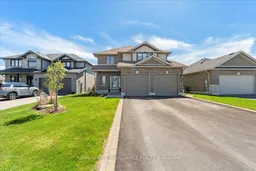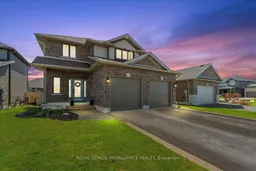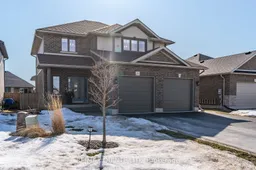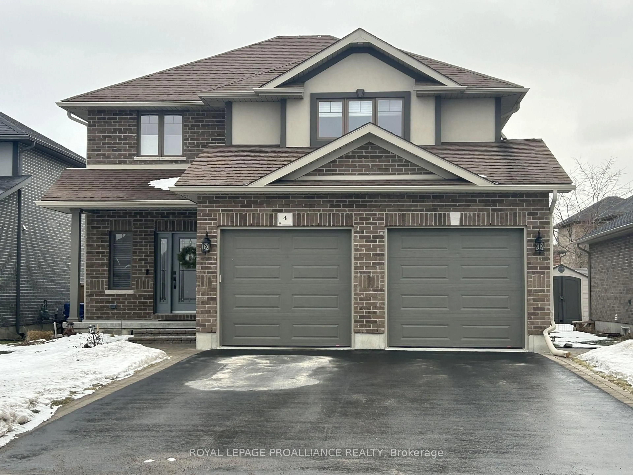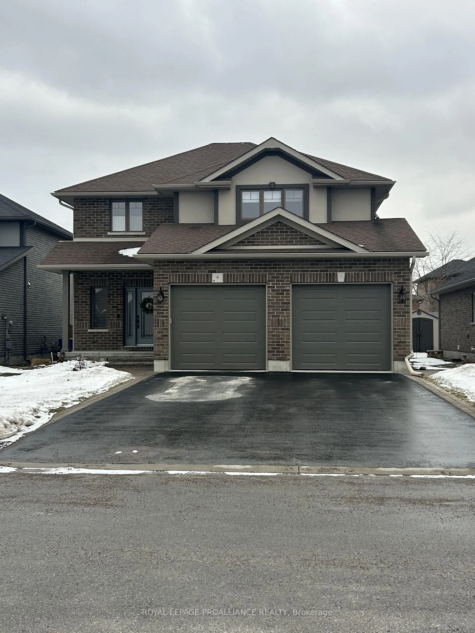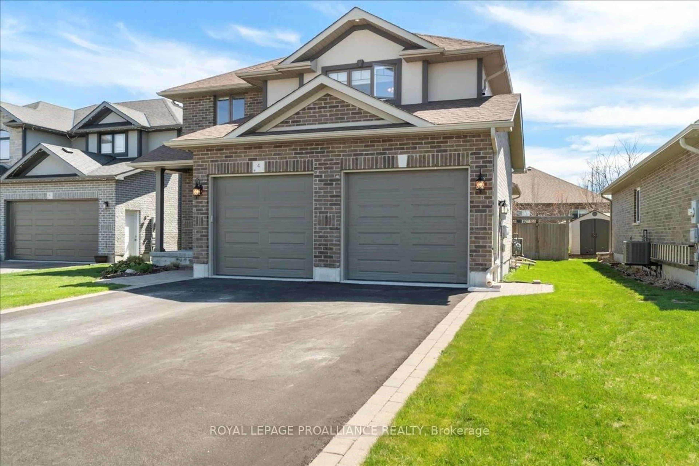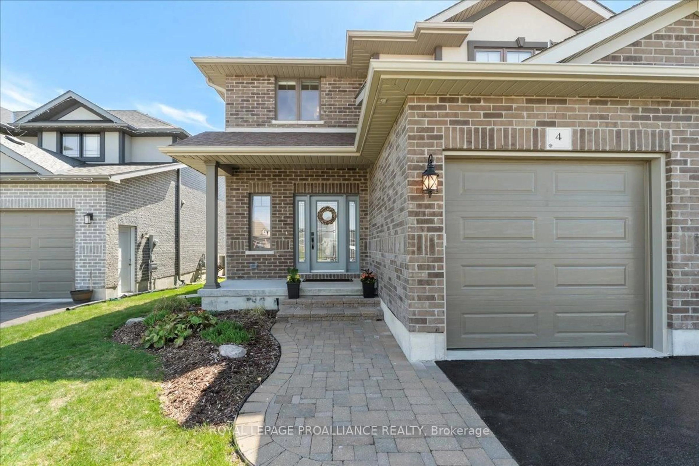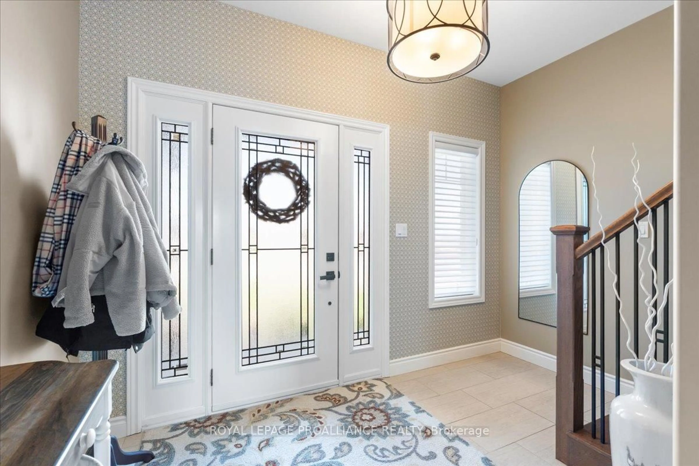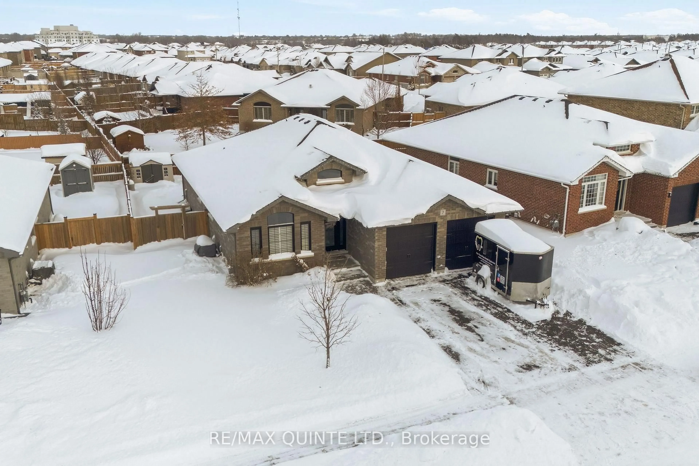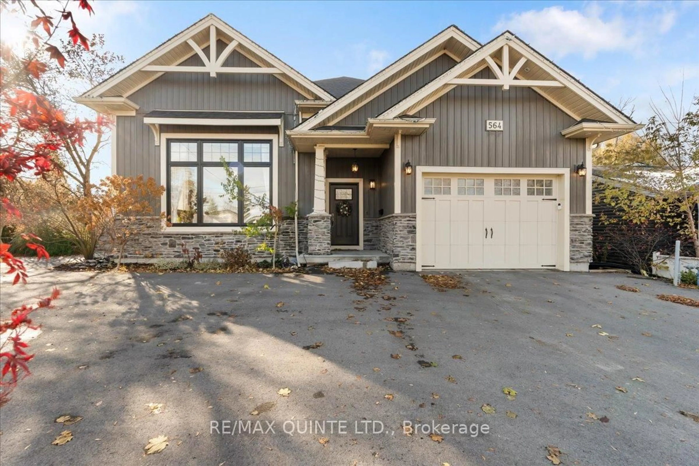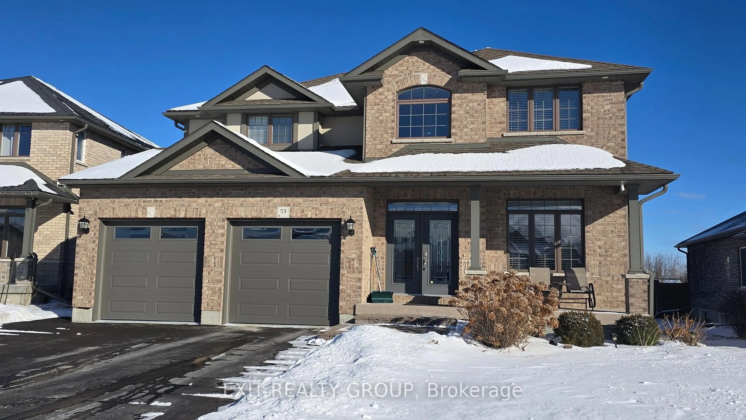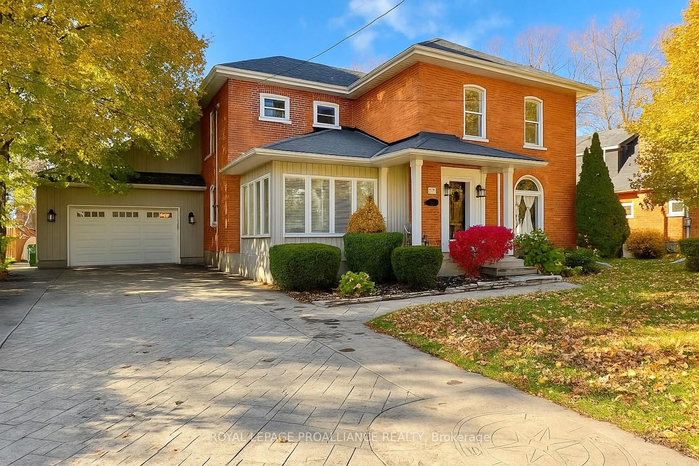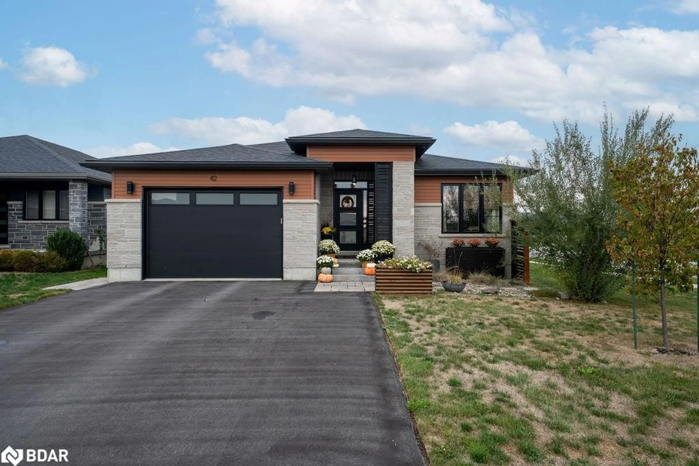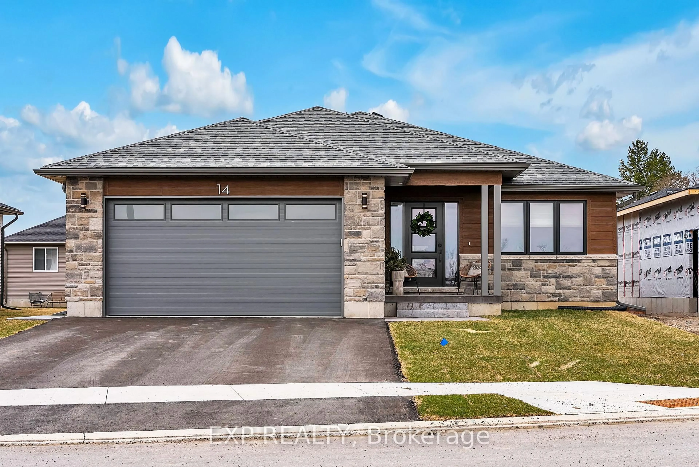4 Trinity Crt, Belleville, Ontario K8N 0E7
Contact us about this property
Highlights
Estimated valueThis is the price Wahi expects this property to sell for.
The calculation is powered by our Instant Home Value Estimate, which uses current market and property price trends to estimate your home’s value with a 90% accuracy rate.Not available
Price/Sqft$358/sqft
Monthly cost
Open Calculator
Description
Welcome to 4 Trinity Court Located in a desirable, family-friendly neighborhood, this beautifully maintained 8 -year-old home offers the perfect blend of comfort, style, and thoughtful design. Situated on a quiet cul-de-sac, this 2-storey home features 3 +1 bedrooms, 4 bathrooms and a double attached garage with direct access to a convenient mudroom and a privately located powder room for guests. Step into the welcoming foyer that leads to an open concept floor plan with engineered hardwood flooring and other high-end finishes showcased throughout the home. The living room features a vaulted ceiling with pot lights, a cozy fireplace with modern shiplap as well as a beautiful wood mantle and decorative wood brackets that add character and charm. The luxury kitchen is designed to impress, featuring an oversized island with granite countertops as well as a coffee bar tucked into a walk-in pantry. The adjoining dining room is perfect for entertaining, with patio doors leading to the backyard. Off the foyer you-ll find a beautiful wood staircase that leads to the second floor, where you-ll find three spacious bedrooms and a convenient laundry room. The primary suite is a standout, offering a generous walk-in closet and a beautiful 5 -piece ensuite bath for your own private retreat. The finished basement offers additional living space with a comfortable bedroom, a 4-piece bathroom, a cozy rec room with a fireplace, and plenty of storage. Just off the dining room, step into a backyard built for outdoor enjoyment-complete with a covered composite deck, an above-ground pool, a fully fenced yard, and a convenient irrigation system to keep the landscaping both in the front and back green and thriving. This tasteful home stands out with quality features and is ideally located just minutes from shopping and highway access. Better than new and move-in ready, this home delivers exceptional quality and value in todays market.
Property Details
Interior
Features
Main Floor
Living
4.92 x 5.32Vaulted Ceiling / Fireplace / Pot Lights
Kitchen
3.65 x 4.97Pantry / Granite Counter
Dining
3.66 x 4.66Foyer
1.94 x 3.45Exterior
Features
Parking
Garage spaces 2
Garage type Attached
Other parking spaces 2
Total parking spaces 4
Property History
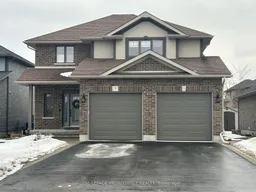 50
50