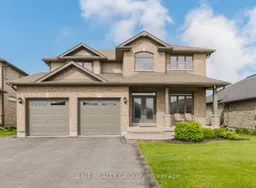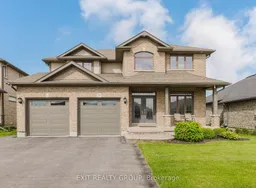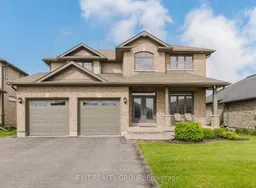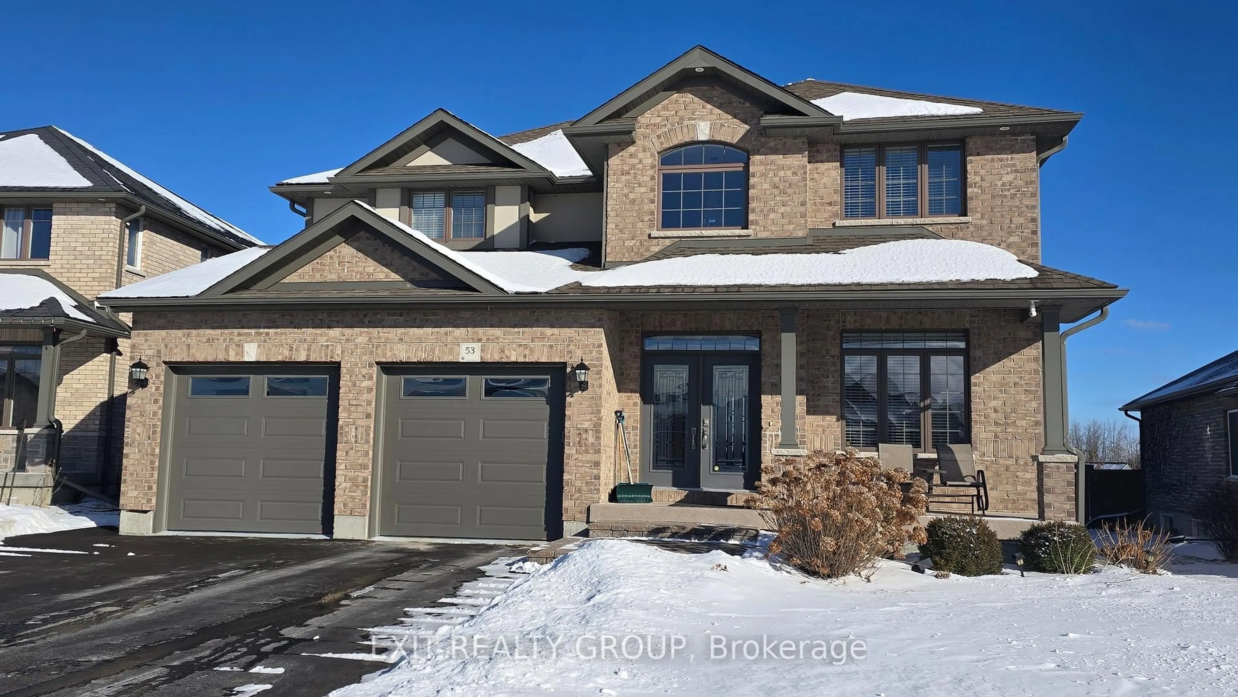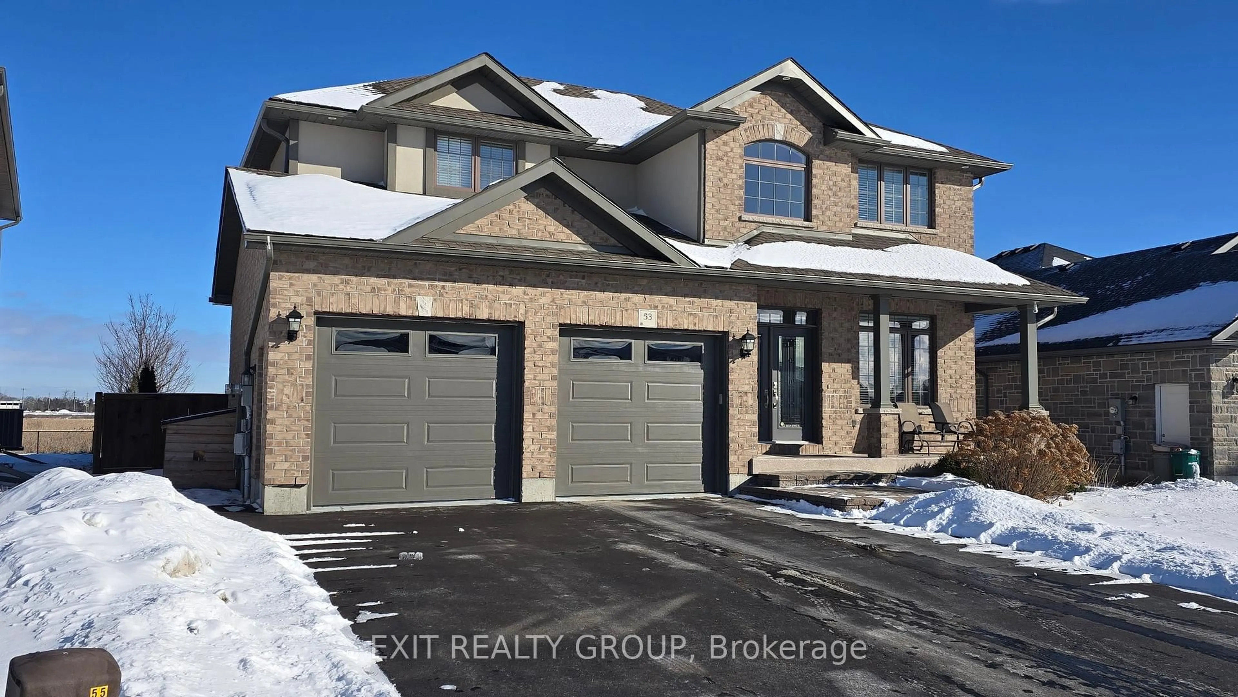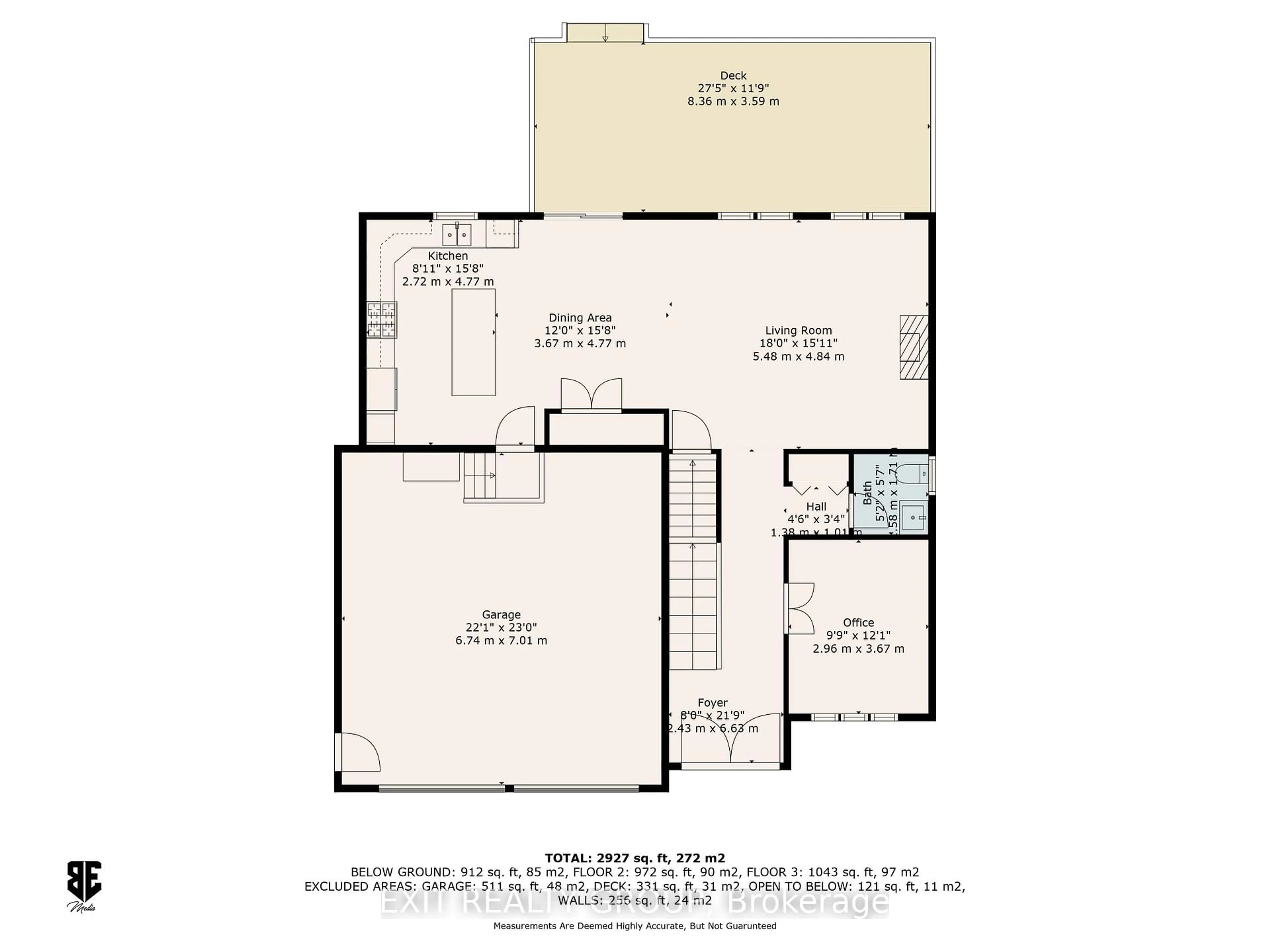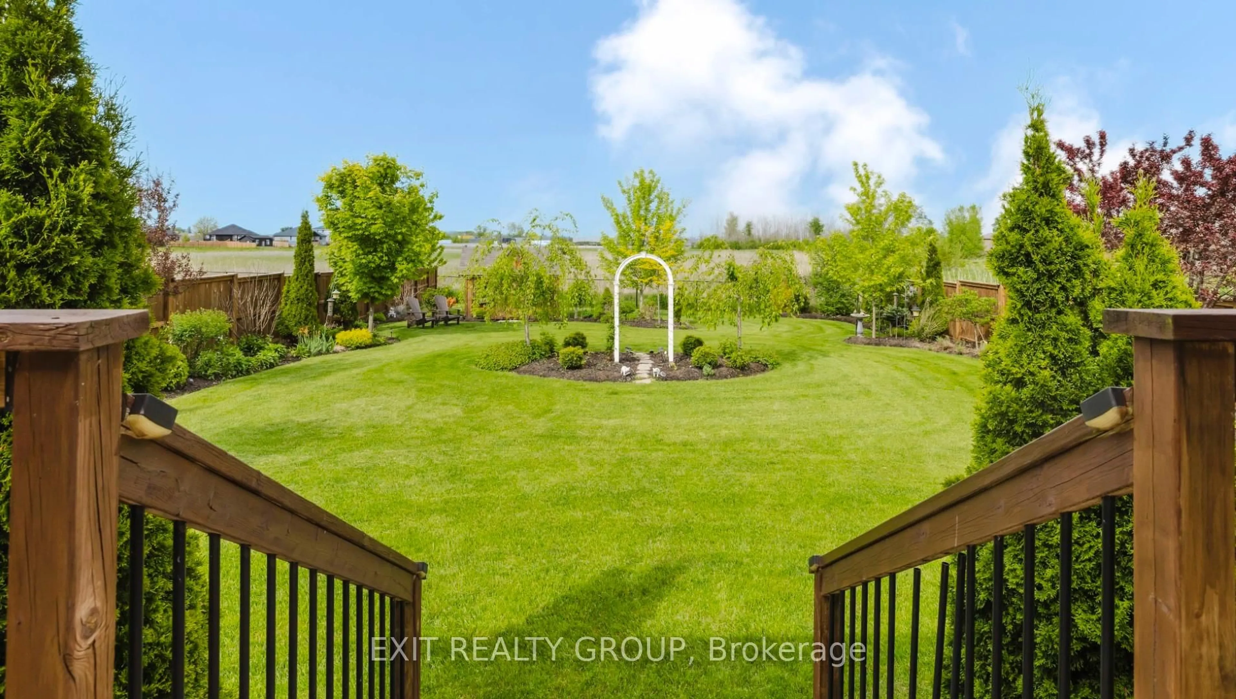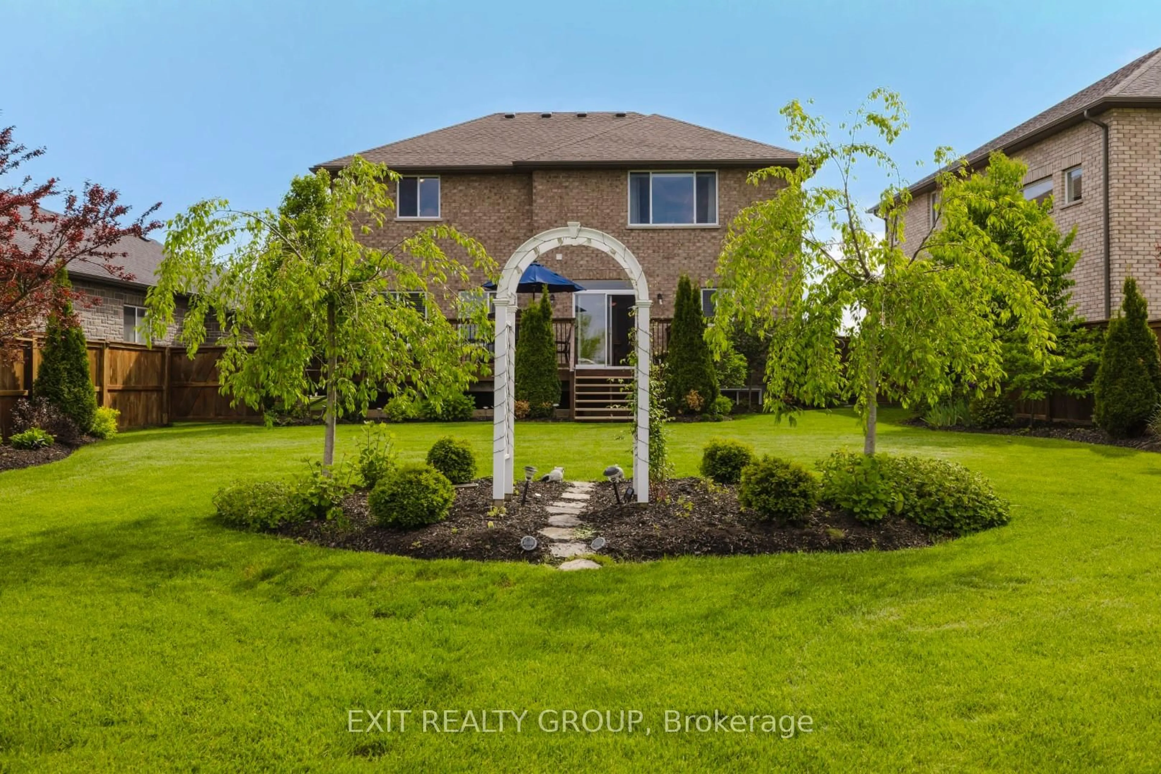53 Hampton Ridge Dr, Belleville, Ontario K8N 0E6
Contact us about this property
Highlights
Estimated valueThis is the price Wahi expects this property to sell for.
The calculation is powered by our Instant Home Value Estimate, which uses current market and property price trends to estimate your home’s value with a 90% accuracy rate.Not available
Price/Sqft$382/sqft
Monthly cost
Open Calculator
Description
This is a remarkable find! The original owners meticulously prioritized the home's structural integrity. With a back living area and kitchen was made two feet wider for a spacious centre island, the design accents both comfort and functionality. The kitchen features Irwin Cabinets with easy-access drawers and a convenient kick plate vacuum hidden below the sink for effortless clean-up. The open concept dining and living room, with its inviting gas fireplace and large windows overlooking the gardens and back deck, creates a perfect space for gatherings. A spacious front office awaits those who desire to work from home in style. The insulated double garage, equipped with an EV charging bay and epoxy-coated flooring, adds to the home's appeal. The grand entry, with its stunning upper window that bathes the space in light, leads to an atmosphere of warmth and welcome. The primary bedroom suite redefines luxury, featuring a coffee nook, a large garden-view window, and an en-suite bathroom with a soaker tub, double shower, and dual sinks, ideal for couples ready to seize the day. Plus, a generous walk-in closet ensures both convenience and elegance. Upstairs, two additional bedrooms, a full bathroom, and a separate laundry room uphold the high standards found throughout the home. Discover the inspiring features waiting for you. Book your showing today!
Property Details
Interior
Features
2nd Floor
Primary
6.28 x 5.66W/I Closet / 5 Pc Ensuite / Fireplace
Laundry
2.06 x 1.732nd Br
3.87 x 3.18W/I Closet
Bathroom
1.73 x 2.884 Pc Bath
Exterior
Features
Parking
Garage spaces 2
Garage type Attached
Other parking spaces 3
Total parking spaces 5
Property History
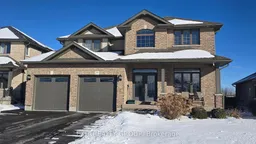 25
25