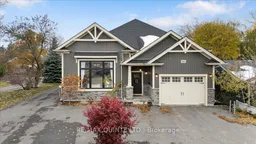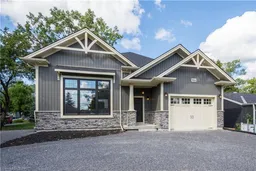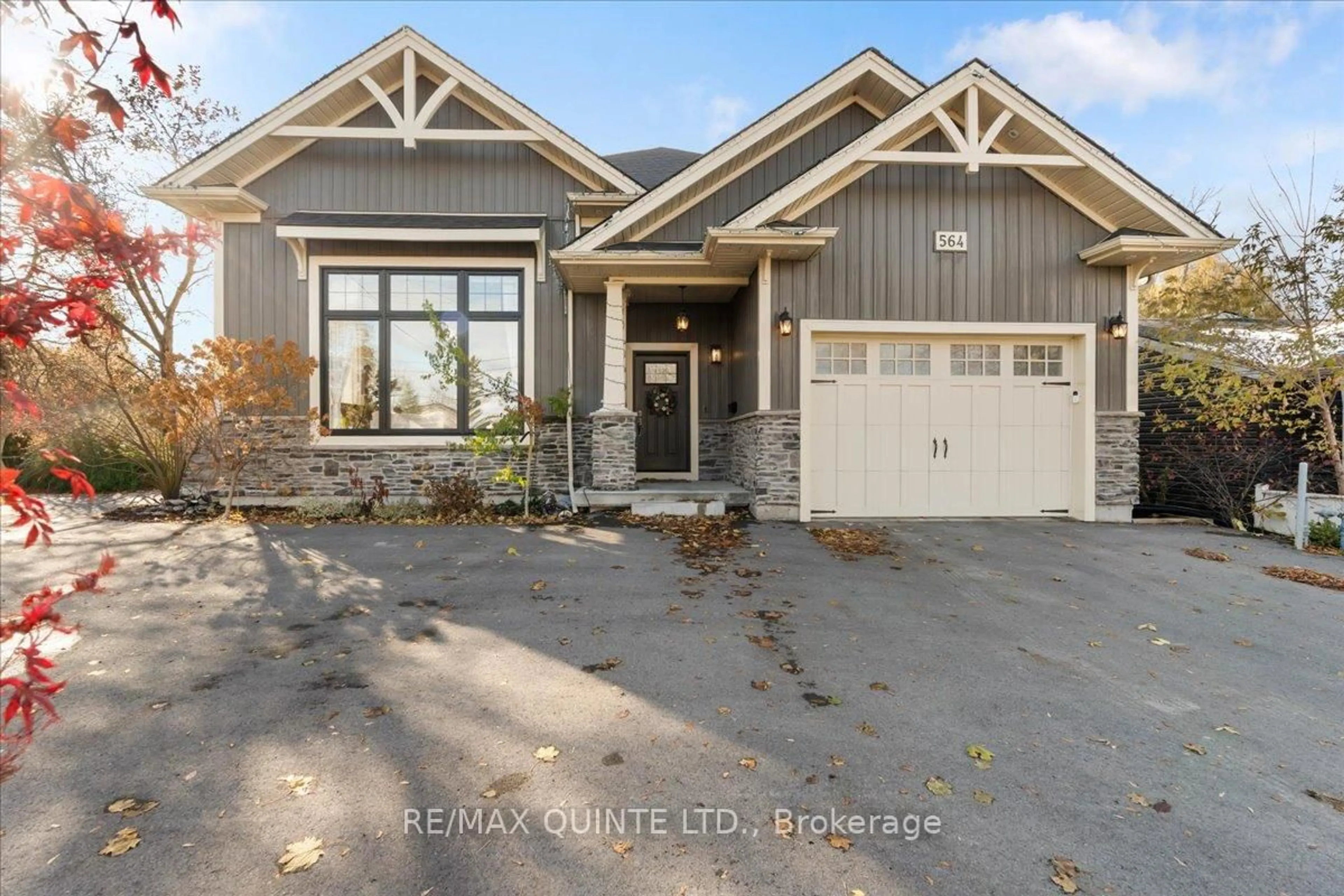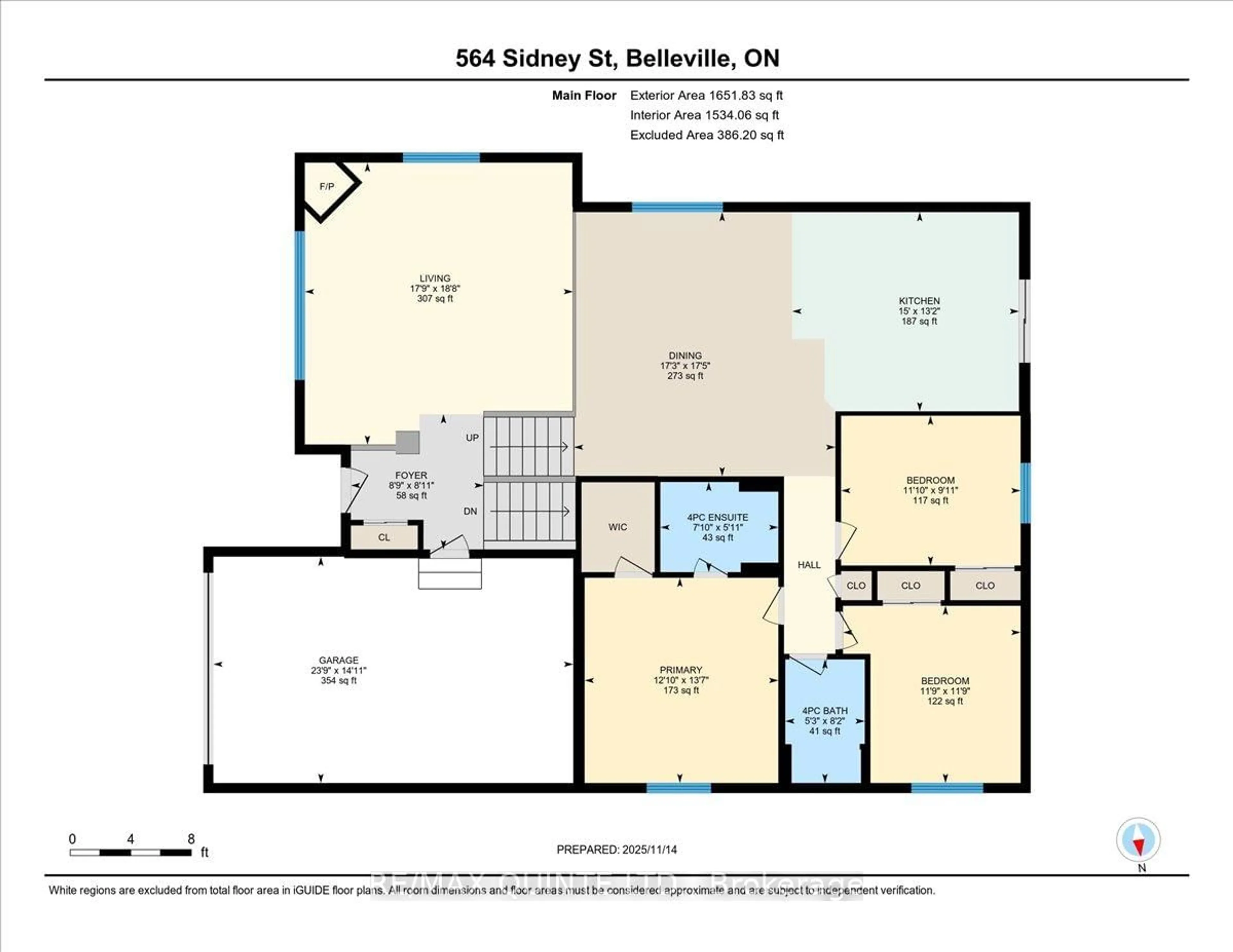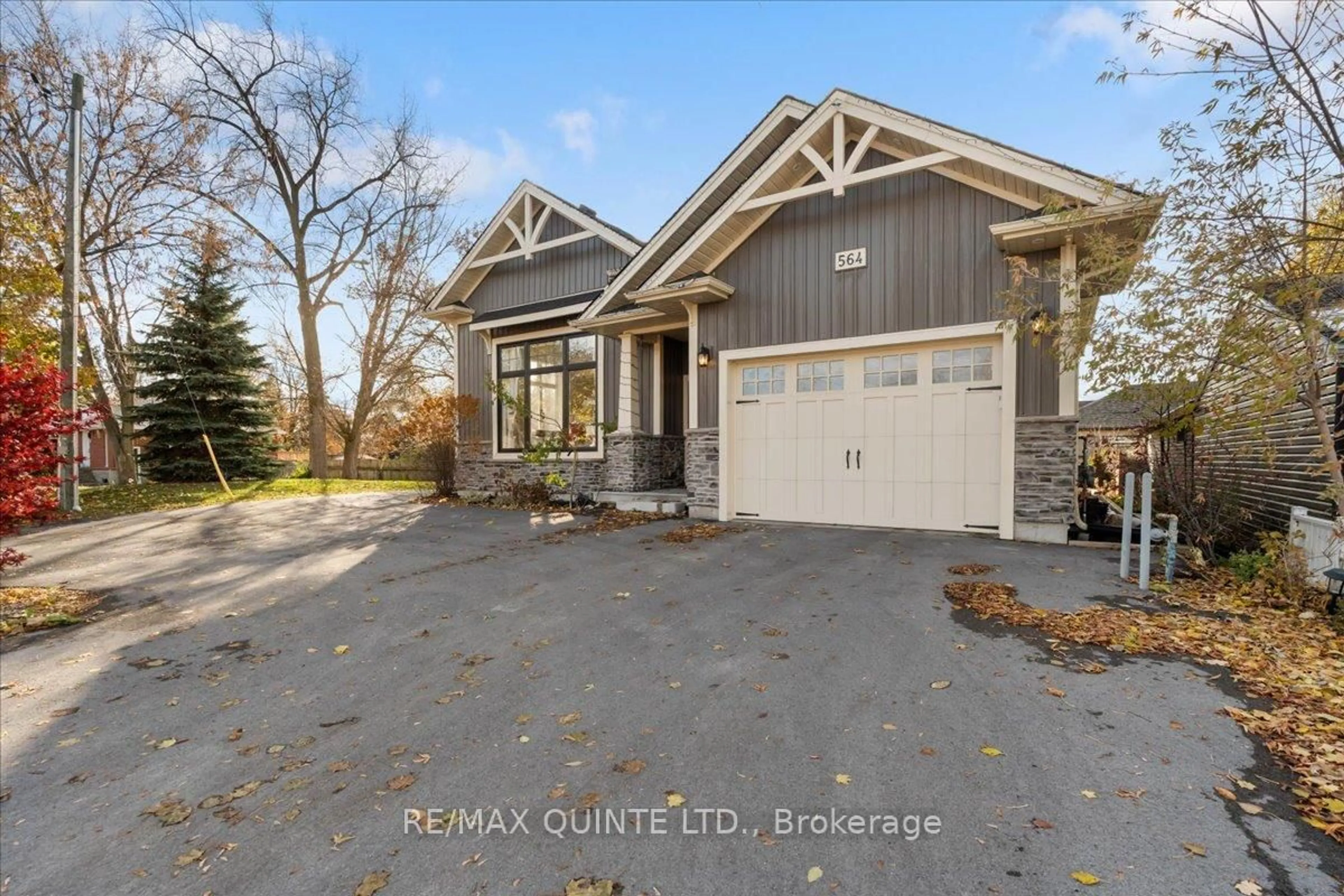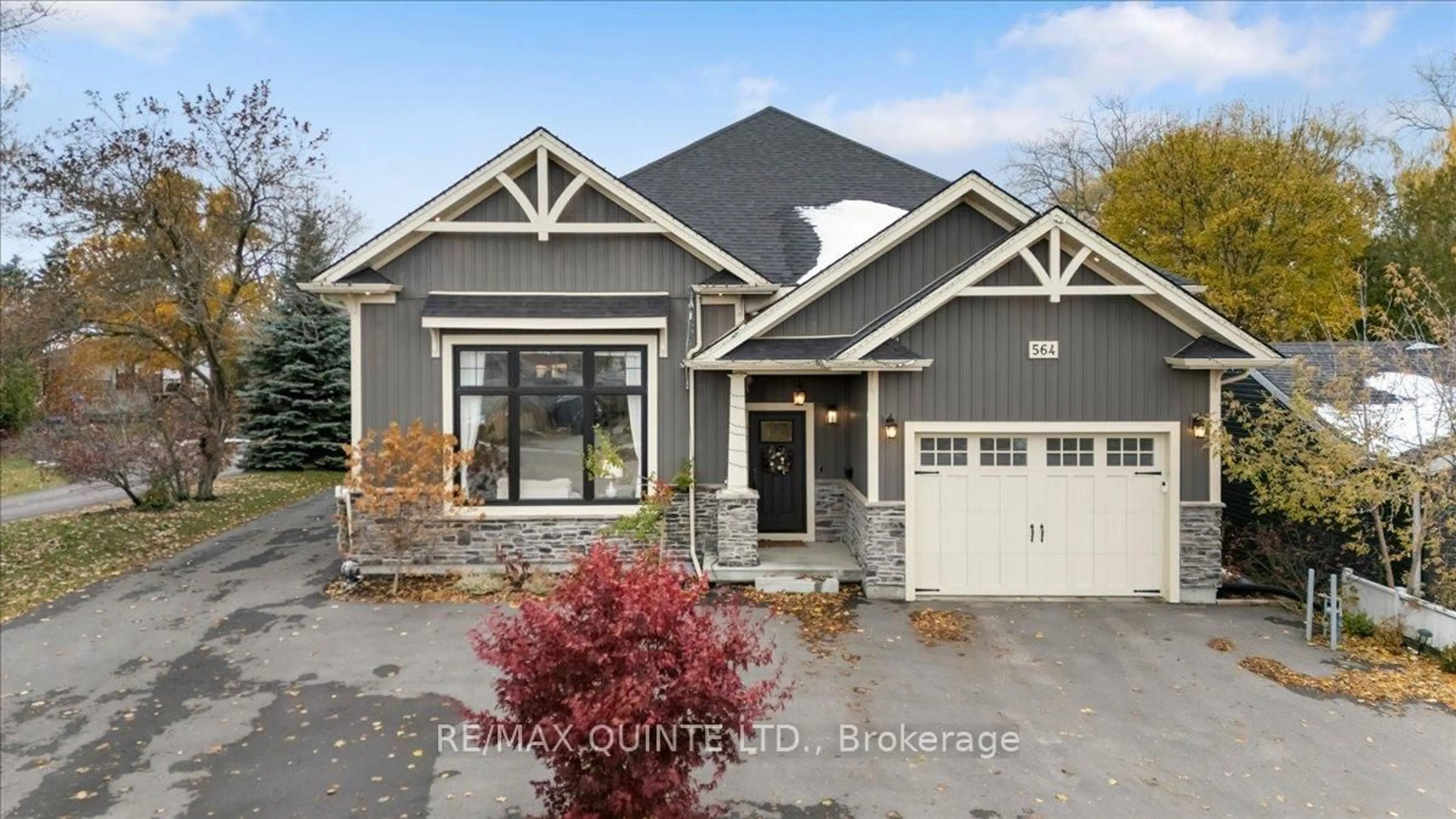564 Sidney St, Belleville, Ontario K8P 4A2
Contact us about this property
Highlights
Estimated valueThis is the price Wahi expects this property to sell for.
The calculation is powered by our Instant Home Value Estimate, which uses current market and property price trends to estimate your home’s value with a 90% accuracy rate.Not available
Price/Sqft$431/sqft
Monthly cost
Open Calculator
Description
564 Sidney Street, Belleville - Modern Comfort with Smart Investment Potential! Welcome to this move-in-ready home for sale in Belleville's desirable north end. Built in 2018, this stylish single-family home offers modern finishes, flexible living space, and excellent potential for families, investors, or multi-generational living. Located minutes from Quinte Mall, schools, parks, and everyday amenities, this is a home that blends convenience, comfort, and long-term value. Step inside to a bright open-concept layout featuring cathedral ceilings, large windows, and abundant natural light. The main living space is warm and welcoming, ideal for both everyday living and entertaining. Automated blinds on the front windows and patio doors add comfort and efficiency. The modern kitchen is finished with granite countertops, contemporary cabinetry, and a large island perfect for gathering with family and friends, with walkout access to the back deck. The primary bedroom offers a peaceful retreat with a walk-in closet and private ensuite. Additional bedrooms are well-sized and versatile, ideal for children, guests, or a home office. The back-split design creates excellent flow while offering separation between living areas. The walk-up basement features high ceilings and natural light and is ready for your finishing ideas. With a separate entrance, it offers outstanding potential for an in-law suite, income-generating unit, home gym, games room, or additional bedrooms and bathroom. Outside, enjoy summer evenings on the back deck overlooking the generous backyard. An attached single-car garage adds everyday convenience. Skip the wait for new construction. 564 Sidney Street delivers modern design, a prime Belleville location, and exciting future potential in one complete package.
Property Details
Interior
Features
Main Floor
2nd Br
3.58 x 3.57Foyer
2.67 x 2.72Living
5.4 x 5.68Vaulted Ceiling / Large Window
Dining
5.26 x 5.32Exterior
Features
Parking
Garage spaces 1
Garage type Attached
Other parking spaces 6
Total parking spaces 7
Property History
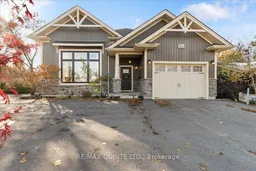 47
47