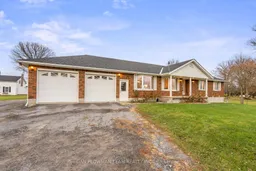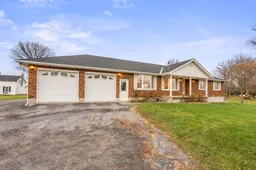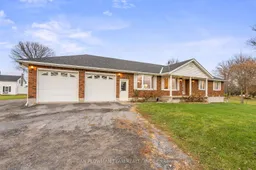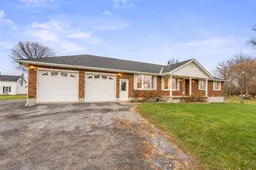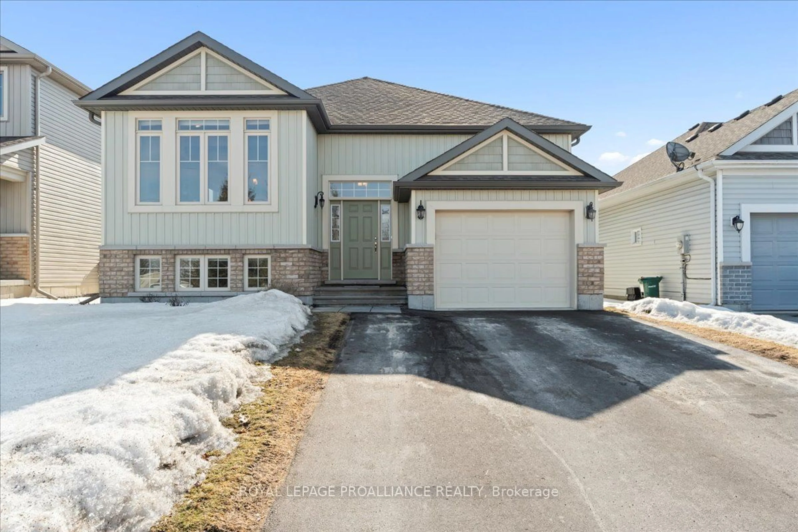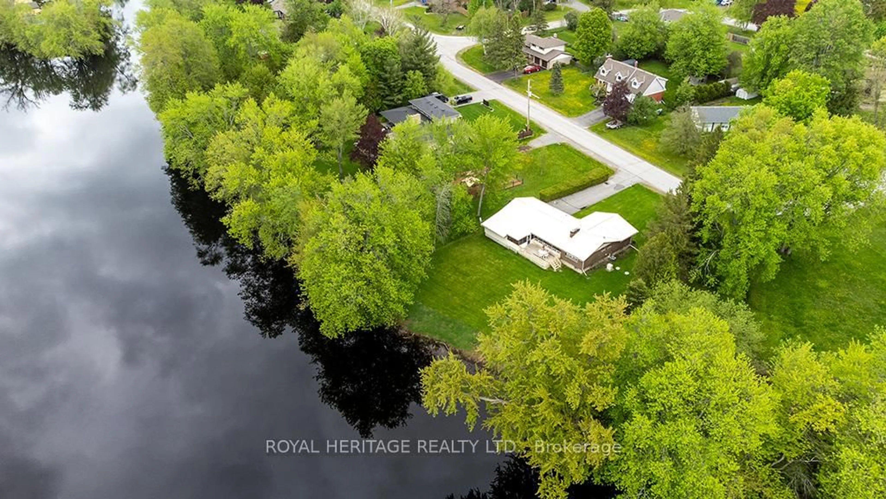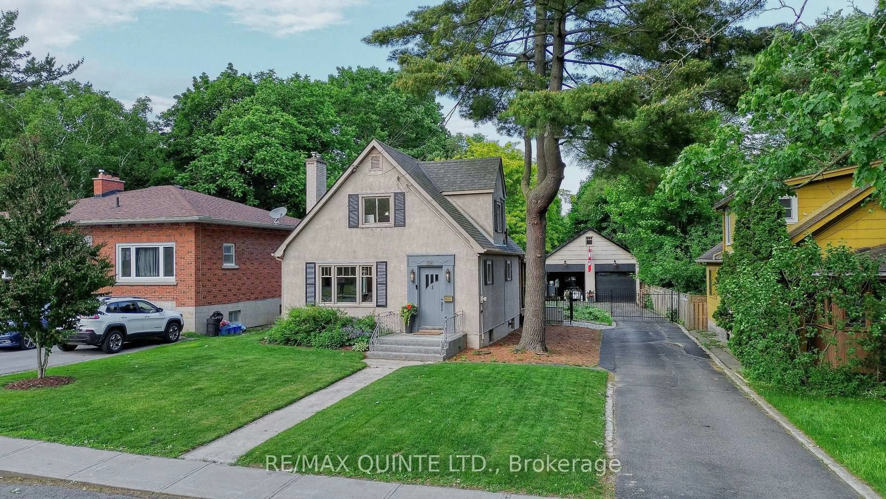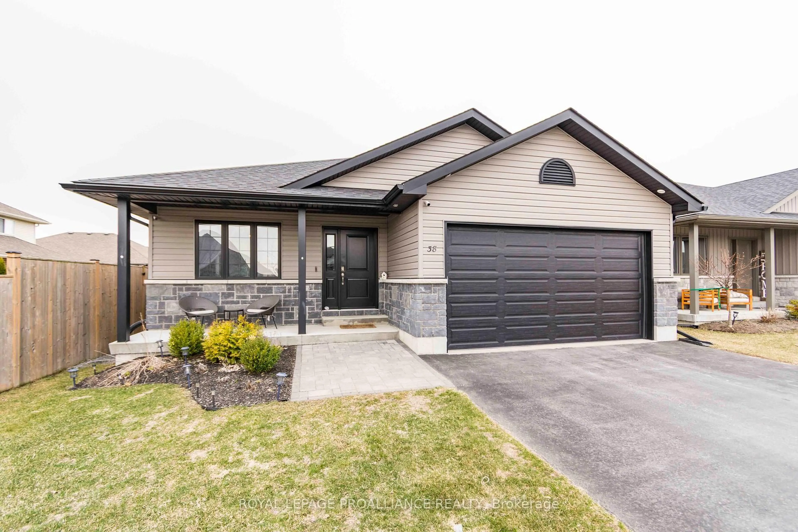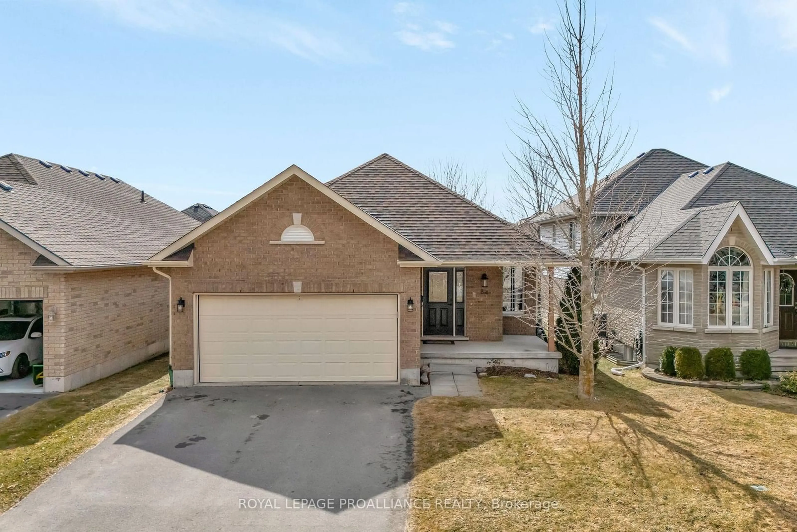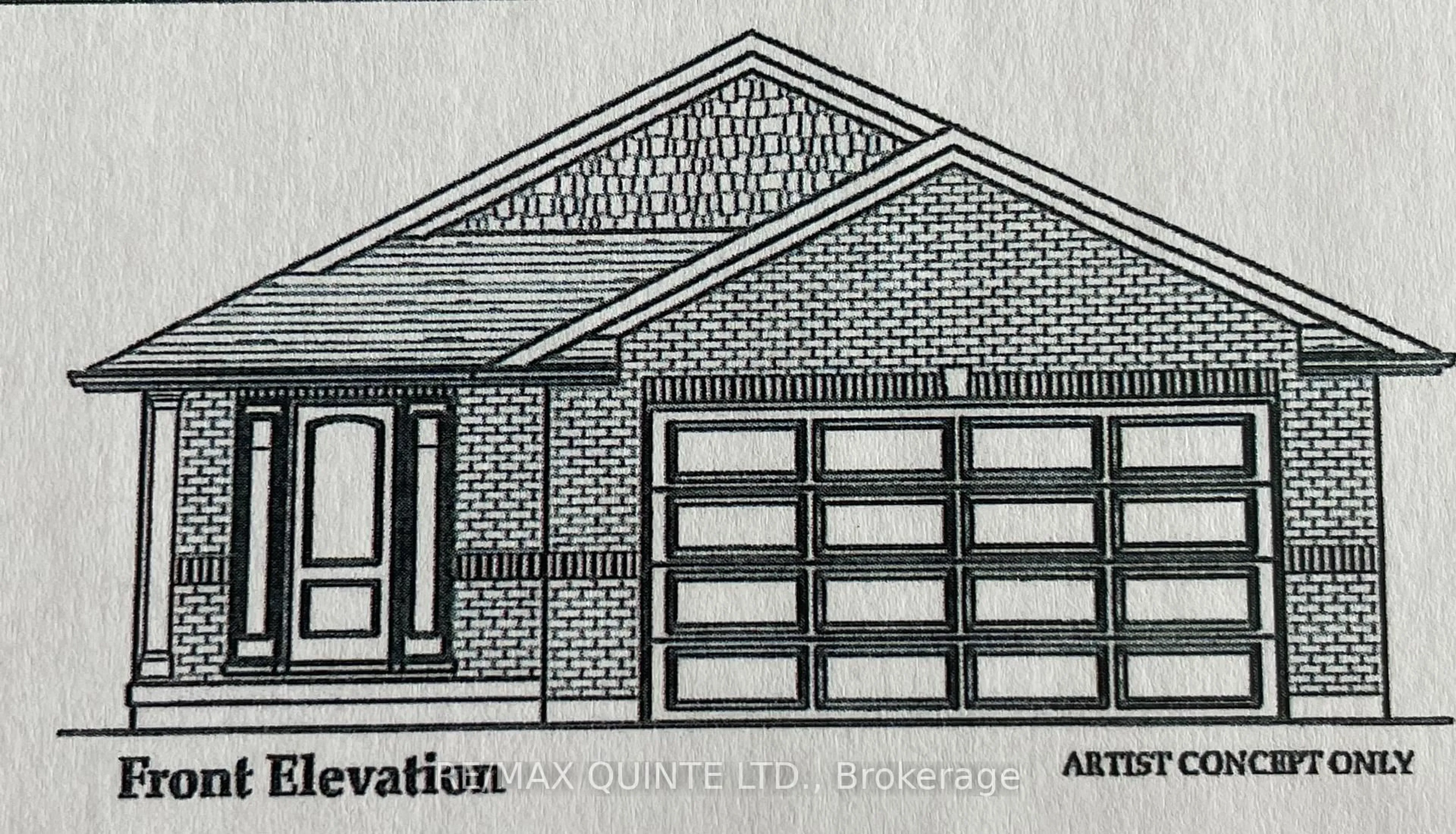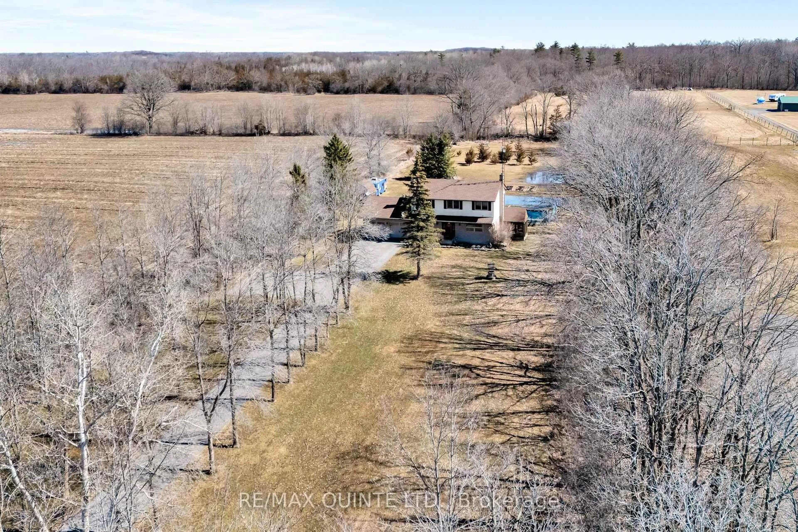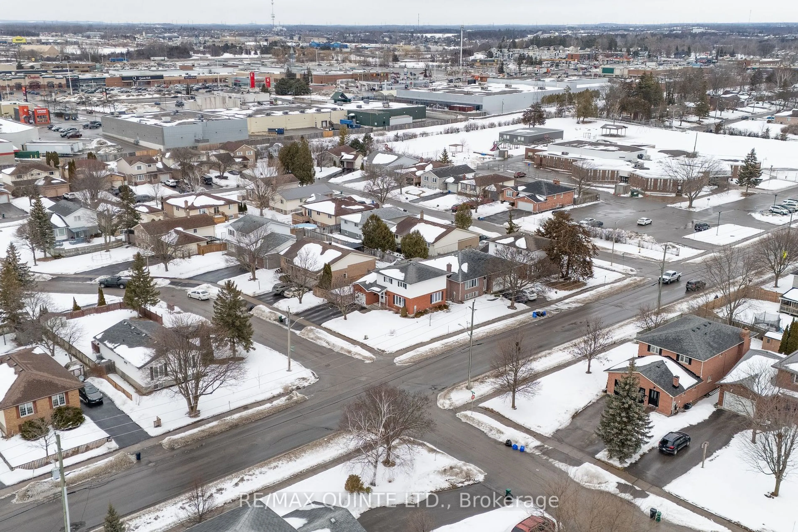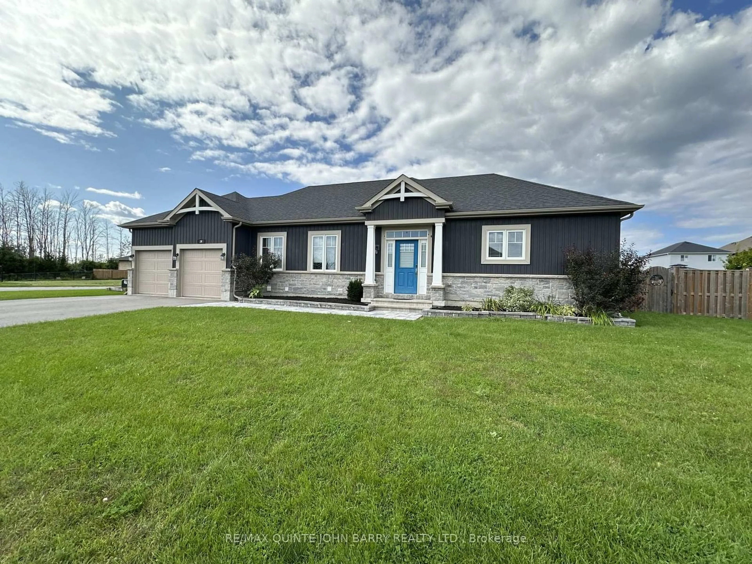Welcome To This Charming Ranch Bungalow, Nestled On A Sprawling 1.7-Acre Lot With A Double Car Garage And An Additional 40x80 ft Detached Garage With Two 14 ft Doors, Offering Plenty Of Space And Privacy. This Home Features 3 Bedrooms And 2 Bathrooms, Perfect For Family Living. The Open Concept Main Floor Boasts Combined Living And Dining Rooms With Hardwood Floors, Creating A Warm And Inviting Atmosphere. The Kitchen Is Equipped With A Built-In Cooktop And Oven, Along With A Walkout To The Deck, Ideal For Enjoying Peaceful Mornings And Outdoor Dining. Convenient Main Floor Laundry Adds To The Ease Of Living, While A Separate Entrance Leads To A Partially Finished Basement, Providing Endless Potential For Additional Living Space Or A Cozy Recreation Area. Surrounded By Nature, This Property Is Perfect For Those Seeking A Balance Between Serene Country Living And The Convenience Of Nearby Amenities. With Ample Space And Versatility, This Home Is A Wonderful Opportunity To Make Your Own. Don't Miss The Chance To Experience This Tranquil Retreat!
