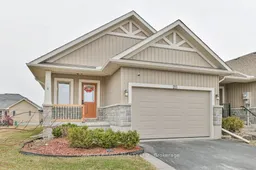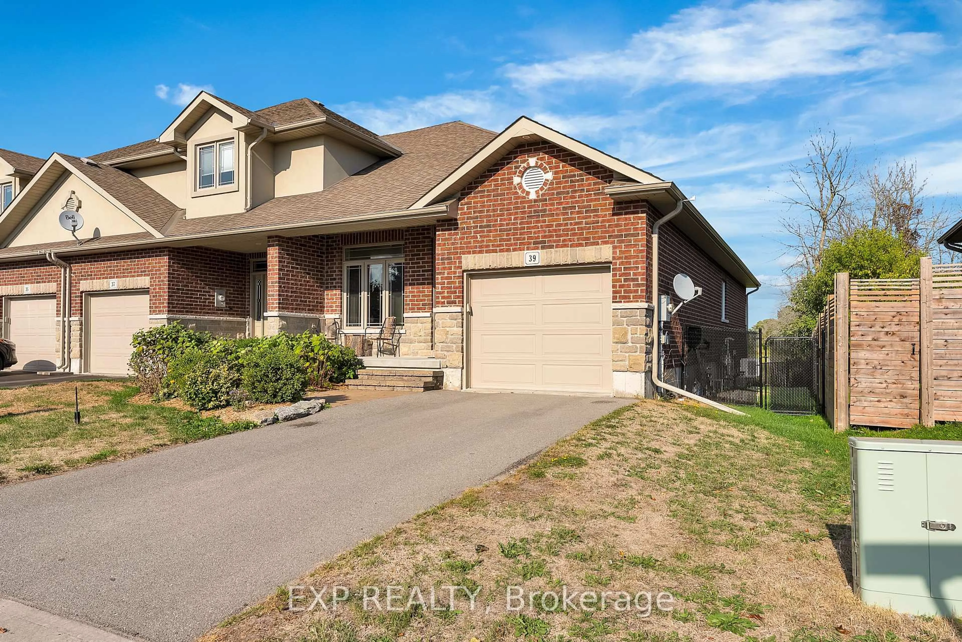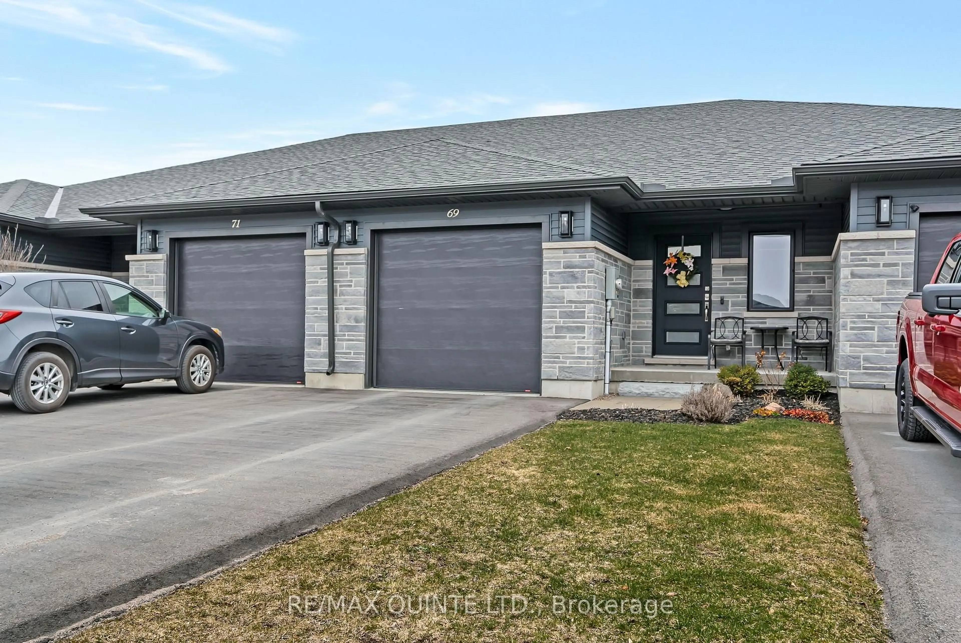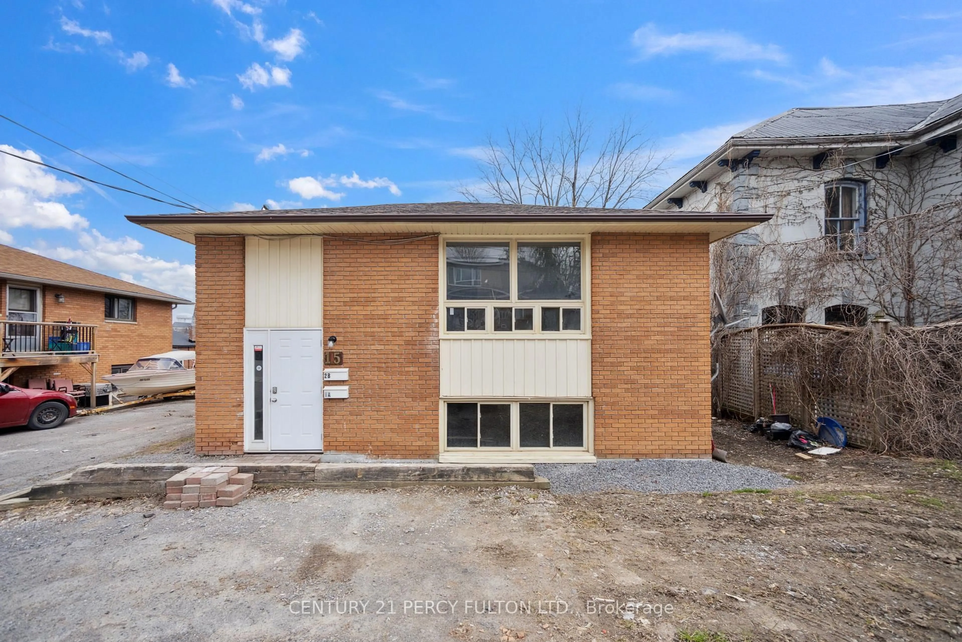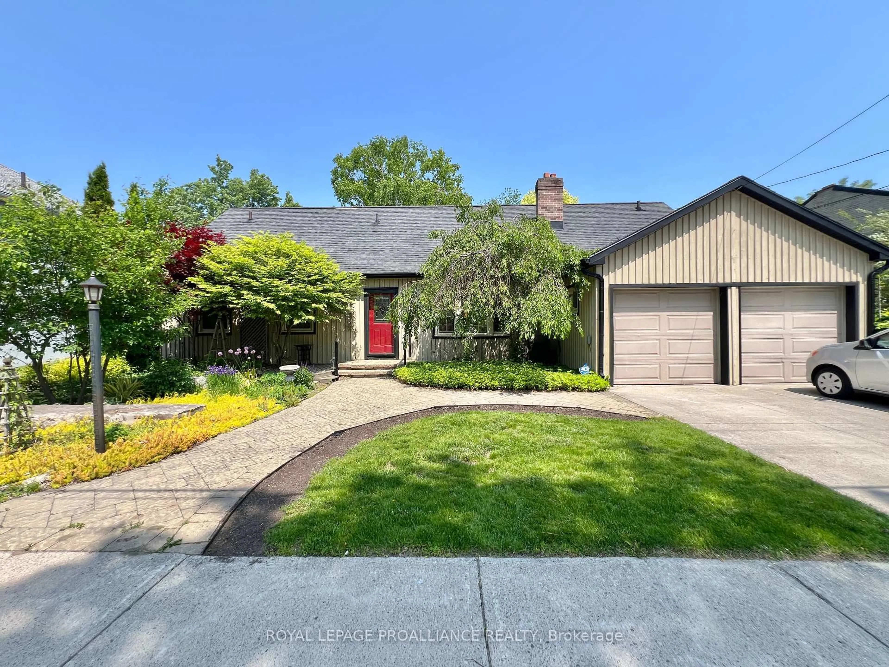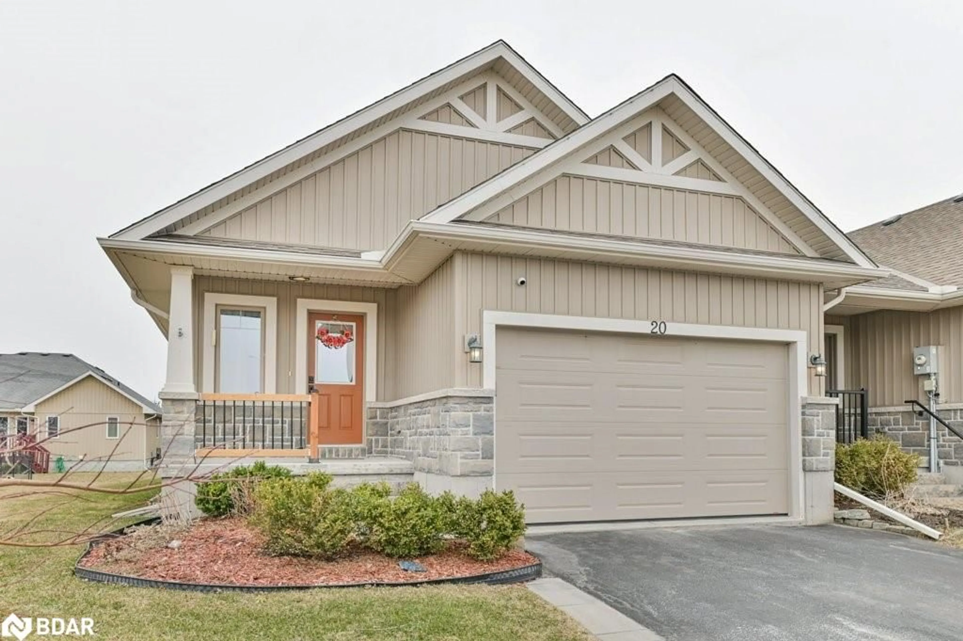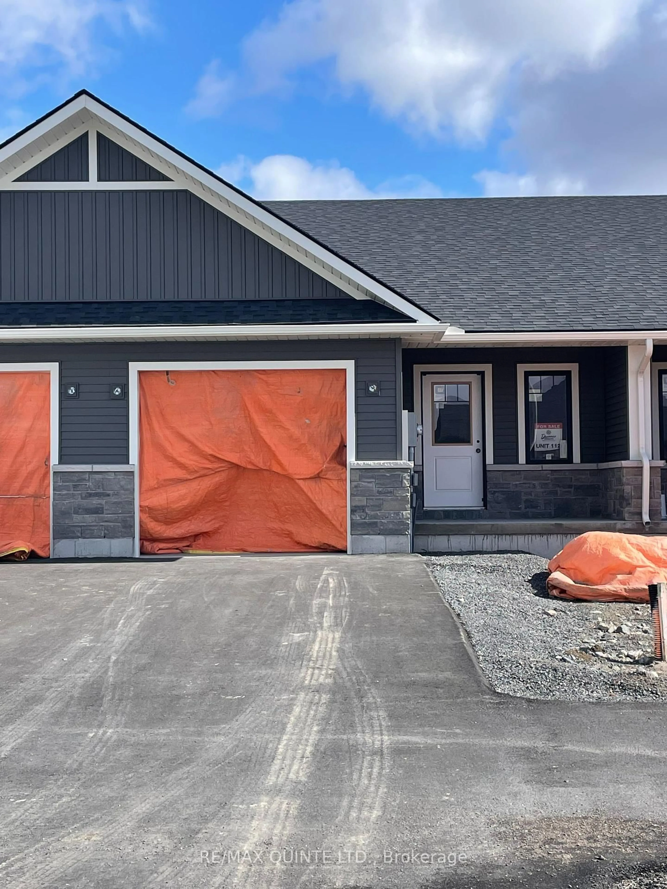Turn-Key End Unit Townhouse Better Than New! Welcome to effortless living in this beautifully maintained end unit townhouse, offering exceptional value and style. This turn-key home features a bright, open-concept layout with two spacious bedrooms plus a versatile den that can easily serve as a third bedroom, along with three full bathrooms. The kitchen is designed for both functionality and flair, complete with a large step-in corner pantry, an oversized island with seating, pot drawers, and custom cabinetry finished with elegant crown moulding perfect for everyday living and entertaining alike. The main floor primary bedroom comfortably accommodates a king-size bed and features a massive walk-in closet and private ensuite bath. The main floor also includes a convenient laundry room with built-in cabinetry and a living room with soaring vaulted ceilings that enhance the sense of space and light. The fully finished lower level expands your living options with a generous rec room, additional bedroom, den, full bathroom, and a dedicated storage area. Enjoy year-round comfort with economical forced air natural gas heating, central air conditioning, and an HRV system promoting healthy indoor air quality. Outside, the home is fully landscaped and features a south-facing deck, a fully fenced yard, a covered front porch, and a paved double driveway. The attached 1.5 car garage offers inside entry and is equipped with an automatic garage door opener. With nothing left to do but move in, this is the low-maintenance lifestyle youve been waiting for!
Inclusions: Refrigerator, stove, dishwasher, washer, dryer, microwave
