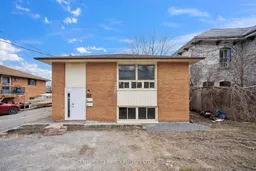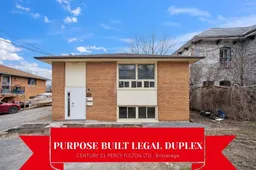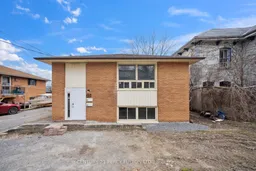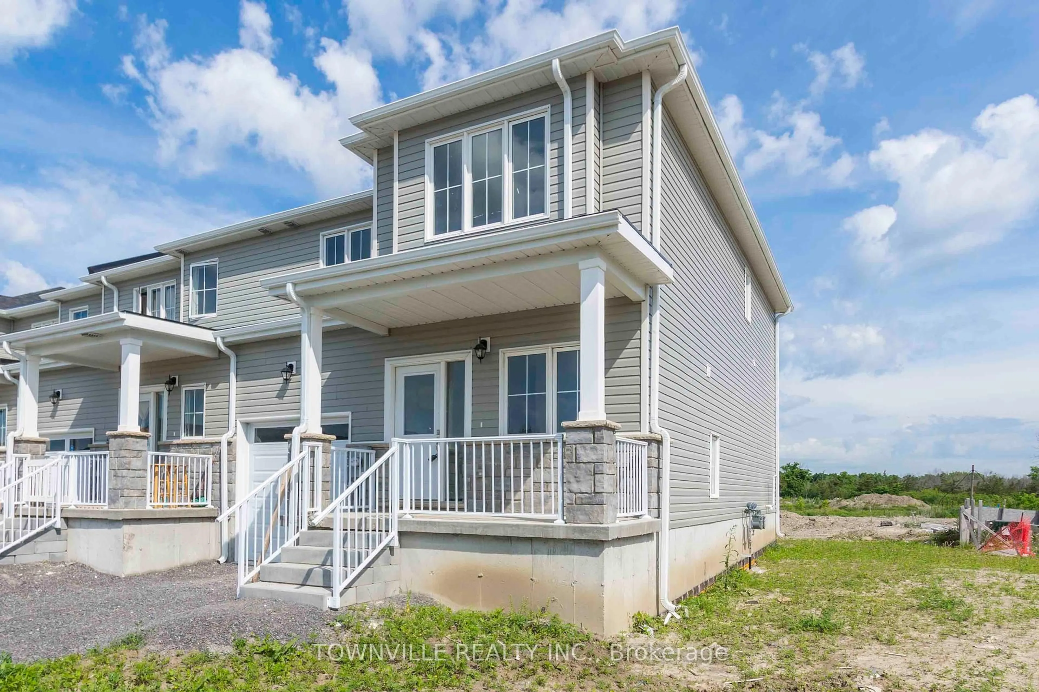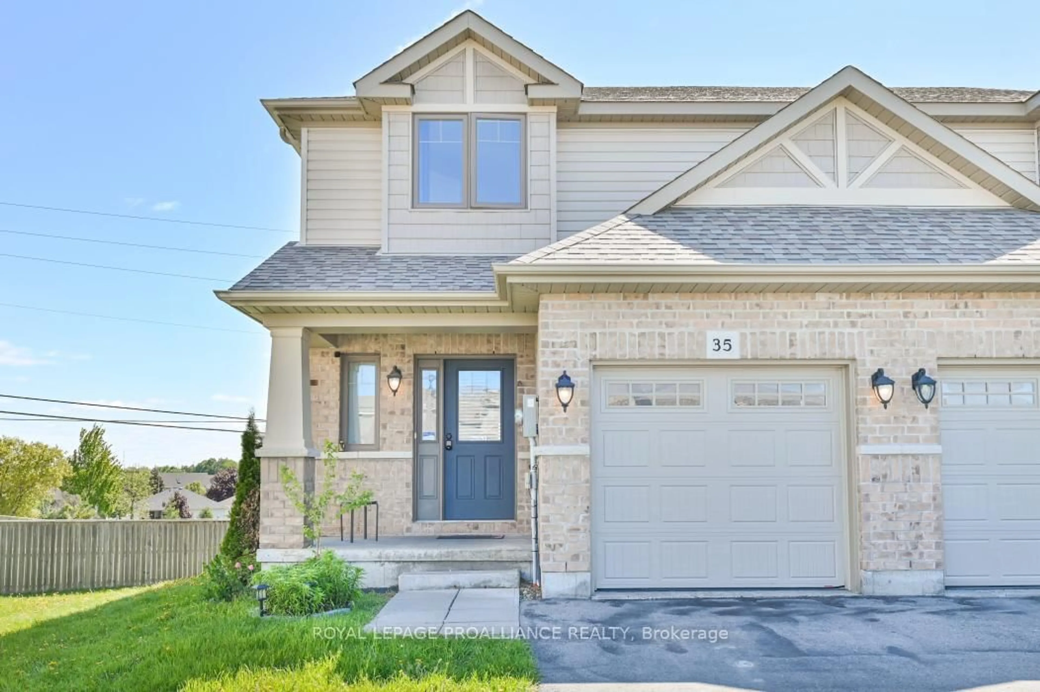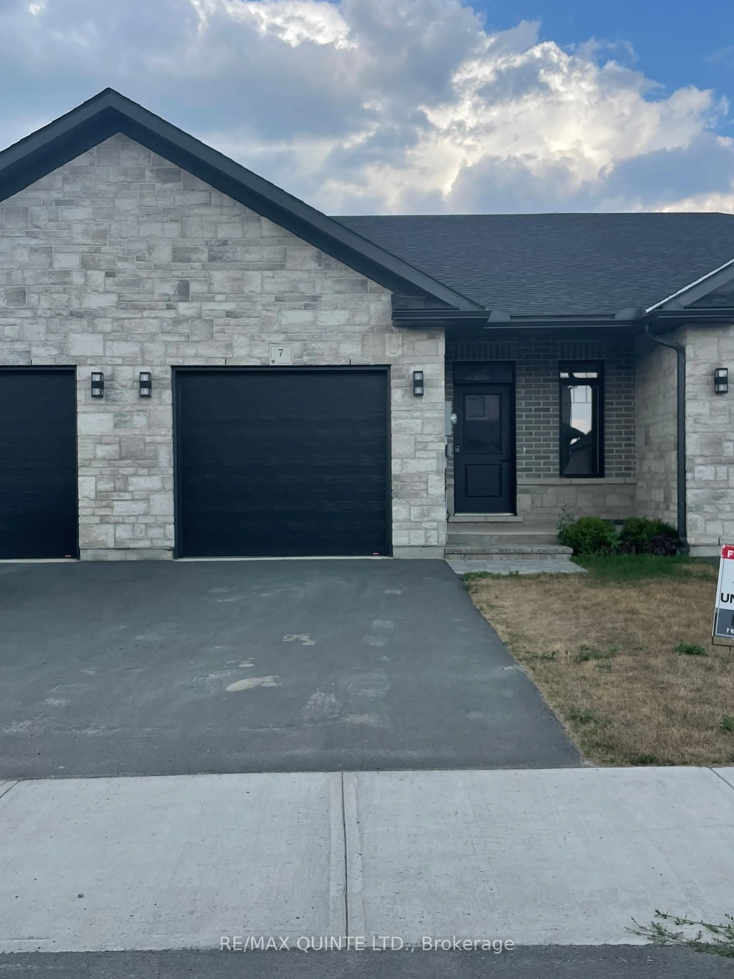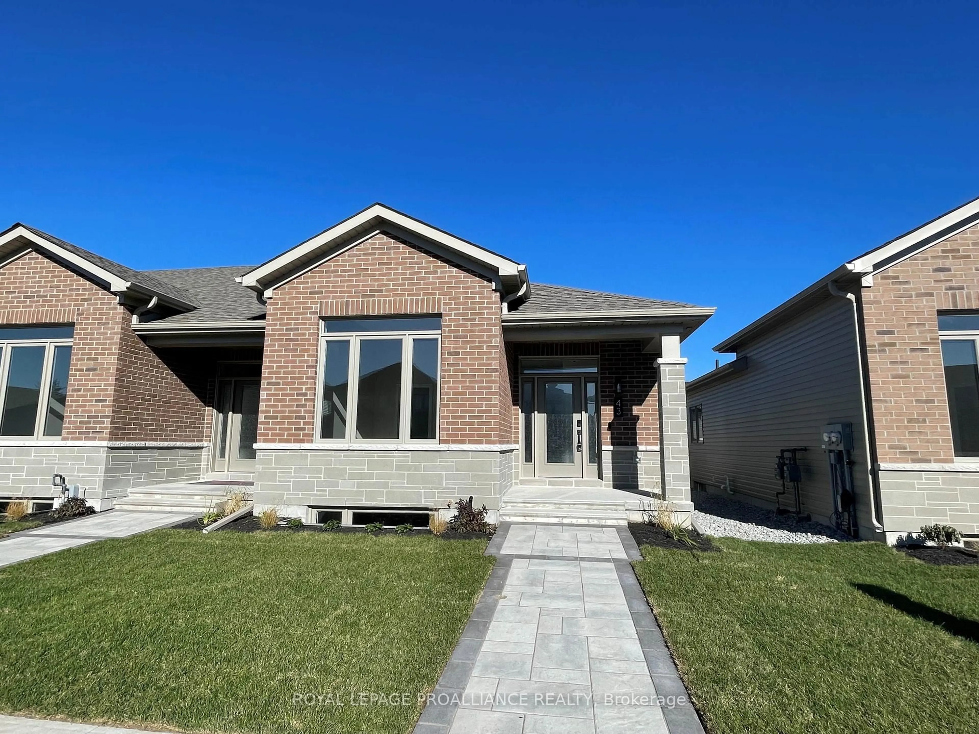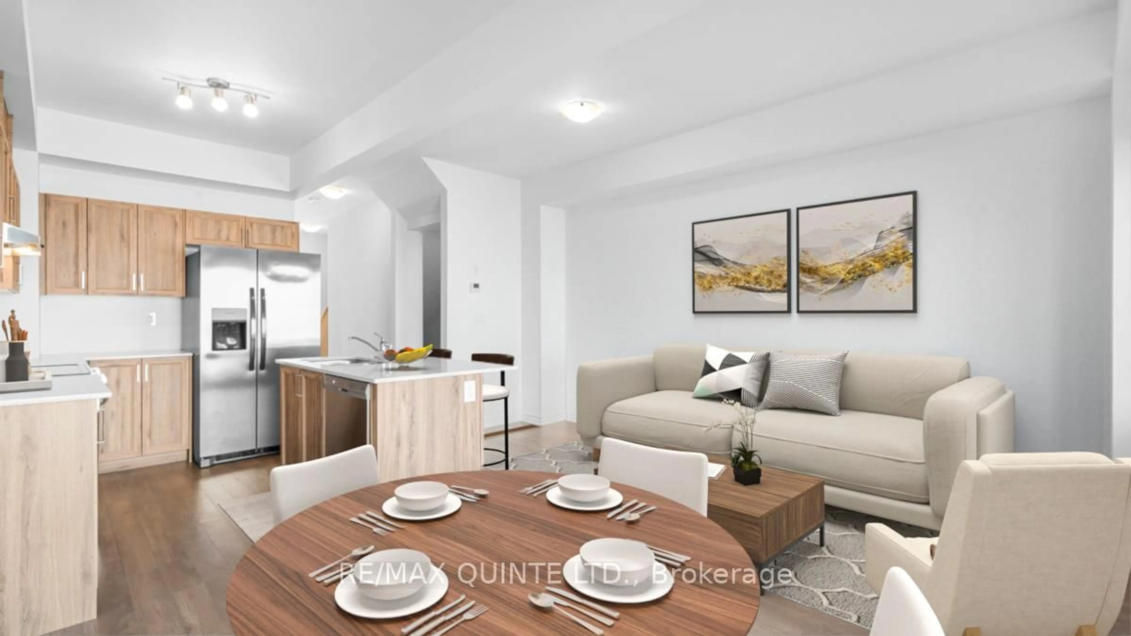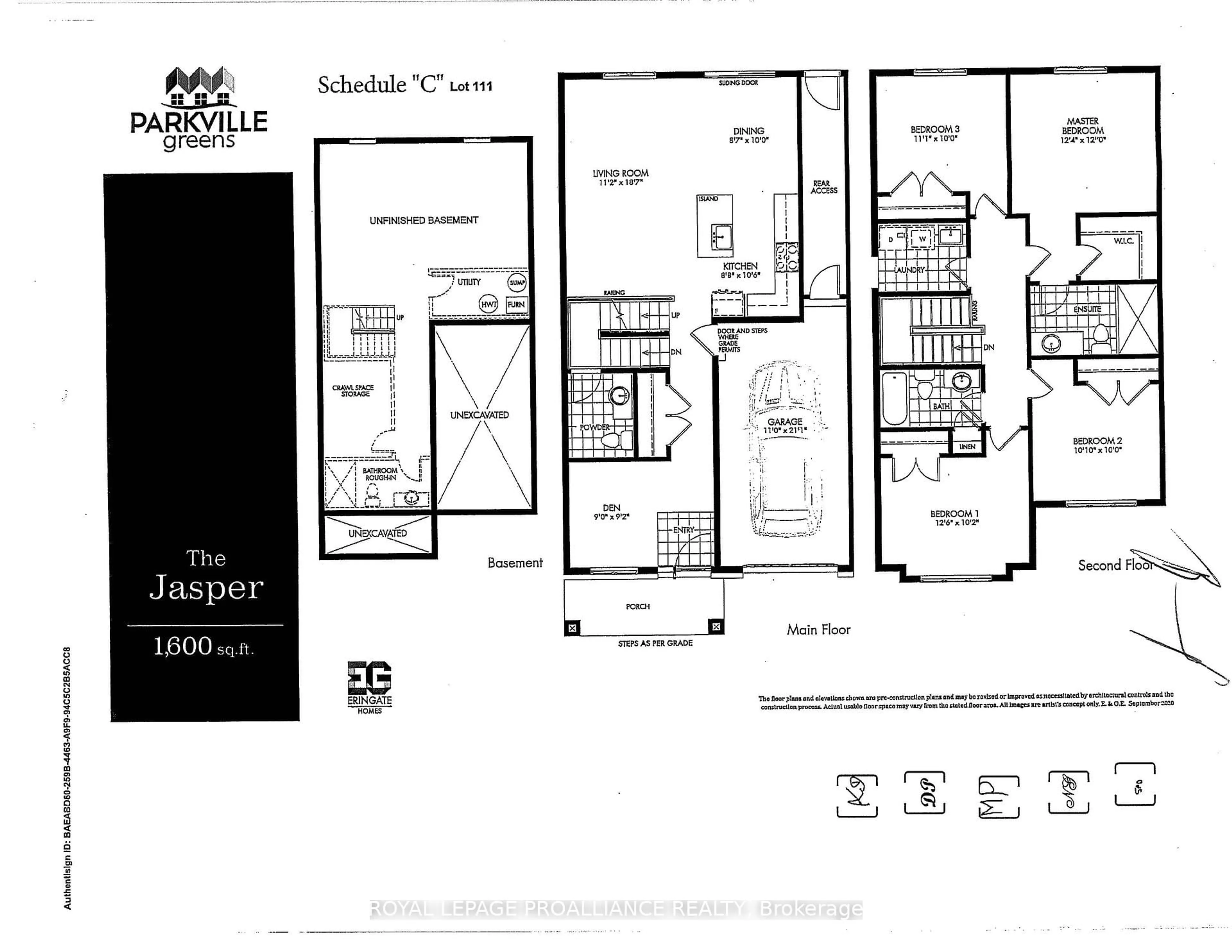Welcome To 15 Isabel St... Bright & Spacious Purpose-Built Legal Duplex Of Approx 2018 Sf Of Finished Space On Two Levels (1009 Sf On Each Floor) With Separate Entrances & Separate 100 Amp Meters For Each Apartment As Well As Separate Water Meters. Calling All Investors & Buyers Looking For A Great Investment Property/Opportunity In A Convenient Location. Walking Distance To Shopping, Schools, Short Walk To The Waterfront Community & It's Amenities Including The Waterfront Trail's & Restaurants. Located On The City Bus Route For Easy Access To The College. Main Floor 3rd Bedroom Being Used As Laundry Room But Can Easily Be Converted Back To Bedroom If Required. Home Has Been Renovated Throughout & In Move In Condition. Will Generate Headache Free Rental Income & Is Truly Turn Key. Home Is Vacant & Awaiting New Owners Who Can Demand Their Own Rental Income. The ESA (Electrical Safety) Certificate For Both Apartments Is On Hand & Will Be Provided To The Buyers Along With Receipts For The Work That Was Completed On The Renovations.
Inclusions: Existing Appliances In Both Apartments
