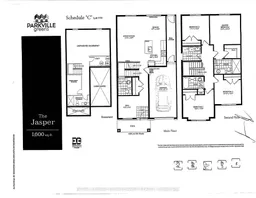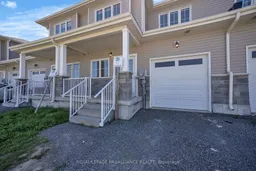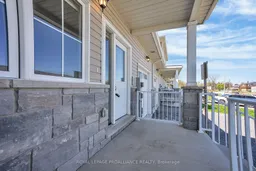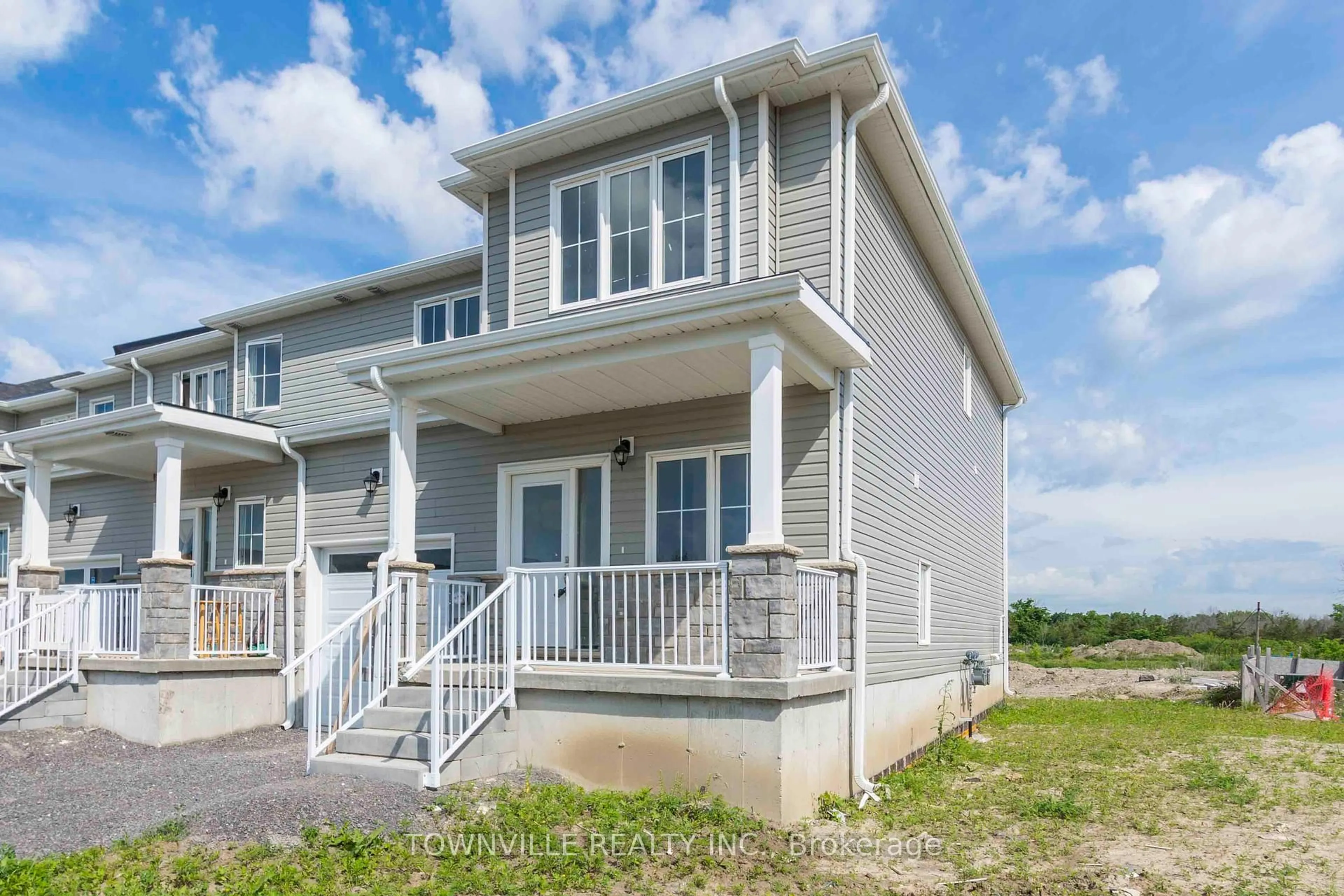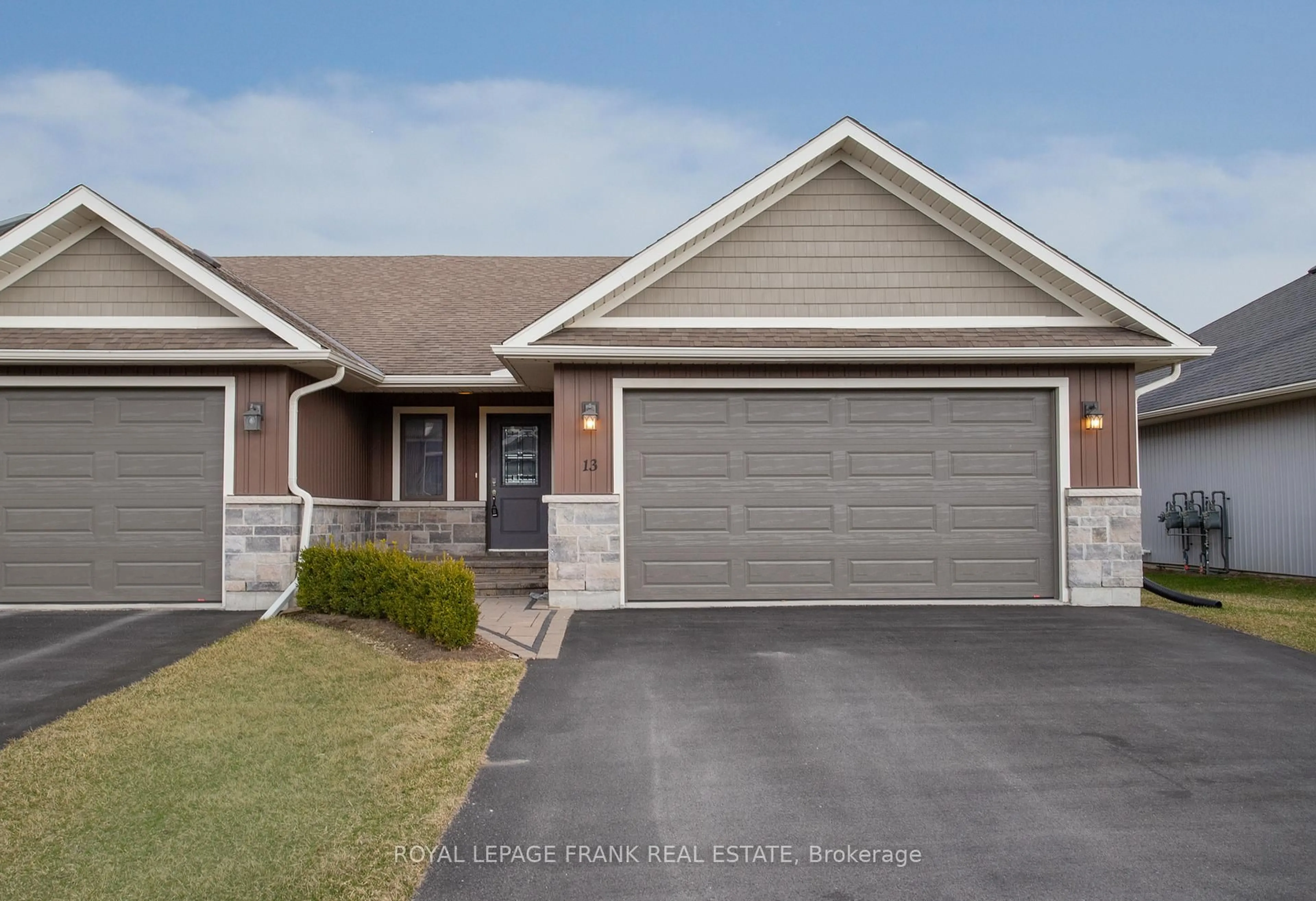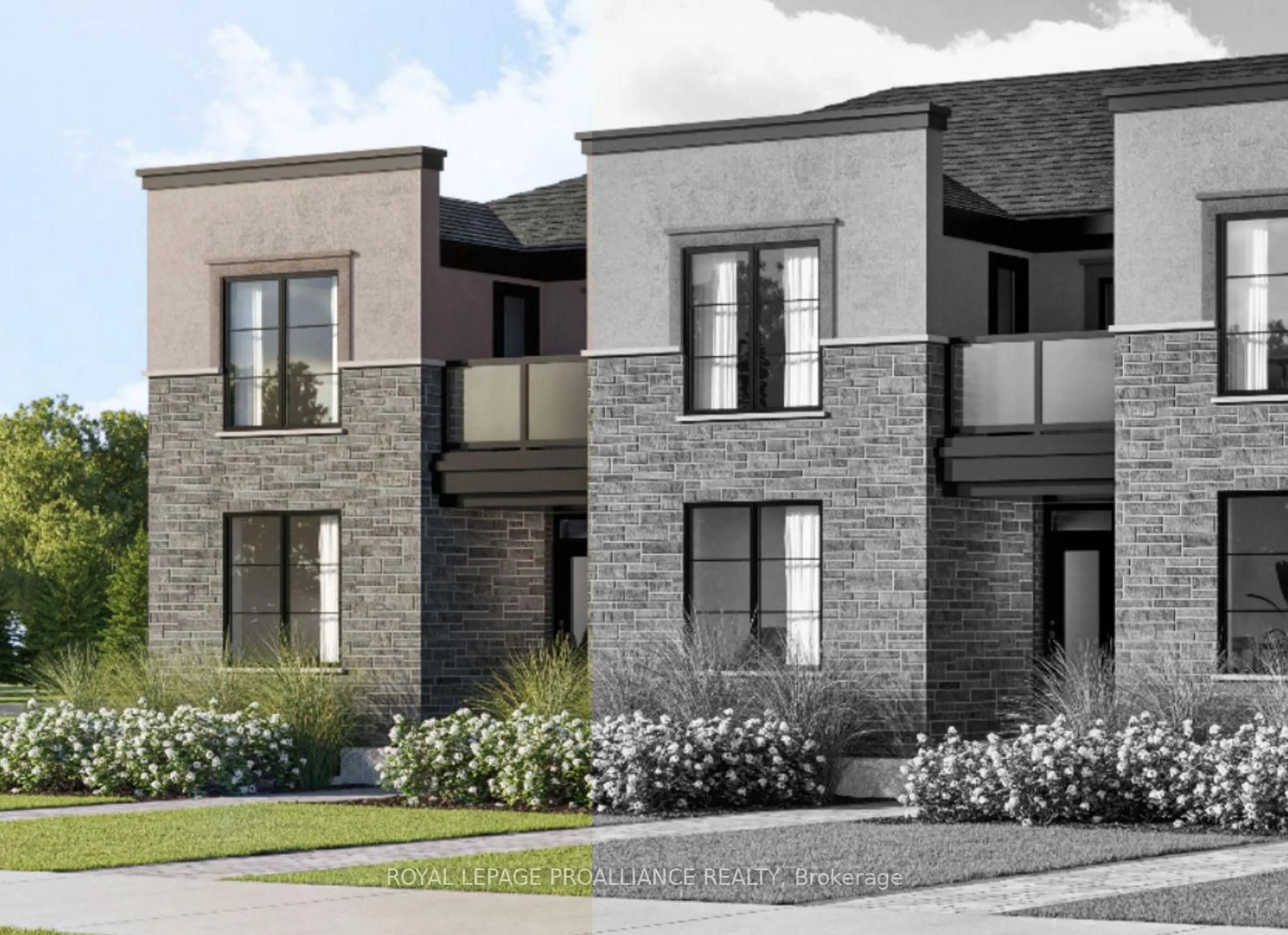Welcome to your future home! This stunning freehold town-home offers the perfect blend of contemporary design, functional space, and low-maintenance living-all with no condo fees. Thoughtfully crafted with high-end finishes and an open-concept layout, this home is ideal for first-time buyer, growing families, or anyone looking to enjoy the benefits of new construction in a vibrant, up-and-coming community. the op-concept main floor features sleek laminate flooring, creating a warm and inviting space that's perfect for both everyday living and entertaining. Upstairs, the primary bedroom is a true retreat, complete with a private en-suite and a walk-in closet - a perfect escape after a long day. The second floor also offers three additional well-sized bedrooms, providing plenty of space for family, guests, or home offices. Plus, the convenient second-floor laundry means no hauling laundry up and down the stairs. This charming home is perfectly situated in a sough-after neighborhood, offer easy access to shopping, restaurants, schools and parks. Everything you need is just a short walk or drive away, making it the ideal place to live for those who value convenience and community.
Inclusions: Fridge, stove, range hood, dishwasher, washer, dryer
