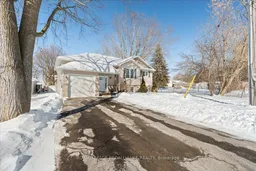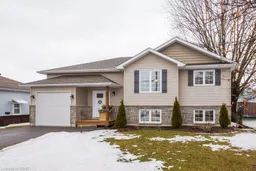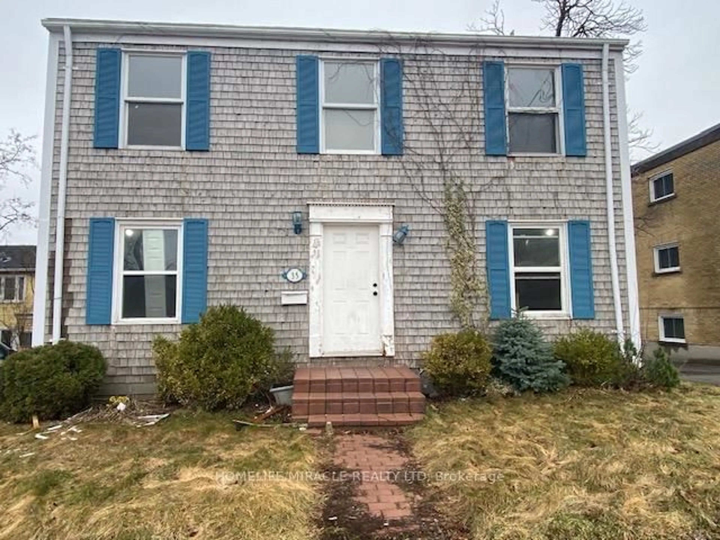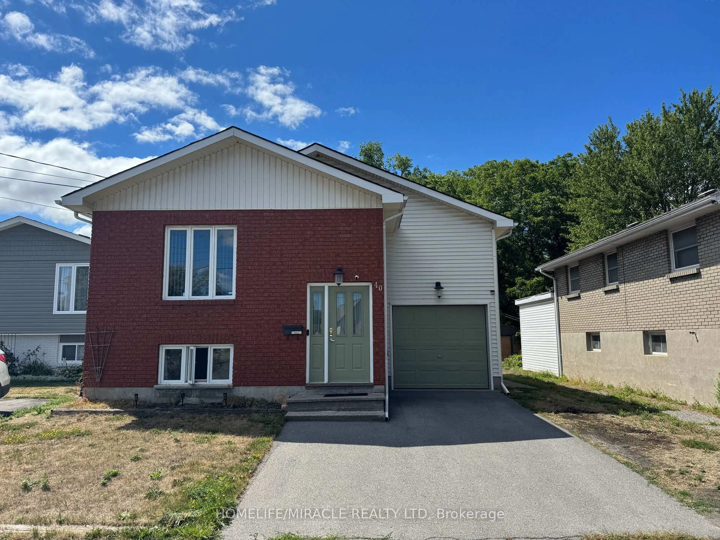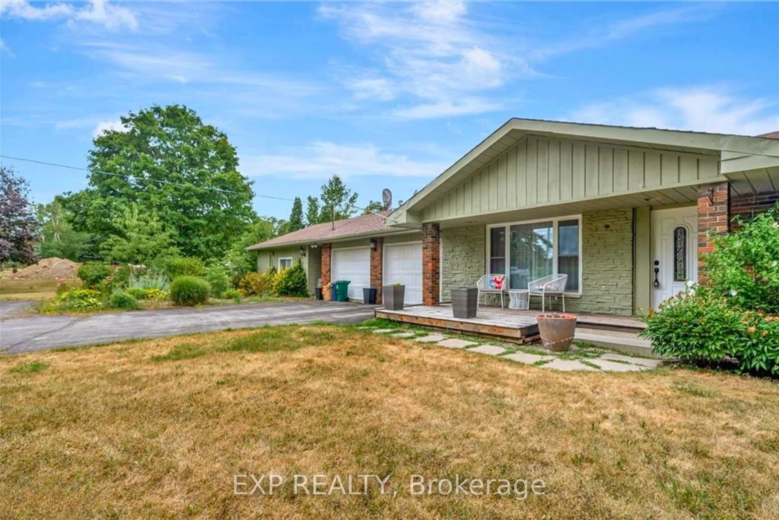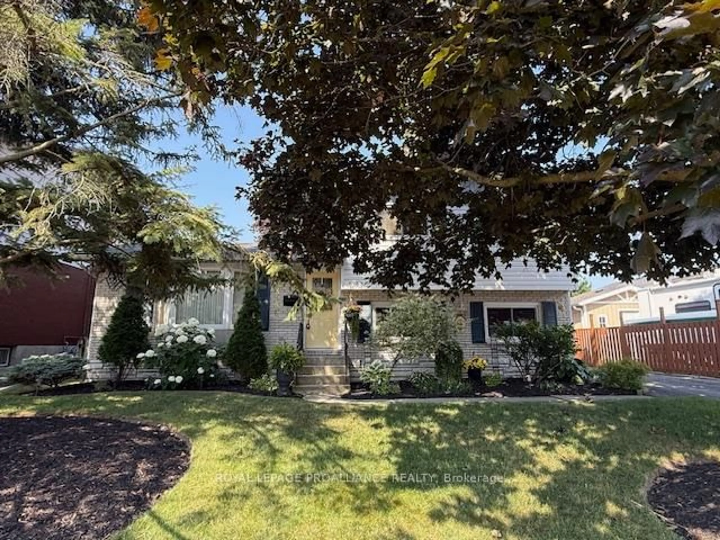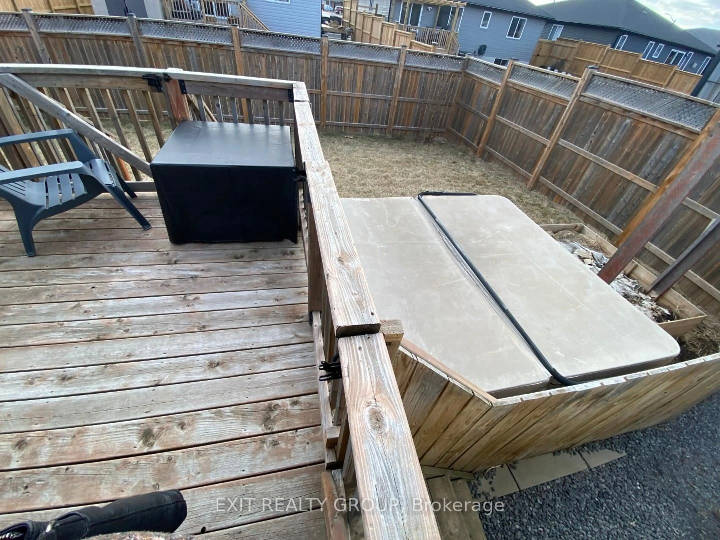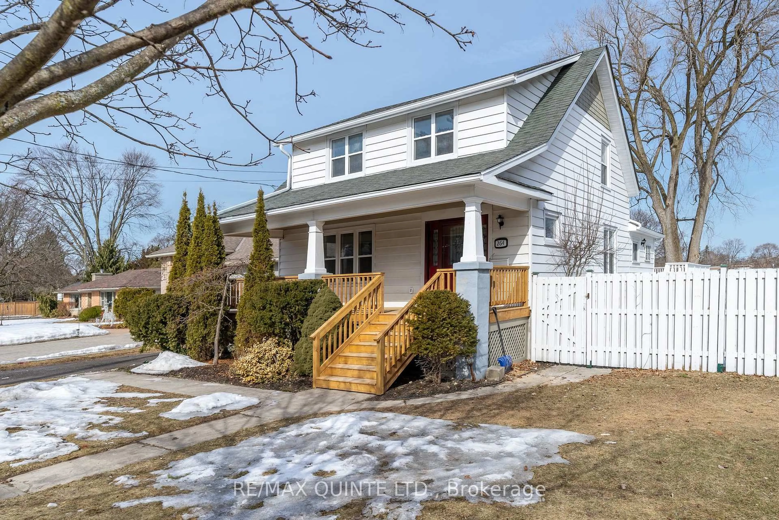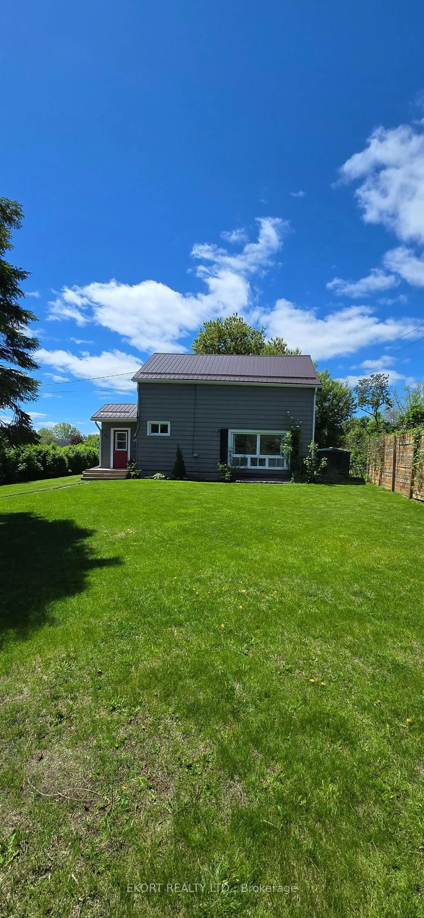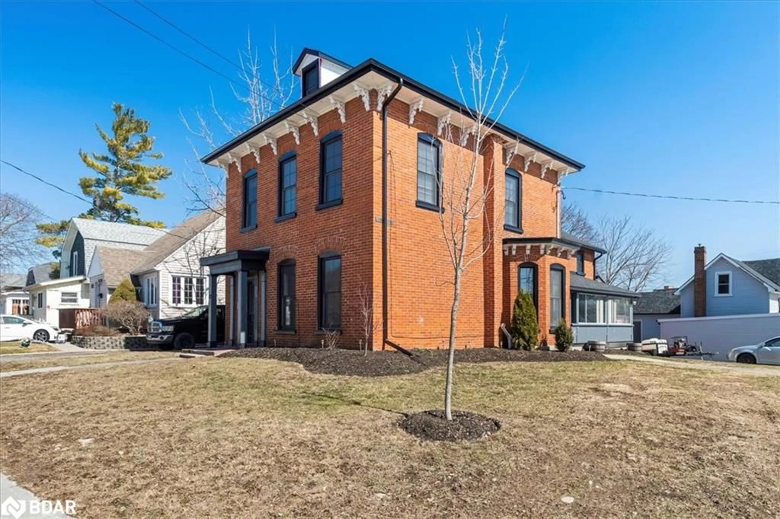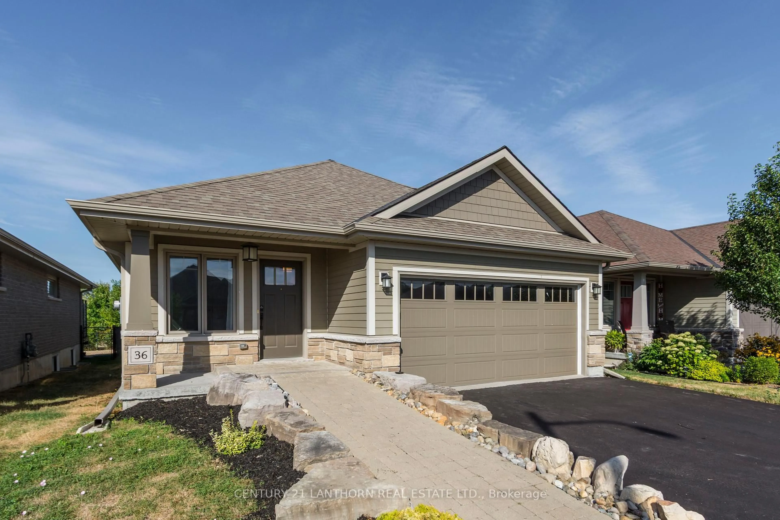Welcome to 20 Bongard Crescent in the friendly City of Belleville! This Charming 13-Year-Old Raised Bungalow with Attached Garage has much to offer to new owners. This home offers the perfect blend of comfort and style. As you enter, you're greeted by a spacious foyer with convenient access to the attached garage. The main floor features a bright, open-concept design, where the kitchen, dining, and living areas flow seamlessly, making it ideal for family gatherings and entertaining. Large windows throughout fill the home with an abundance of natural light, enhancing the neutral decor. Step outside through the patio doors in the living room to a generous deck overlooking the backyard perfect for enjoying outdoor living and privacy. The main level also offers two cozy bedrooms that share a 5-piece bathroom, providing ample space for relaxation. The lower level is equally impressive, with a large recreation room that's perfect for relaxing or hosting guests. Its also roughed in for a wet bar, allowing you to customize the space to suit your needs. A charming bedroom with trendy barn doors and a 3-piece bathroom complete the lower level, while generous-sized windows ensure the basement is filled with plenty of natural light. The utility room is combined with laundry and provides storage space. This home is conveniently located near a variety of amenities, making shopping, dining, and recreational activities just a short drive away. Don't miss your opportunity to call this beautiful bungalow your new home.
Inclusions: All Electric Light Fixtures, Refrigerator, Stove, Dishwasher, Built in Microwave, Washer, Dryer, Bathroom Mirrors, Blinds, Curtains& Curtain Rods, TV Brackets, Water Softener, Hot Water Heater, Hot Tub, Garage Door Opener. All Chattels "as is".
