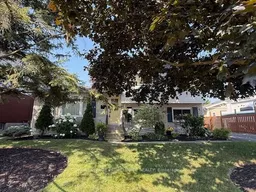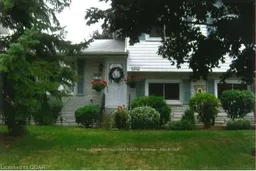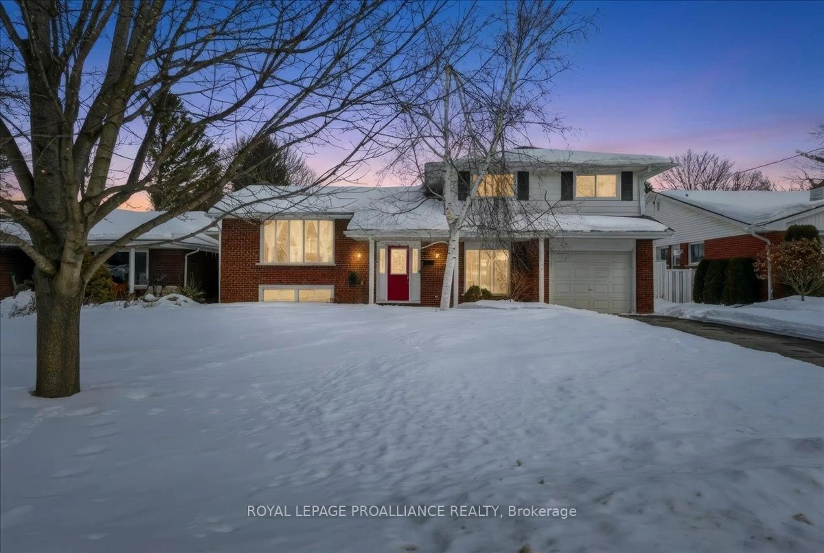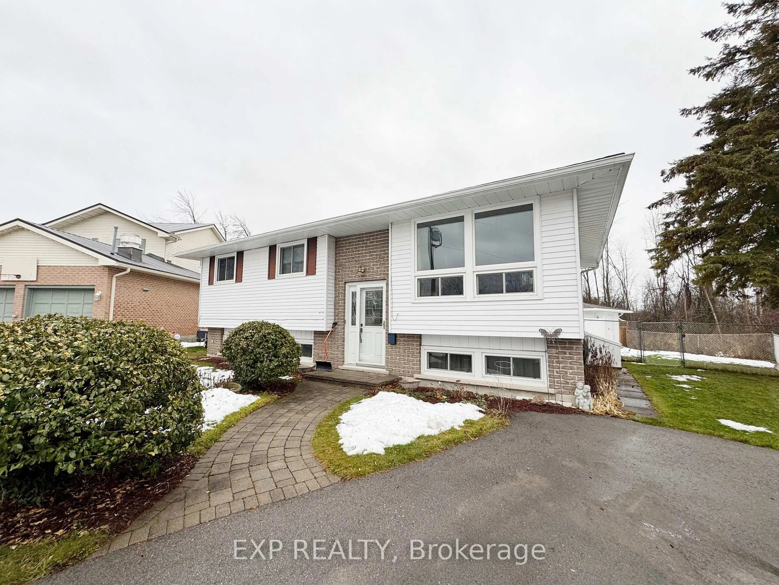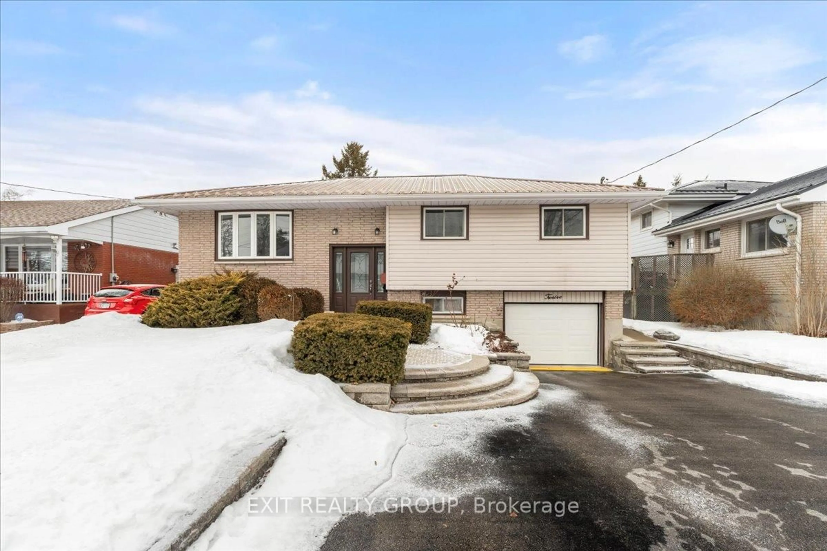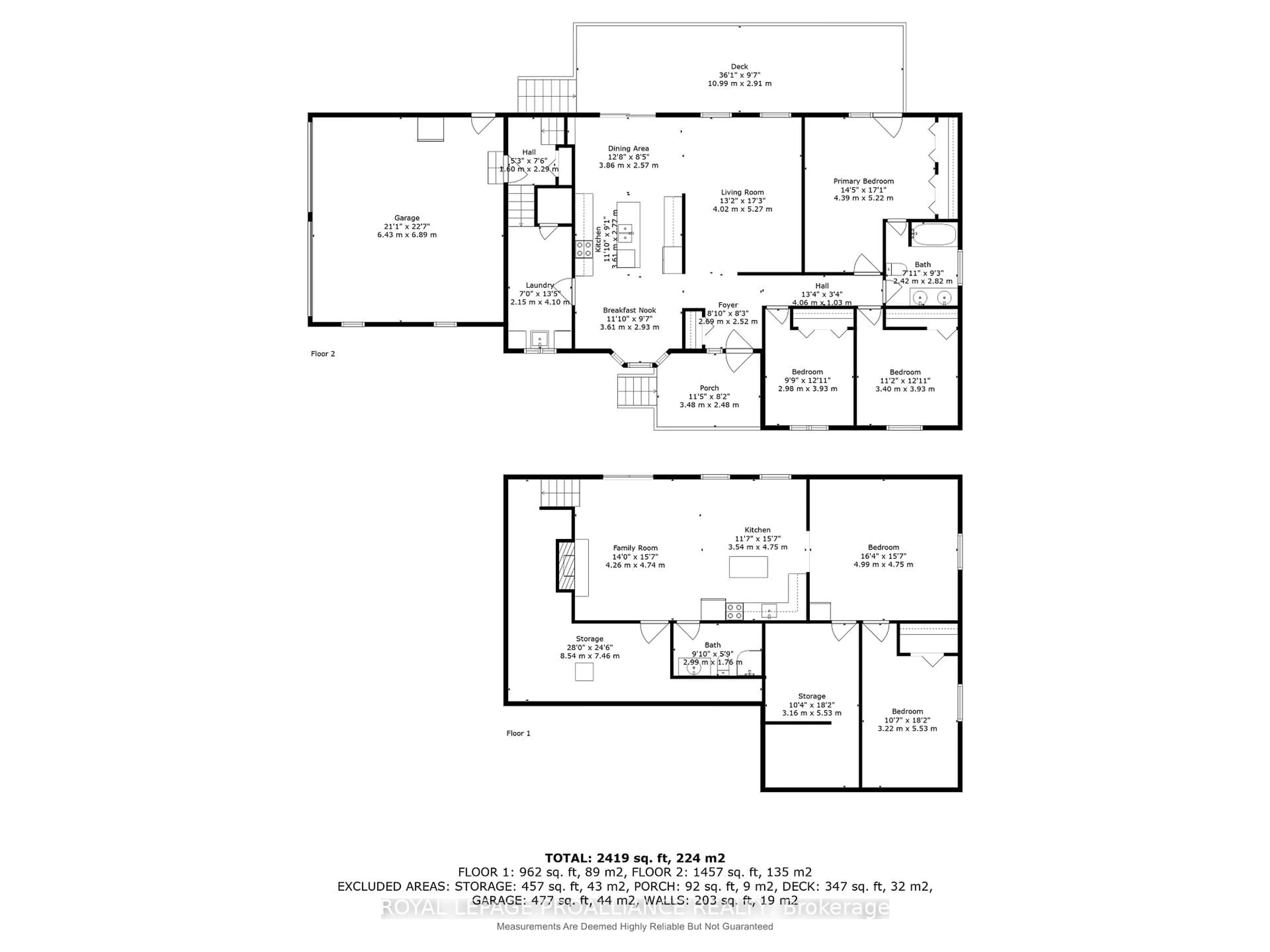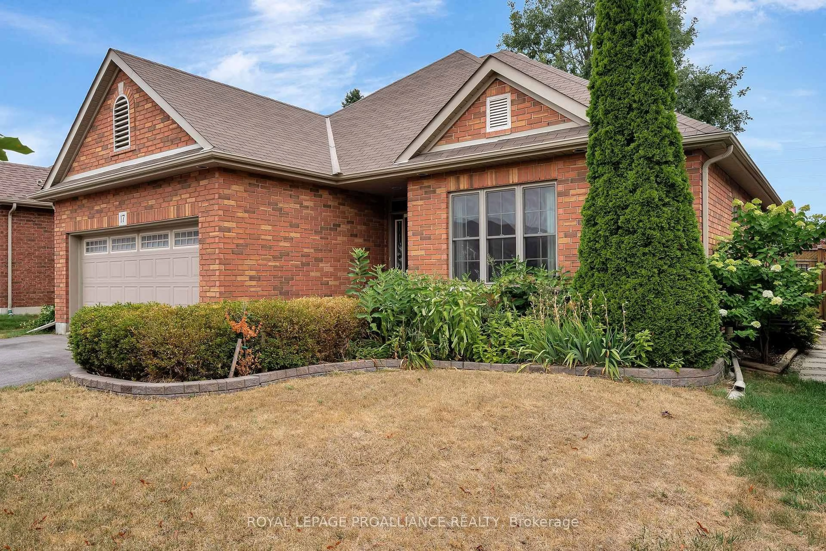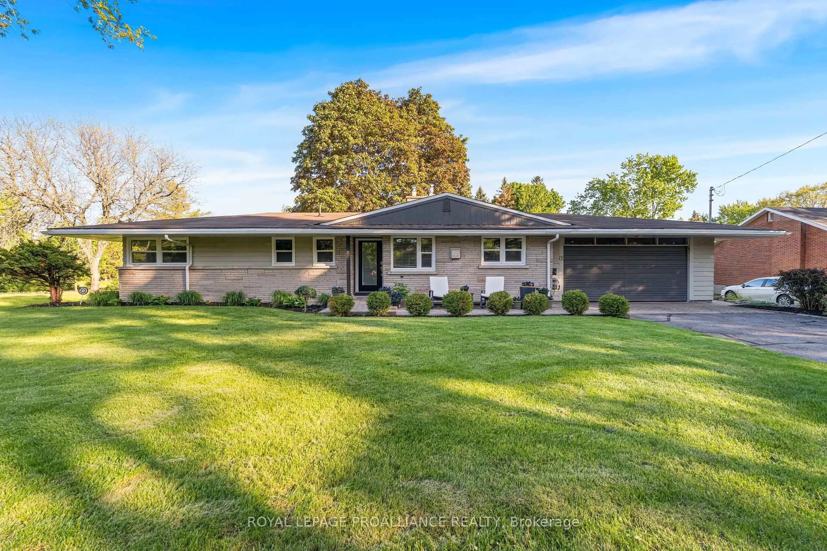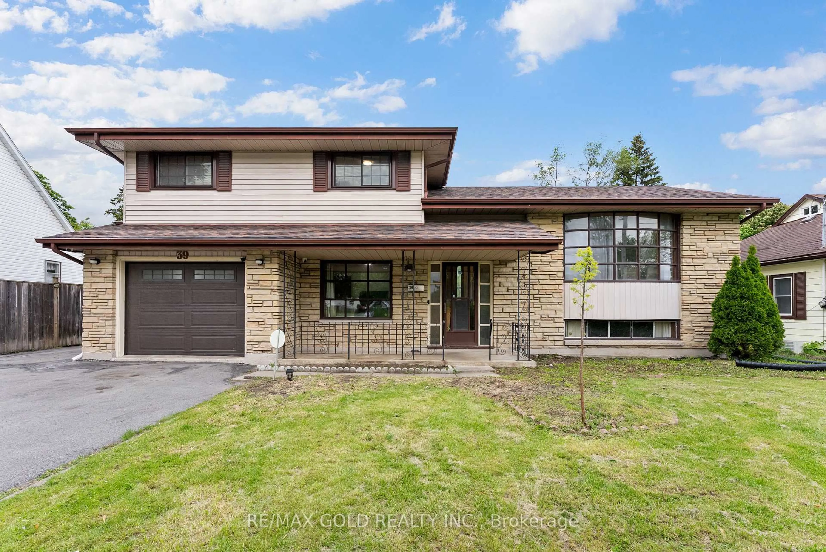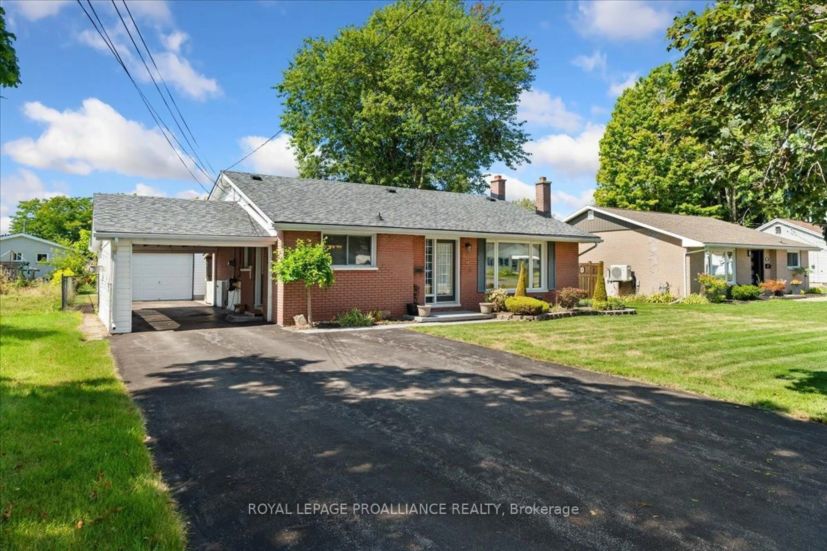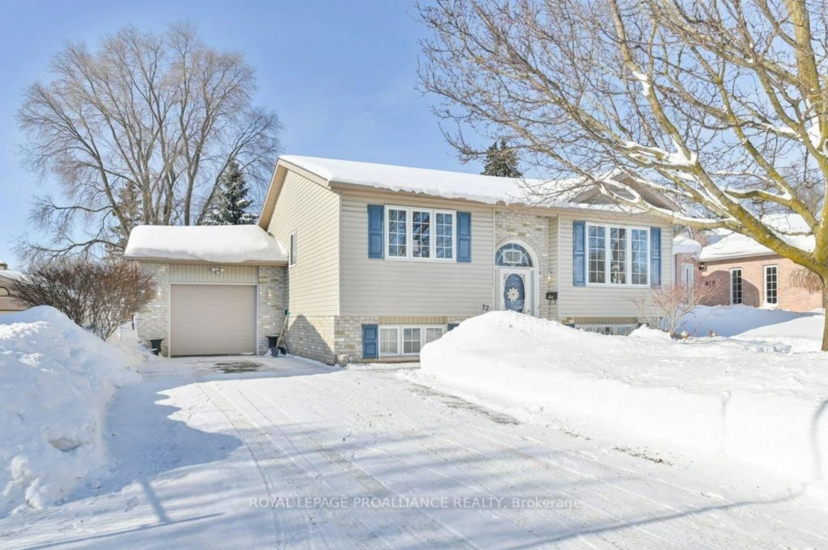Welcome to this meticulously maintained 4-level split home, nestled in a quiet, family-friendly neighbourhood with convenient access to the Riverfront Trail, parks, schools, shopping, restaurants, churches, and the 401. Set on a mature, partially fenced lot with in-ground sprinklers in both the front and back yards, this home offers a peaceful and inviting outdoor space. Step inside to discover a bright main level featuring a spacious living room, formal dining area, and an eat-in kitchen that flows seamlessly into a sunny four-season sunroom with beautiful solid pine wood finishes perfect for relaxing year-round. Gorgeous maple hardwood flooring extends through the living room, dining room, and all three generously sized upstairs bedrooms, adding warmth and elegance throughout. The main floor also includes a cozy family room and a convenient laundry area, along with a 2-piece bathroom. The unfinished basement offers excellent potential for a home gym and added storage. Updates include forced air gas heating (2025) and central air conditioning, ensuring year-round comfort. Move-in ready and full of charm, this home clearly shows pride of ownership and is an ideal choice for families seeking comfort, space, and a welcoming community. INCLUSIONS: Fridge, stove, dishwasher, microwave, washer, dryer, sheers in living room, blinds. EXCLUSIONS: Dining room light fixture, foyer light fixture and mirror in upper bathroom to be replaced, bedroom curtains
Inclusions: Fridge, stove, dishwasher, microwave, washer, dryer, sheers in living room, blinds
