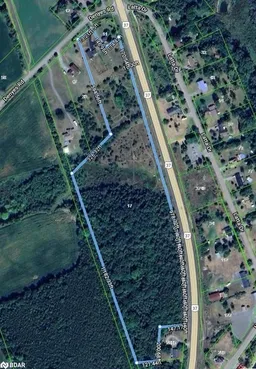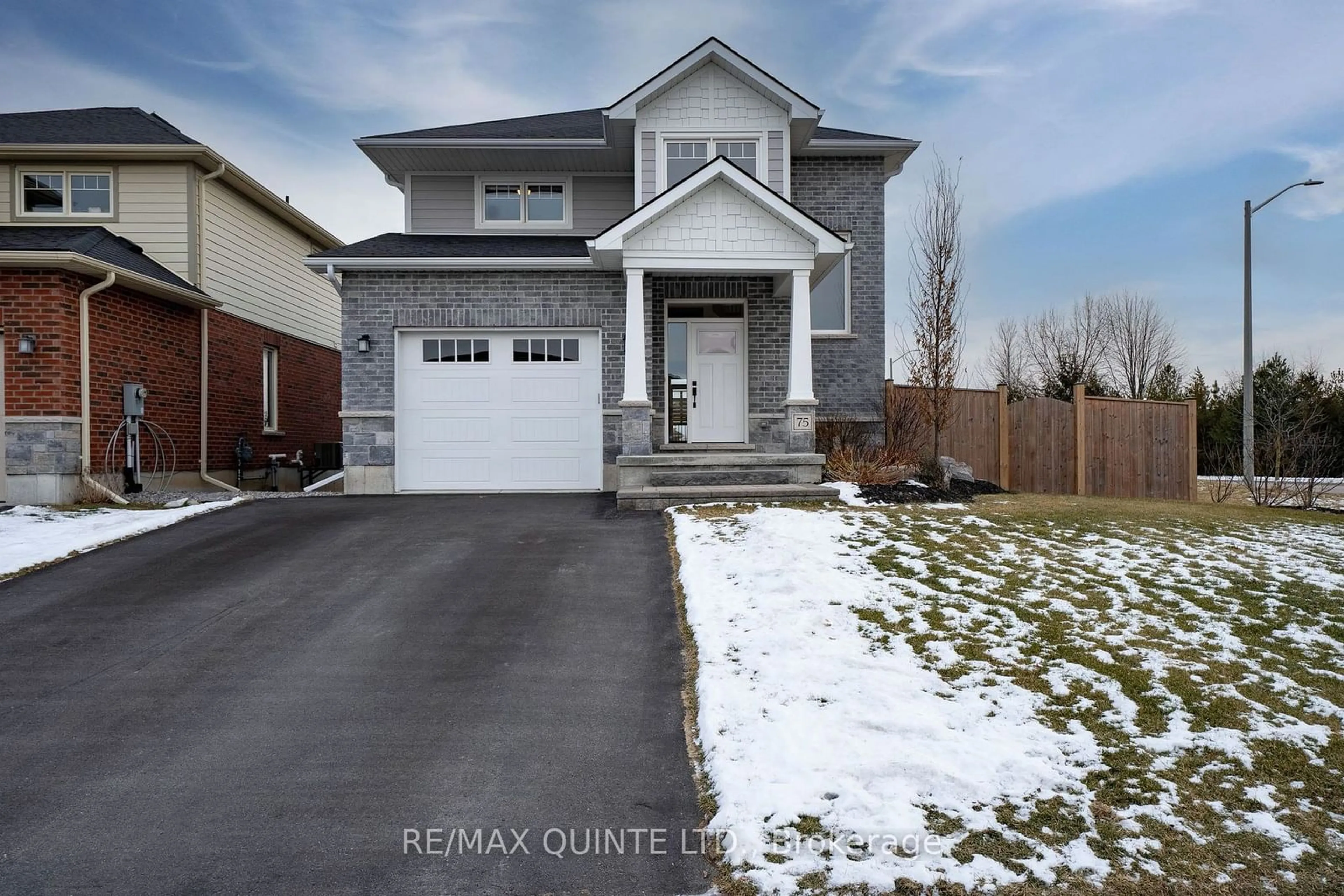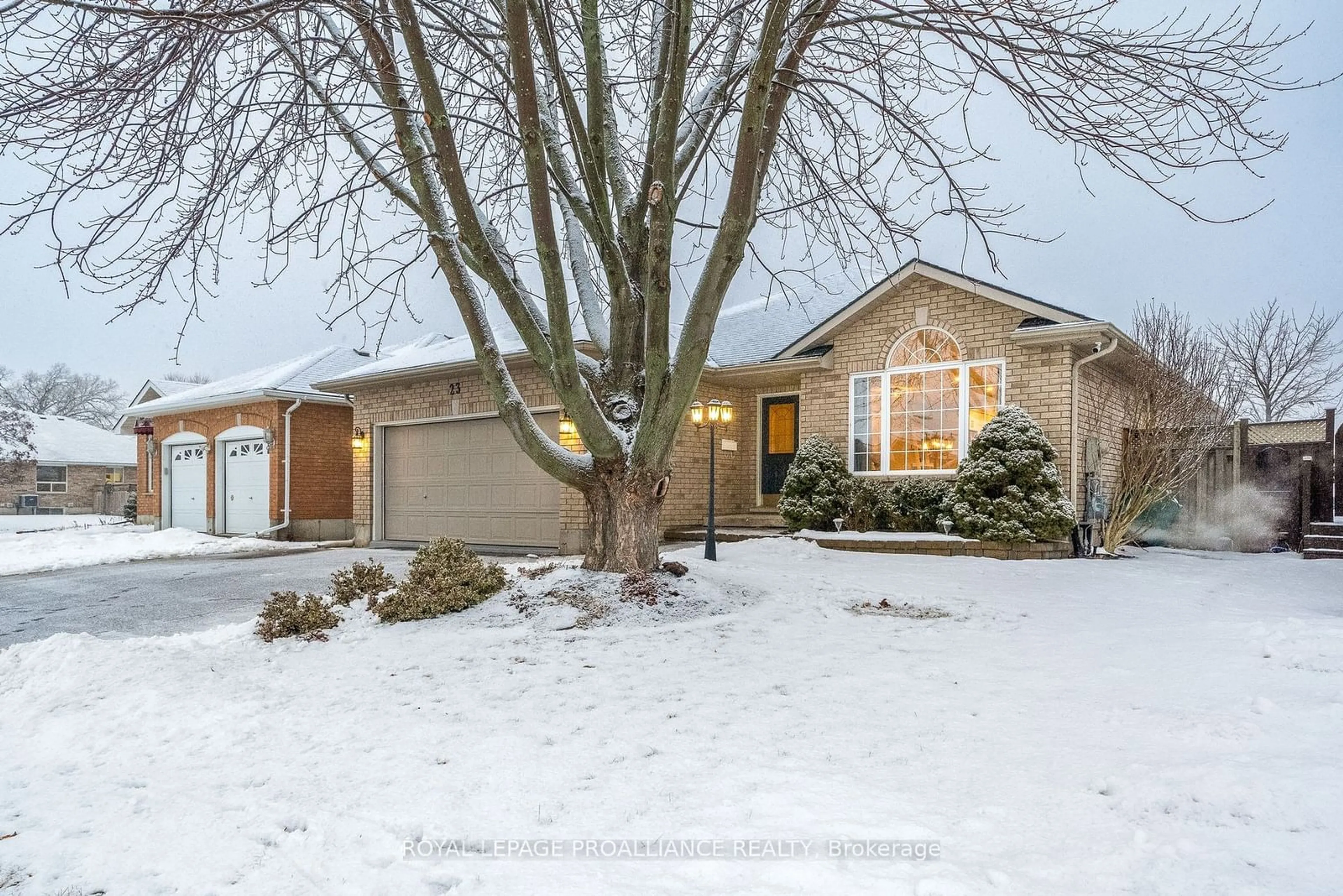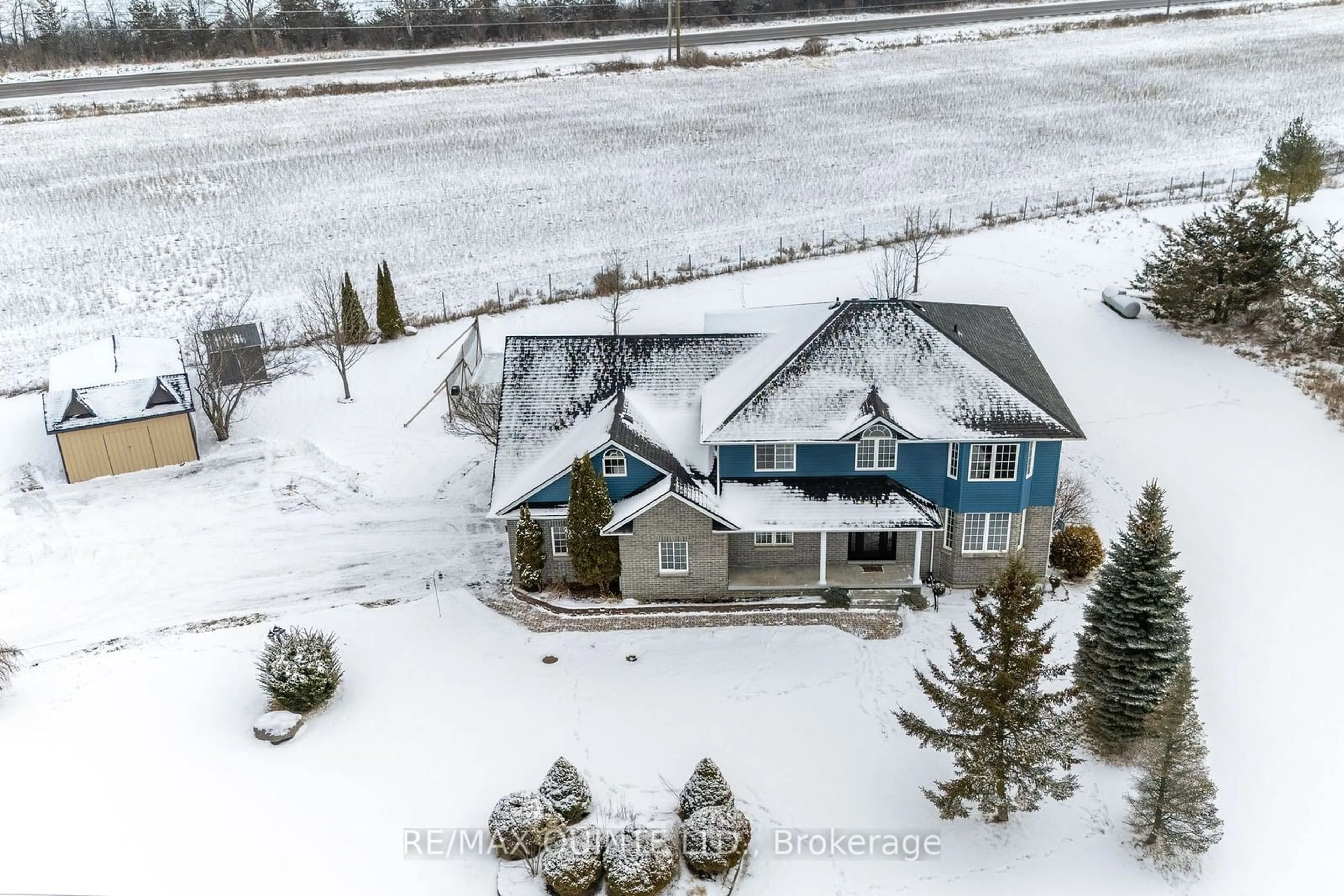* STILL AVAILABLE FOR SHOWINGS / OFFERS * Picture yourself raising a family on this amazing property located 10 minutes north of Belleville. Featuring 16.5 acres with extras including whole home generator, wood fired sauna, hot tub, fire pit, zip line, raised garden beds, 50ft x 100ft fenced yard with space for a pool & paved driveway. Nearly 2 kms of private trails for wildlife viewing, dog walking, skiing, ATVing, fort building & tree climbing adventures. The country road is great for walks & bike rides plus Maple Dale Cheese & the Moira River are moments away. The Rural zoning offers various permitted agricultural, kennel, equine, daycare, forestry & garden centre uses. This move-in ready, 8 year old raised bungalow features a split entry with laundry room & garage access. The main level with an open-concept kitchen, living & dining area with vaulted ceilings & pantry is flooded with natural light and offers gorgeous sunrise & sunset views and stargazing opportunities. A 4pc bath, 2 bedrooms plus a primary suite with a 3pc en-suite with tiled shower & walk-in closet round out the main level. The bright finished basement holds a 3pc bath, rec room with games area & cozy gas fireplace - perfect for movie or family game night. The 4th bedroom, combined with gym can easily be divided to create a 5th bedroom, making it an ideal space for teens, guests or potential in-law suite with mutual laundry access. The shed & insulated double garage provides ample parking & storage. More fun & adventure are minutes away including the Eastern Ontario trails, conservation areas & award winning golf courses. Properties like this are where incredible memories are made.
Inclusions: Built-in Microwave,Dishwasher,Dryer,Hot Tub,Refrigerator,Stove,Washer,Garage Door Opener & 2 Remotes, Hot Tub, Gazebo, Sauna, Shed, 2 Tv Wall Mounts, Security Cameras, Generator, Axe Throwing Target, 6 Raised Garden Beds, Blinds & Curtain Rods, All Electric Light Fixtures.
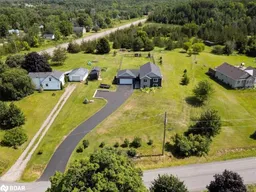 50
50