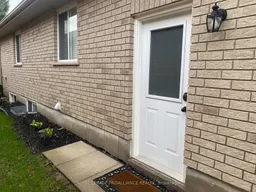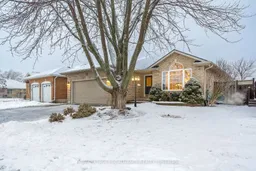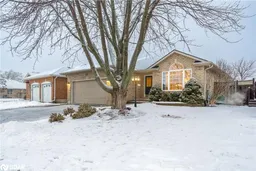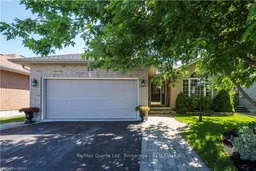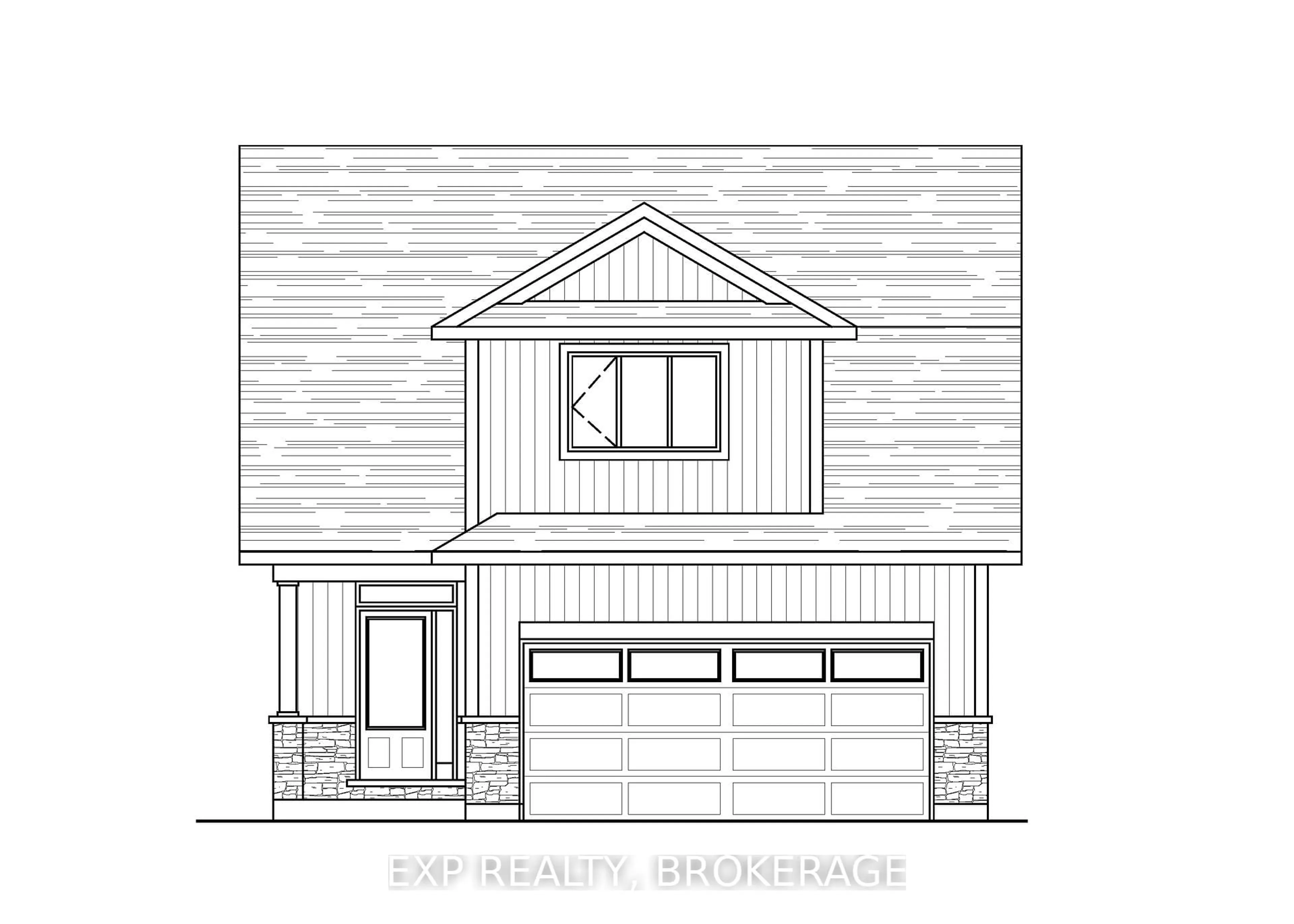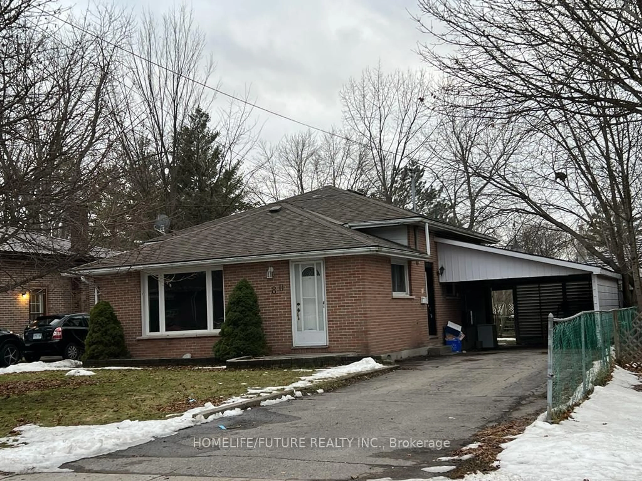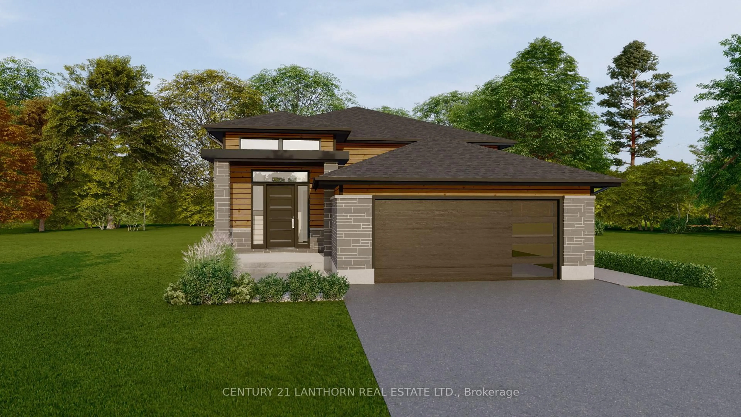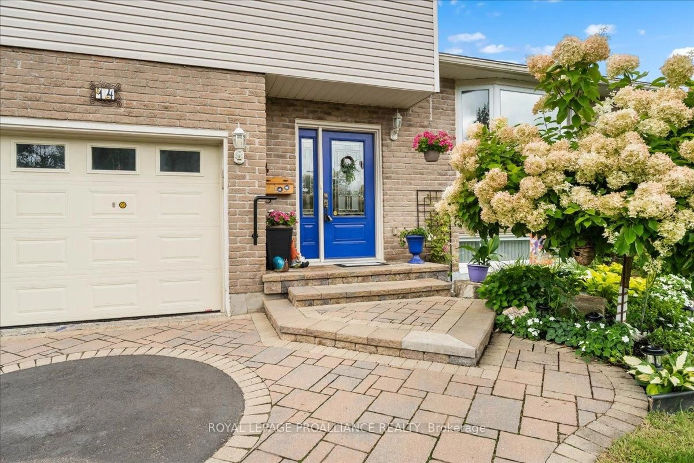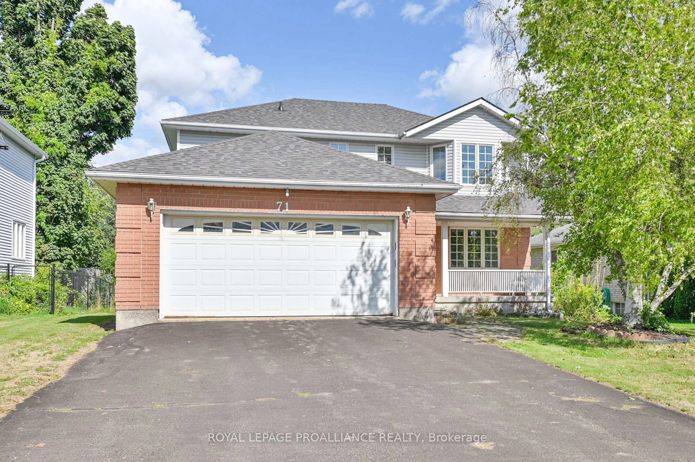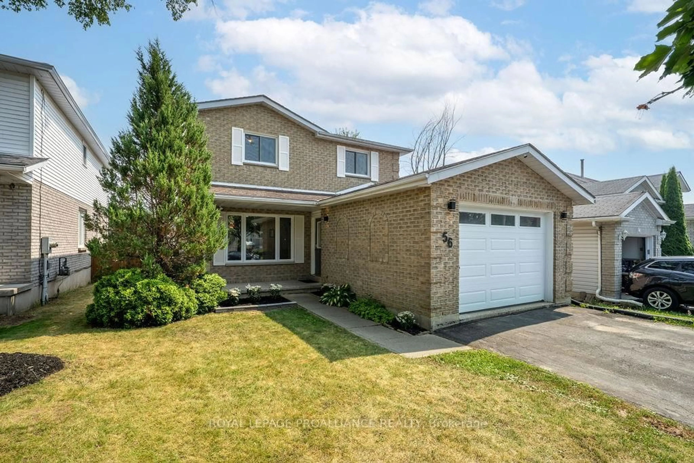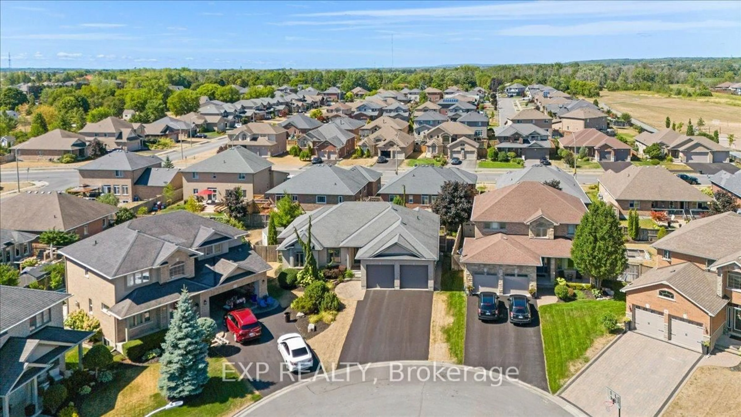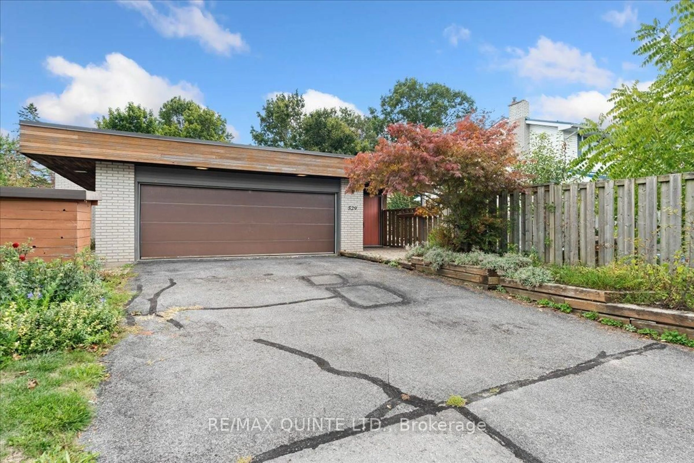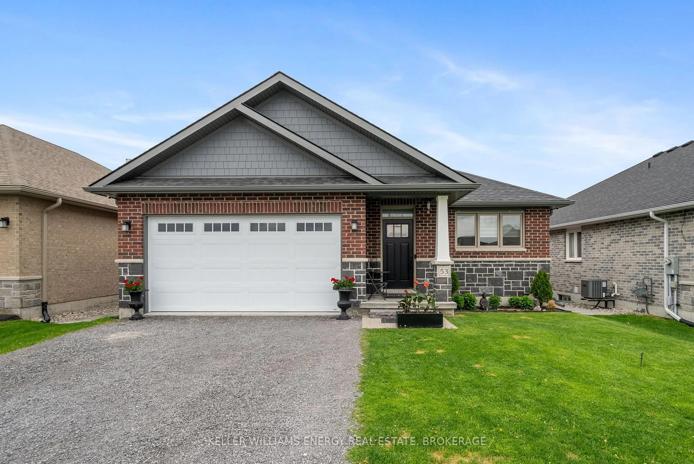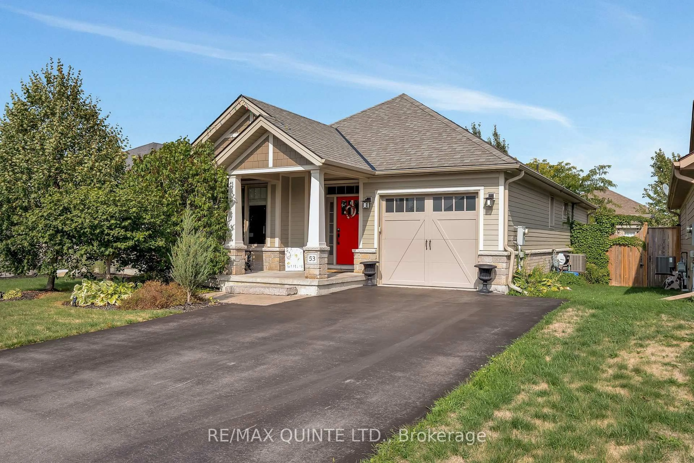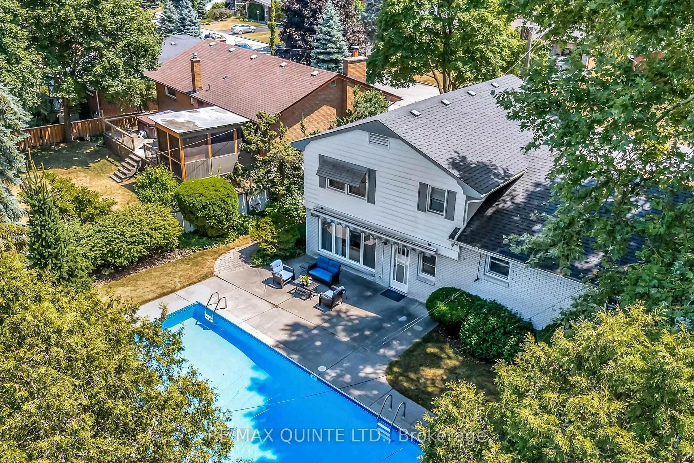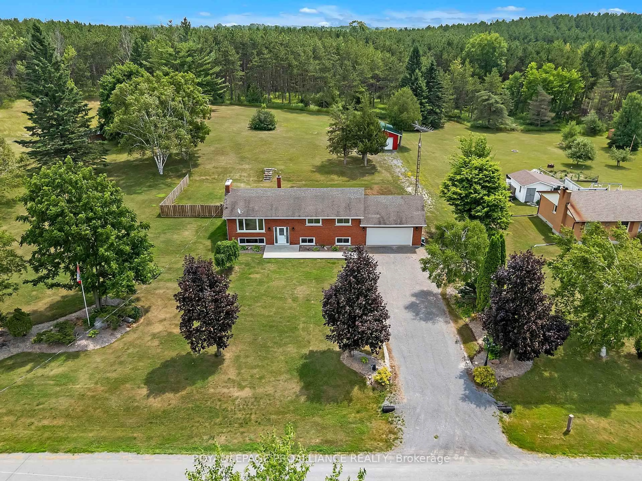Welcome to this stunning renovated bungalow in the desirable Stanley Park neighbourhood. Featuring three bedrooms, three bathrooms, and a fully finished two bedroom in-law suite. This home is perfect for families, investors, or multi-generational living. The main level was beautifully renovated in 2018 with a custom kitchen boasting granite countertops, a herringbone marble backsplash, and a spacious center island, creating the perfect space for cooking and entertaining. The updated bathrooms feature sleek ceramic tile and floating modern vanities, adding a contemporary touch. Additional upgrades include laminate flooring, updated electrical, and an abundance of pot lights throughout. Step outside to a private backyard oasis, complete with a pergola, awning, interlocking brick patio, and a well-maintained landscaped lot with a storage shed and sprinkler system. The existing in-law suite provides an excellent opportunity for rental income, with a current tenant paying $1,800 per month inclusive. Located in a fantastic neighborhood close to parks, schools, shopping, and transit, this home is move-in ready and offers both style and functionality. Don't miss this incredible opportunity!
Inclusions: Fridge x2, stove x2, microwave x2, dishwasher, washer X2, dryer x2, bar fridge, central vac, owned hwt tank,
