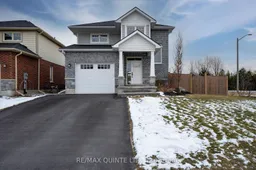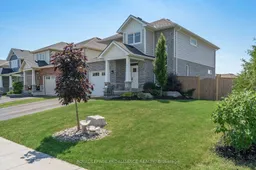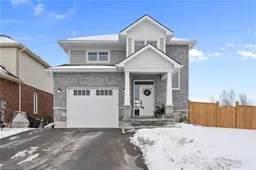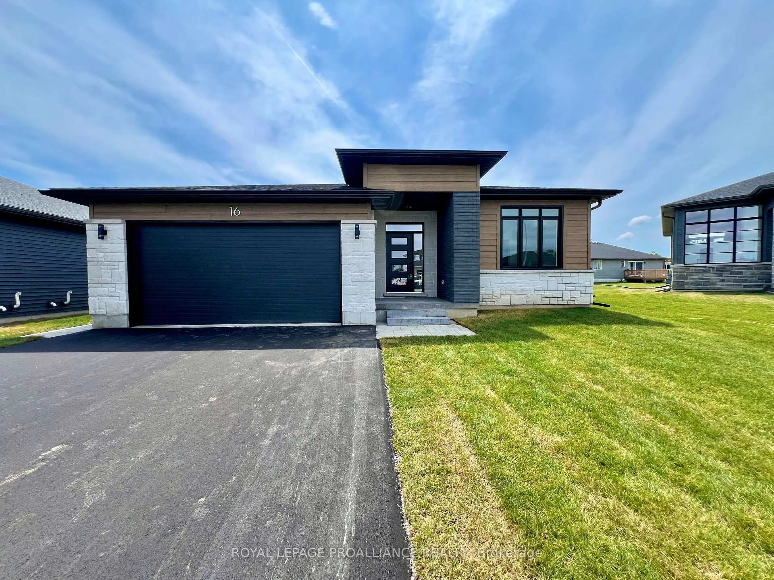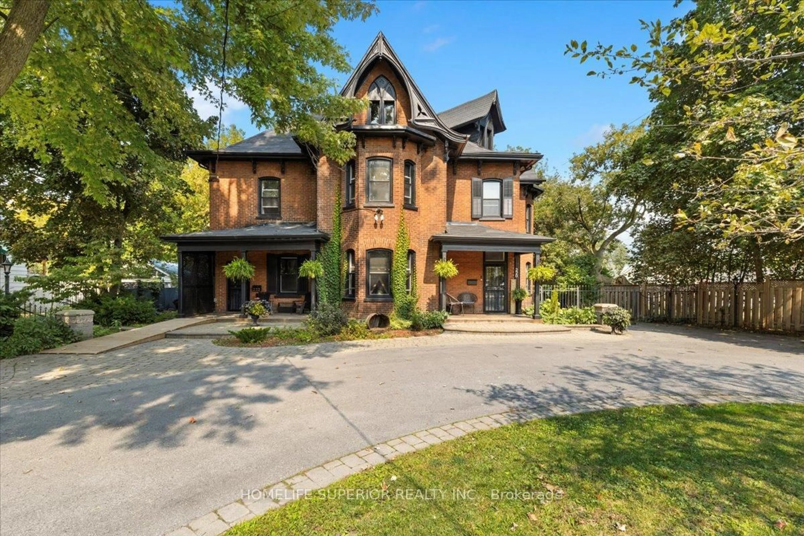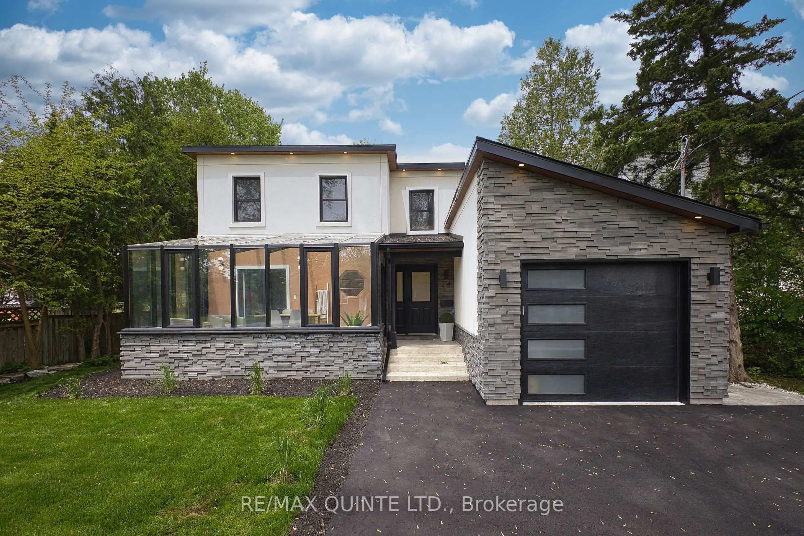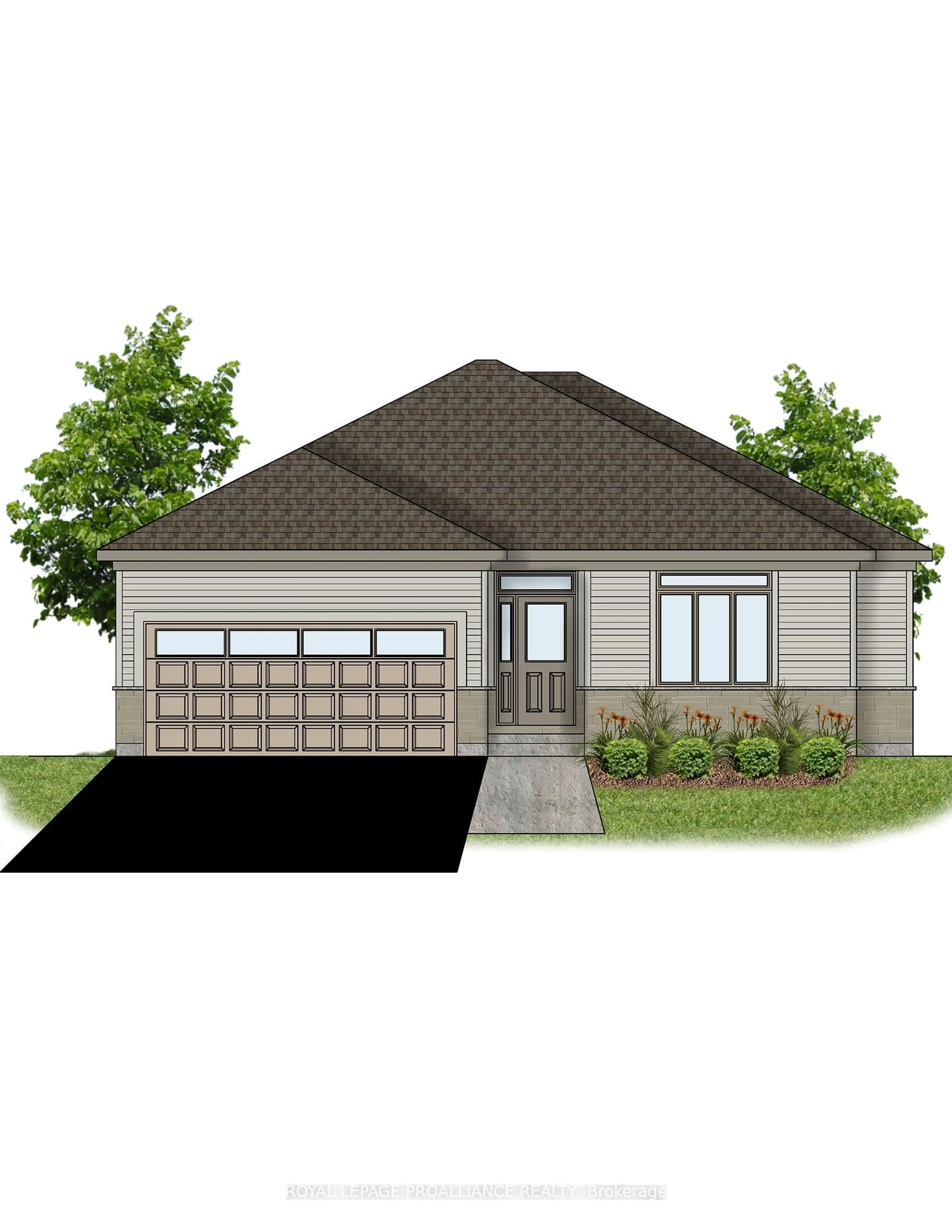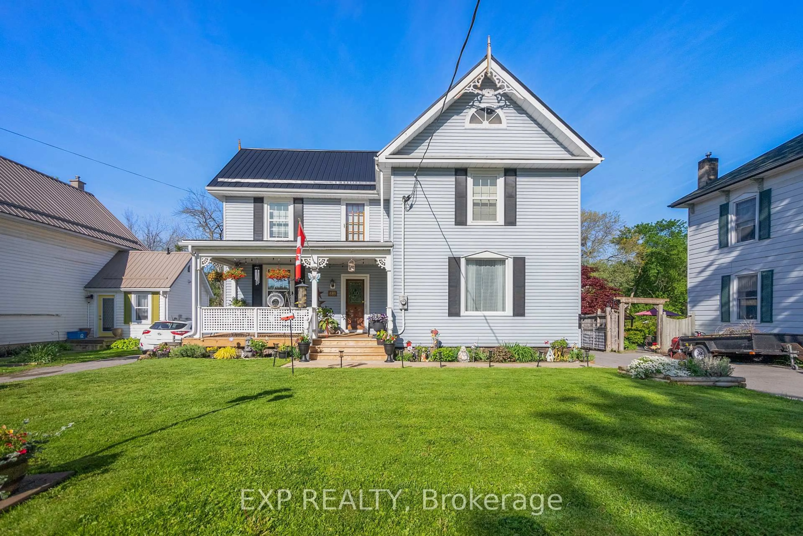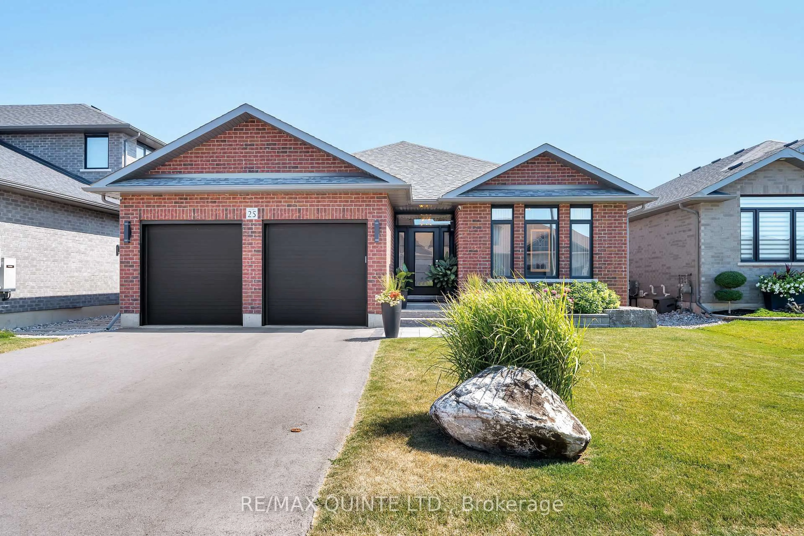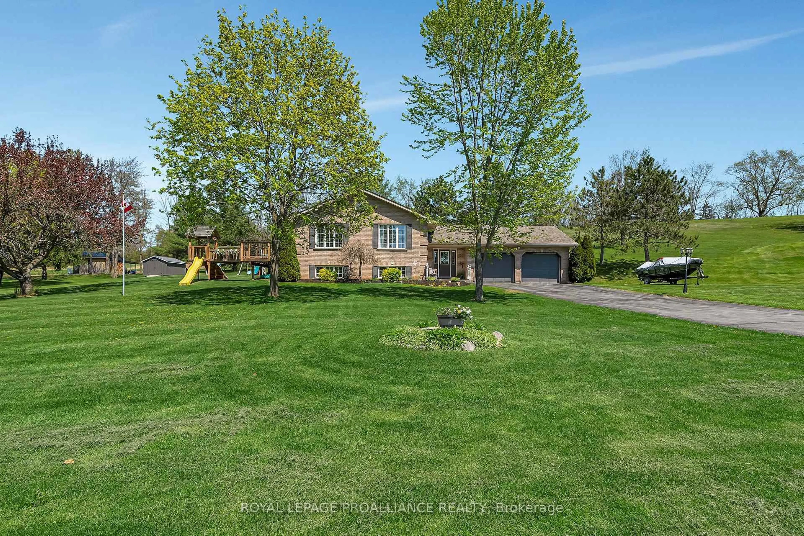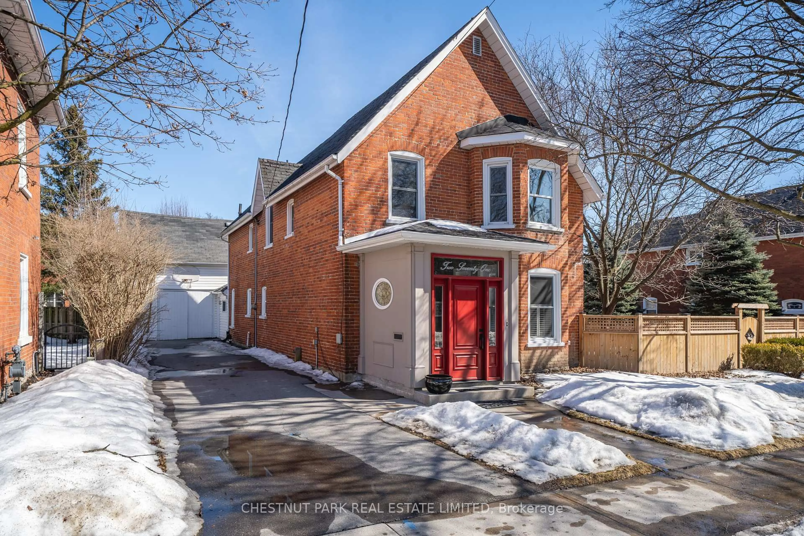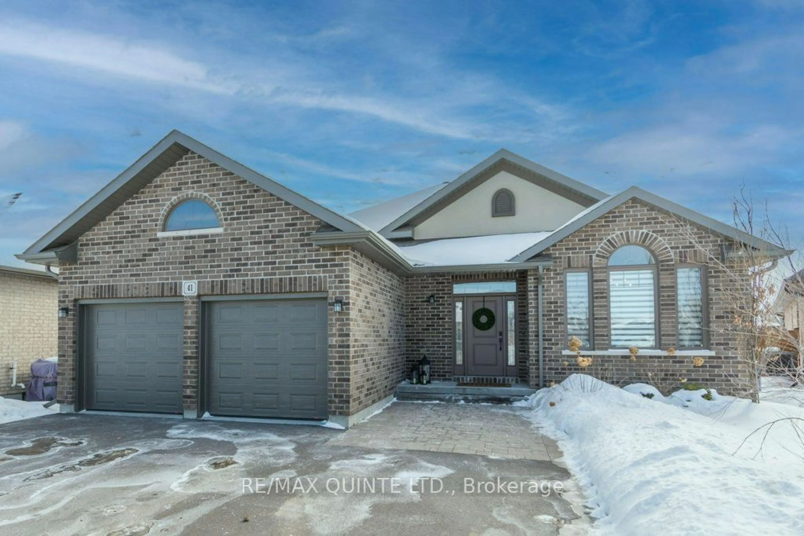Looking for a family-friendly home with modern finishes and plenty of space? Welcome to 75 Spruce Gardens in Belleville's desirable East End! This home offers a perfect balance of style and comfort for your family to enjoy. The spacious foyer with soaring ceilings sets the tone for the open-concept main floor. The chef-inspired kitchen is ideal for family meals, while the great room and dining area provide a cozy space to gather, with views of the private backyard. A convenient 2-piece bath and large mudroom with garage access complete the main floor. Upstairs, the primary suite features a walk-in closet and spa-like ensuite, with two additional bedrooms, a 4-piece bathroom, and a laundry room with great storage making, this level perfect for family life. The finished basement includes a rec room with a TV area and electric fireplace, plus a versatile space for a playroom, gym, or games room. A fourth bedroom, 3-piece bath, and extra storage are also on this level, perfect for a teenager or relative requiring their own space. Outside, enjoy a beautifully landscaped fenced yard, green space, and a two-tiered deck, perfect for barbecues and family gatherings. The backyard is perfect for kids and pets to play. Located close to the best schools, parks and trails, this home is perfect for a family.
Inclusions: Fridge, stove, double oven, dishwasher, all electric light fixtures, all window coverings, garage door remote, washer, dryer, central vac & components, electric fireplace with remote.
