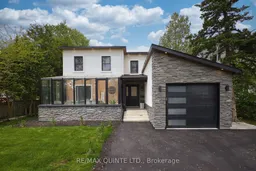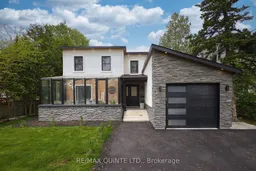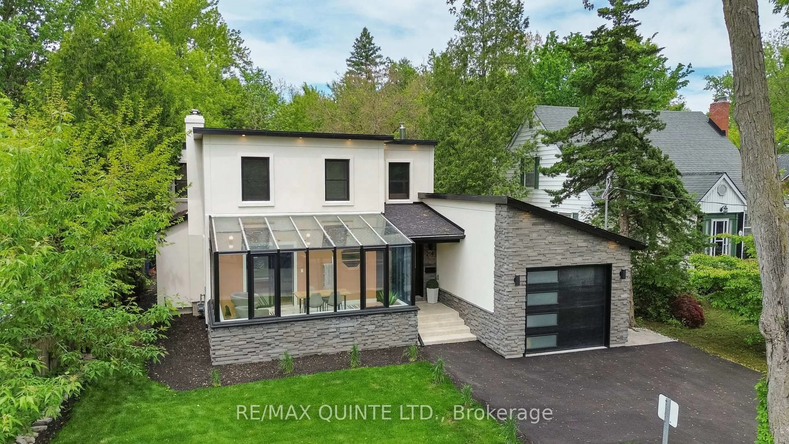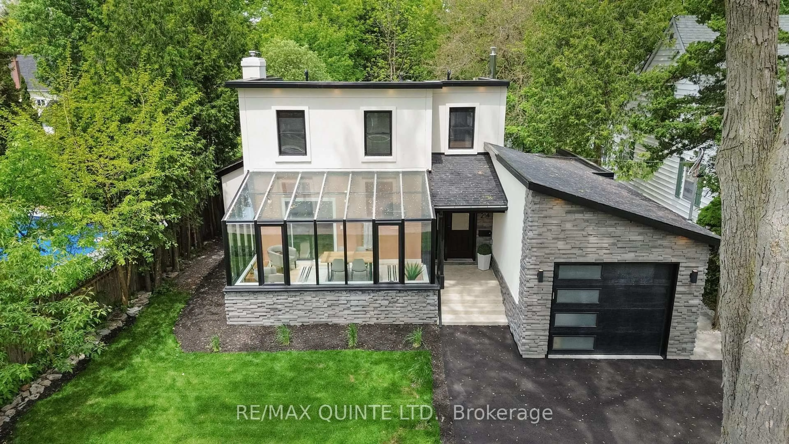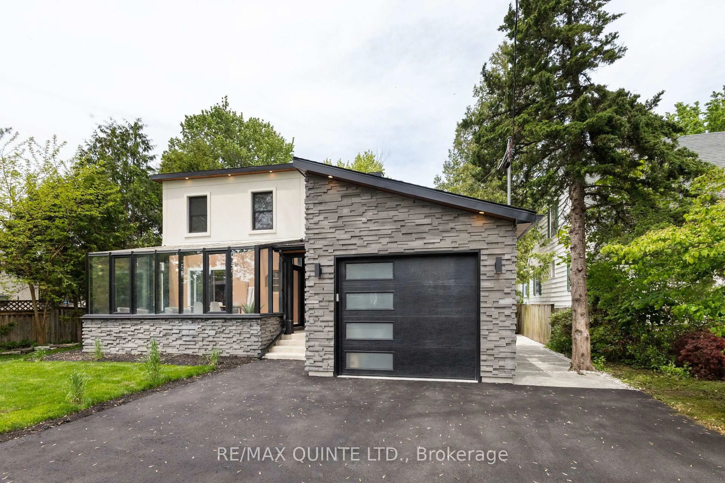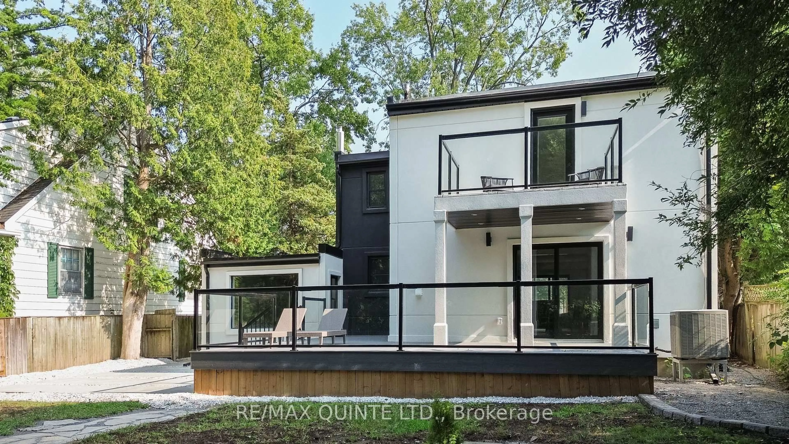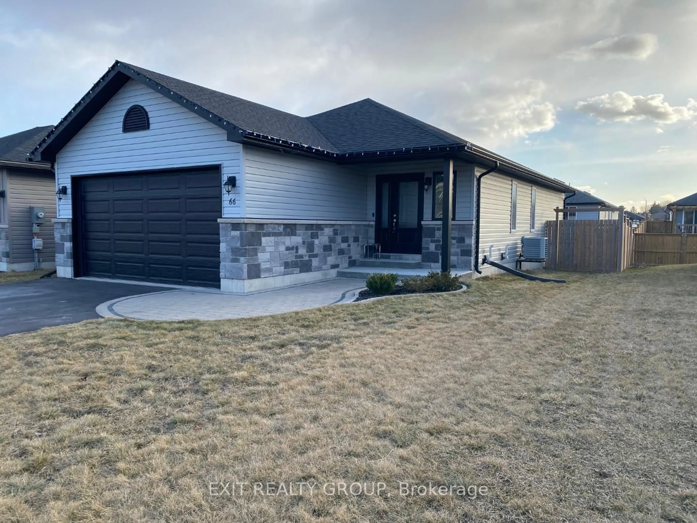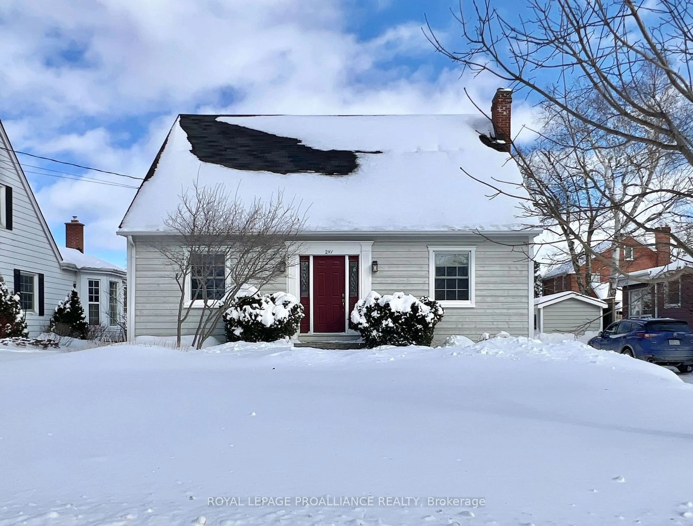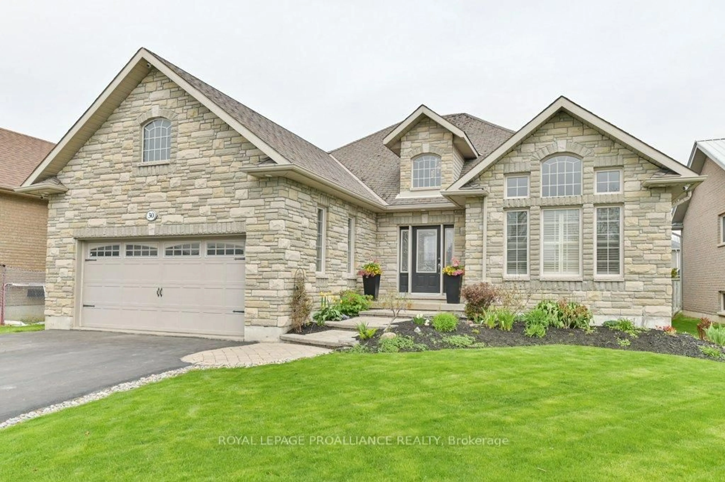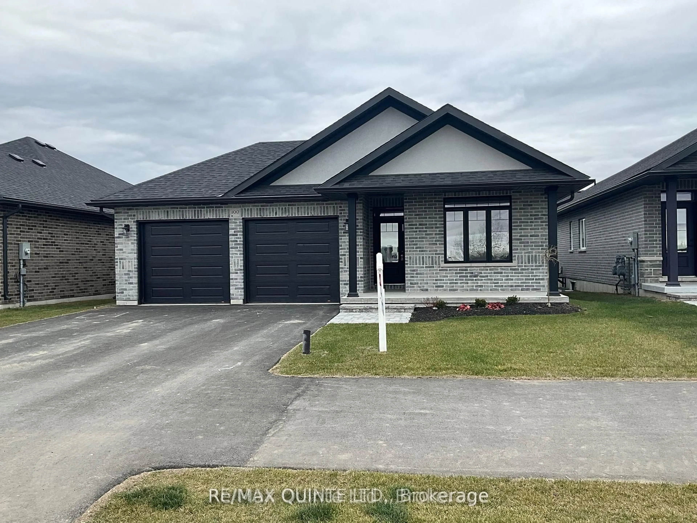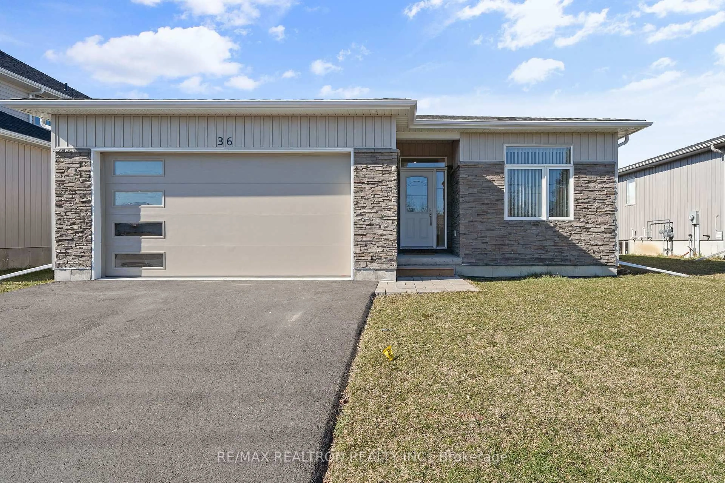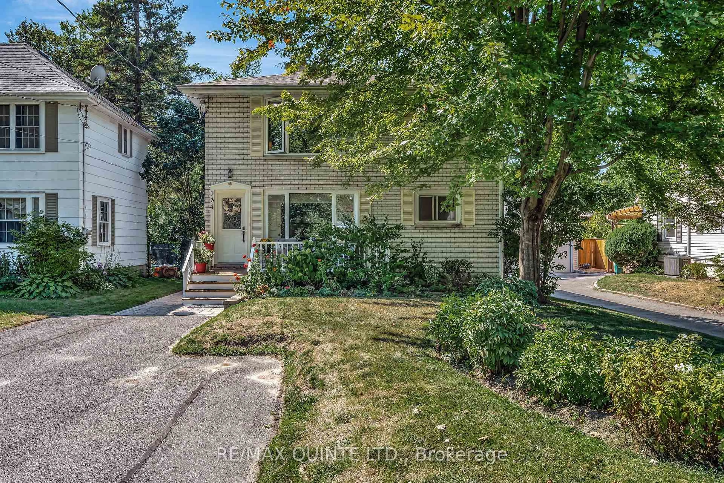214 Victoria Ave, Belleville, Ontario K8N 2C3
Contact us about this property
Highlights
Estimated valueThis is the price Wahi expects this property to sell for.
The calculation is powered by our Instant Home Value Estimate, which uses current market and property price trends to estimate your home’s value with a 90% accuracy rate.Not available
Price/Sqft$359/sqft
Monthly cost
Open Calculator
Description
Stunning modern architectural home in the heart of Old East Hill, set on a private 175+ ft lot. Completely reimagined and thoughtfully renovated, this one-of-a-kind residence offers 3 bedrooms, 3.5 bathrooms, and multiple spaces designed for everyday living and entertaining. The striking stone and stucco exterior, attached garage, covered porch, and solarium create a bold first impression. Inside, the spacious kitchen steps down to a sunken living room with exposed beams, a gas fireplace, and oversized rear-facing windows that bring the outdoors in. A 2-piece bath and convenient laundry area are tucked away enroute to the open-concept living and dining area featuring modern lighting, a second gas fireplace, a wet bar, and access to the expansive composite deck with glass railings. Upstairs, all three bedrooms are paired with full bathrooms for ultimate convenience. The primary suite includes a walk-in closet, feature wall with sconce lighting, and a walkout to a private terrace overlooking the park-like backyard. Additional outdoor highlights include a lower-level concrete patio and steps wrapping around the eastside. Situated in one of Belleville's most sought-after neighbourhoods, this home stands out for its design, finishes, and exceptional setting.
Property Details
Interior
Features
Main Floor
Kitchen
4.39 x 4.18Living
5.85 x 4.89Dining
3.99 x 4.59Laundry
2.7 x 1.392 Pc Bath
Exterior
Features
Parking
Garage spaces 1
Garage type Attached
Other parking spaces 2
Total parking spaces 3
Property History
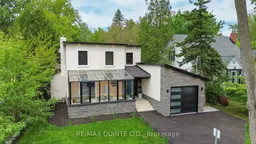
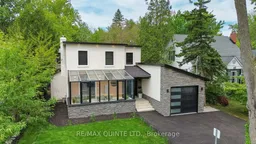 50
50