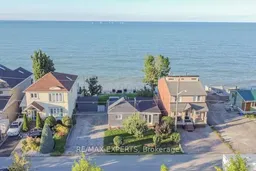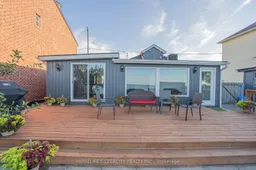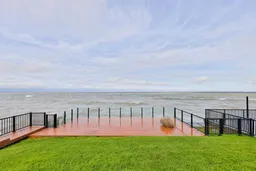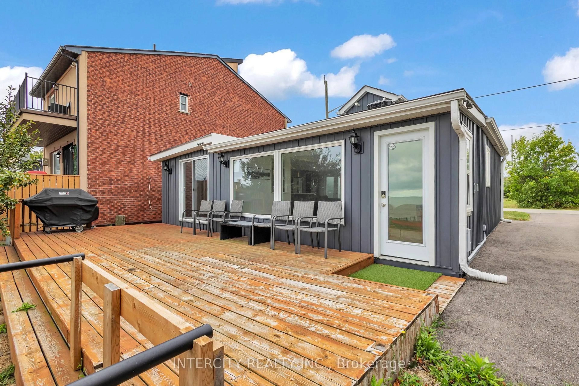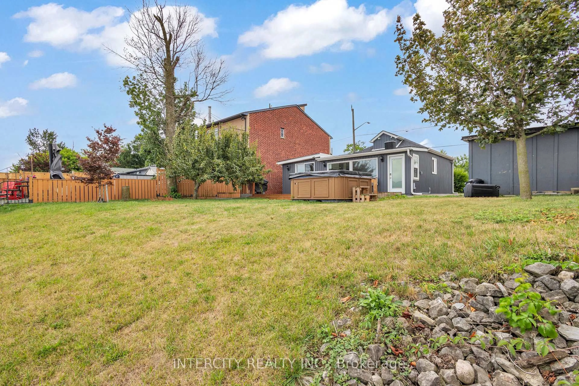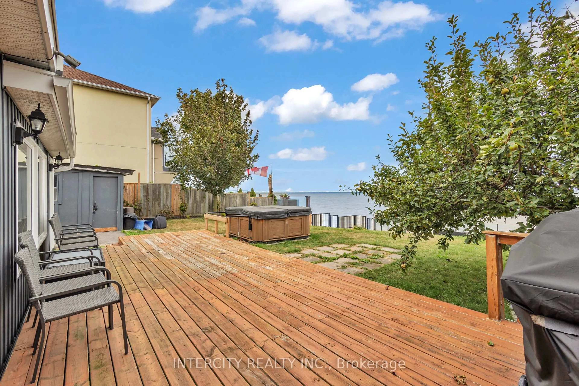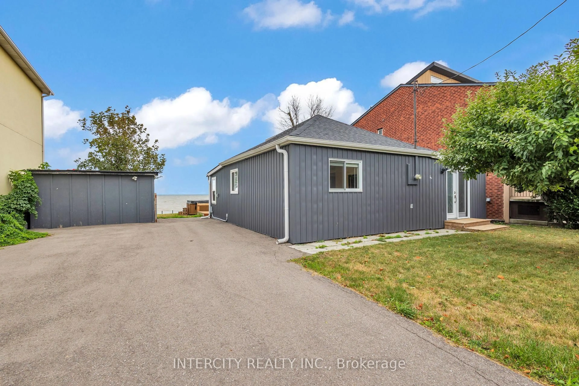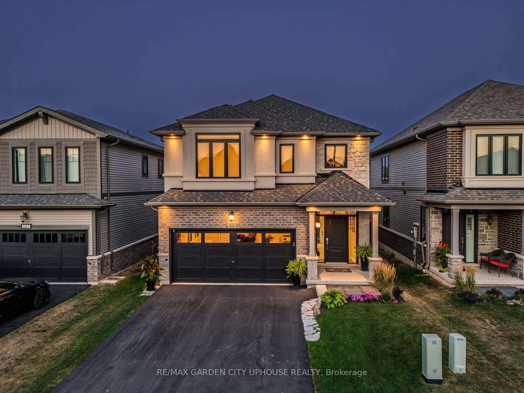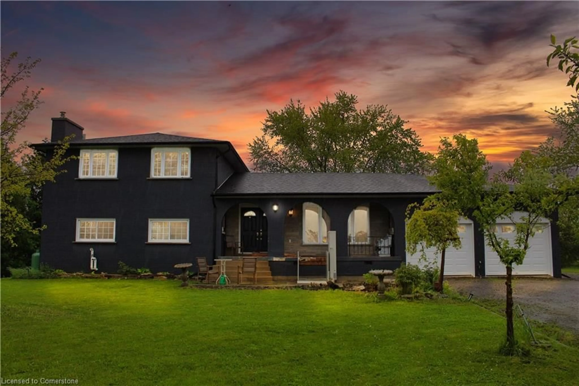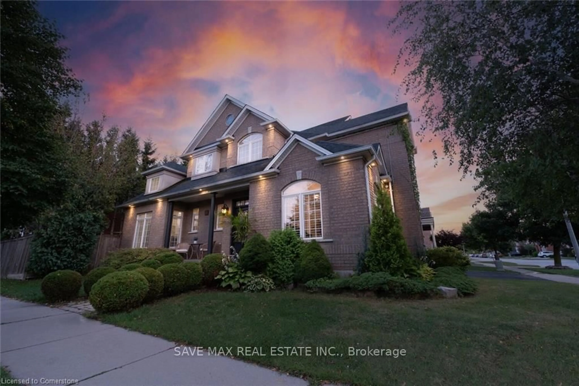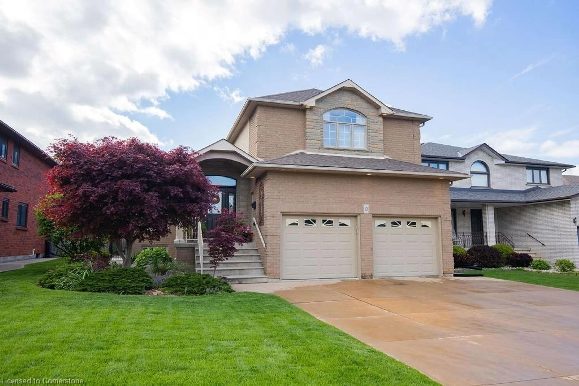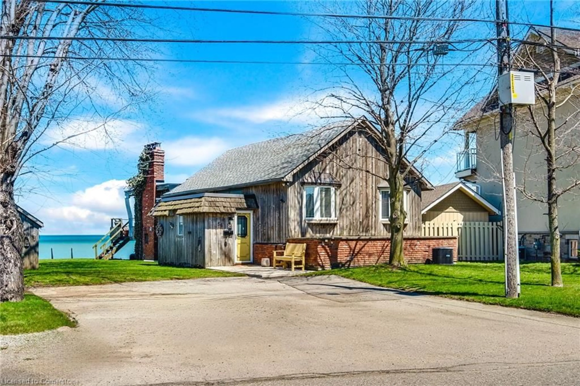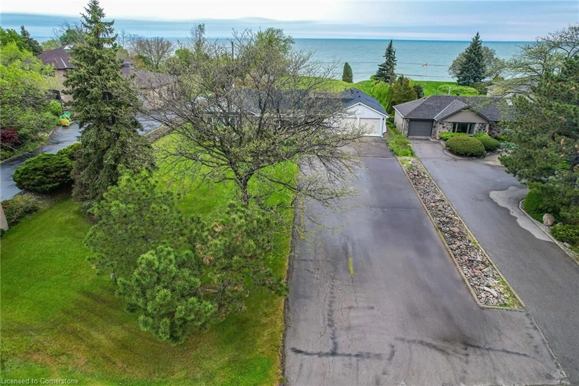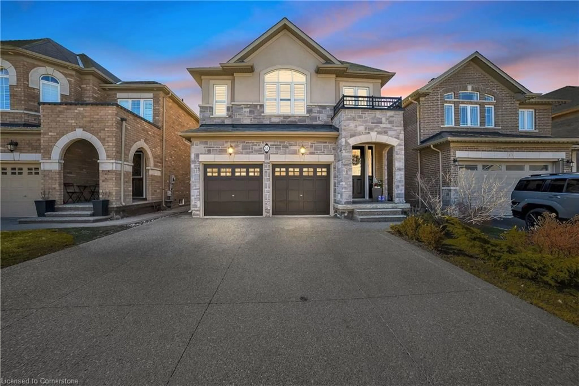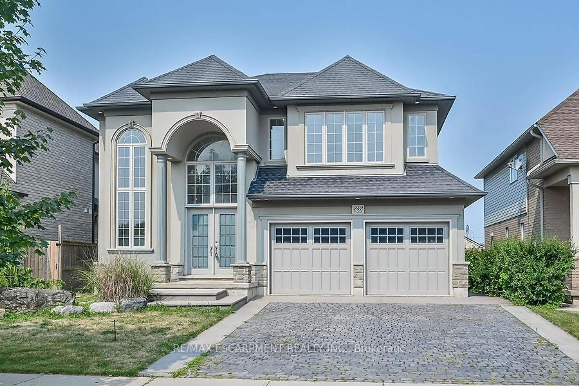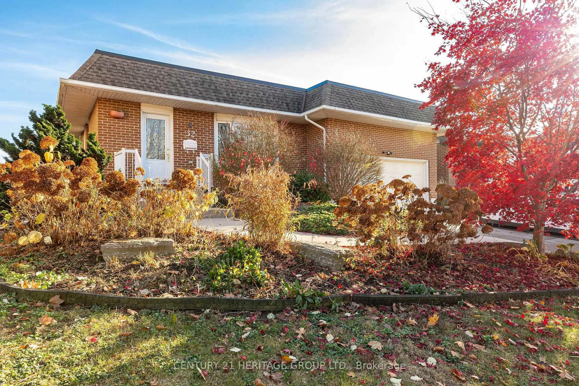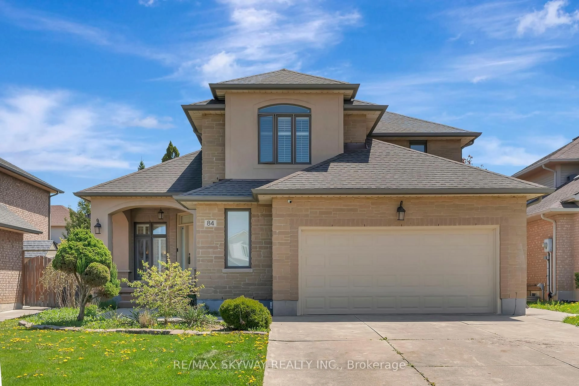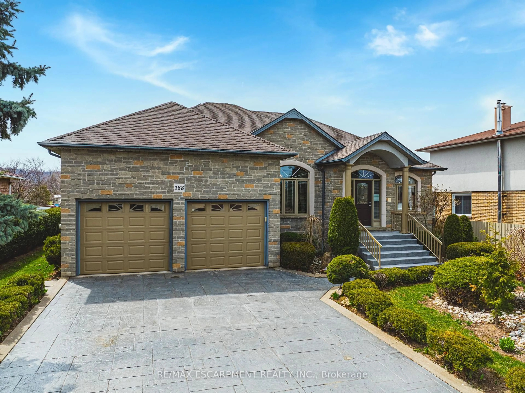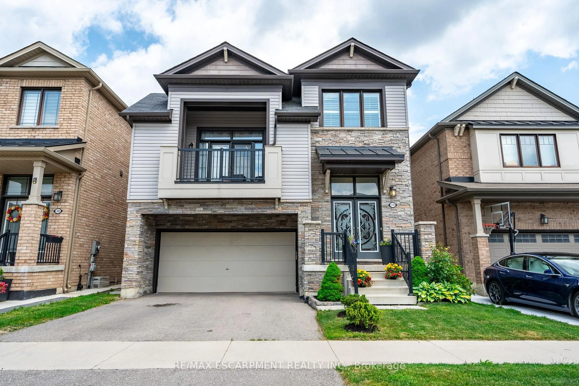24 Trillium Ave, Hamilton, Ontario L8E 5E1
Contact us about this property
Highlights
Estimated valueThis is the price Wahi expects this property to sell for.
The calculation is powered by our Instant Home Value Estimate, which uses current market and property price trends to estimate your home’s value with a 90% accuracy rate.Not available
Price/Sqft$1,927/sqft
Monthly cost
Open Calculator

Curious about what homes are selling for in this area?
Get a report on comparable homes with helpful insights and trends.
+4
Properties sold*
$1.6M
Median sold price*
*Based on last 30 days
Description
Discover lakeside perfection. Situated on an exceptional oversized lot of approximately 59.5 ft x 150 ft with coveted deeded water access, this property offers breathtaking, unobstructed Toronto skyline views across Lake Ontario. Tucked into a tranquil cul-de-sac, this updated bungalow blends modern comfort with serene surroundings.Enter a chefs dream kitchen, boasting a substantial island, top-tier appliances, and abundant storage. The space effortlessly flows into an elevated deck of glass and light complete with a relaxing hot tub where you can savor sunsets or host gatherings with waterfront ambiance. Two cozy bedrooms and a well-appointed bathroom complete the bright, open-floor main level.Practical highlights include room for six vehicles, aluminum exterior for low upkeep, central air, and a fireplace for year-round comfort. Whether you're looking for a peaceful lakeside retreat or an inspiring site to build anew, this property offers both the charm of today and the promise of tomorrow.Live the vision. Seize the chance your personal oasis awaits
Property Details
Interior
Features
Main Floor
Bathroom
0.0 x 0.03 Pc Bath
2nd Br
3.05 x 2.44Laminate / Window
Kitchen
3.66 x 3.05Laminate / Stainless Steel Appl / W/O To Sundeck
Living
5.79 x 3.96Laminate / Open Concept / Fireplace
Exterior
Features
Parking
Garage spaces -
Garage type -
Total parking spaces 6
Property History
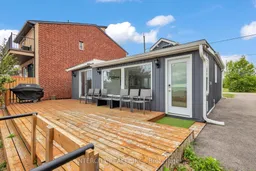 37
37