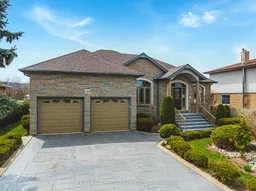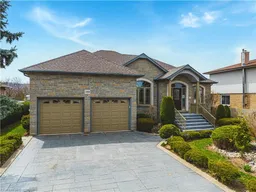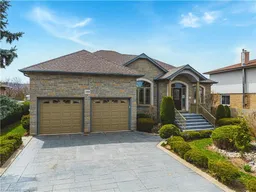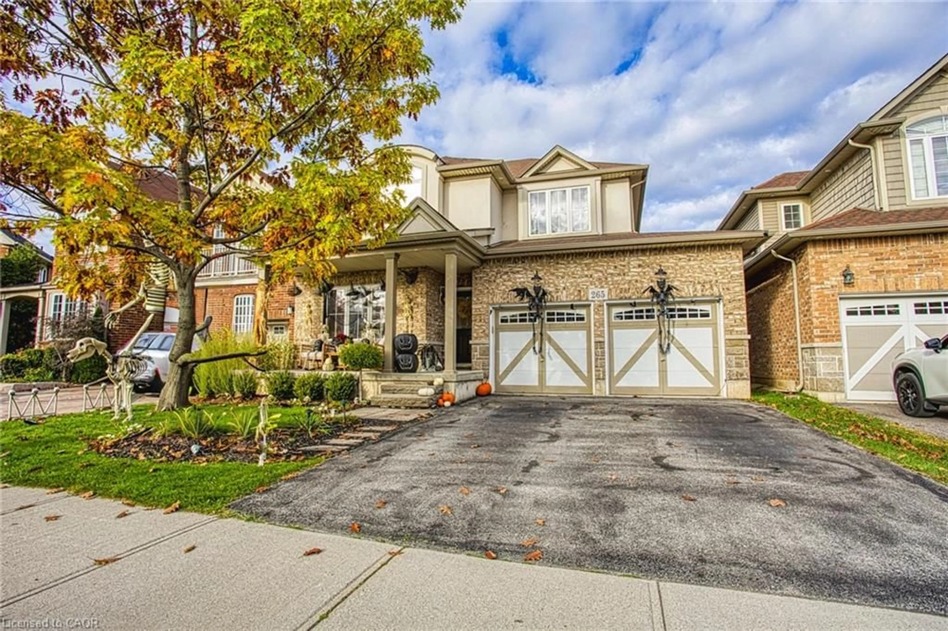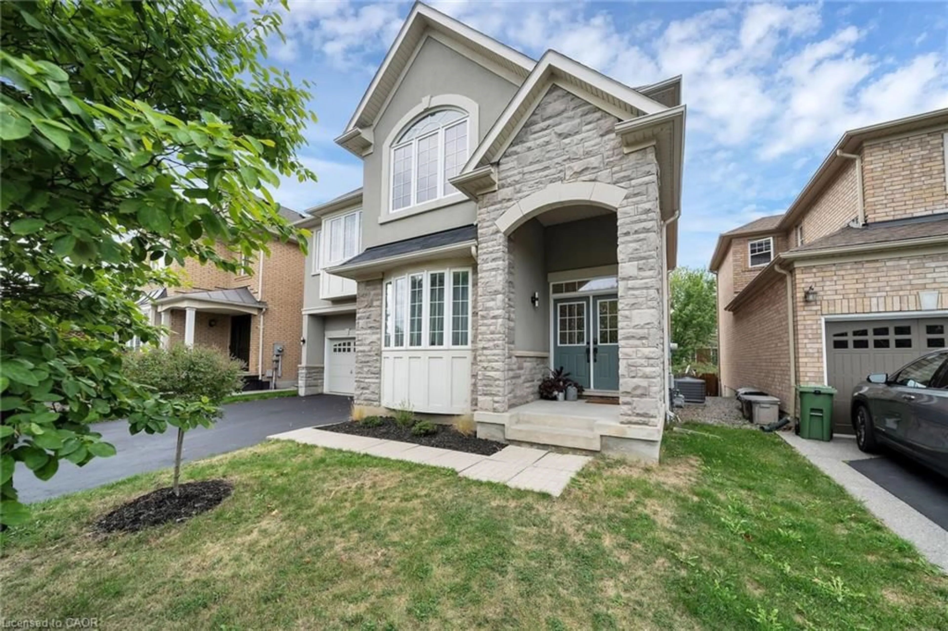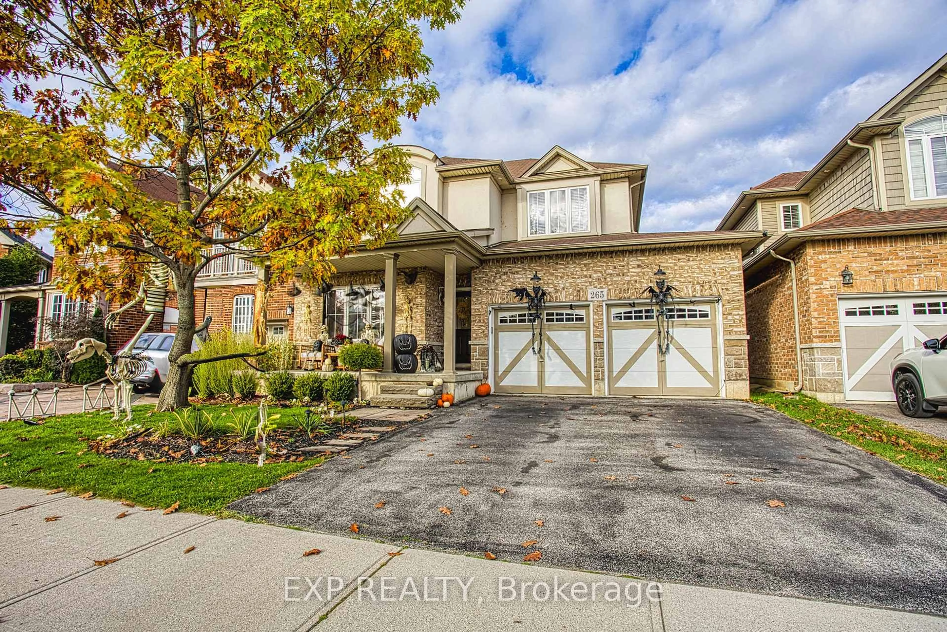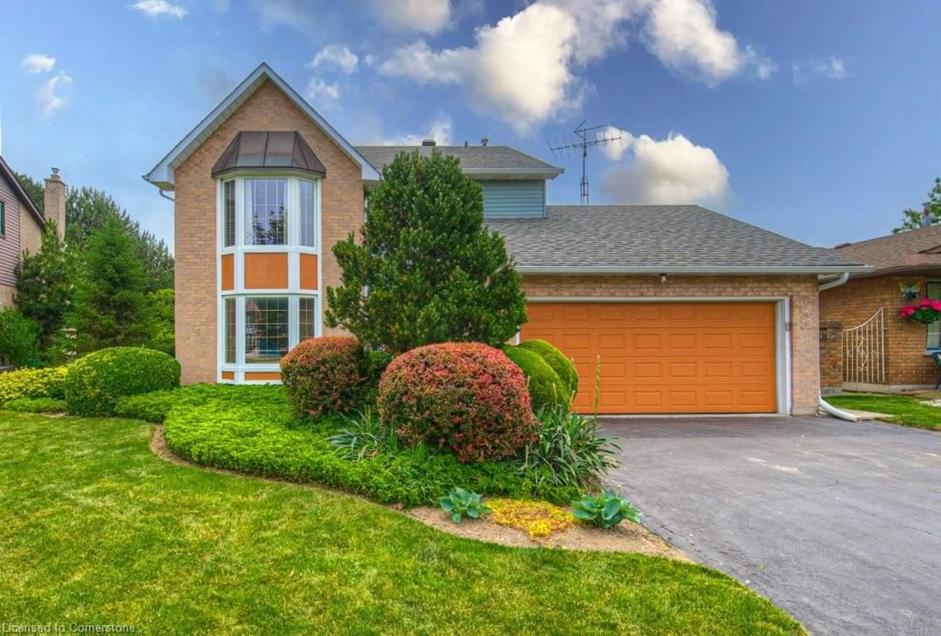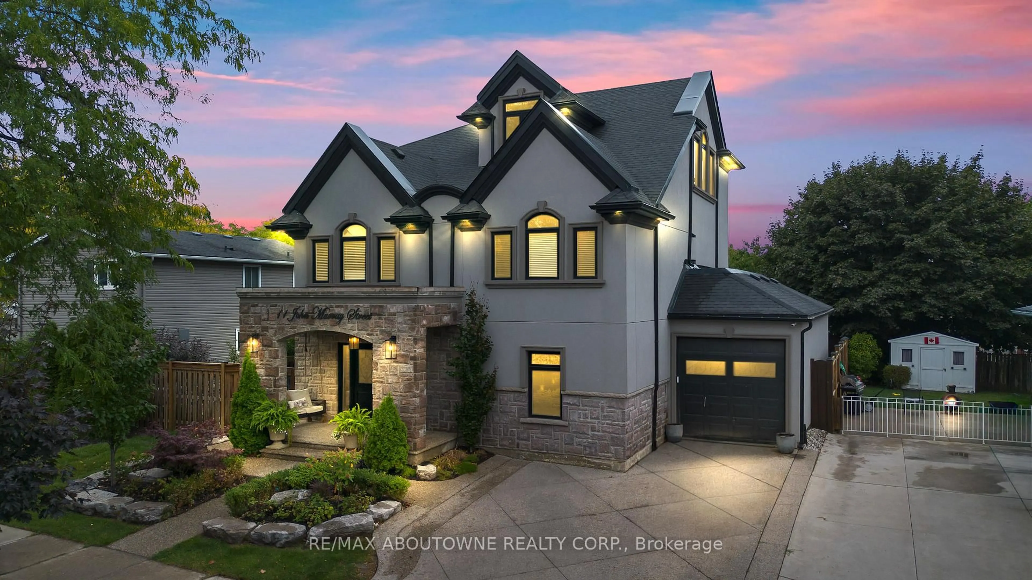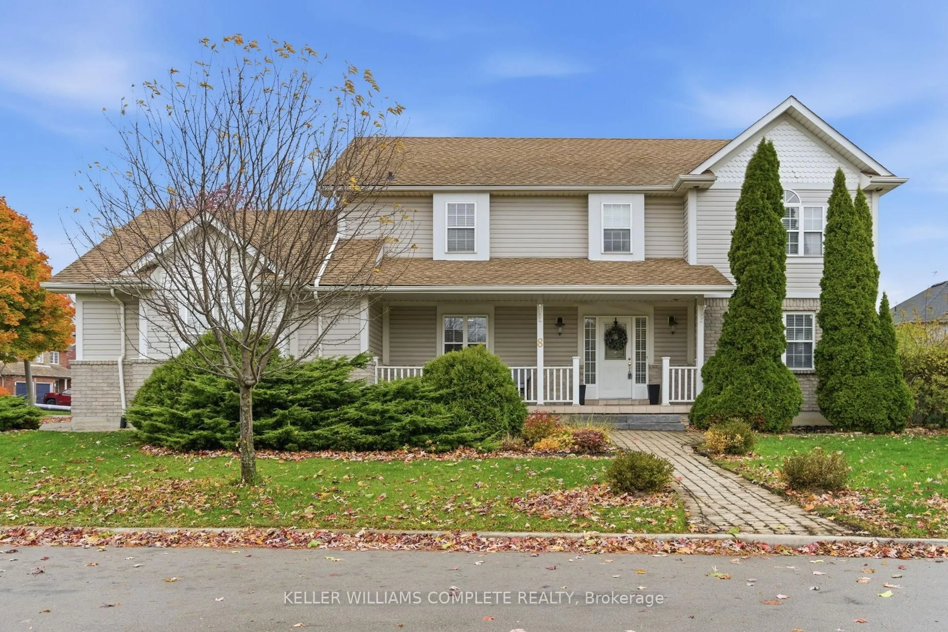Stunning custom built bungalow on premium 70x150 foot lot. Impressive presence with stone front and stucco accents and full brick on back and sides. Separate entrance to basement from garage could facilitate in-law suite capabilities. Be welcomed by an impressive foyer with marble floors leading into open concept main level design. Spacious living room with soaring high ceilings and gas fireplace. Large separate dining space is perfect for large family gatherings and entertaining while only being a few steps from the kitchen. Dinette with patio doors overlooks impressive backyard space with patio doors leading to elevated concrete patio. All bedrooms covered in hardwood floors. Master bedroom boasts full ensuite bath including stand up shower and corner soaker tub. Basement is wide open with high ceilings and large windows welcoming loads of natural light. All side walls in basement are drywalled and full bathroom already rouged in with stand up shower making the finishing touches a breeze and allowing the new owner to decide layout. Well manicured lot is breathtaking with mature landscaping and ample space for pool/ cabana etc. Large shed with garage door is perfect for hobbyist or workshop/ accessory building. Finally enjoy a massive, stamped concrete six care driveway. Only minutes from service road leading to QEW. Minutes to all amenities and a short walk to greenspace, schools, and parks. The perfect family friendly neighborhood.
Inclusions: Dishwasher, Garage Door Opener, Gas Stove, Range Hood, Refrigerator, Stove, All Light Fixtures, All window coverings
