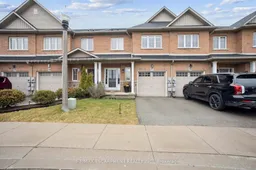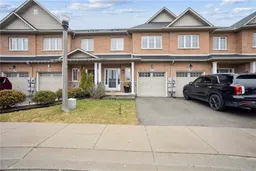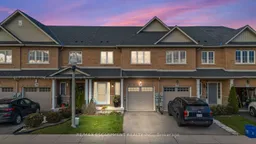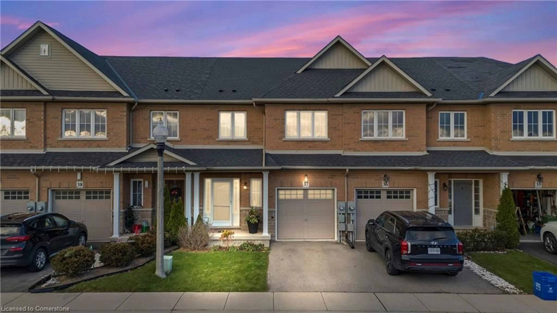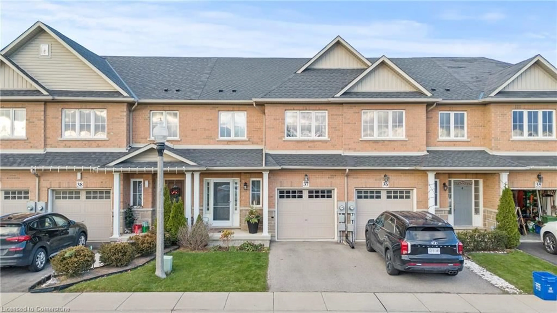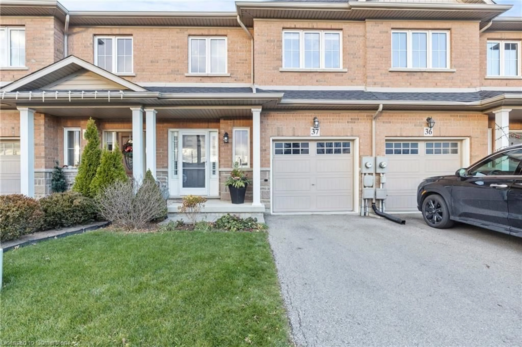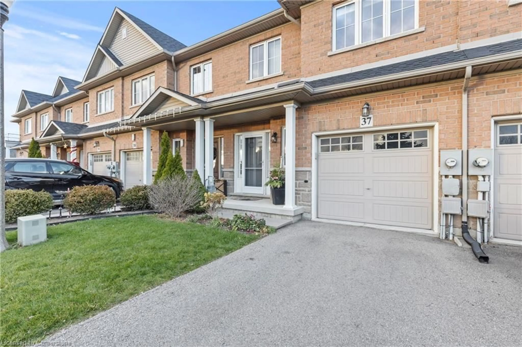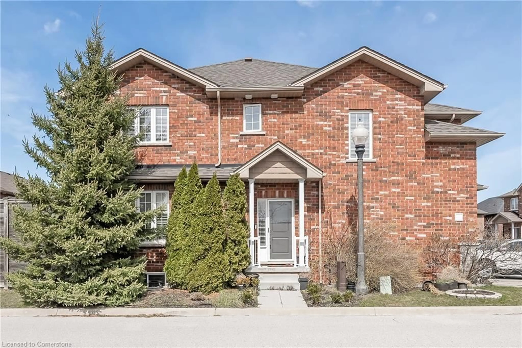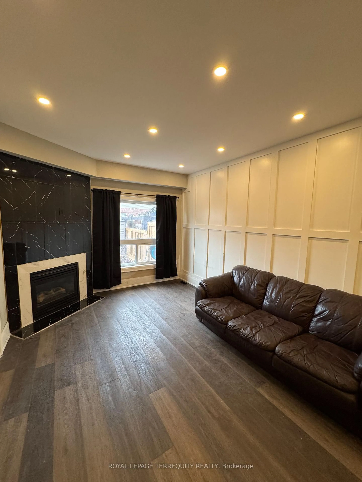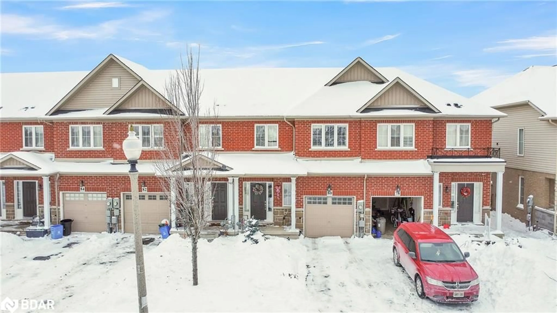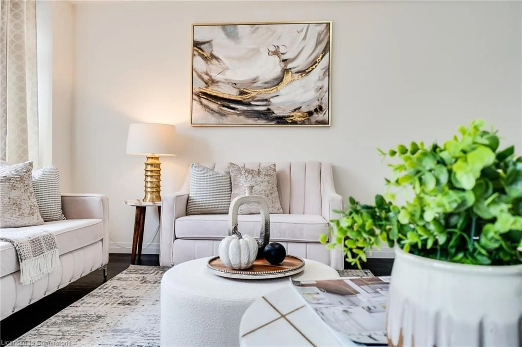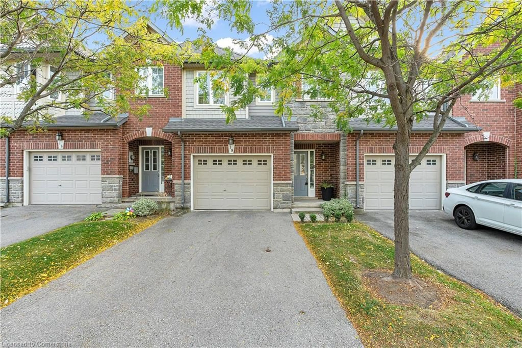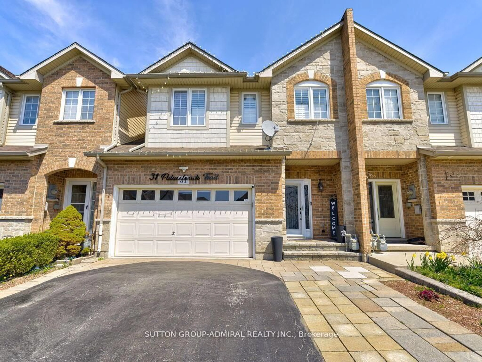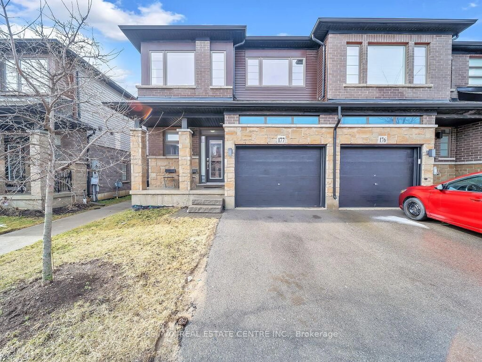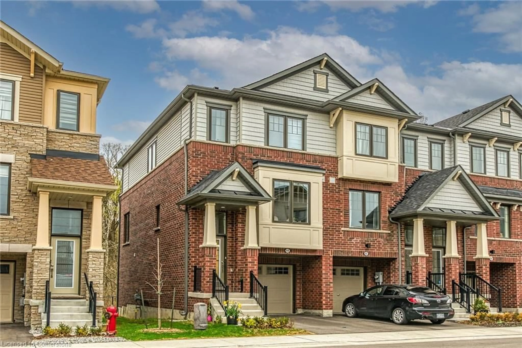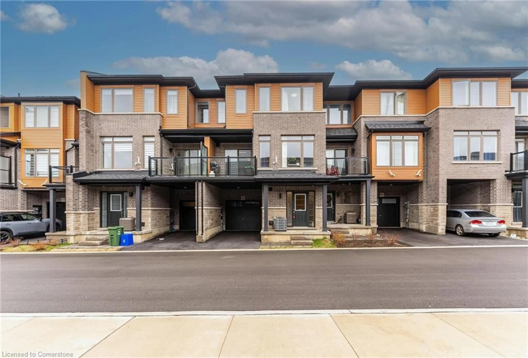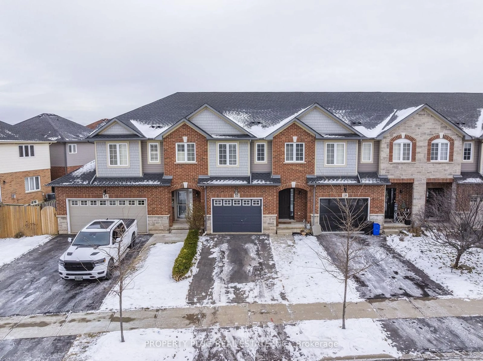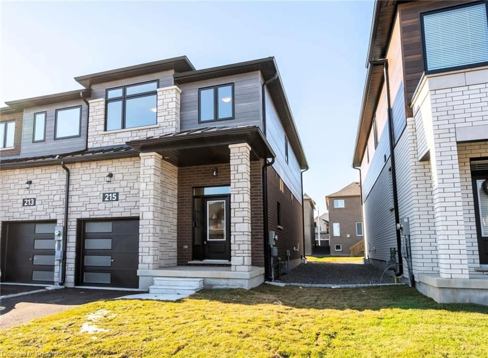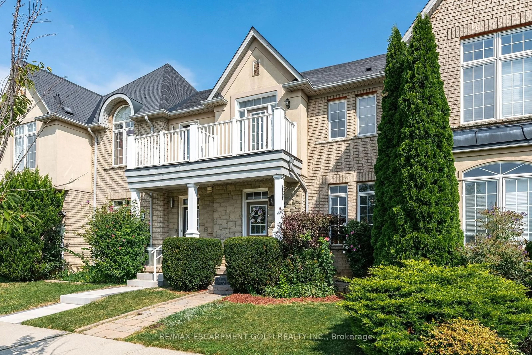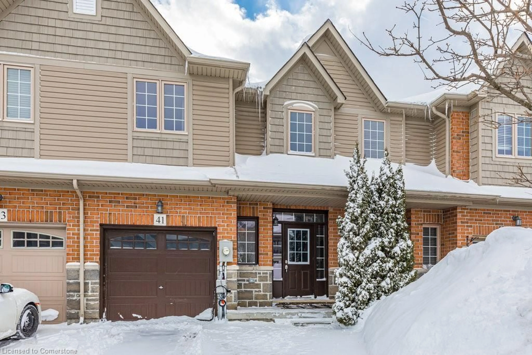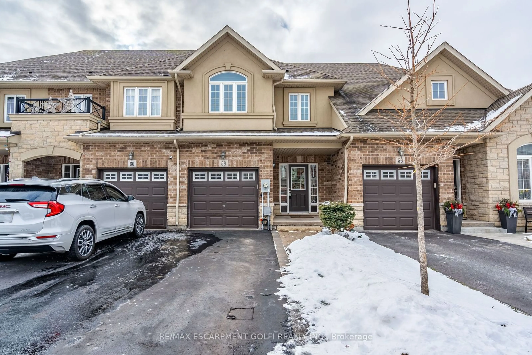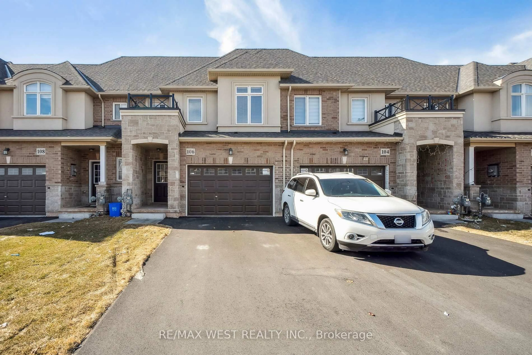170 Palacebeach Trail #37, Stoney Creek, Ontario L8E 0H2
Contact us about this property
Highlights
Estimated valueThis is the price Wahi expects this property to sell for.
The calculation is powered by our Instant Home Value Estimate, which uses current market and property price trends to estimate your home’s value with a 90% accuracy rate.Not available
Price/Sqft$536/sqft
Monthly cost
Open Calculator

Curious about what homes are selling for in this area?
Get a report on comparable homes with helpful insights and trends.
*Based on last 30 days
Description
Welcome to this charming townhouse, conveniently located in one of Stoney Creek's most sought after neighbourhoods. Ideal for modern living, this home offers 3 spacious bedrooms and 3 bathrooms, perfect for first-time homeowners and growing families. Boasting elegant finishes throughout, this home exudes both style and comfort. The open concept home has a gourmet kitchen, featuring stainless steel appliances, sleek cabinetry, and granite counters. This property has everything; 9-foot ceilings, pot lighting, California shutters, hardwood flooring (no carpet anywhere!), and ample closet space with the extra-large closet in the upstairs landing in addition to the walk-in closet found in the Master bedroom. The washer and dryer are conveniently located on the second level, making chores a breeze. Recent updates include: Roof (2021), Fridge (2023), and Bosch Dishwasher (2021). Step outside to a fully-decked, private backyard oasis, complete with a gazebo—a zero-maintenance spot that's perfect for outdoor dining, BBQs, or having a relaxing evening under the stars. The unfinished basement provides an opportunity to customize it into either additional living space with a 4th bathroom, a home gym, or storage space depending on your needs. Enjoy the lake views with just a 5-minute walk from your doorstep, perfect for a summer evening stroll. Plus, it's conveniently located just 10 minutes from the new Costco at Winona Crossing, where you can shop and dine. This house is the perfect blend of luxury, comfort, convenience, and location—don’t miss out on this incredible opportunity to own a home in this vibrant, lake-side community!
Property Details
Interior
Features
Main Floor
Living Room
3.40 x 5.94Kitchen
2.51 x 3.25Foyer
1.93 x 1.83Bathroom
2-Piece
Exterior
Features
Parking
Garage spaces 1
Garage type -
Other parking spaces 1
Total parking spaces 2
Property History
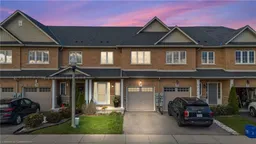 48
48