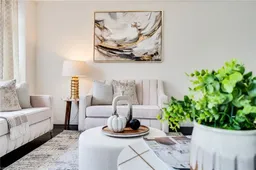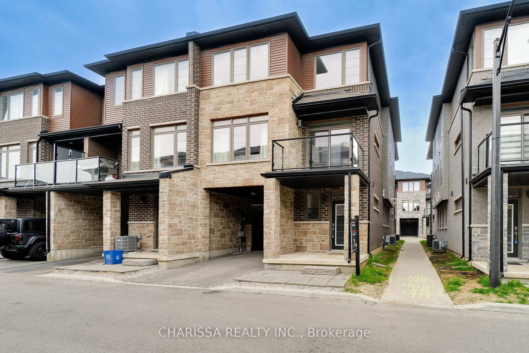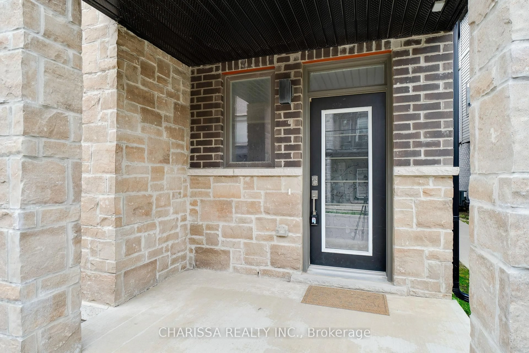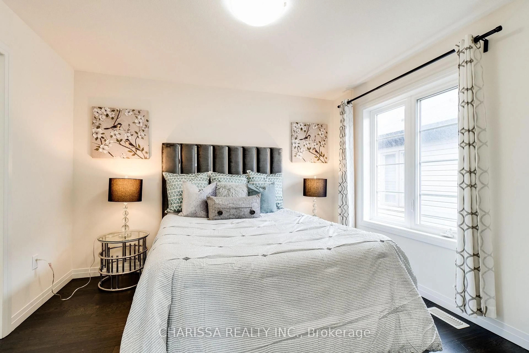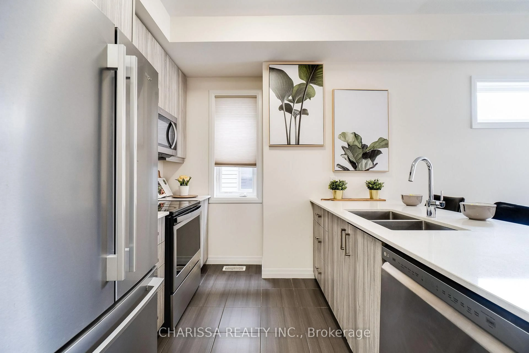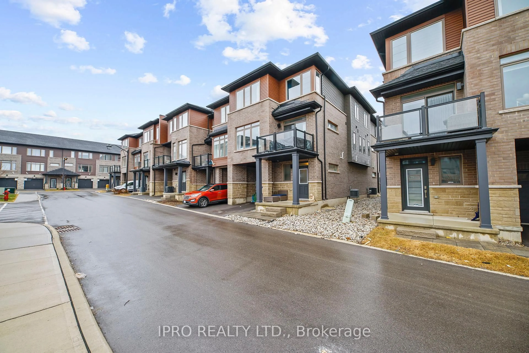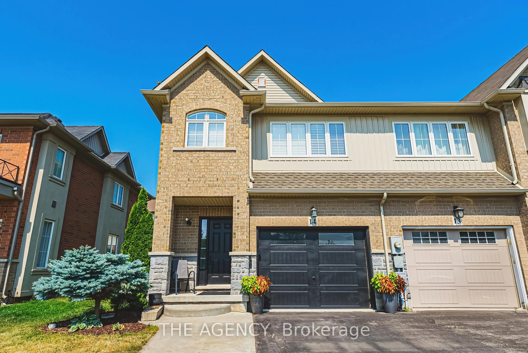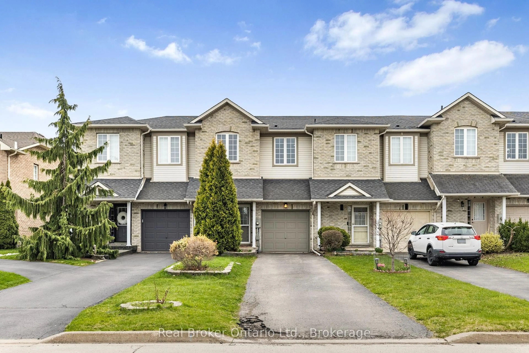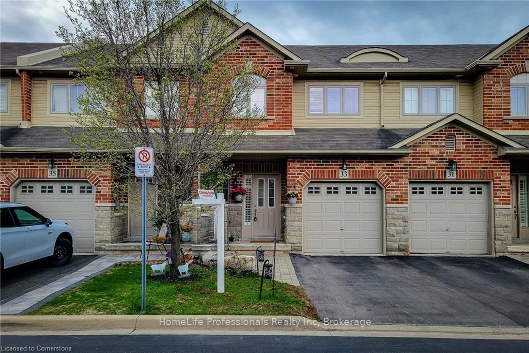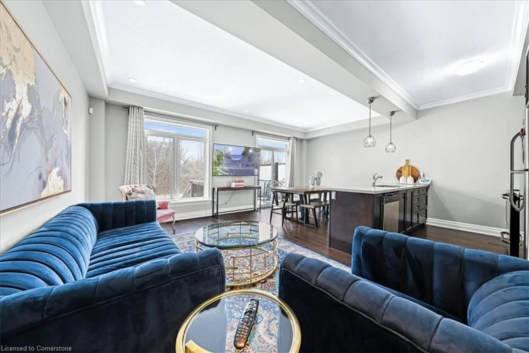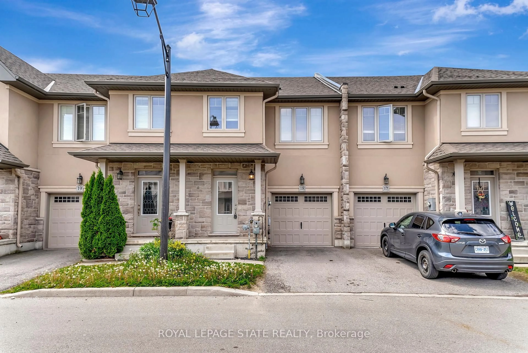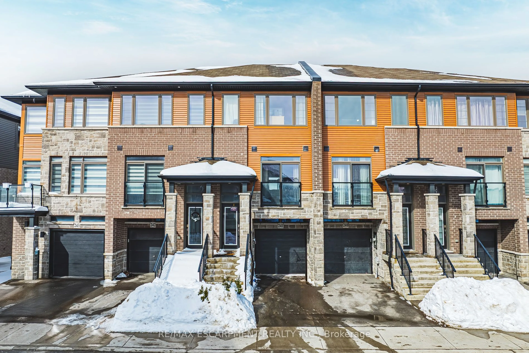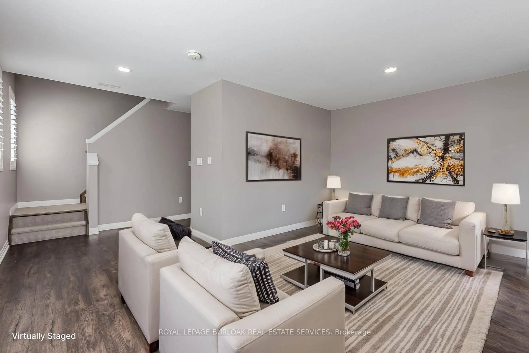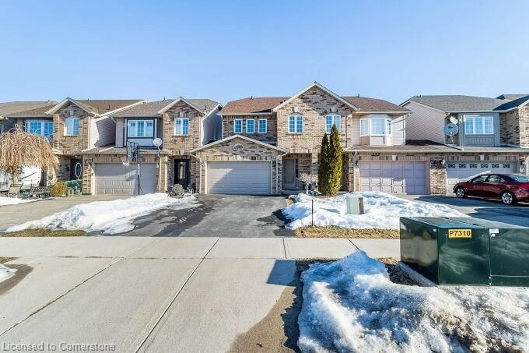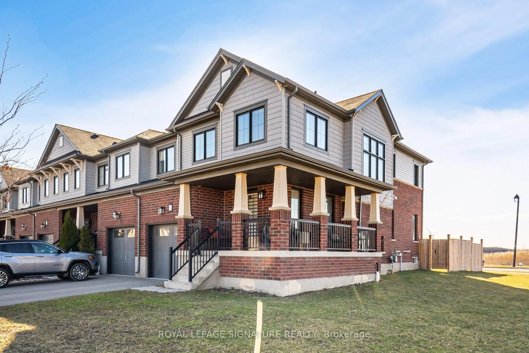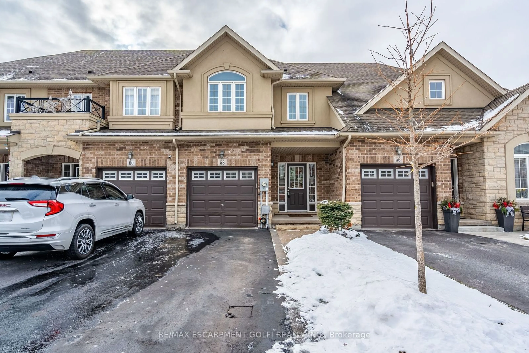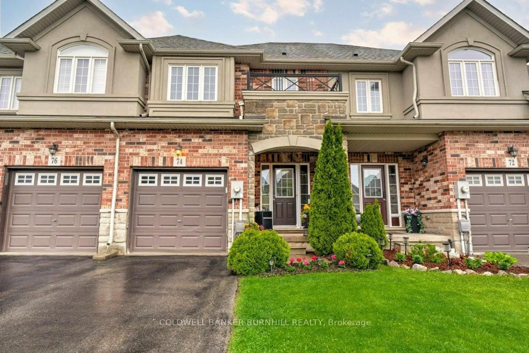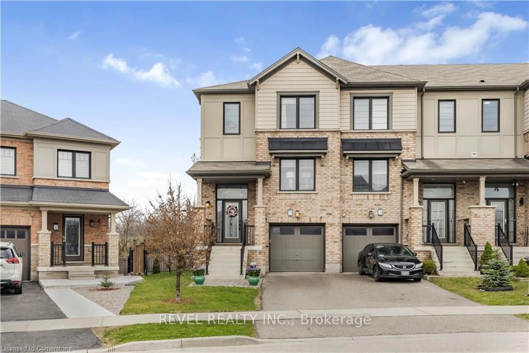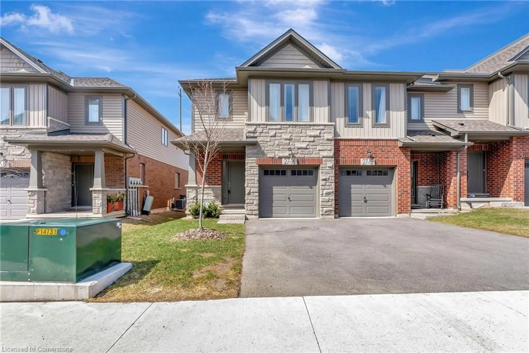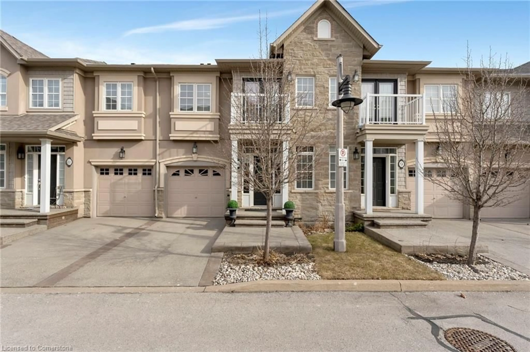30 Times Square Blvd #122, Hamilton, Ontario L8J 0M1
Contact us about this property
Highlights
Estimated valueThis is the price Wahi expects this property to sell for.
The calculation is powered by our Instant Home Value Estimate, which uses current market and property price trends to estimate your home’s value with a 90% accuracy rate.Not available
Price/Sqft$399/sqft
Monthly cost
Open Calculator

Curious about what homes are selling for in this area?
Get a report on comparable homes with helpful insights and trends.
+2
Properties sold*
$762K
Median sold price*
*Based on last 30 days
Description
Magnificent 3-Storey End Unit Townhome in Prime Stoney Creek LocationStep into this stunning 3-bedroom, 3-bathroom end-unit freehold townhouse, offering 1,795 sq. ft. of beautifully finished living space in the highly desirable Central Park neighbourhood of Stoney Creek. Bathed in natural light thanks to extra corner windows, this home boasts elegant hardwood floors, 9 ceilings, and modern lighting throughout its spacious, open-concept design.The ground floor features a bright and versatile flex space, perfect for a quiet home office or study, with direct access from both the front door and garage.On the main floor, enjoy a large living and dining area, a modern kitchen with stainless steel appliances, tiled backsplash, breakfast bar, and ample storage, plus laundry and a 2-piece powder room. Walk out to a large glass balconyperfect for enjoying your morning coffee or evening unwind nearly year-round.The upper level features a spacious primary suite with a walk-in closet and 3-piece ensuite, two additional generously sized bedrooms, and a 4-piece bathroom. Other highlights include:Garage and covered carport, offering parking for two vehiclesLocated in a meticulously maintained and well-managed complex with visitor parking steps from your doorWalking distance to shopping, restaurants, cafes, schools, parks, trails, and theatersMinutes from Eramosa Karst Conservation Area and quick access to Red Hill Valley Parkway for easy commutingThis home is the perfect blend of style, space, and convenience ideal for families, professionals, or anyone seeking modern comfort in a vibrant community.An absolute must-see, schedule your private showing today!
Property Details
Interior
Features
3rd Floor
Primary
3.58 x 3.33Bathroom
2.82 x 1.8Other
1.55 x 1.42nd Br
3.18 x 2.72Exterior
Features
Parking
Garage spaces 1
Garage type Built-In
Other parking spaces 1
Total parking spaces 2
Property History
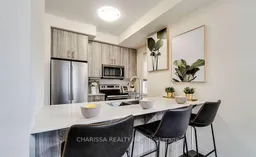
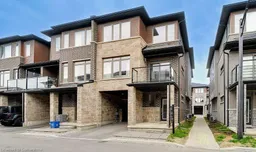
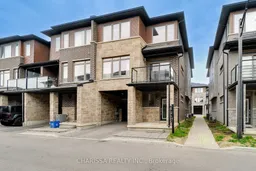 50
50