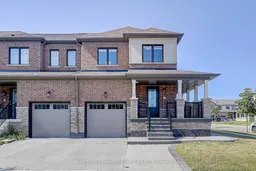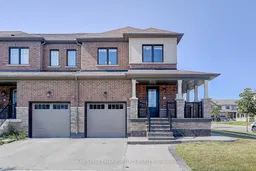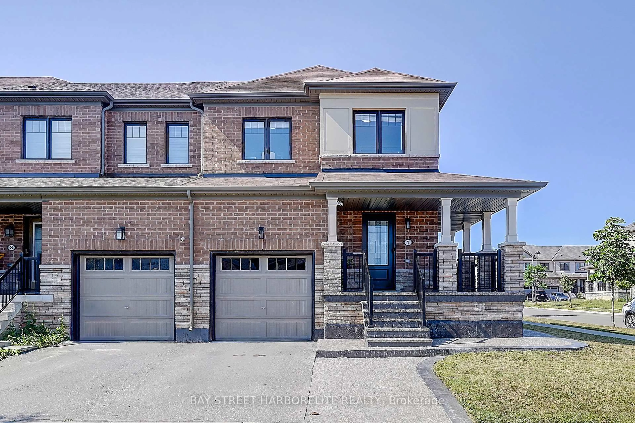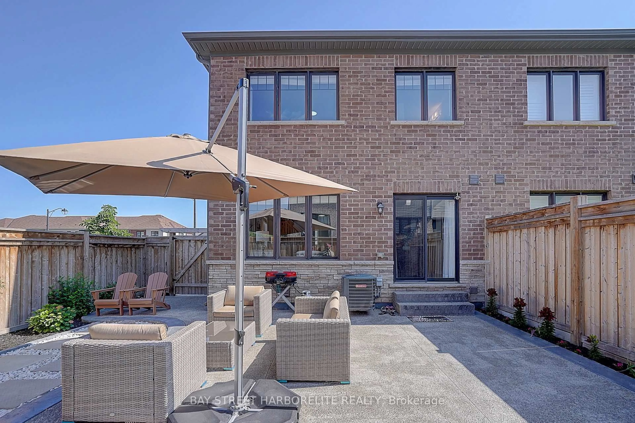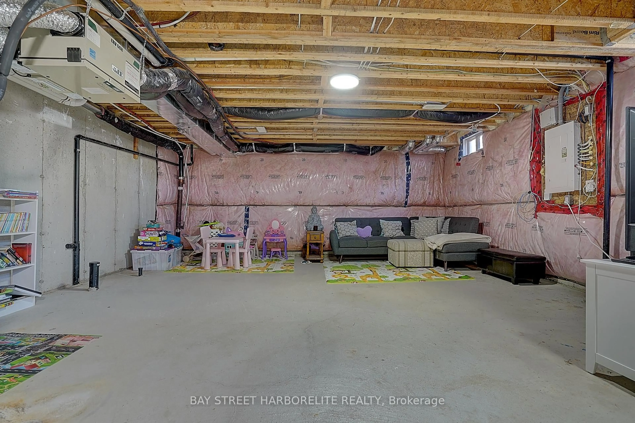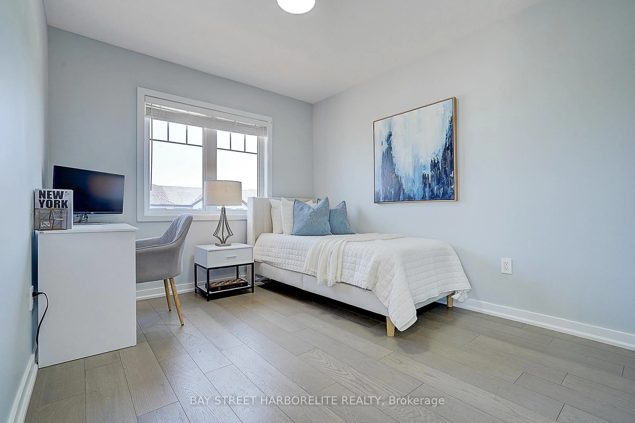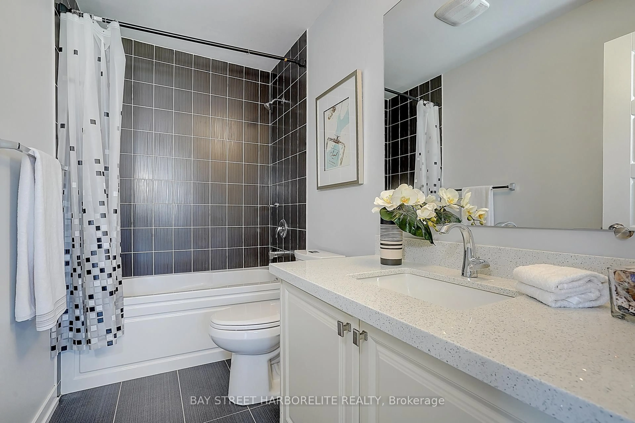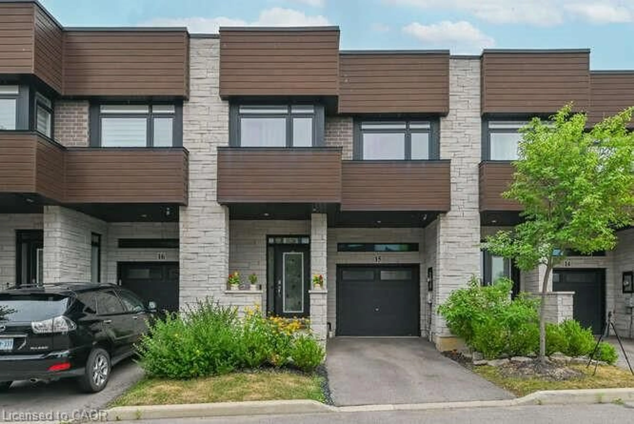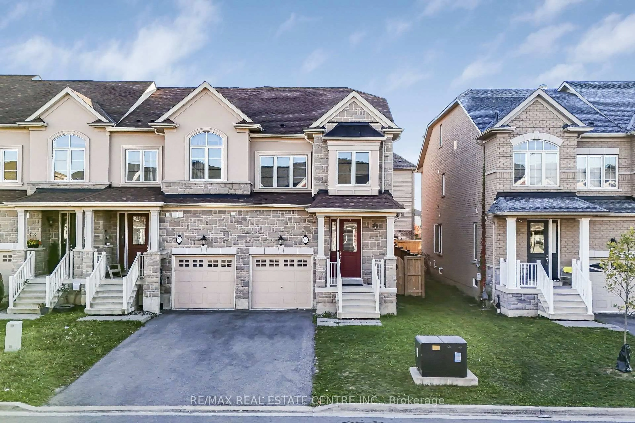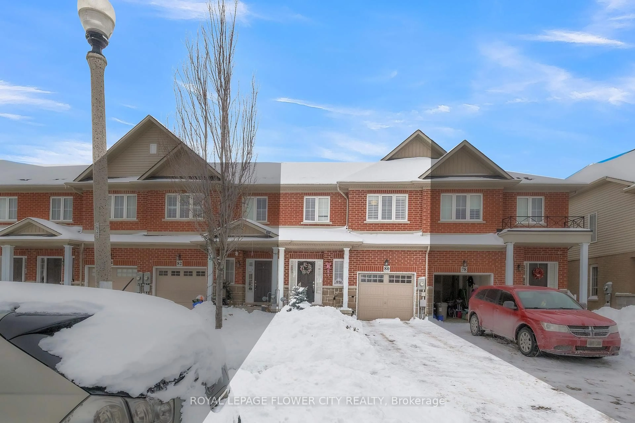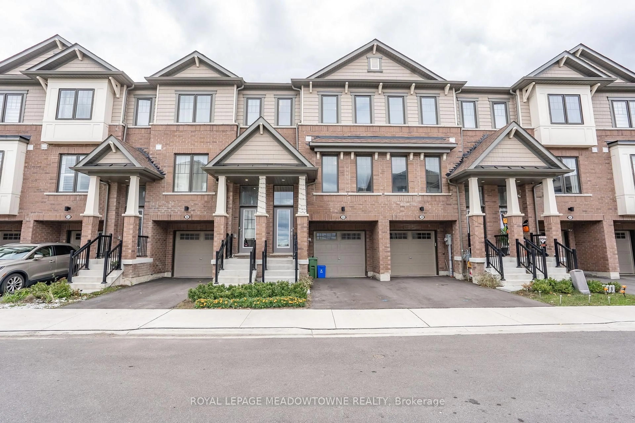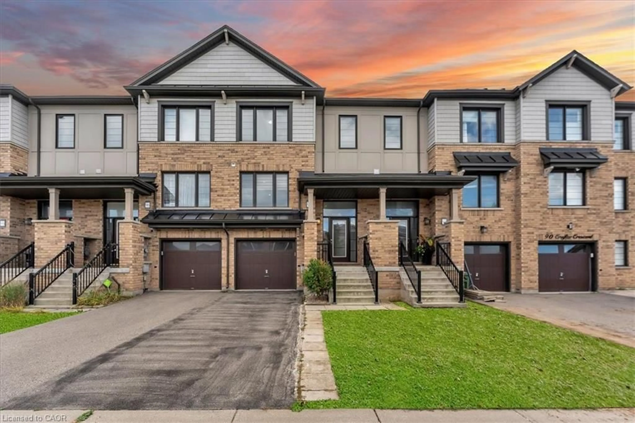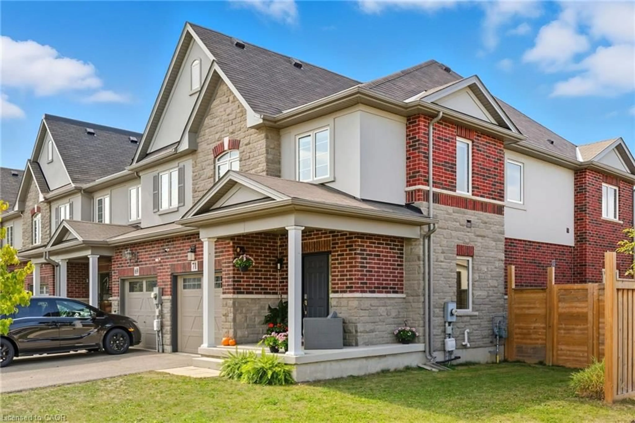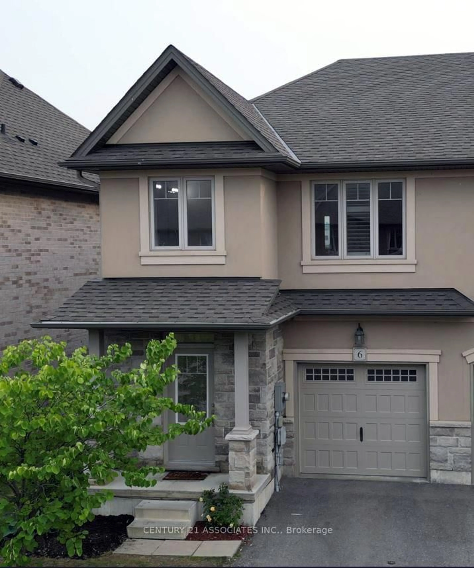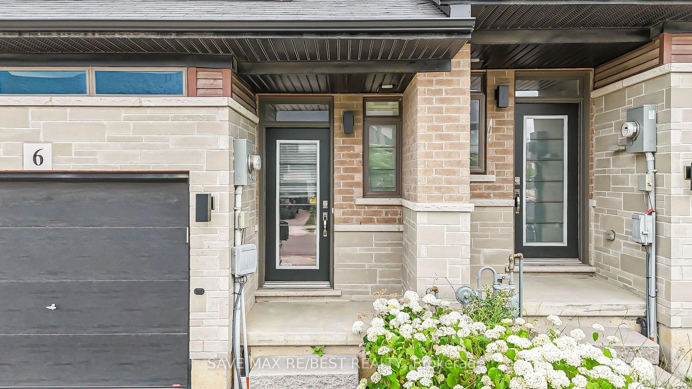1 Prestwick St, Hamilton, Ontario L8J 0K7
Contact us about this property
Highlights
Estimated valueThis is the price Wahi expects this property to sell for.
The calculation is powered by our Instant Home Value Estimate, which uses current market and property price trends to estimate your home’s value with a 90% accuracy rate.Not available
Price/Sqft$454/sqft
Monthly cost
Open Calculator

Curious about what homes are selling for in this area?
Get a report on comparable homes with helpful insights and trends.
+3
Properties sold*
$717K
Median sold price*
*Based on last 30 days
Description
With nearly $80,000 in upgrades since June 2023, this 1,680 sq. ft. freehold corner townhome offers great value on a premium lot. Built in 2018, it features a timeless stone and brick exterior with a charming wrap-around porch. Ideally located near highways, GO Station, parks, and amenities.Inside, the bright open layout features engineered hardwood floors (2023), a modern kitchen with quartz countertops and backsplash(2023), and stainless steel appliances (2023, all under extended warranty).The spacious primary suite includes a walk-in closet and a sleek ensuite with soaker tub and glass shower. All bathrooms have been updated with quartz counters and dual-flush toilets.Additional highlights:Main-floor laundry with washer and dryer, Central A/C, stained staircase, and energy-efficient front door (2023) Outdoor upgrades: fully fenced yard (2023), exposed aggregate concrete(2023), and perennial garden (2024). Stylish, move-in ready, and in a prime location, this home is not to be missed.
Property Details
Interior
Features
Upper Floor
Bathroom
0.0 x 0.03 Pc Bath / Ceramic Back Splash / Ceramic Floor
Bathroom
0.0 x 0.04 Pc Ensuite / combined w/primary / Soaker
Primary
5.49 x 3.664 Pc Ensuite / His/Hers Closets / W/I Closet
2nd Br
2.83 x 3.2Closet / O/Looks Frontyard
Exterior
Features
Parking
Garage spaces 1
Garage type Attached
Other parking spaces 1
Total parking spaces 2
Property History
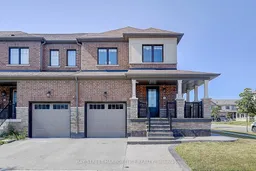 27
27