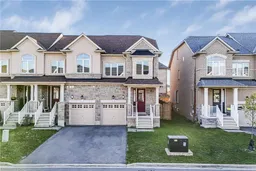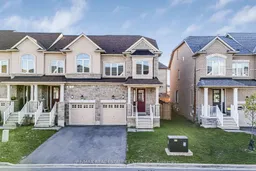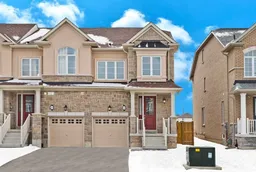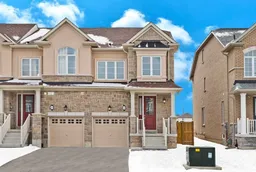Exceptional Freehold End-Unit Townhome in Desirable Stoney Creek, Discover this stunning freehold end-unit townhome offering the space and comfort of a semi-detached, enhanced by the privacy and abundant natural light of its premium corner lot. Beautifully designed and meticulously maintained, this home features 3 spacious bedrooms plus a versatile den that can easily be converted into a 4th bedroom, along with 4 well-appointed bathrooms, making it ideal for families, professionals, or multi-generational living.The main floor showcases a modern open-concept layout with 9' smooth ceilings, hardwood flooring, and large windows that fill the space with natural light. The upgraded kitchen offers extended cabinetry, ample counter space, and a functional design perfect for everyday living and entertaining.Step outside to your private, fully fenced backyard, featuring a built-in BBQ gas connection, ideal for outdoor dining, family gatherings, and summer cookouts.Upstairs, the home boasts two primary suites one with a walk-in closet and luxurious 5-piece ensuite featuring double sinks, a glass shower, and a soaker tub; the second with its own 3-piece ensuite and walk-out balcony. A flexible den provides the perfect home office or potential 4th bedroom.With bright, airy interiors and pride of ownership throughout, this property offers excellent value for first-time buyers, growing families, or investors. Located in a sought-after neighbourhood close to schools, parks, shopping, transit, and major highways, this home blends comfort, convenience, and style. A must-see opportunity in one of Stoney Creeks most desirable communities!
Inclusions: Dishwasher,Dryer,Garage Door Opener,Gas Stove,Microwave,Refrigerator,Window Coverings,All Existing Electric Light Fixtures, 5 Piece King Size Bedroom Set On 2nd Floor Master Bedroom & Tv Cabinet.
 50
50





