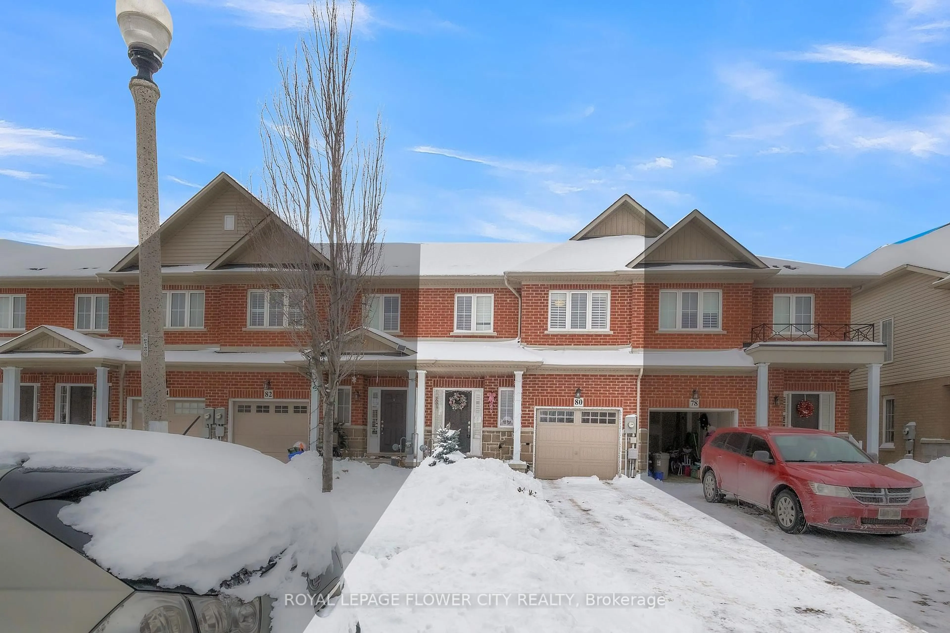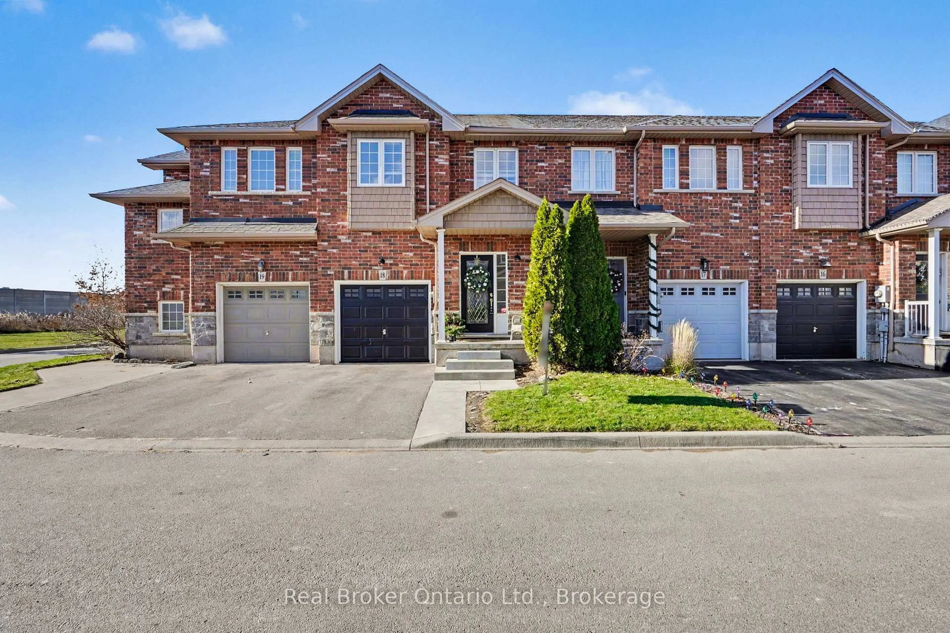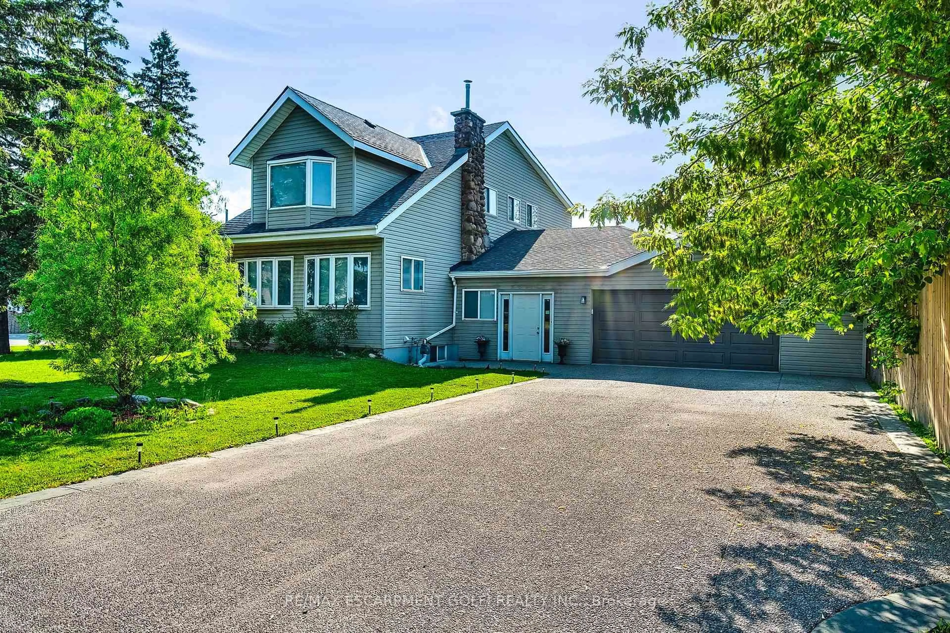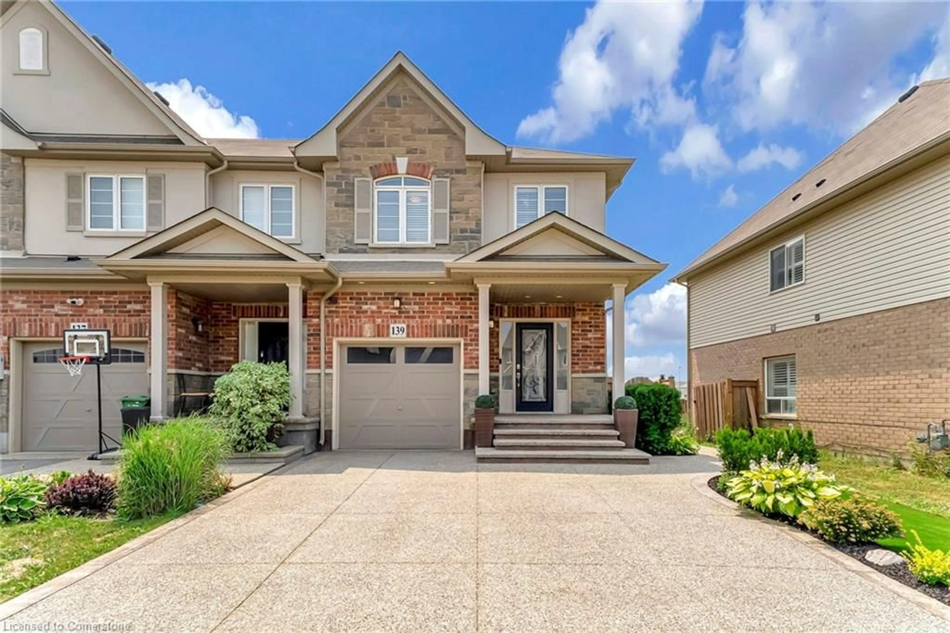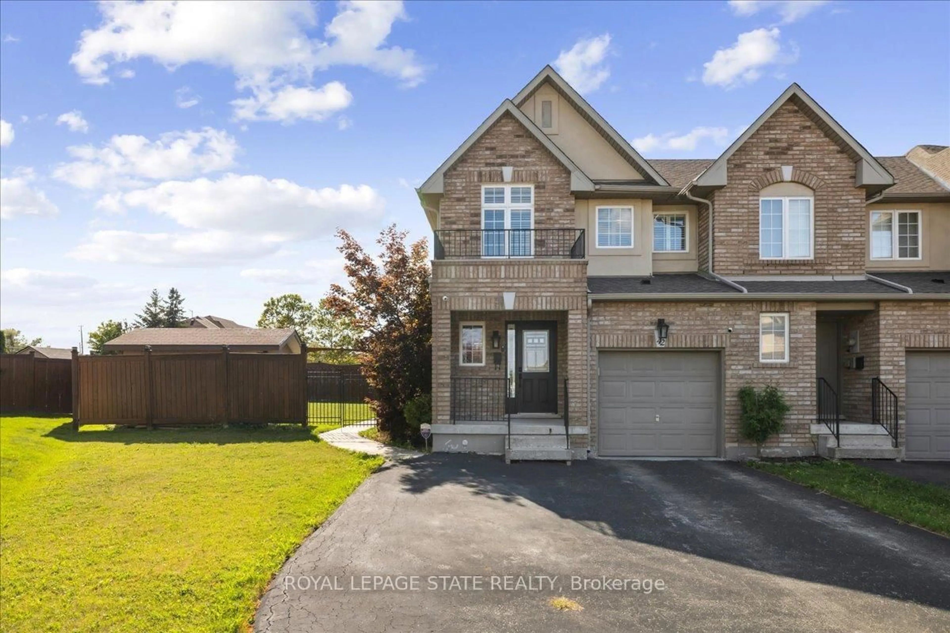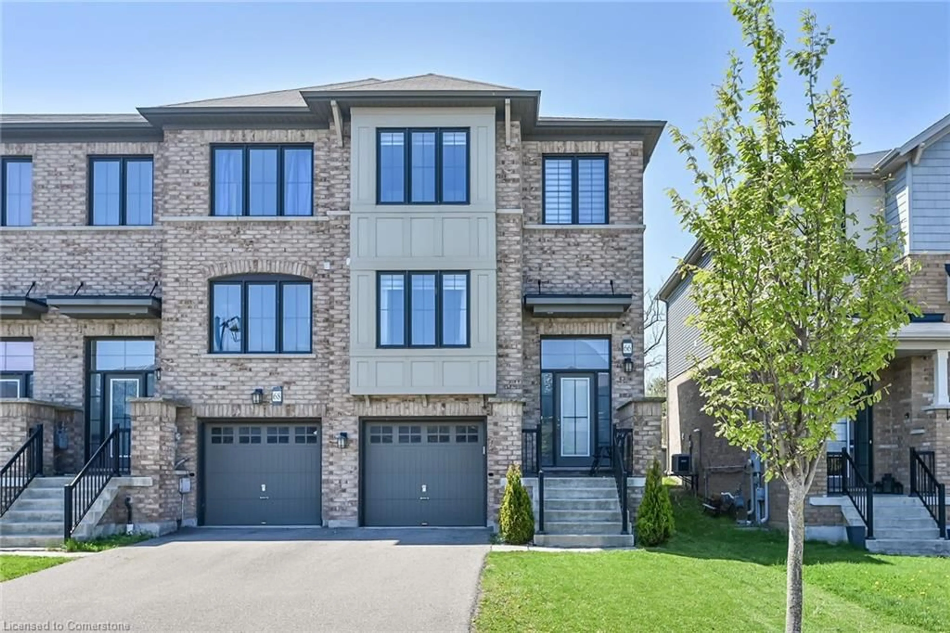Move-in ready, this stunning two-storey freehold end unit townhome is packed with over $40,000 in luxurious upgrades and boasts 1,765 sq ft of meticulously designed living space. From the moment you enter, you'll notice the quality and attention to detail: luxury vinyl plank and quartz countertops throughout, a stylish kitchen with a full appliance package, and a dedicated pantry room for extra storage, a beautiful full oak staircase, high-efficiency air conditioning, modern garage doors, and Smart Suite Home Technology for ultimate convenience. The main floor a spacious open-concept layout perfect for entertaining, and a convenient 2-piece powder room. Upstairs, each of the three bedrooms has its own spacious walk-in closet, with the Primary Bedroom offering a private retreat with a 5-piece ensuite featuring an all-glass shower, tub, and double vanity. The second and third bedrooms share access to a 4-piece bathroom. A laundry room with a washer and dryer is conveniently located on the second floor. Additionally, a rough-in for a future electric vehicle charging station makes this home as forward-thinking as it is beautiful. Designed to deliver style, functionality, and comfort in every detail, this home is ready for you to make it yours!
Inclusions: Built-in Microwave,Dishwasher,Dryer,Refrigerator,Stove,Washer
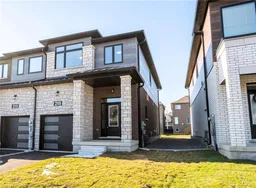 41
41


