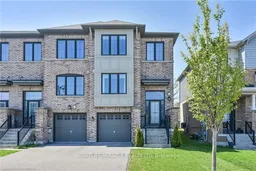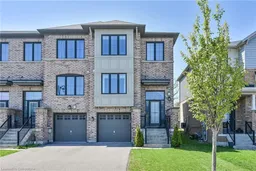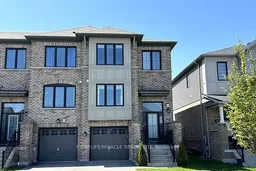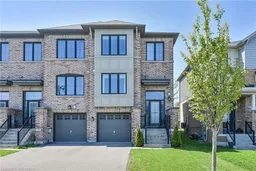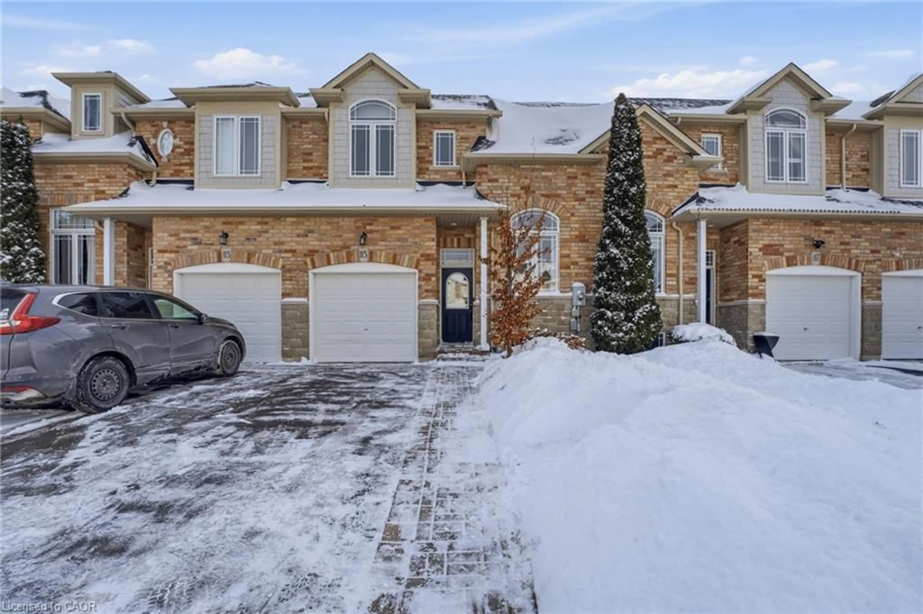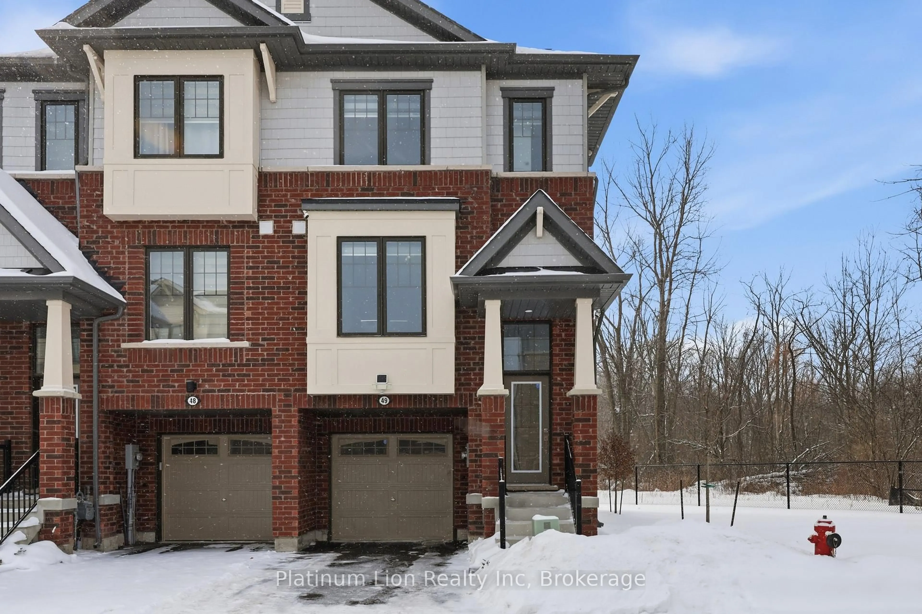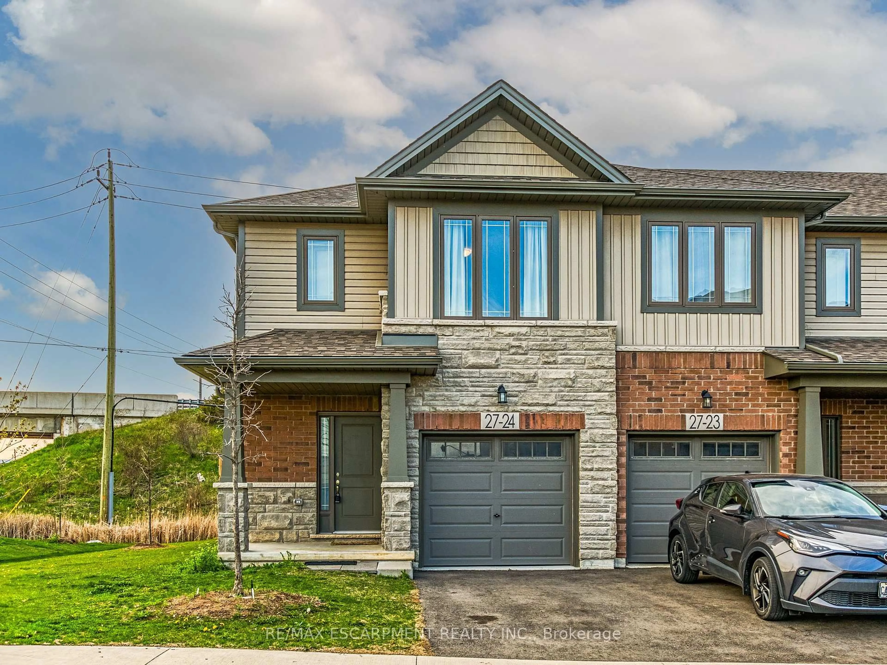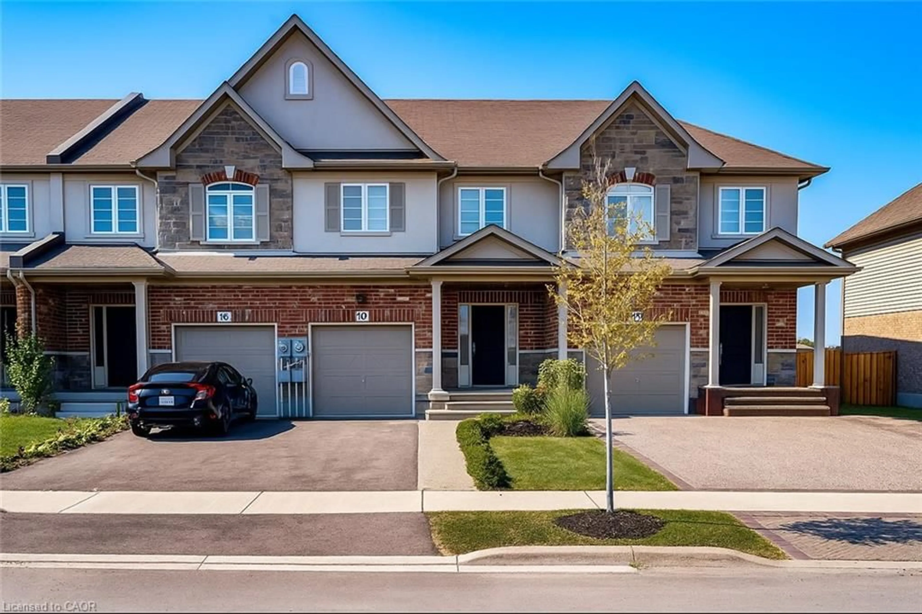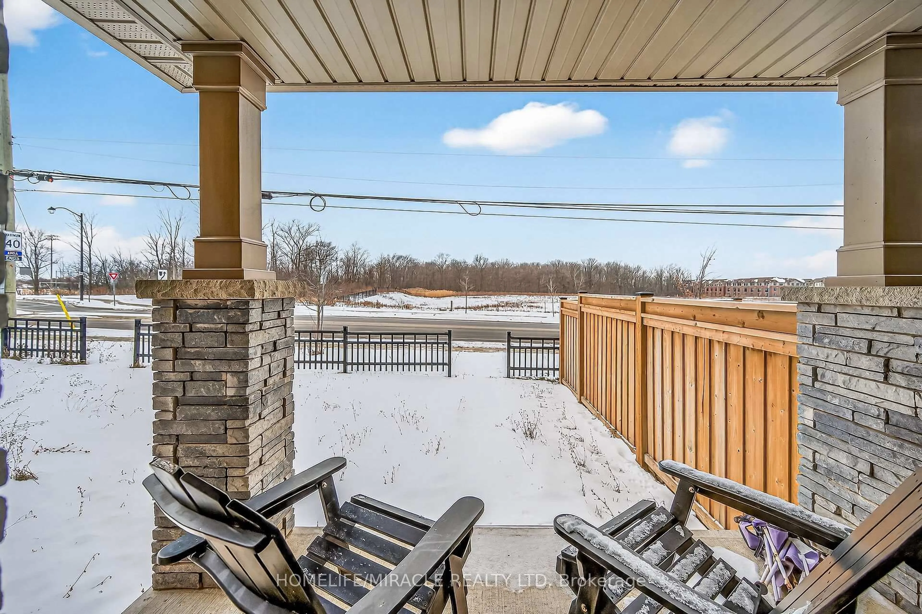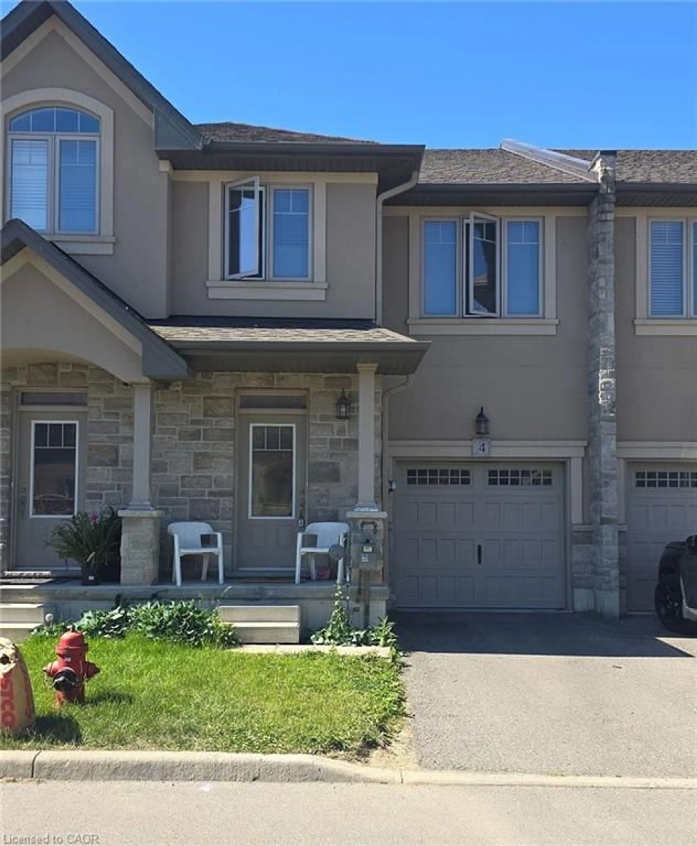Welcome to this rare freehold executive townhome offering approximately 1,700 square feet of stylish, modern living. This beautifully upgraded corner-unit freehold townhome features 3 spacious bedrooms, 2.5 baths, and a finished basement with extra living space and versatile storage options. The bright, open-concept layout includes oak stairs, laminate flooring, WIFI-enabled pot lights, and a modern kitchen perfect for everyday living and entertaining. Upstairs offers Bluetooth-enabled bedroom lights, upgraded blinds, and a private ensuite in the primary suite. Step out from the main floor to a deck overlooking a large backyard-ideal for family gatherings, playtime, or relaxing evenings. Located in a family-friendly community close to schools, parks, shopping, and highways. Move-in ready, smart-enabled, and full of charm your perfect first home awaits The gourmet kitchen seamlessly flows into the living and dining areas, making it perfect for both daily living and entertaining. The spacious primary bedroom includes a luxurious glass-enclosed ensuite for added comfort. Step out from the main floor onto a rear deck that overlooks a generously sized backyard - perfect for summer gatherings.
Inclusions: Five Appliances
