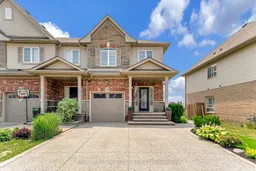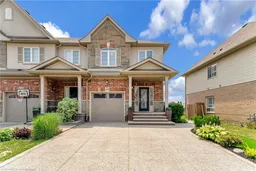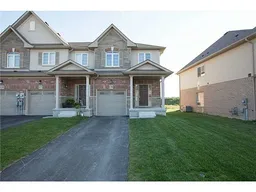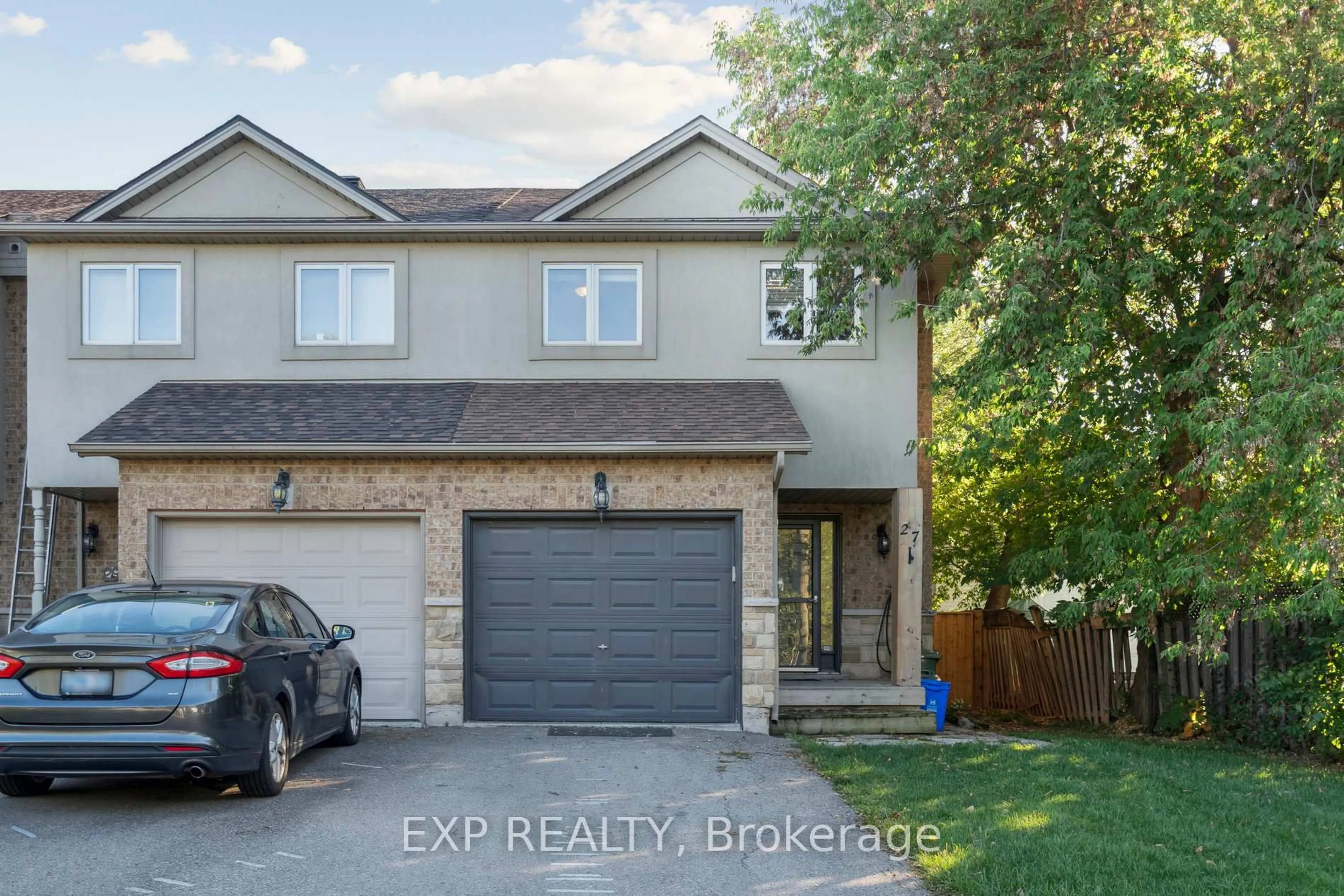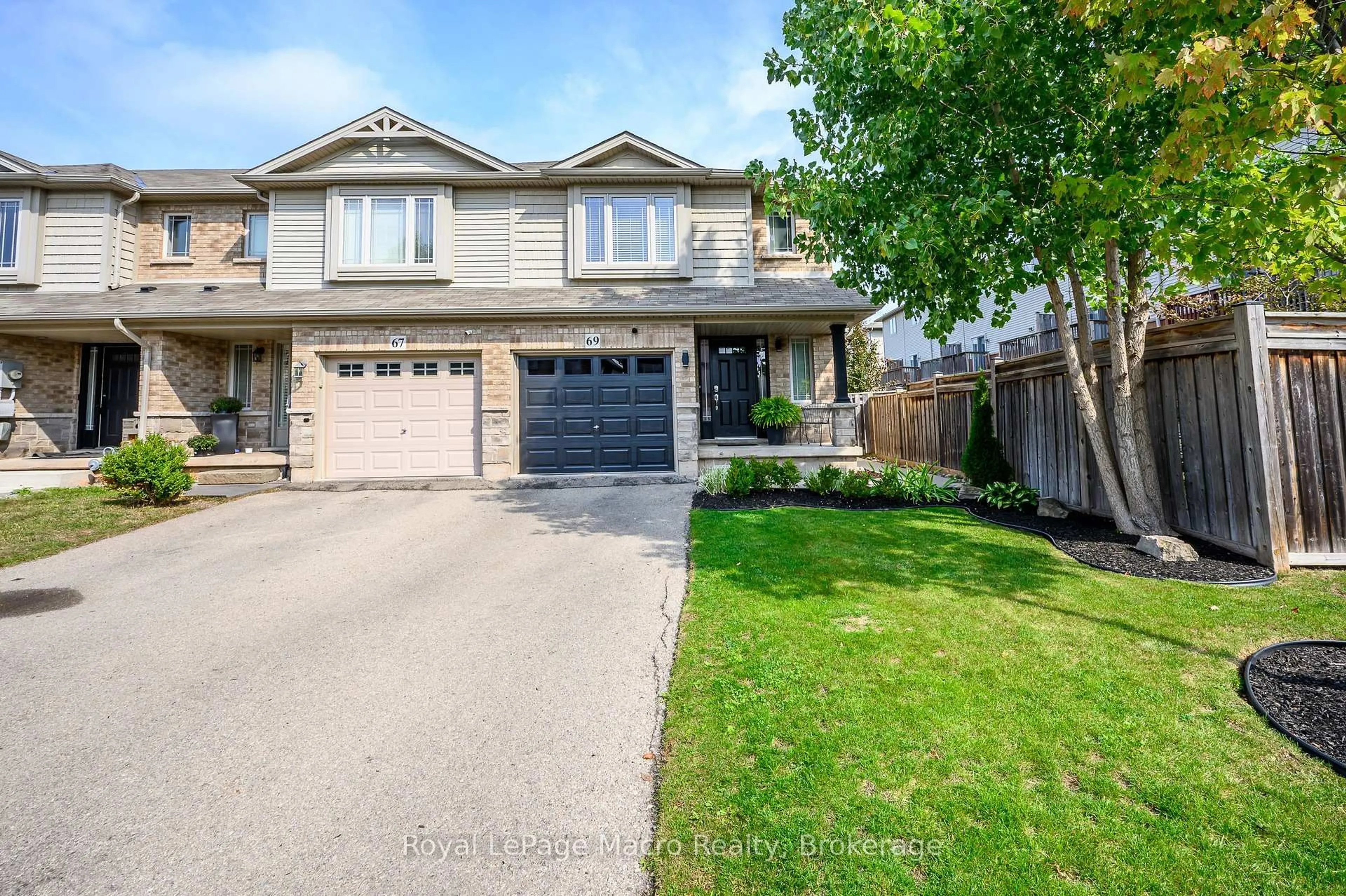Welcome to a townhouse like no otherwhere comfort, convenience, and quality come together seamlessly. This meticulously maintained and beautifully decorated home is truly turn-key ready with nothing left to do but move in and enjoy. From the moment you arrive, youll notice the aggregate driveway, stunning curb appeal, and professionally landscaped exteriorcomplete with maintenance-free turf, an irrigation system, and a gas BBQ hookup for effortless outdoor living.Inside, the home is full of premium upgrades and thoughtful inclusions. Kitchen is equipped with upgraded appliances, island to gather and socialize and a dining where many enjoy a nice meal together! The living area boasts durable hardwood flooring, a walk-in pantry, an accent wall on the main floor staircase, upstairs laundry for added comfort and convenience. The spacious primary suite includes a luxurious his & hers ensuite, providing a perfect personal retreat.The finished basement offers a versatile layout featuring vinyl flooring, a family room, office space, play centre, and multiple storage rooms. Driveway can fit 3 cars and home has an ev/charger for added convenience and adaptability. Located close to everythingincluding schools, shopping, transit, and morethis home offers the ultimate in lifestyle and location. Whether youre a growing family, busy professional, or simply looking for hassle-free living, this home has it all. Just turn the key and start living!
Inclusions: Fridge, Gas Stove, Hood Fan, Dishwasher, Washer, Dryer, All Electric Light Fixtures, Window Coverings, Nest Thermostat, Alarm System, Cameras, Irrigation System, Ring Doorbell, Central Vacuum & Attachments, E/V Port, All T.V. Wall Mounts, Fridge in Basement, Bar Fridge in Basement, Smart Door Locks (Front Door & Inside Garage Entry Door), Garage Door Openers
