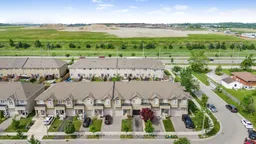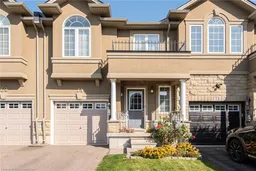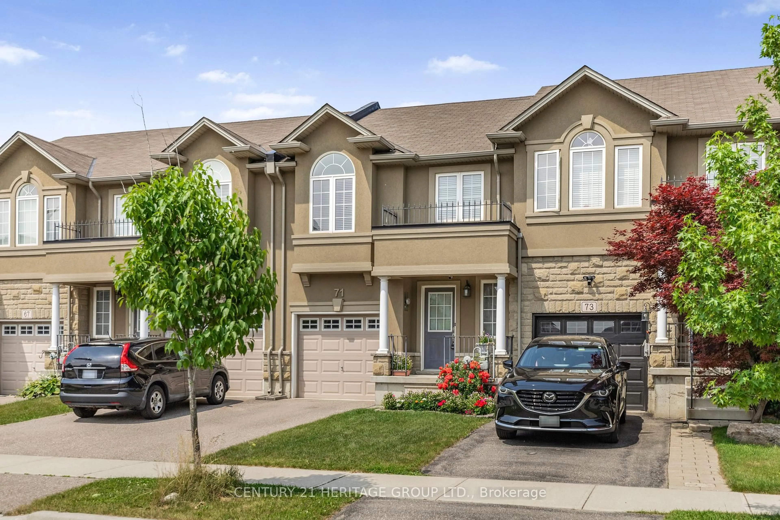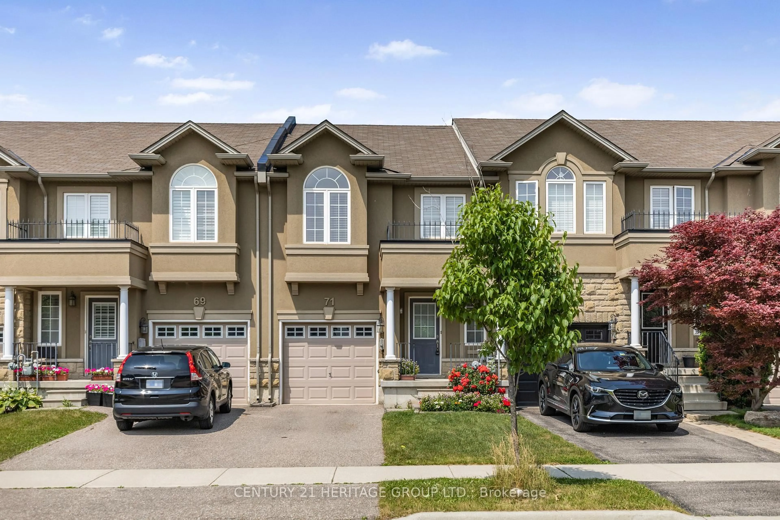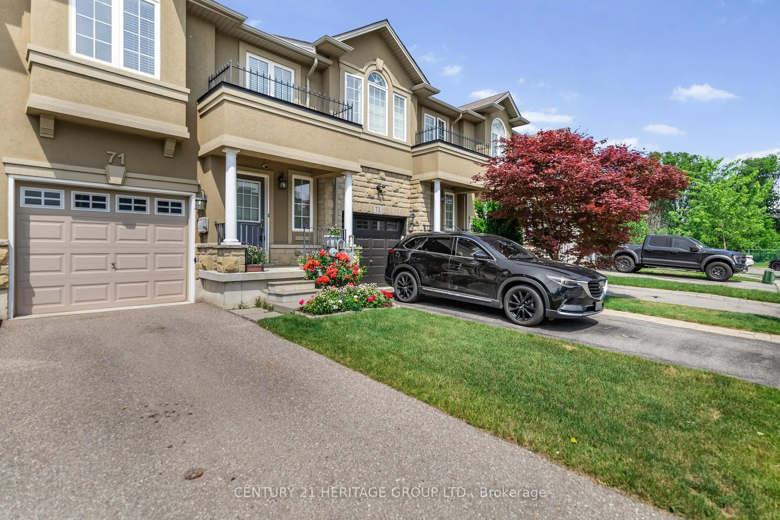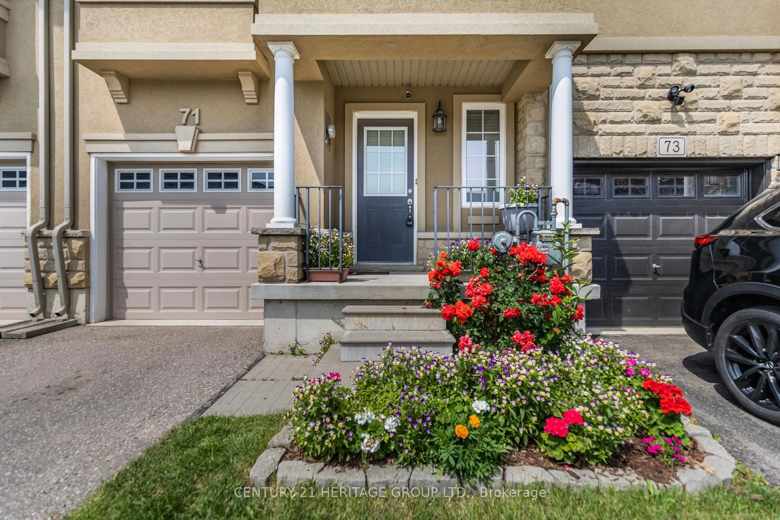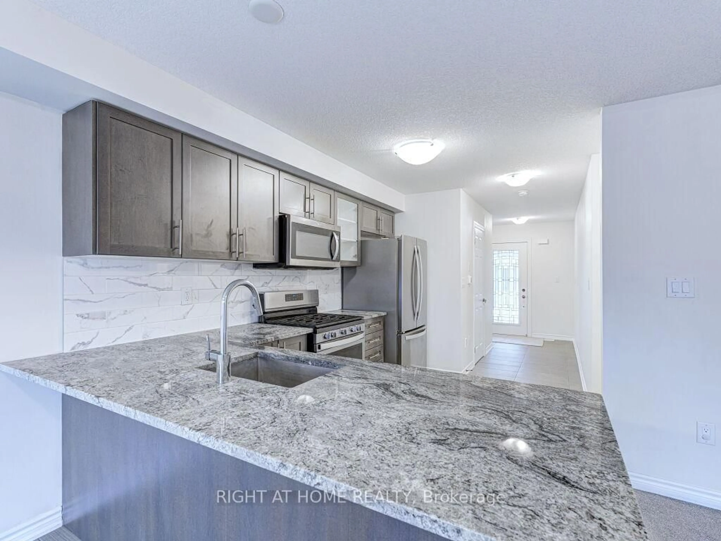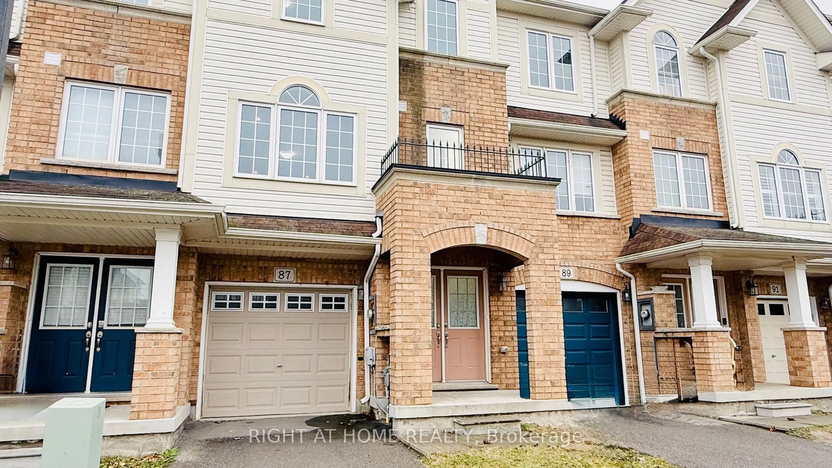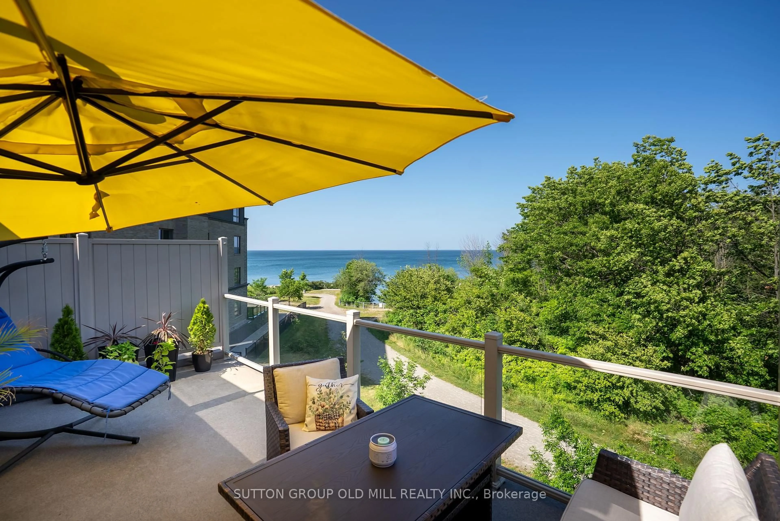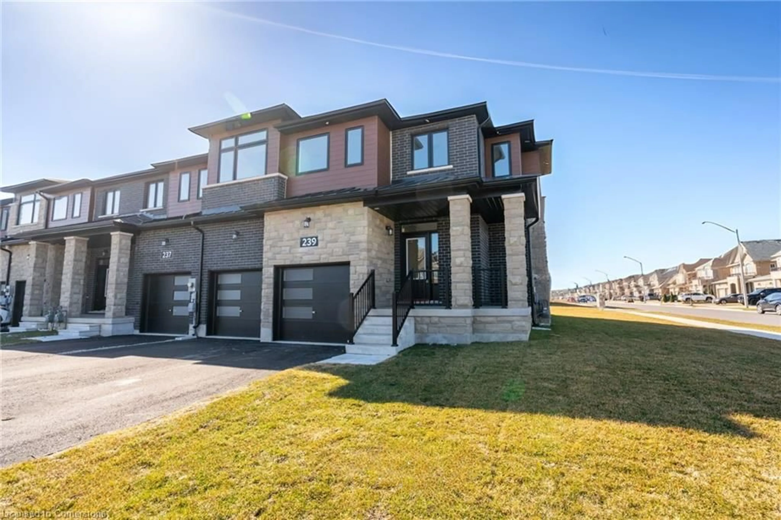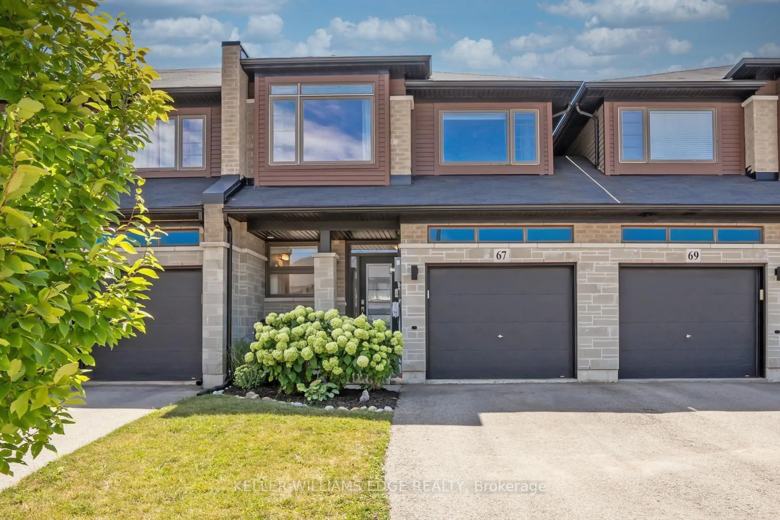71 Waterbridge St, Hamilton, Ontario L8J 0G2
Contact us about this property
Highlights
Estimated valueThis is the price Wahi expects this property to sell for.
The calculation is powered by our Instant Home Value Estimate, which uses current market and property price trends to estimate your home’s value with a 90% accuracy rate.Not available
Price/Sqft$425/sqft
Monthly cost
Open Calculator
Description
Welcome to this beautifully maintained freehold townhome in one of Stoney Creek Mountain's most desirable, family oriented neighbourhoods. Featuring 3+1 bedrooms, 2.5 bathrooms, and a fully finished basement, this turnkey home is designed for modern living. The bright open concept main floor includes a large living area, sleek kitchen with ample cabinetry, and a cozy dinette perfect for every day living and entertaining. Upstairs, the oversized primary suite boasts his and hers walk in closets and a 4 piece ensuite with two additional bedrooms and upper level laundry for added convenience. Enjoy extra living space in the basement ideal for a rec room, office, or guest suite, and a fully fenced backyard perfect for summer BBQs or family fun. Located close to schools, parks, highway, transit and all major amenities, this is an exceptional opportunity for families seeking comfort, style, and value. All measurements are approximate.
Property Details
Interior
Features
Main Floor
Living
5.85 x 3.5Large Window
Kitchen
3.65 x 2.4Stainless Steel Appl / Granite Counter
Dining
3.2 x 2.83Bathroom
1.92 x 0.832 Pc Bath
Exterior
Features
Parking
Garage spaces 1
Garage type Built-In
Other parking spaces 1
Total parking spaces 2
Property History
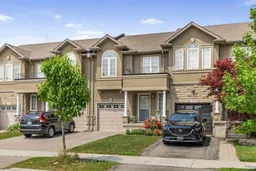 41
41