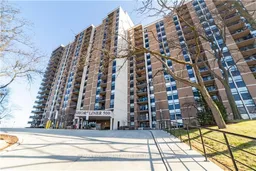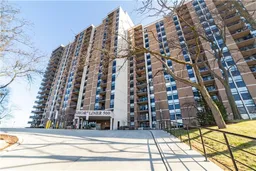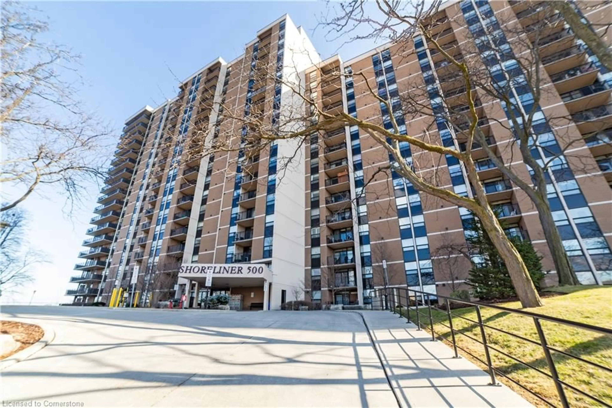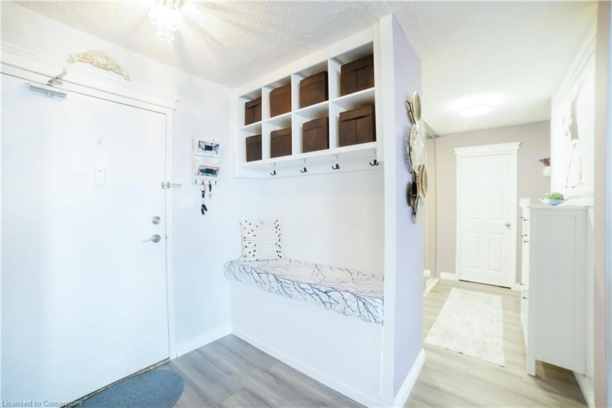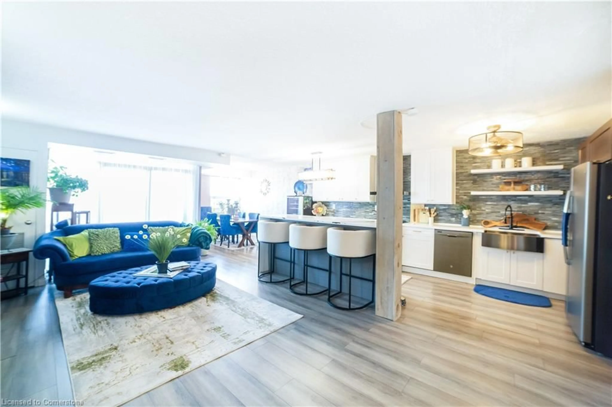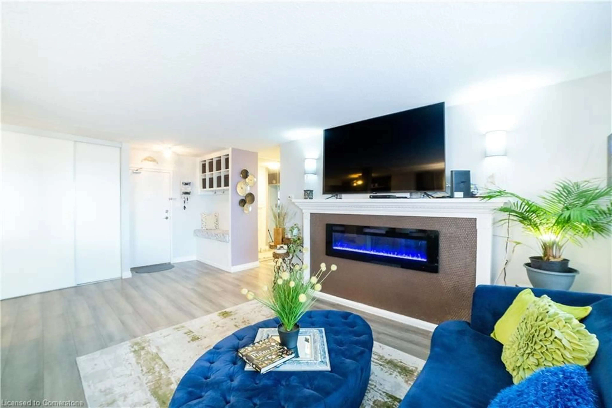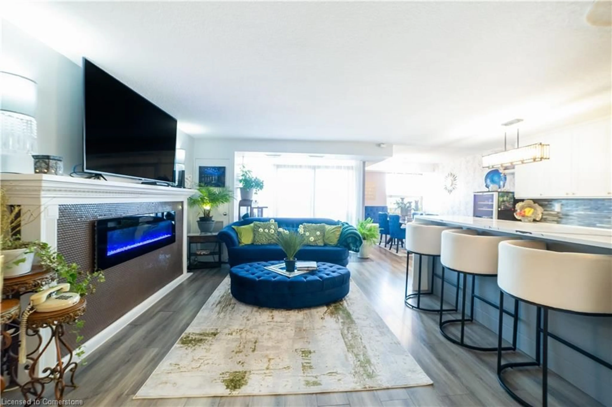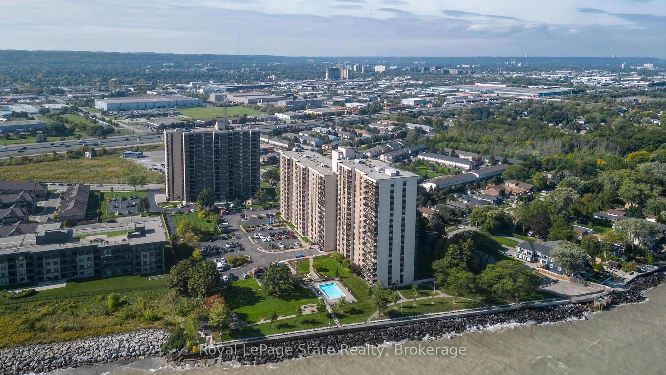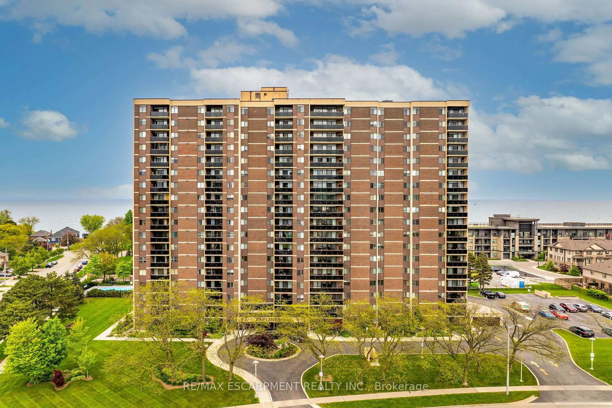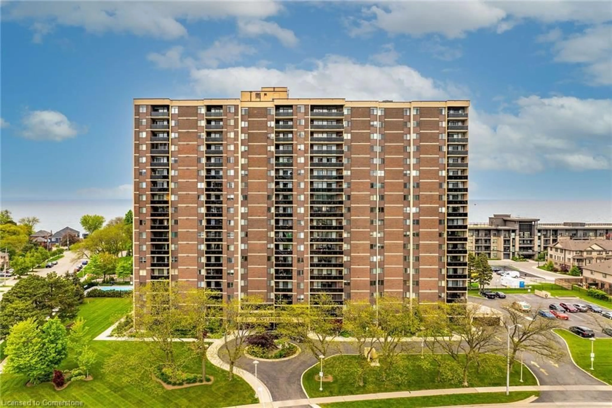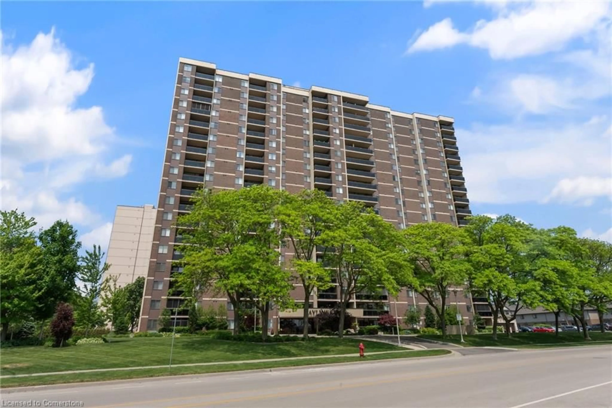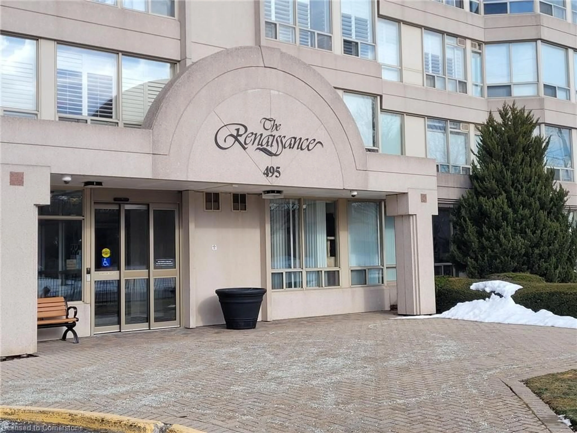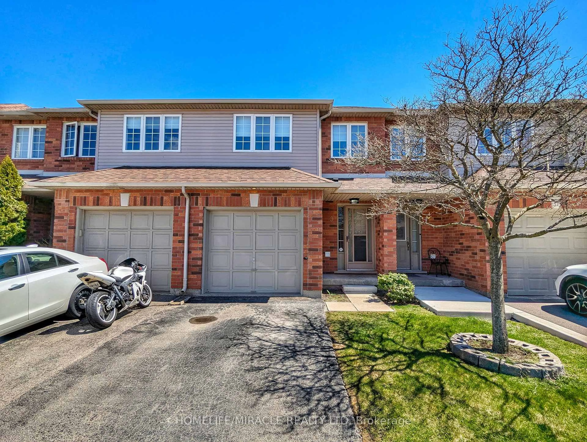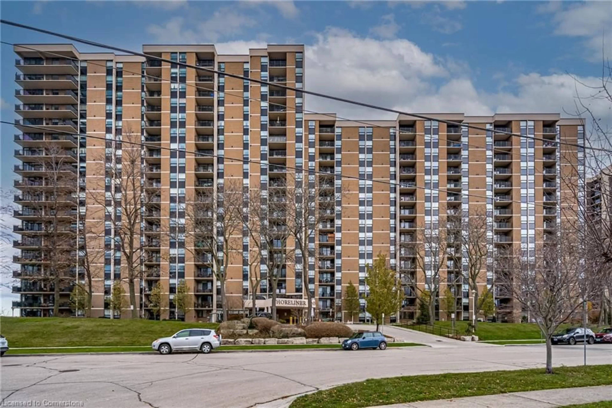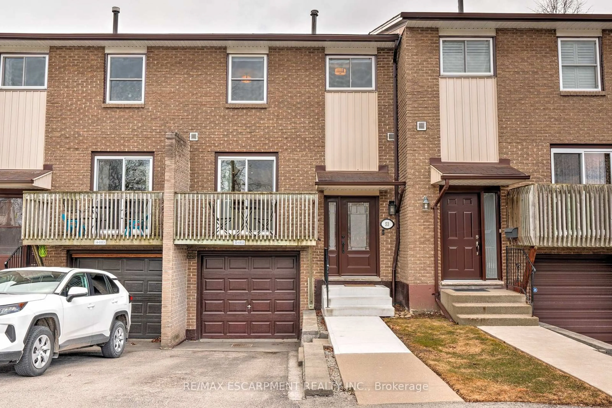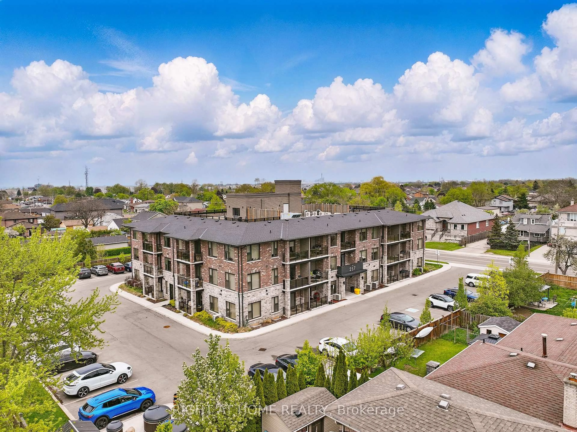500 Green Rd #614, Stoney Creek, Ontario L8E 3M7
Contact us about this property
Highlights
Estimated valueThis is the price Wahi expects this property to sell for.
The calculation is powered by our Instant Home Value Estimate, which uses current market and property price trends to estimate your home’s value with a 90% accuracy rate.Not available
Price/Sqft$550/sqft
Monthly cost
Open Calculator

Curious about what homes are selling for in this area?
Get a report on comparable homes with helpful insights and trends.
+4
Properties sold*
$458K
Median sold price*
*Based on last 30 days
Description
Step into luxury living with this beautifully renovated 2-bedroom condo apartment boasting 1181 square feet of stylishly space. The highlight of the unit is its expansive eat-in kitchen, featuring a large bar-height island perfect for entertaining or enjoying casual meals. Adorned with all-new appliances and stunning light fixtures, this kitchen is a chef's dream come true. Throughout the unit, laminate flooring adds a touch of sophistication while providing durability and easy maintenance. Convenience is key with stackable full-size in-suite laundry, making chores a breeze. Retreat to the two large bedrooms, including a primary bedroom complete with a walk-in closet and a convenient 2-piece ensuite bathroom for added privacy and convenience. The Shoreliner boasts an extensive list of amenities: Outdoor heated pool with lounge area, 500-foot lakefront walkway, wind-protected area with 2 gas BBQs, full gym with showers & washroom, Dry sauna & whirlpool, games room with billiards table, social room with kitchen, additional laundry facilities with library and bicycle storage. Car wash station and an equipped workshop with power tools! Close to the Confederation GO station, Confederation Park, highway access and many shopping options like Costco. Very well managed building. Condo fee's include: Building Insurance, Cable TV, Central Air Conditioning, Common Elements, Exterior Maintenance, Heat, Hydro, Parking, Water.
Property Details
Interior
Features
Main Floor
Foyer
Bedroom
2.92 x 4.01Bedroom Primary
3.33 x 5.00Eat-in Kitchen
9.53 x 2.74Exterior
Features
Parking
Garage spaces 1
Garage type -
Other parking spaces 1
Total parking spaces 2
Condo Details
Amenities
BBQs Permitted, Car Wash Area, Elevator(s), Fitness Center, Game Room, Party Room
Inclusions
Property History
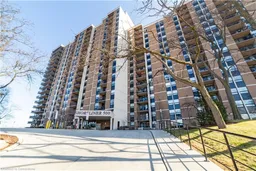 38
38