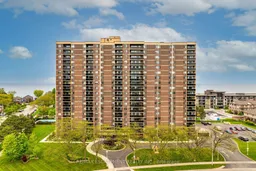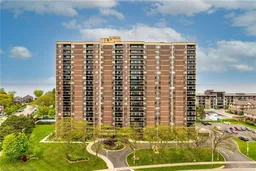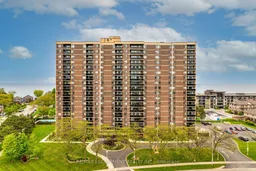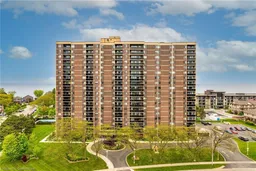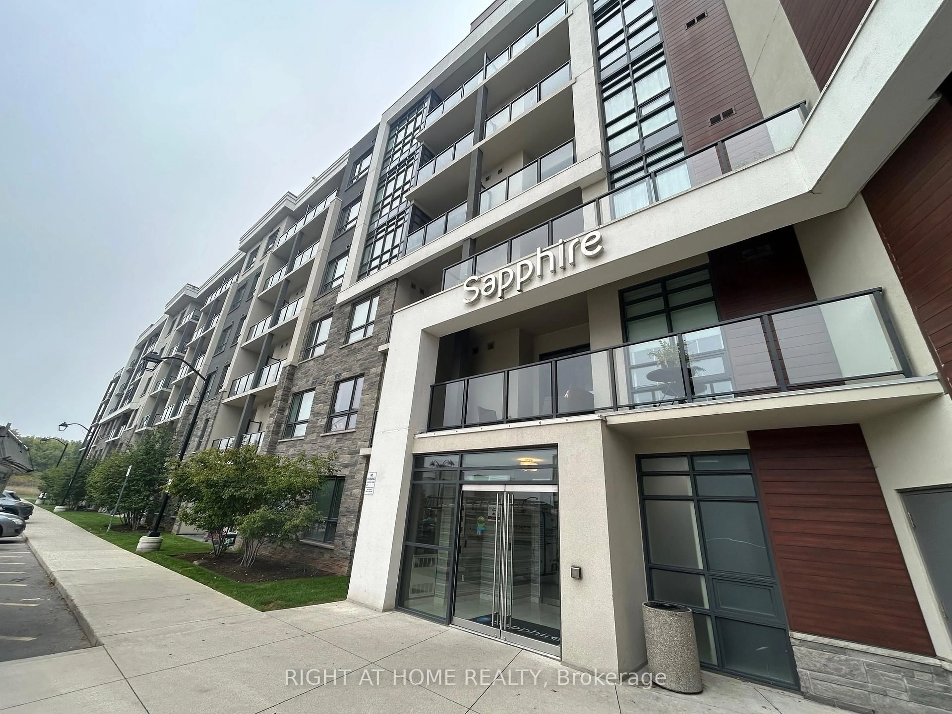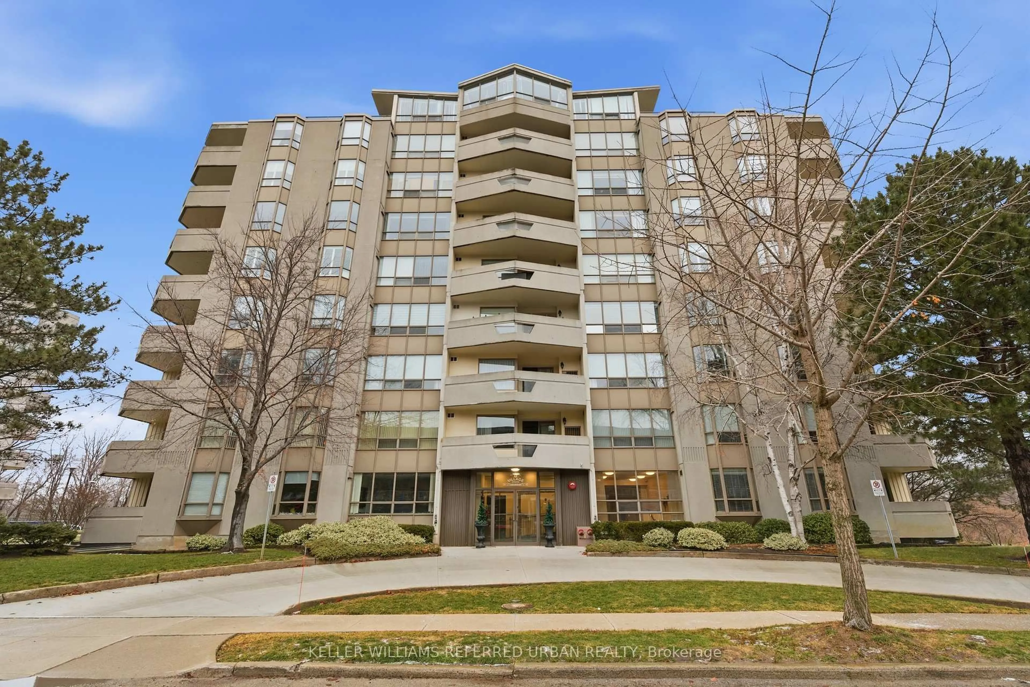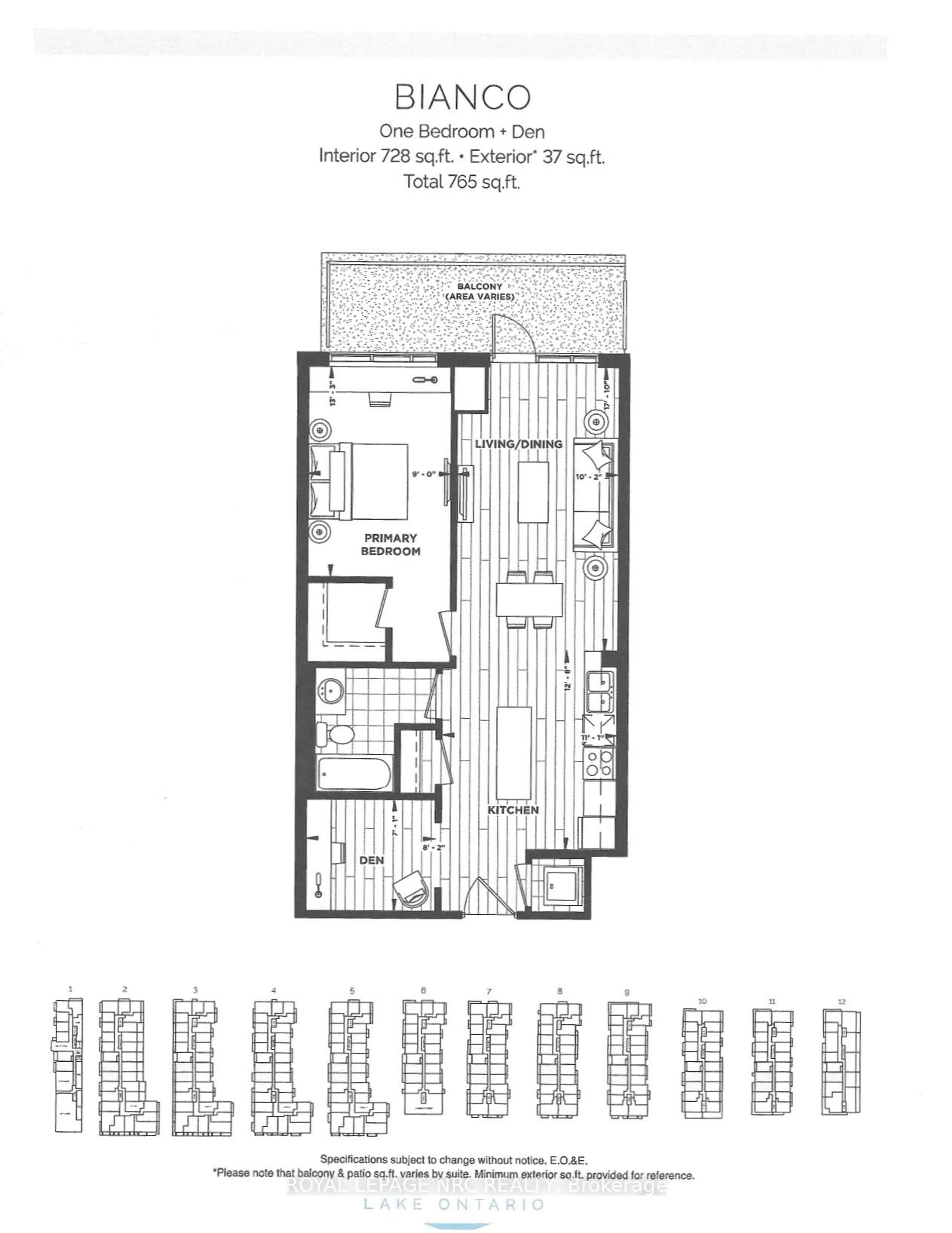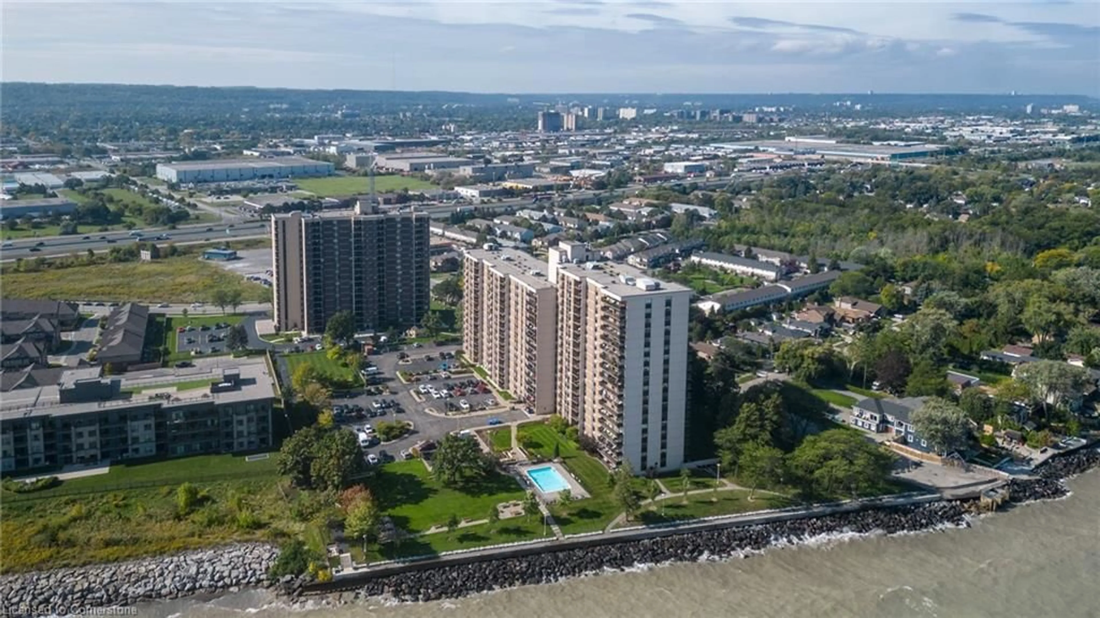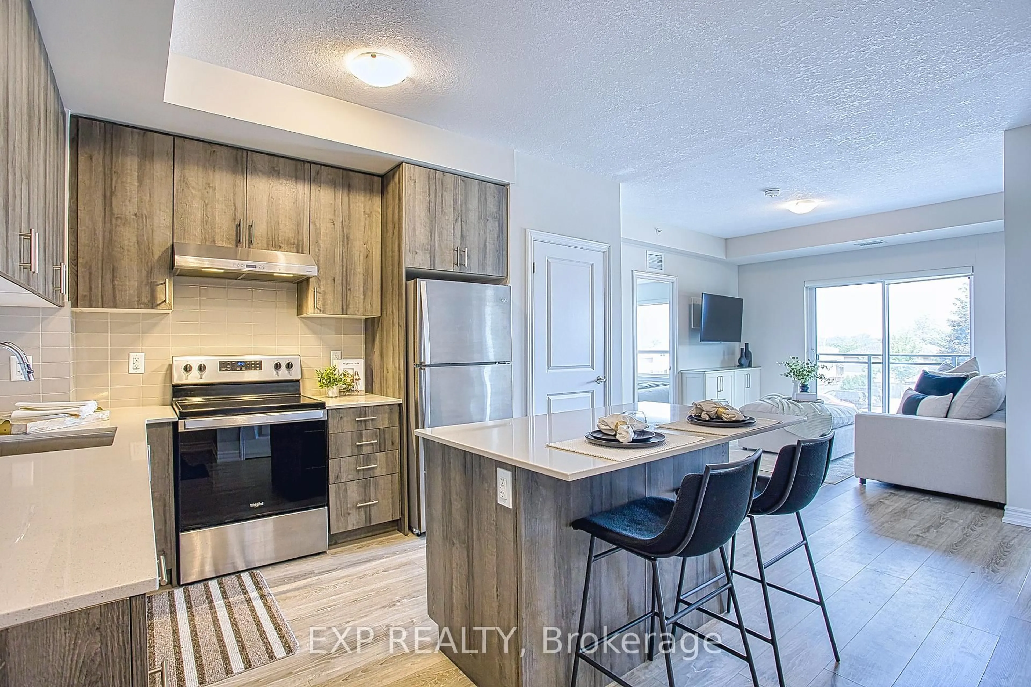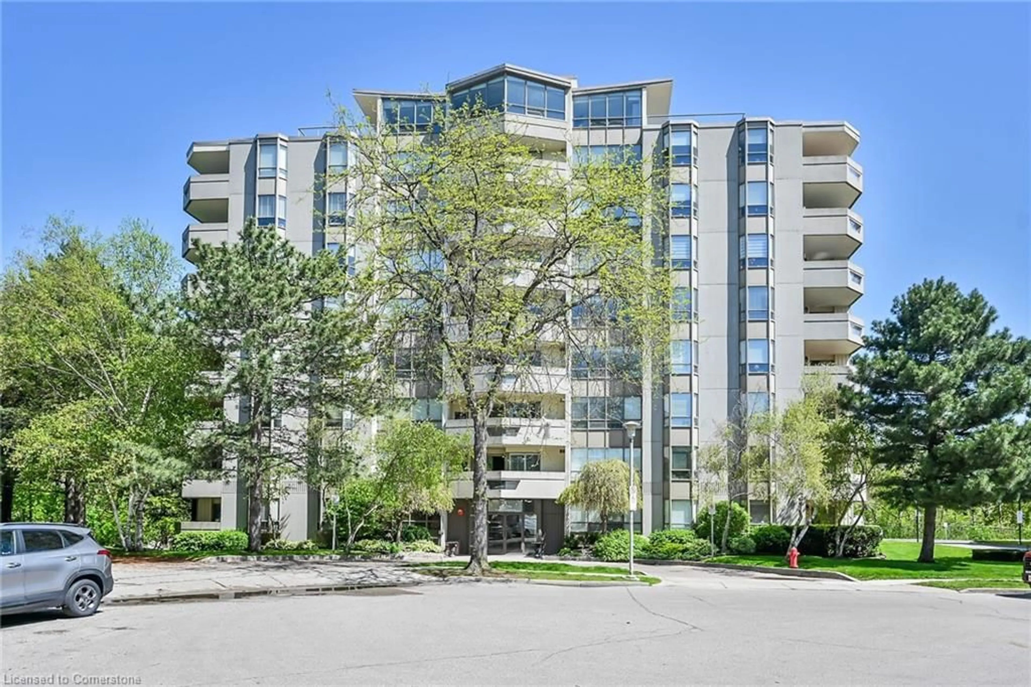Breathtaking 2 Bed + Den Waterfront Condo with Panoramic Lake Views. Enjoy stunning lake views from every window in this spacious & beautifully maintained 2-bedroom plus den condo. Featuring hardwood flooring throughout, a bright white kitchen with ample storage & prep space, a formal dining room & a bonus sitting area with large picture window overlooking the water. The oversized living room opens to a private balcony through sliding glass doors, perfect for relaxing & taking in unobstructed waterfront views. Both generous bedrooms offer lake views; the primary suite includes a 2-piece ensuite & a sizeable walk-in closet. A well-appointed 4-piece main bathroom & dedicated in-suite storage room completes the layout. Top-tier building amenities include an outdoor inground pool, gym, sauna, party room, library & car wash bay. Ideally located close to major highways with quick access to everyday essentials, shopping, dining & more, all while enjoying peaceful lakefront living in the heart of the city. Experience the perfect balance of convenience & tranquility! 1 x underground parking & locker included. Heat, Hydro, Air Conditioning, Water & Cable TV all included in condo fees.
Inclusions: Built-in Microwave, Dishwasher, Dryer, Refrigerator, Stove, Washer, All ELF's
