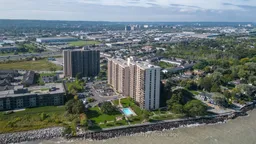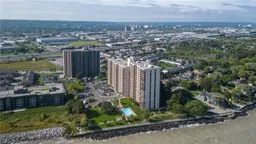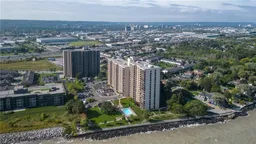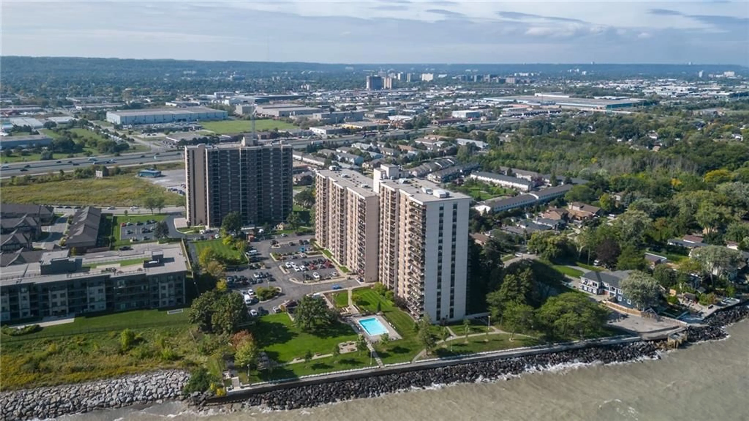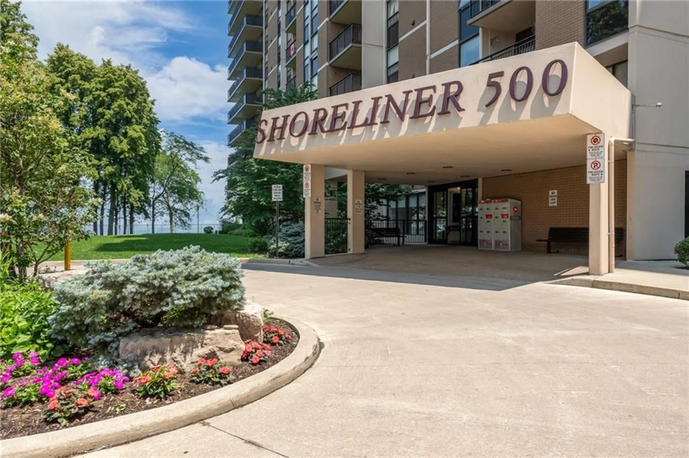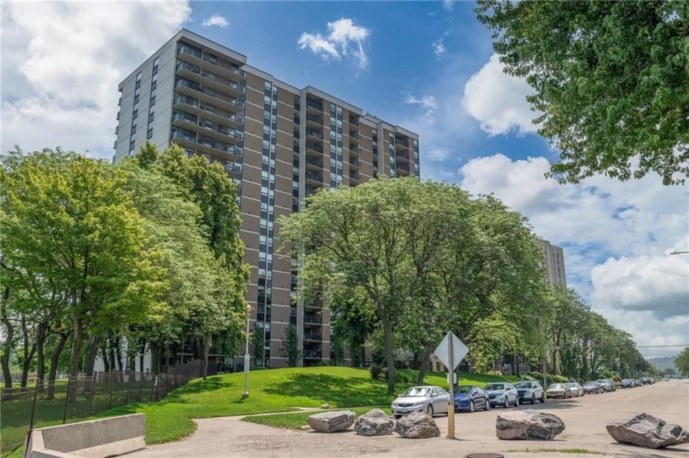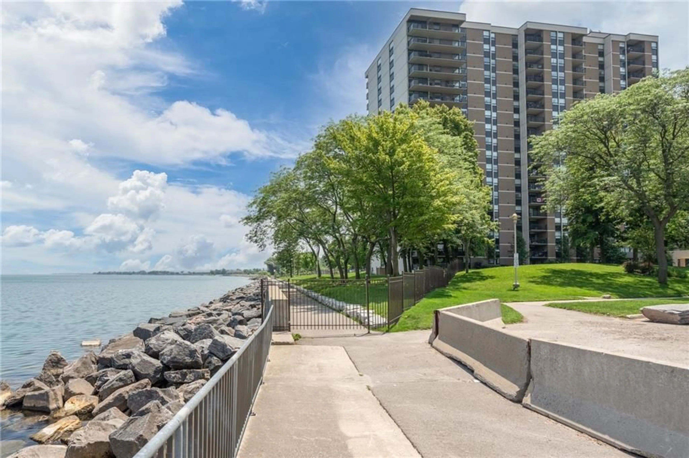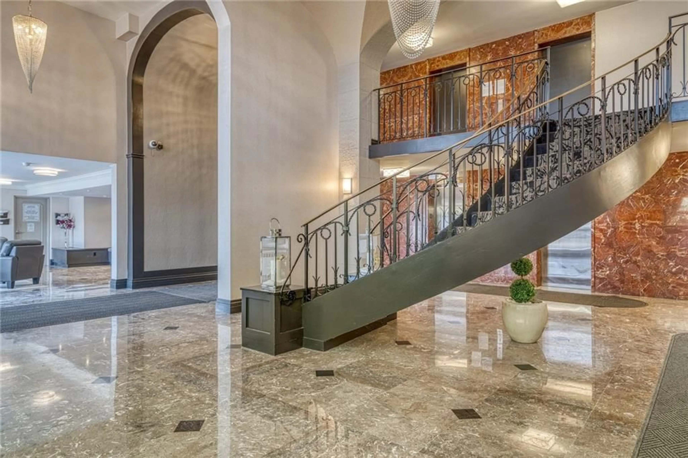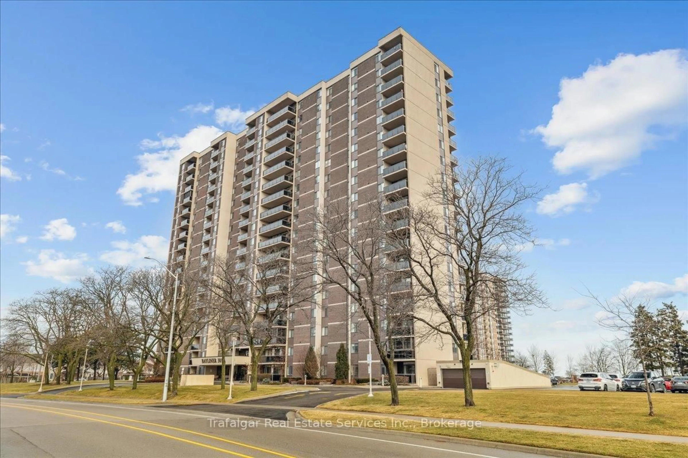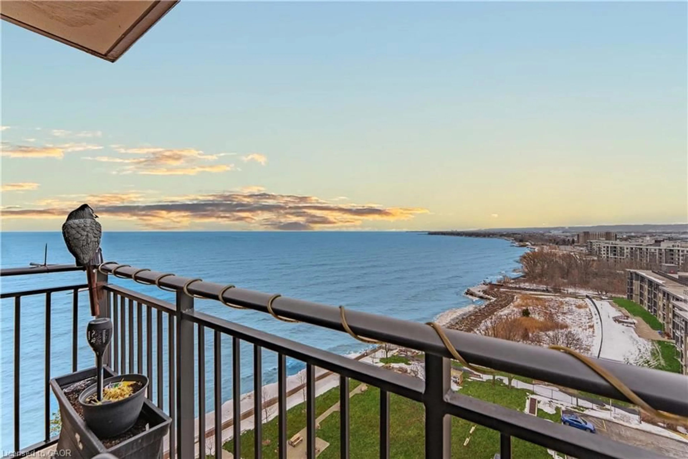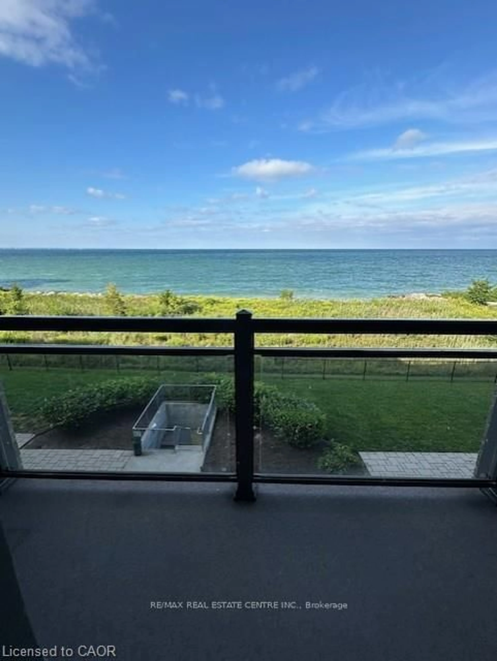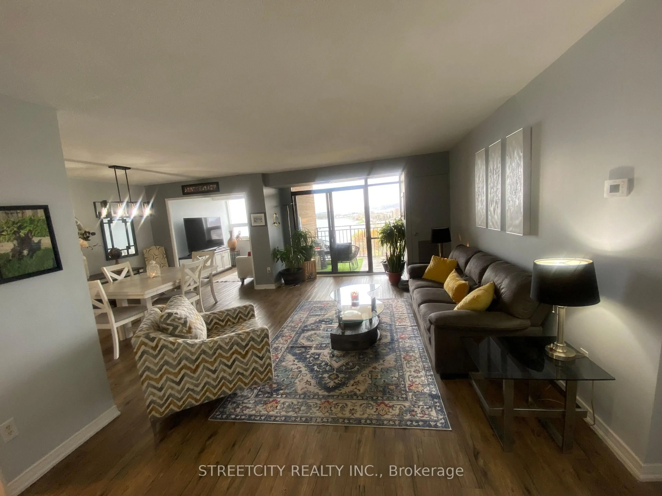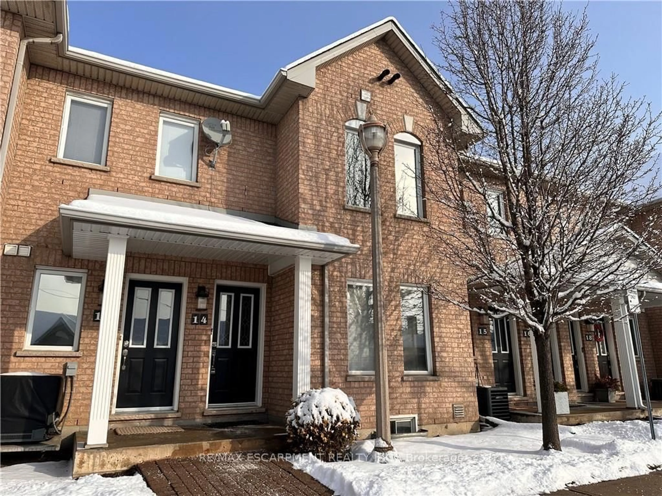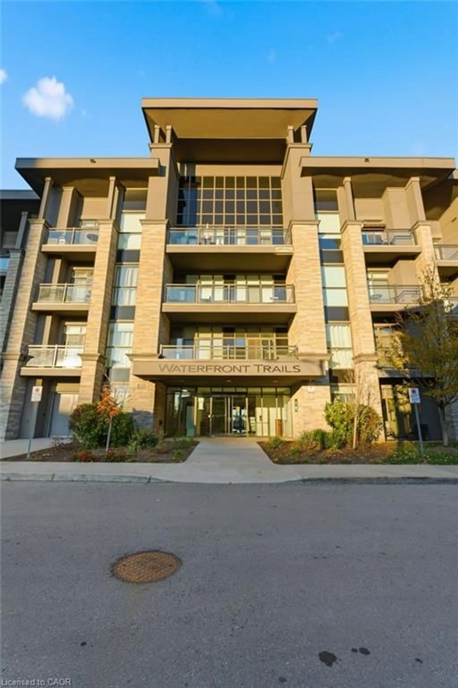500 GREEN Rd #717, Stoney Creek, Ontario L8E 3M6
Contact us about this property
Highlights
Estimated valueThis is the price Wahi expects this property to sell for.
The calculation is powered by our Instant Home Value Estimate, which uses current market and property price trends to estimate your home’s value with a 90% accuracy rate.Not available
Price/Sqft$563/sqft
Monthly cost
Open Calculator
Description
Lakeside Living and Sunsets! Beautiful 1,110 sqft, 2BR + Den Condo boasting Waterviews from every room. Freshly painted, 'Torlys Everwood' Plank Flooring throughout, open concept design features spacious Living and Dining area with stunning lake views , modern kitchen with pantry and Island, In-suite laundry, Lg Master BR with walk-thru closet and Ensuite, generous rd bedroom with Ig closet, semi private Den is perfect for a home office, yoga area or 3rd bedroom, plenty of closet/Storage and updated main bath. Step out on to your private balcony and enjoy stunning lake views with your morning coffee, or picture perfect sunsets with your favourite bottle of wine. Building amenities include waterside inground pool, BBQ's and picnic tables, gym/workout area, games rm, bike storage, workshop, car wash and party rm. Exclusive underground parking and Ig storage locker included. Condo Fees include: Heat, hydro, cable, internet, C/Air, amenities and exterior maintenance. Location and Building Amenities are unparalleled for this area.
Property Details
Interior
Features
M Floor
Den
9 x 8Hardwood Floor
Den
9 x 8Hardwood Floor
Primary Bedroom
15 x 11Hardwood Floor
Foyer
0 x 0Hardwood Floor
Exterior
Parking
Garage spaces 1
Garage type Underground, Asphalt
Other parking spaces 1
Total parking spaces 2
Condo Details
Amenities
Car Wash, Exercise Room, Games Room, Party Room, Sauna, Visitor Parking
Inclusions
Property History
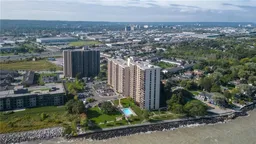 50
50