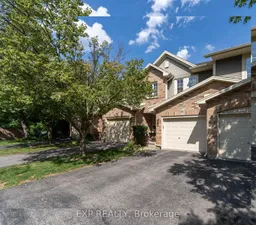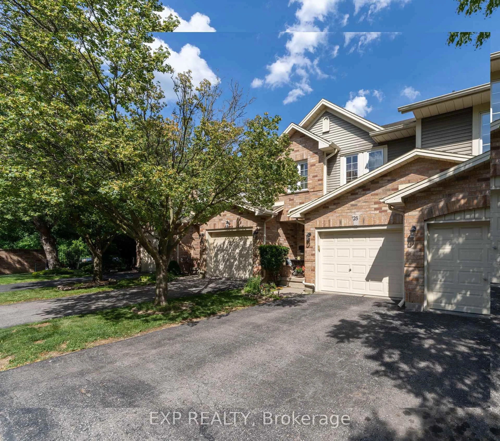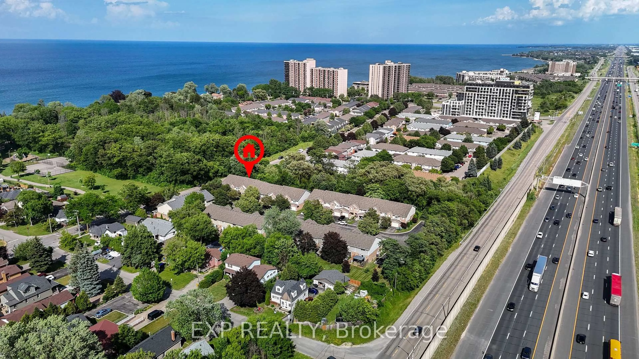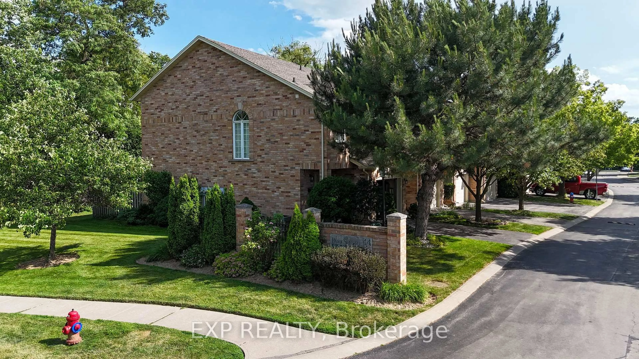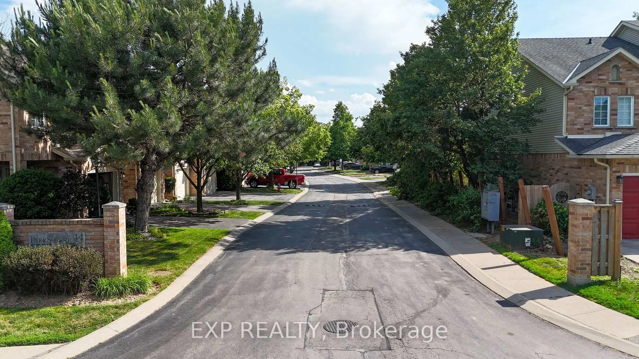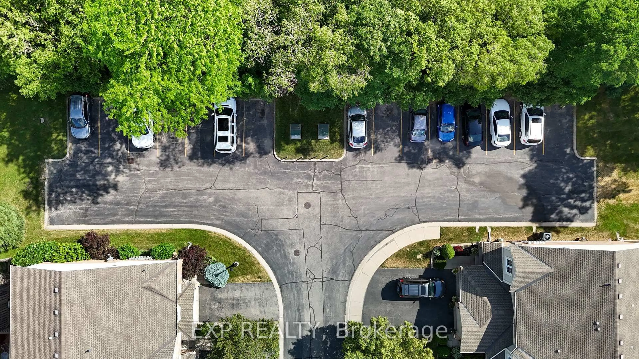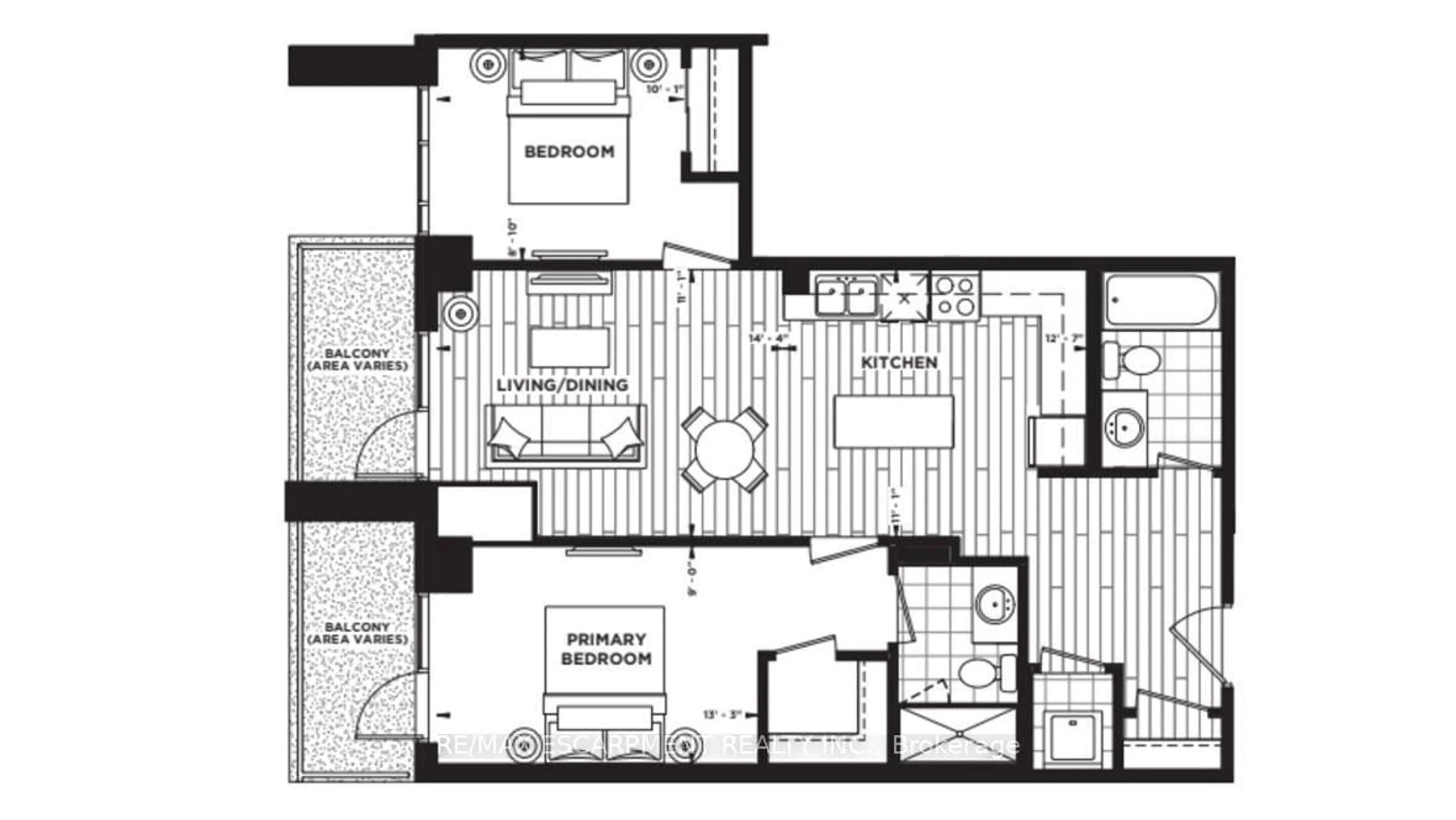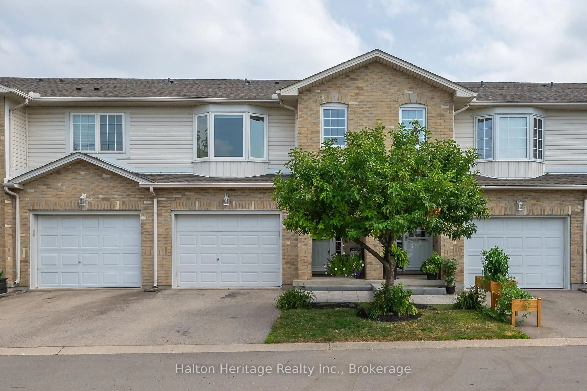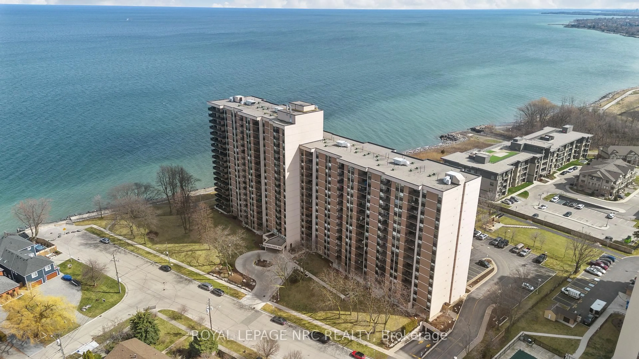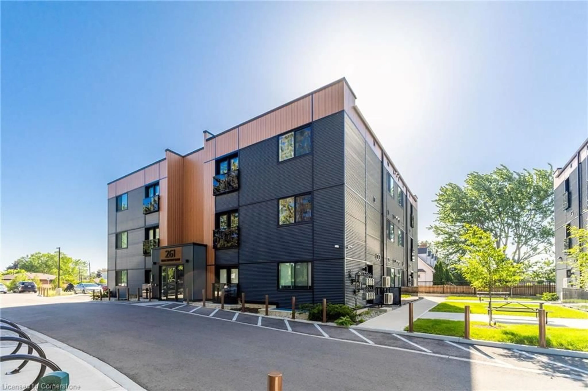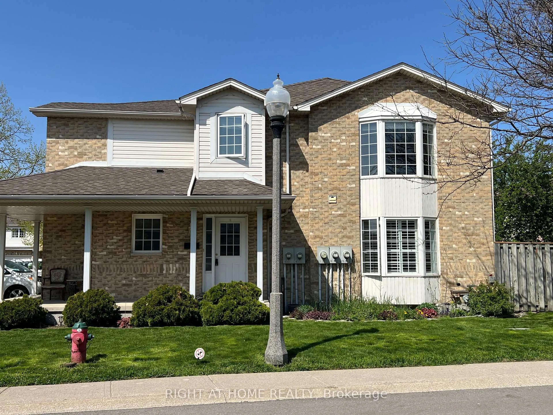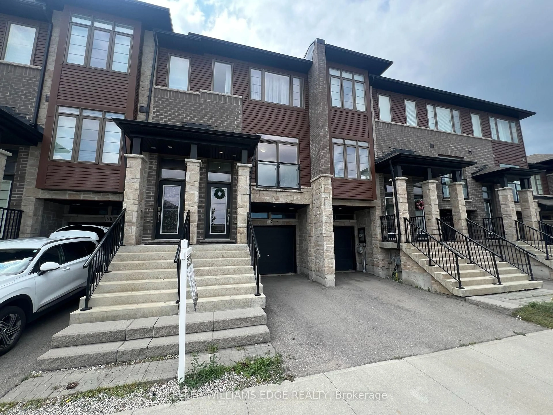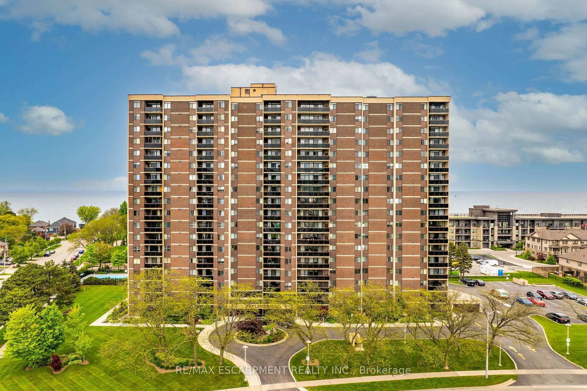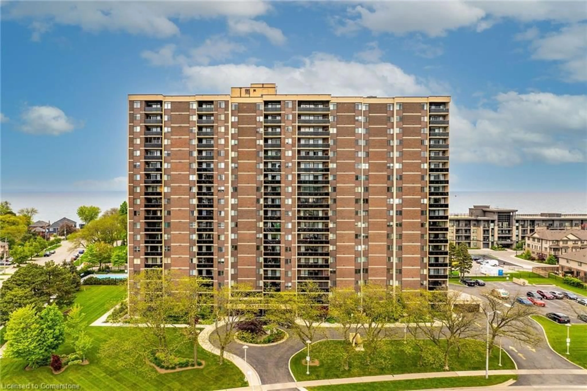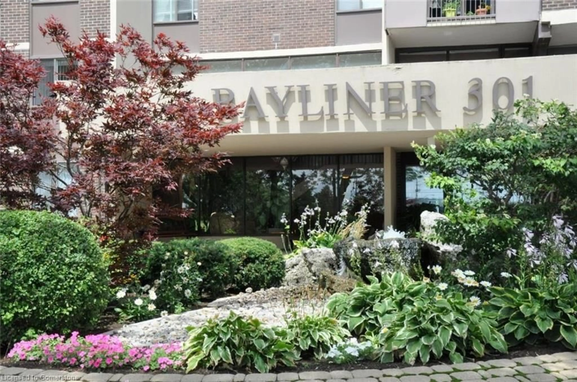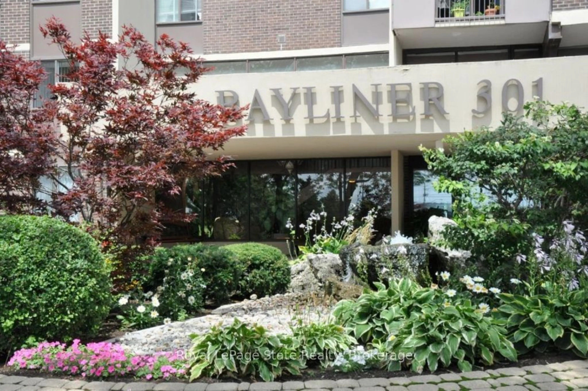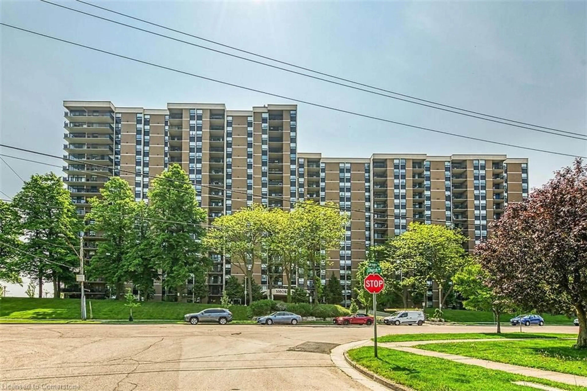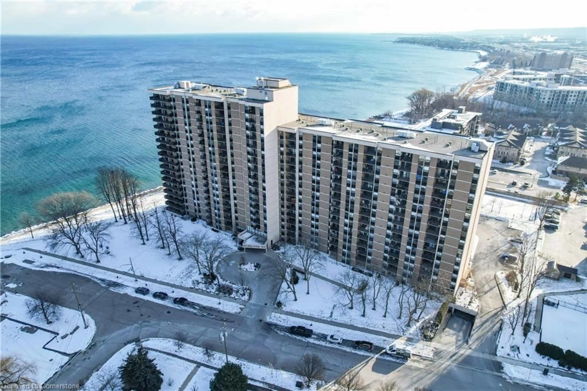44 Frances Ave #28, Hamilton, Ontario L8E 5V6
Contact us about this property
Highlights
Estimated valueThis is the price Wahi expects this property to sell for.
The calculation is powered by our Instant Home Value Estimate, which uses current market and property price trends to estimate your home’s value with a 90% accuracy rate.Not available
Price/Sqft$502/sqft
Monthly cost
Open Calculator

Curious about what homes are selling for in this area?
Get a report on comparable homes with helpful insights and trends.
+4
Properties sold*
$458K
Median sold price*
*Based on last 30 days
Description
Welcome to 44 Frances Ave #28! An exceptionally maintained townhome in a fantastic Stoney Creek neighbourhood! Perfect for first-time buyers, investors, commuters, or those looking to downsize, this move in ready 3-bedroom, 2.5-bath home backs onto serene green space and is just steps from Lake Ontario, parks, and minutes from the QEW. The main level has an open-concept layout and features hardwood flooring, a spacious kitchen, and a comfortable living and dining area. The second floor offers three generous sized bedrooms, including a primary bedroom with a private ensuite bath that has heated floors. The finished basement provides additional living space with a spacious recreation room, an additional bathroom, and laundry/storage area. Enjoy summer nights in your private backyard oasis with privacy and gorgeous views of lush greenery. The home also features an attached garage with inside entry and plenty of visitor parking within the complex. With Edgelake Park just across the street, nearby schools, trails, shopping, and unbeatable highway access, this home truly has it all!
Property Details
Interior
Features
Upper Floor
Bathroom
0.0 x 0.04 Pc Bath
Br
4.88 x 2.95Ensuite Bath
Br
3.48 x 2.9Br
4.52 x 2.92Exterior
Features
Parking
Garage spaces 1
Garage type Attached
Other parking spaces 1
Total parking spaces 2
Condo Details
Amenities
Visitor Parking
Inclusions
Property History
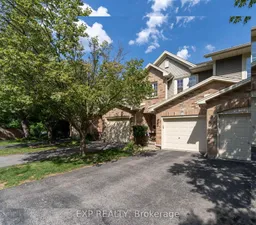
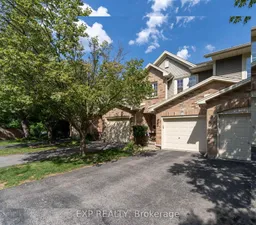 45
45