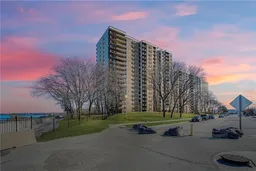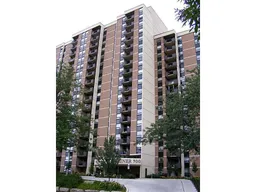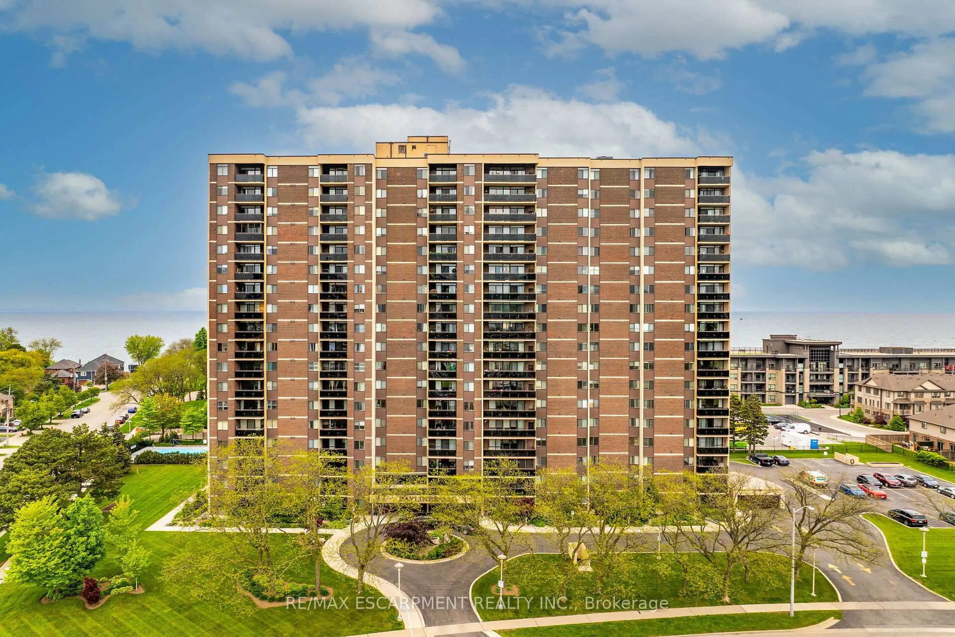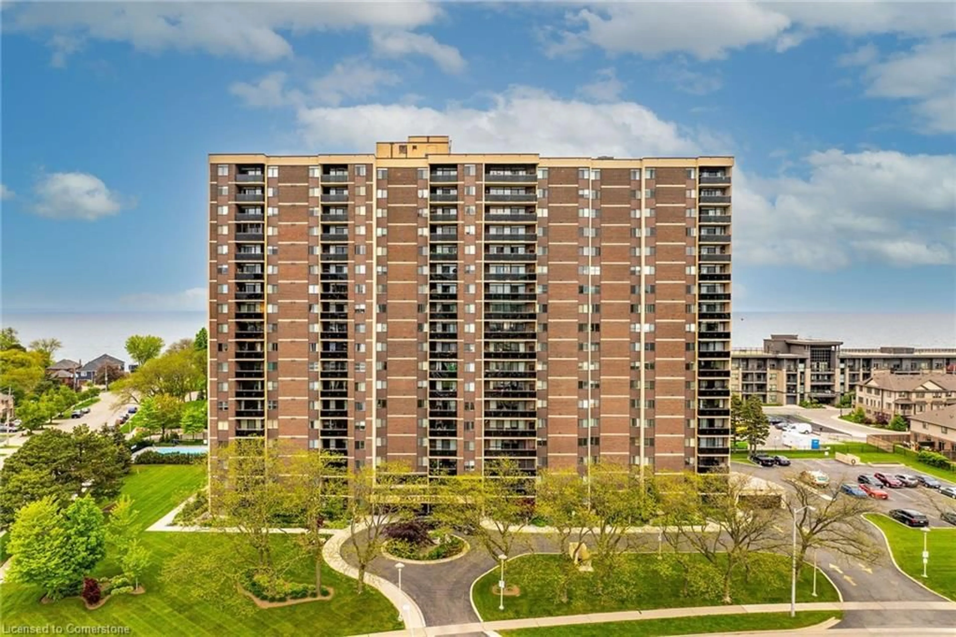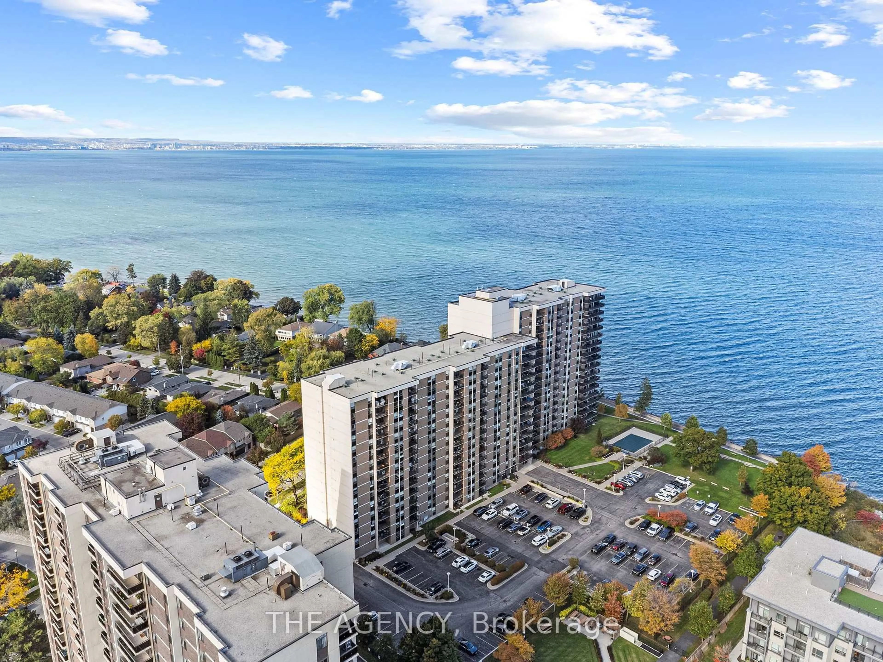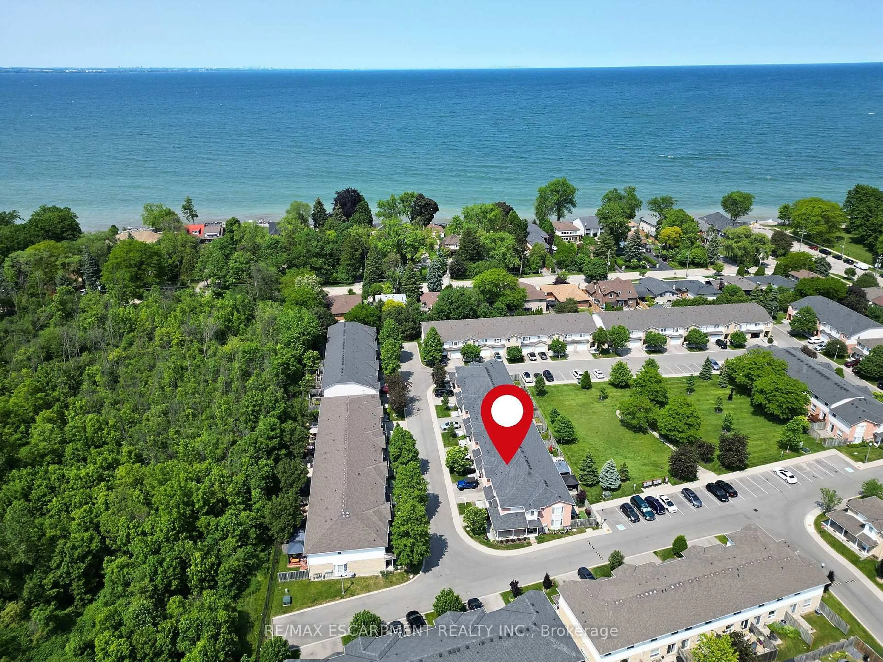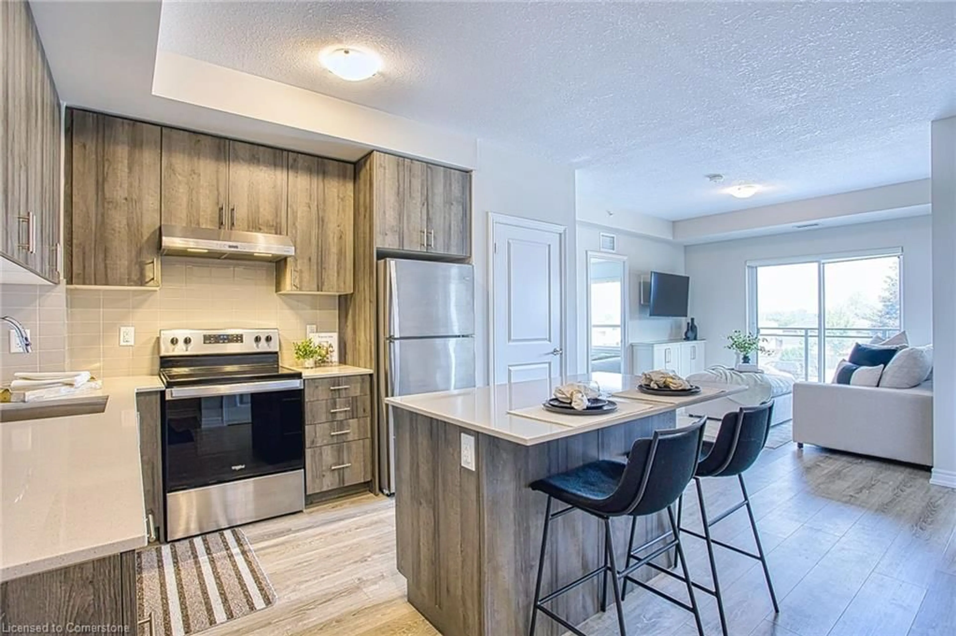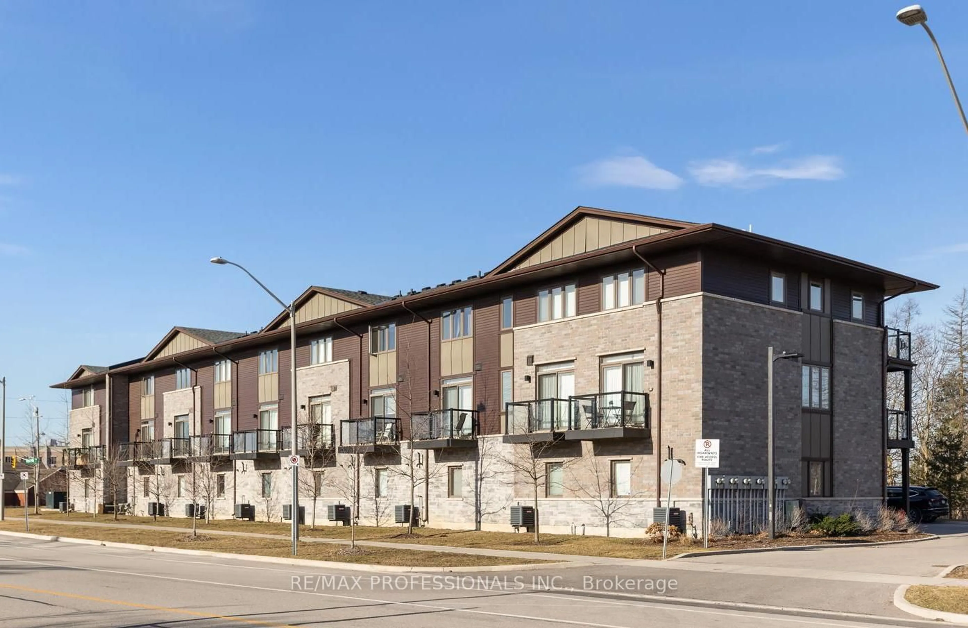Welcome to 500 Green Rd, this spacious two-bedroom, two-bathroom unit has been extensively updated . East-facing balcony and show-stopping views over Lake Ontario as you watch the sunrise with your morning coffee . Updates include unsuite vanity and main bath counter (2022) closet doors in second bedroom (2022) ten interior SOLID WOOD doors (2022) three window coverings (2022)furnace and A/C unit (2023) carpets in both bedrooms (2022) walk-in closet insert (2023) luxury vinyl plank flooring and updated light fixtures. The kitchen has been completely updated and boasts new cupboards and granite countertops along with LG stainless steel appliances. The den area would make the perfect home office while your private primary bedroom has a walk-in closet and a 2-piece ensuite bath. Extra features include an owned underground parking spot (57) and locker (107), in-suite laundry, fully remodeled main 3-piece bathroom. This beautifully maintained and sought-after building offers its friendly residents access to a long list of amenities and a prized location close to the QEW, walking trails, parks. A Must See!!!
Inclusions: Dishwasher,Dryer,Microwave,Refrigerator,Stove,Washer,All Appliances As Viewed All As Is
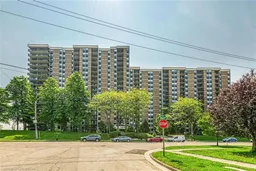 49
49