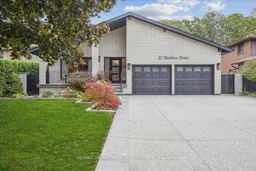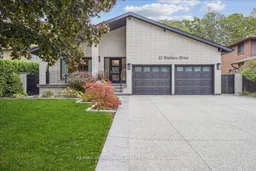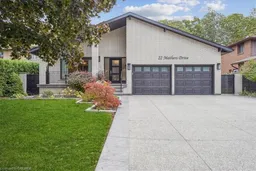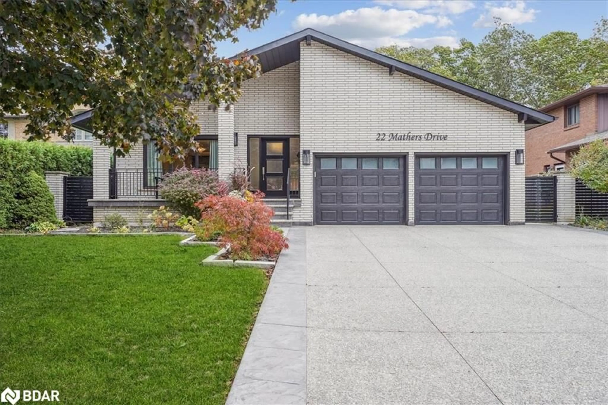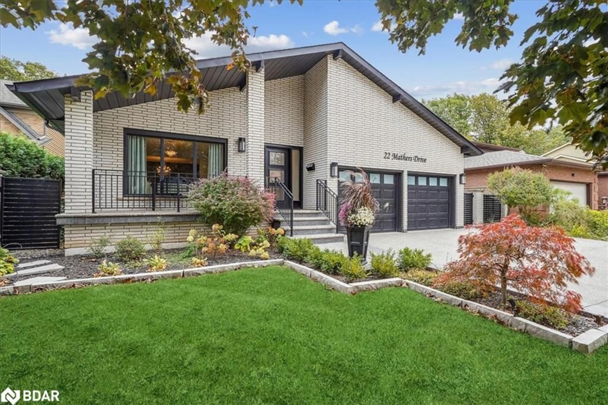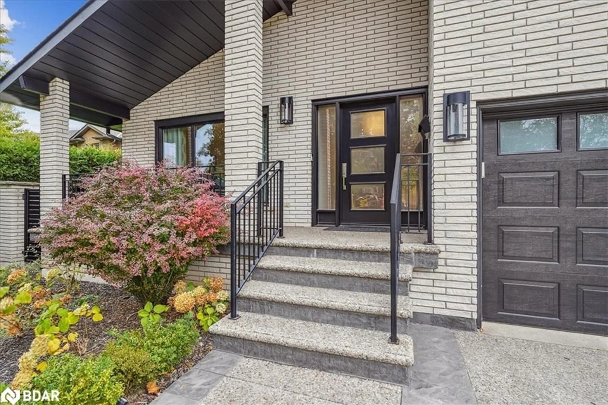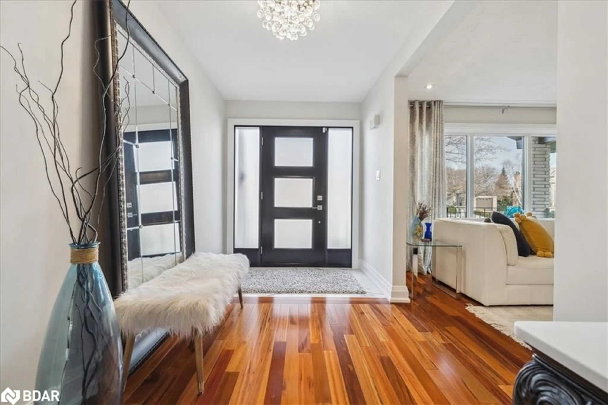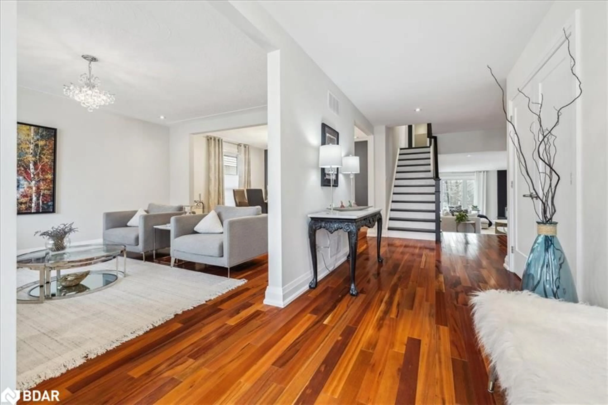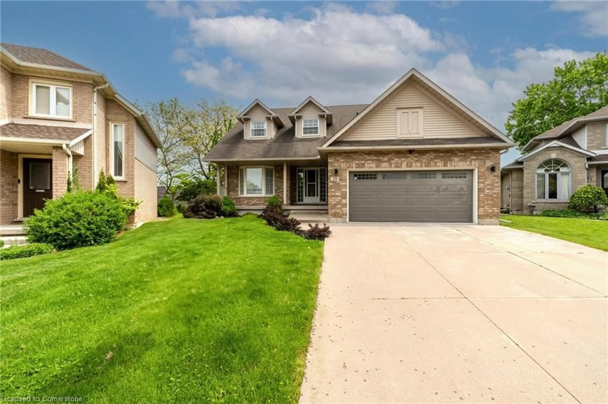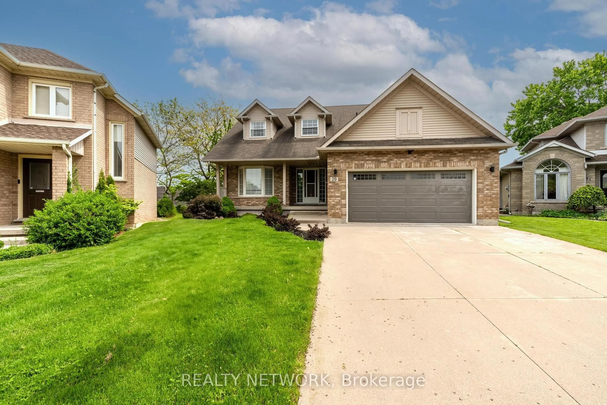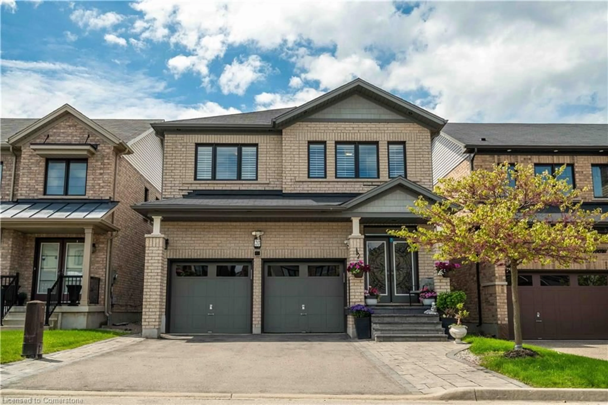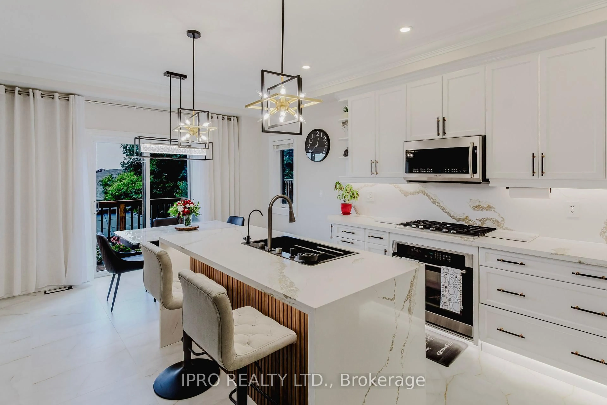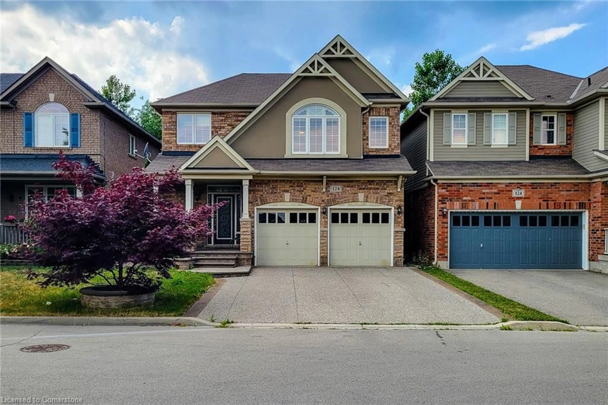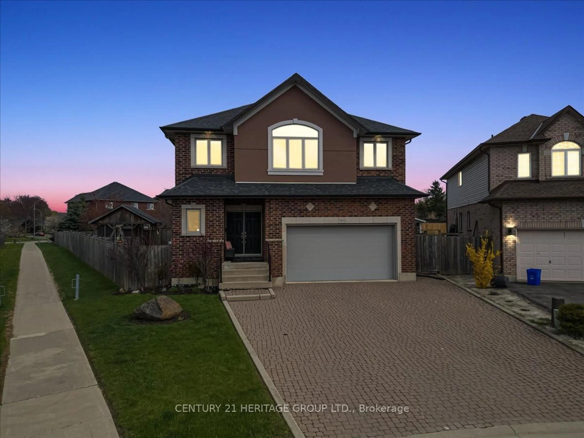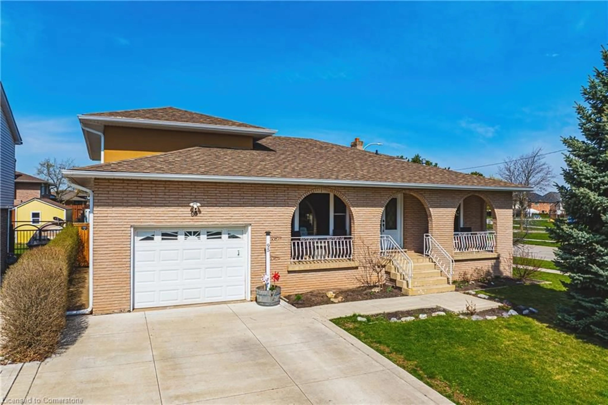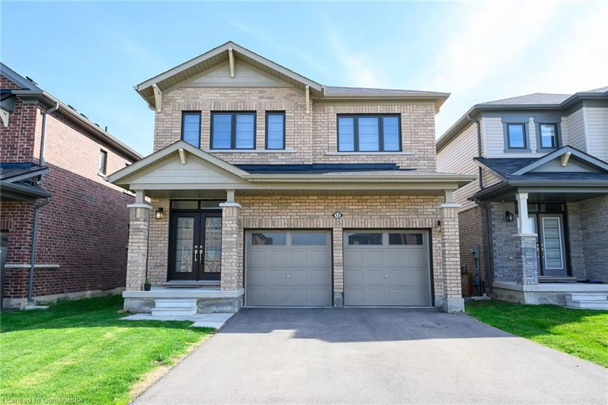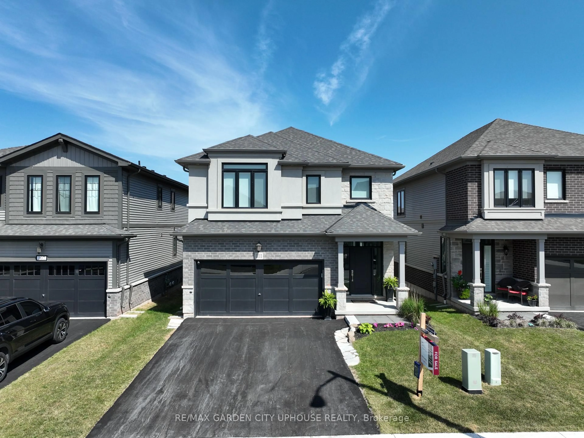22 Mathers Dr, Stoney Creek, Ontario L8G 4J3
Contact us about this property
Highlights
Estimated valueThis is the price Wahi expects this property to sell for.
The calculation is powered by our Instant Home Value Estimate, which uses current market and property price trends to estimate your home’s value with a 90% accuracy rate.Not available
Price/Sqft$616/sqft
Monthly cost
Open Calculator

Curious about what homes are selling for in this area?
Get a report on comparable homes with helpful insights and trends.
+1
Properties sold*
$862K
Median sold price*
*Based on last 30 days
Description
Welcome to 22 Mathers, a refined masterpiece in the heart of Stoney Creek where refined luxury meets serene living. This fully renovated back-split home offers over 3000 square feet of sophisticated living space, meticulously designed to elevate every moment of your lifestyle. Step inside and discover a harmonious blend of comfort and elegance. The home features three spacious bedrooms, each crafted to offer a private retreat, alongside an additional versatile room on the lower level, perfect for a guest bedroom. The three stunningly renovated bathrooms exude contemporary luxury, with thoughtful finishes that add a touch of indulgence to everyday routines. Every detail of this home reflects quality and craftsmanship, with over $300k in upgrades completed within the past five years. Set on a deep lot backing onto a tranquil ravine, the outdoor space is as captivating as the interior. Nestled into the picturesque Niagara Escarpment, the home offers a sense of secluded tranquility, while its location in a private and quiet cul-de-sac fosters a true sense of community. Enjoy the serenity of nature without sacrificing convenience, as easy highway access ensures you're moments away from all essential amenities.This is more than a home; it is a lifestyle defined by luxury, comfort, and peace. Simply move in and embrace the unparalleled living experience that 22 Mathers has to offer.
Property Details
Interior
Features
Second Floor
Bathroom
5+ Piece
Bedroom Primary
4.01 x 4.27Bedroom
3.45 x 4.11Exterior
Features
Parking
Garage spaces 2
Garage type -
Other parking spaces 6
Total parking spaces 8
Property History
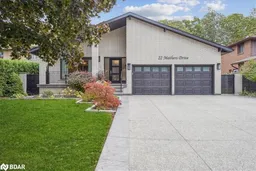 36
36