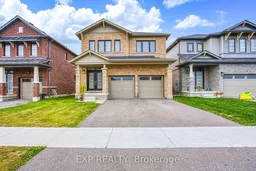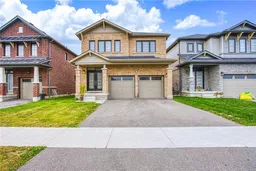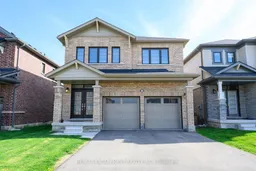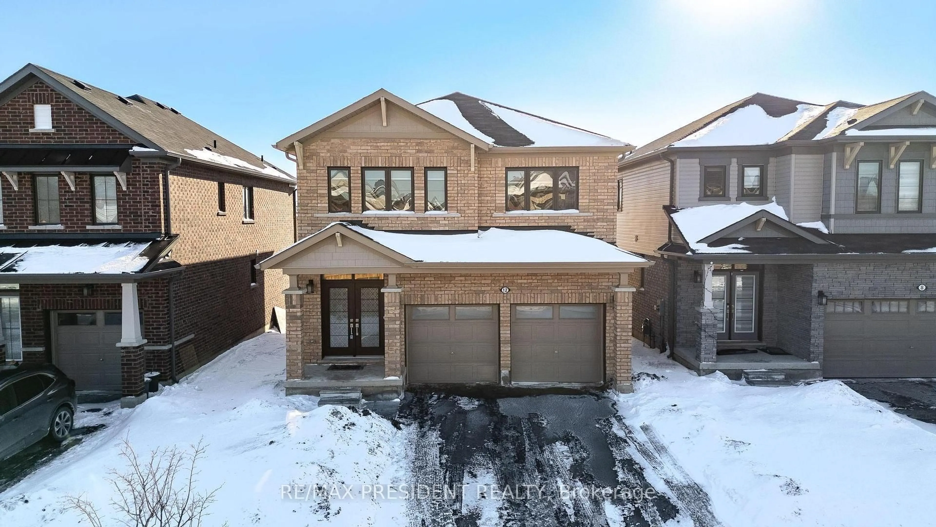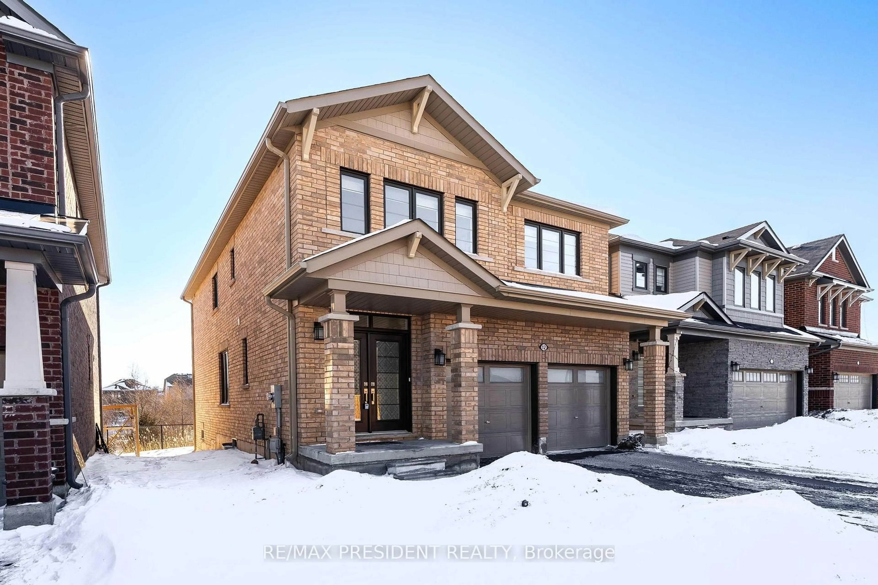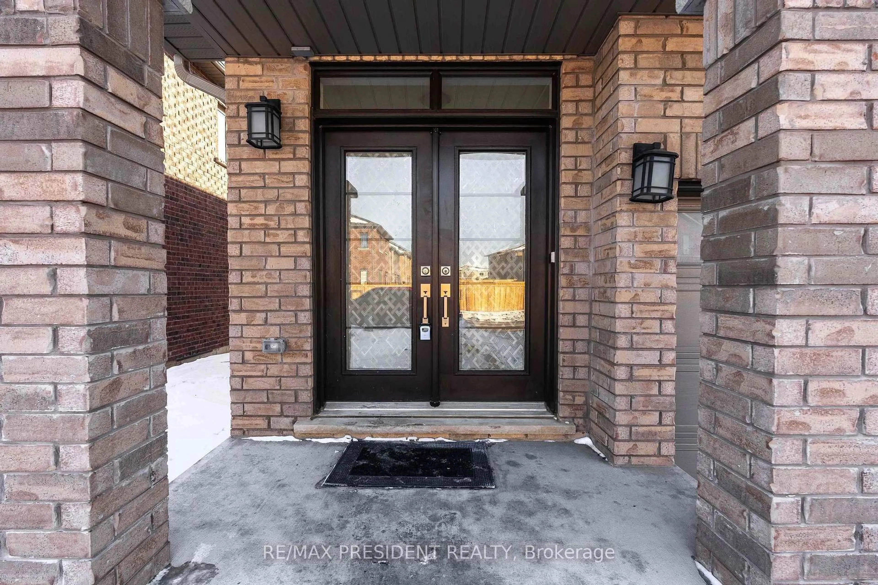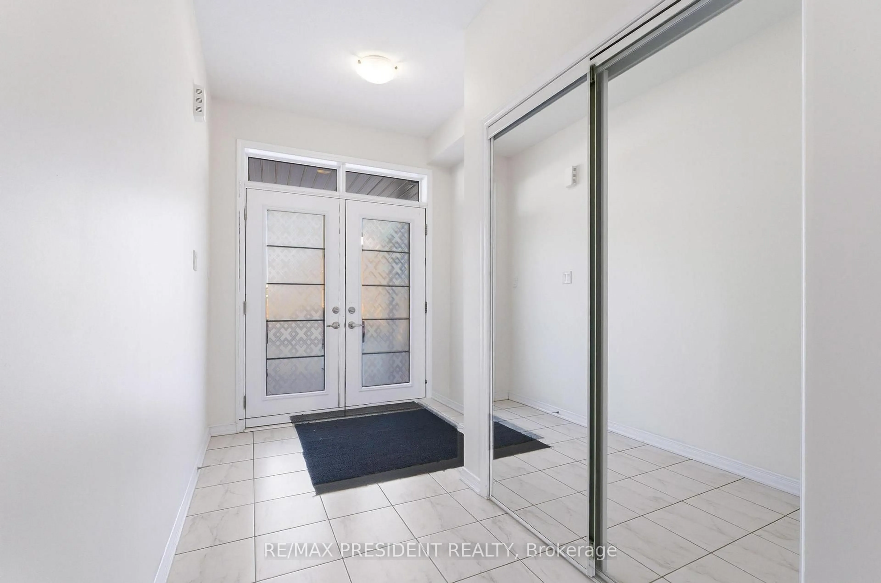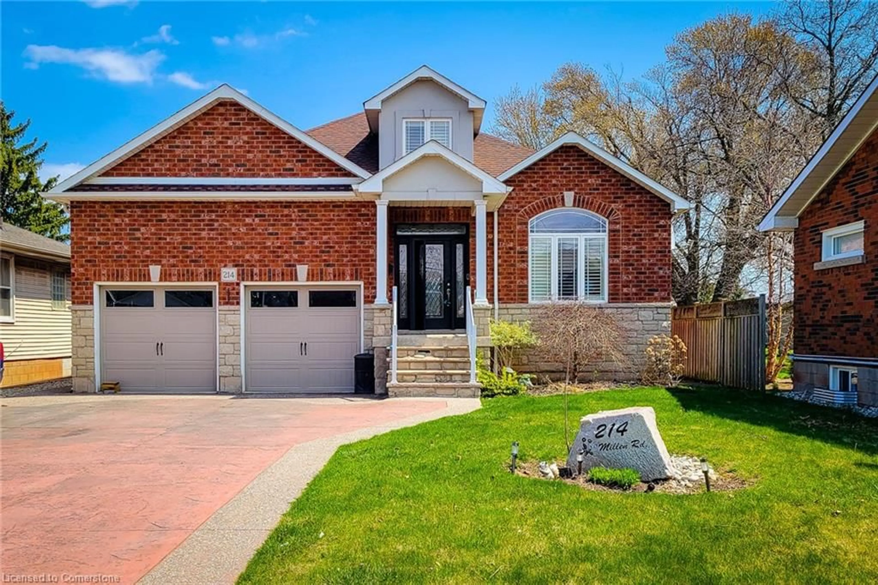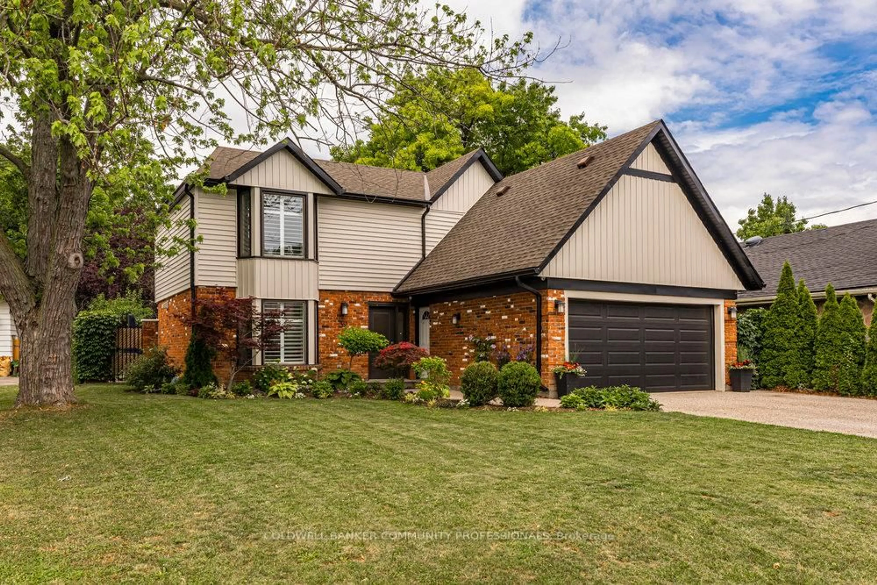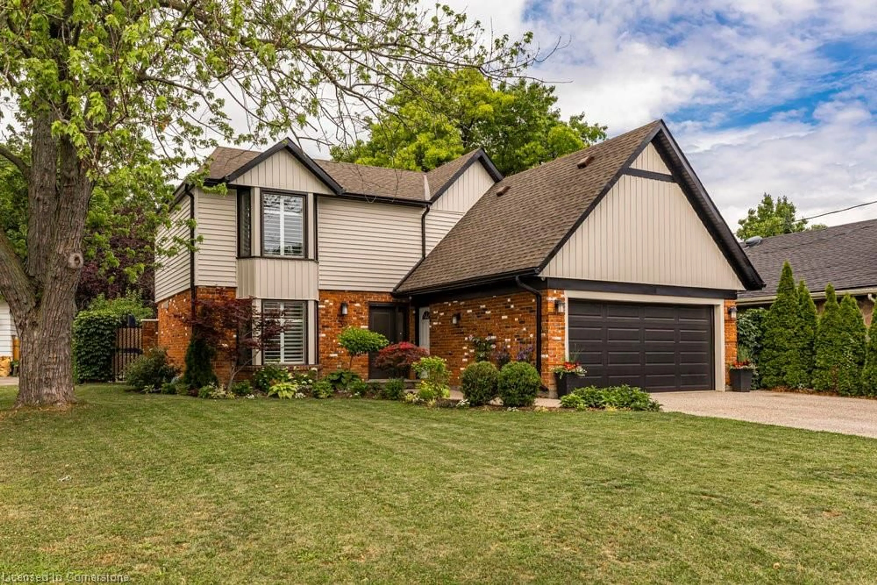12 Midhurst Hts, Hamilton, Ontario L8J 0K9
Contact us about this property
Highlights
Estimated valueThis is the price Wahi expects this property to sell for.
The calculation is powered by our Instant Home Value Estimate, which uses current market and property price trends to estimate your home’s value with a 90% accuracy rate.Not available
Price/Sqft$362/sqft
Monthly cost
Open Calculator
Description
Welcome to this stunning detached 4 bedroom home in Stoney Creek Mountain, located in one of the area's newest and most desirable communities. This very well maintained home offers over 2,600 sq ft of living space plus a lookout basement with a highly functional layout, ideal for families or investors. The main floor features 9 ft ceilings and a bright open-concept floor plan connecting the living room, family room, and modern kitchen. The kitchen includes ample cabinetry and opens to a walk-out deck from the kitchen, perfect for entertaining or everyday use. Enjoy ravine and pond views with exceptional privacy, as there are no houses in the front or back.Large windows throughout the home bring in plenty of natural light and showcase the peaceful surroundings. Upstairs offers two master bedrooms, each with its own ensuite bathroom and walk-in closet, along with additional spacious bedrooms.Located minutes from the Mud Street corridor, this home is close to shopping, restaurants, schools, parks, trails, and everyday amenities. Easy access to major highways makes commuting to Hamilton, Niagara, and the GTA convenient.This property is ideal for buyers searching for a Stoney Creek Mountain detached home, ravine lot home, or family home with privacy, deck, and walk-out basement. A rare opportunity combining space, location, nature views, and modern comfort.
Property Details
Interior
Features
Main Floor
Laundry
3.9 x 2.54Tile Floor / Closet / Access To Garage
Foyer
2.18 x 5.89Tile Floor
Living
5.15 x 4.5Hardwood Floor
Family
4.0 x 5.5Hardwood Floor
Exterior
Features
Parking
Garage spaces 2
Garage type Attached
Other parking spaces 3
Total parking spaces 5
Property History
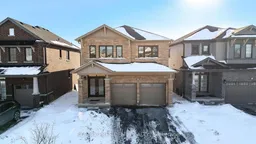 50
50