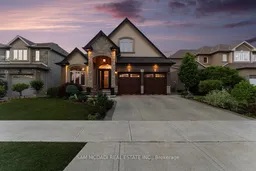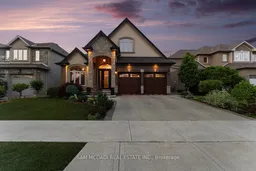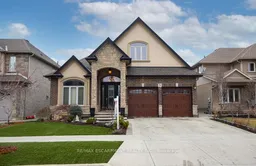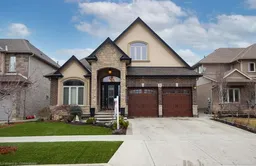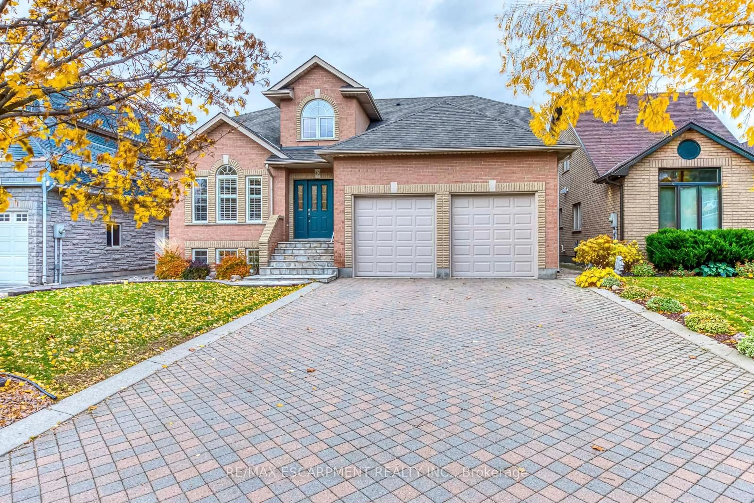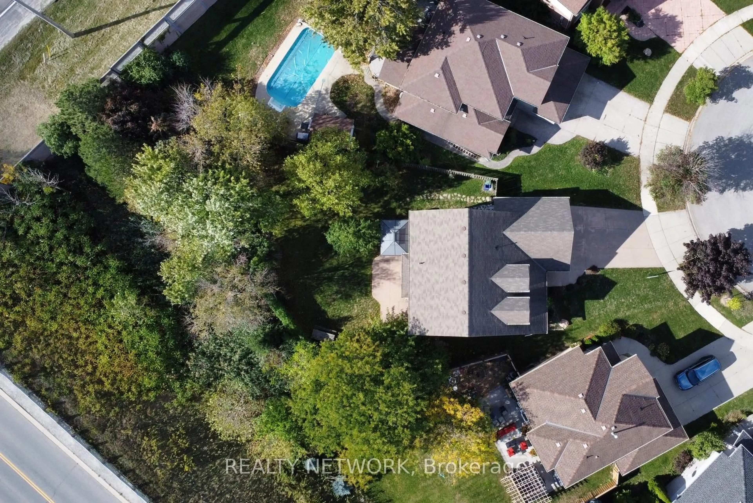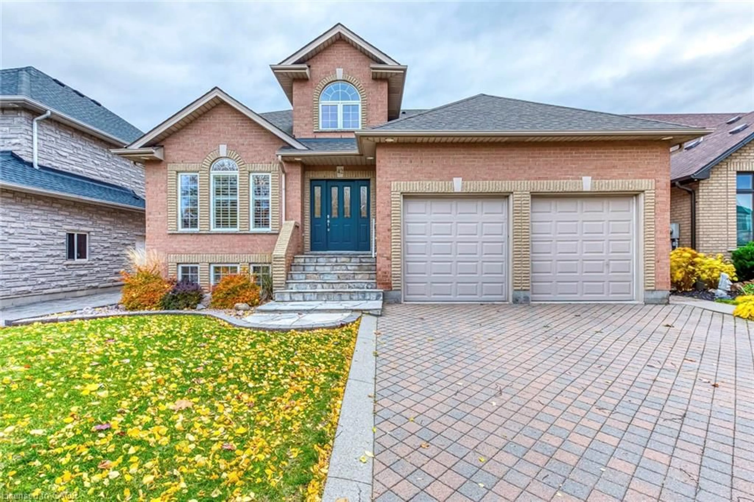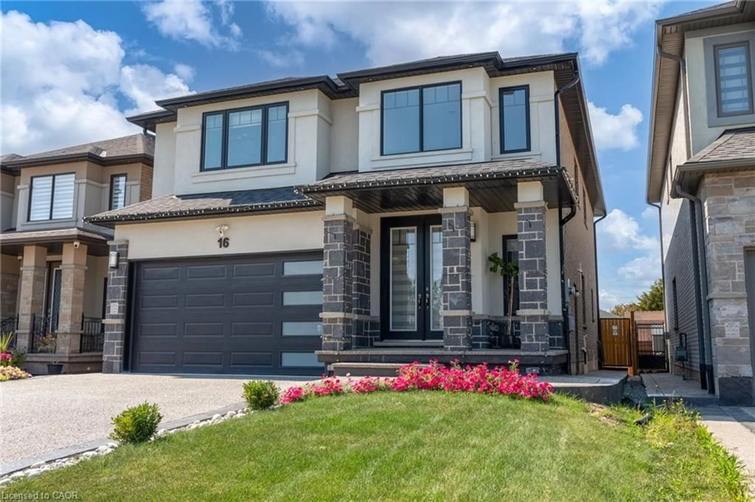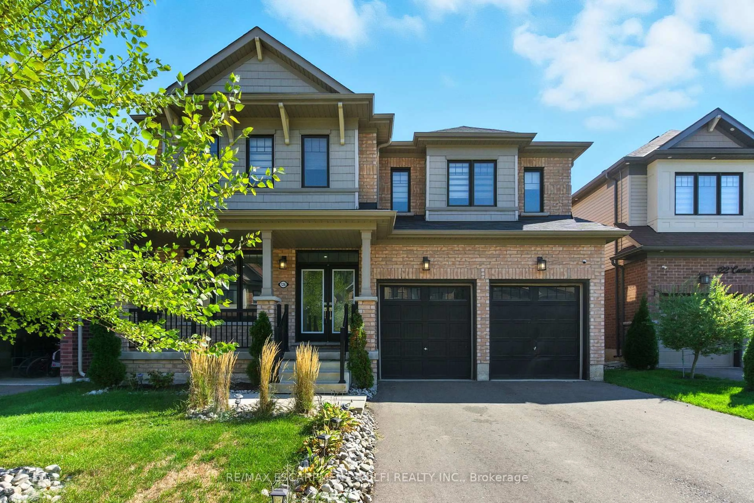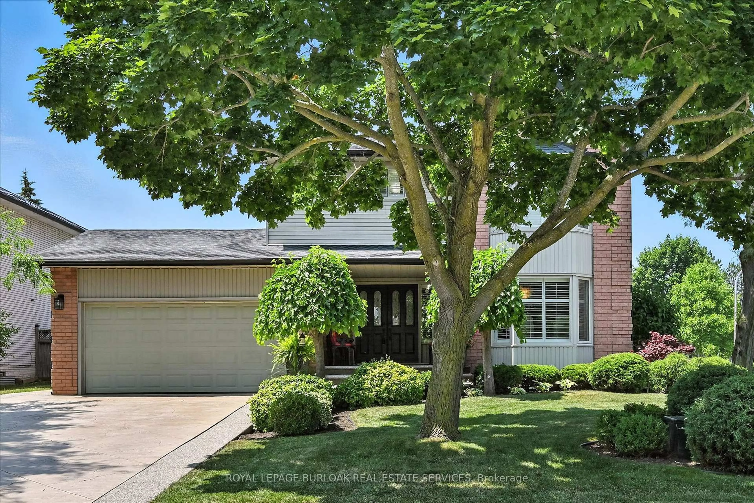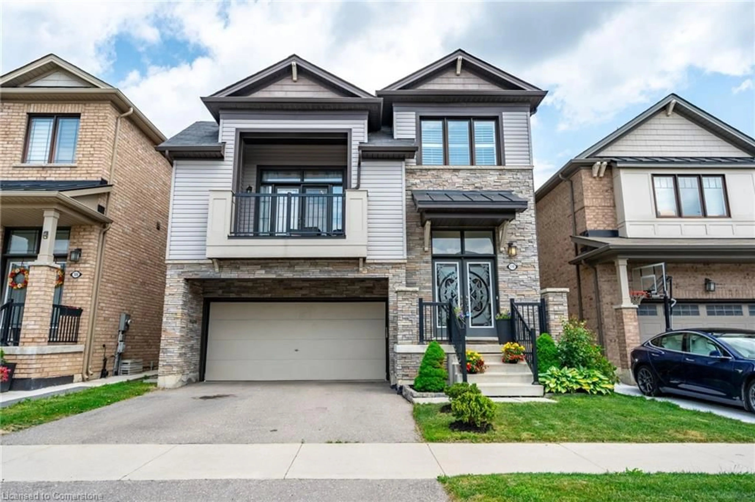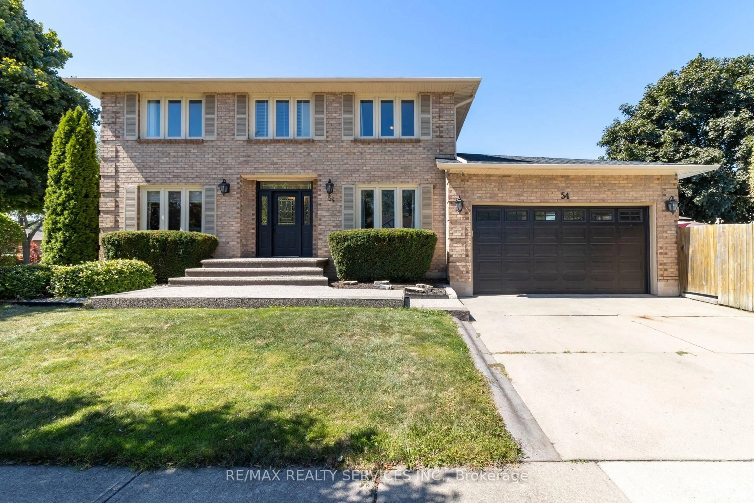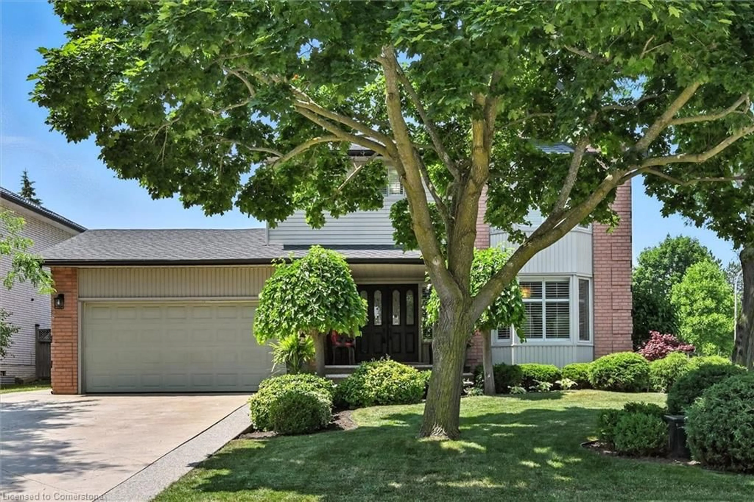Welcome to 85 Hillcroft Drive, a bespoke residence crafted for the discerning client seeking sophistication and versatility in a family-friendly community. This beautiful home offers over 4,000 square feet of total interior space, featuring soaring vaulted ceilings, wide-plank site-finished hardwood floors, and a seamless layout perfect for both grand entertaining and effortless daily living. The chef's kitchen is a true centerpiece, complete with rich wood cabinetry, granite countertops, stainless steel appliances, and a striking island, all opening to a dramatic living room with a gas fireplace and French doors leading to a covered outdoor deck. The private primary suite offers a walk-in closet and a luxurious five-piece ensuite with a soaker tub and glass shower. A second bedroom or office at the front, complete with double glass doors and a closet, offers flexibility for guests, remote work, or multigenerational living. On the upper level, the loft level features a cozy lounge area, a full bath, and a third bedroom with its own walk-in closet. The unfinished basement adds tremendous potential, with a kitchenette and existing basement appliances, ideal for a future rec room, gym, or in-law suite. Outside, the backyard is a low-maintenance retreat with artificial turf, mature shrubs, and a premium hot tub featuring an electric fiberglass cover with integrated lighting, designed for year-round use, lower heating costs, and crystal-clear water with minimal upkeep. Nestled near Valley Park Community Centre, scenic conservation areas, major highways, and top-rated schools, this property delivers exceptional comfort, convenience, and long-term value.
Inclusions: Existing electrical light fixtures, window coverings, kitchen appliances including refrigerator, gas stove, double glass oven, built-in microwave, dishwasher, and garbage disposal. LG washer and dryer, gas fireplace, owned furnace and new A/C unit (installed 2025, with 10-year parts and labour warranty), owned hot water tank, central vacuum system, smoke detector, automatic garage door opener with remote(s), basement white gas stove, black basement fridge, hot tub with equipment, and custom electric fiberglass hot tub cover with built-in lighting. Exterior soffit pot lights, twin French doors, and checkered Swisstrax flooring in the garage.
