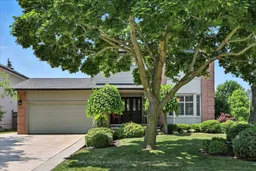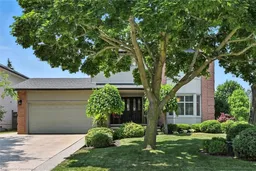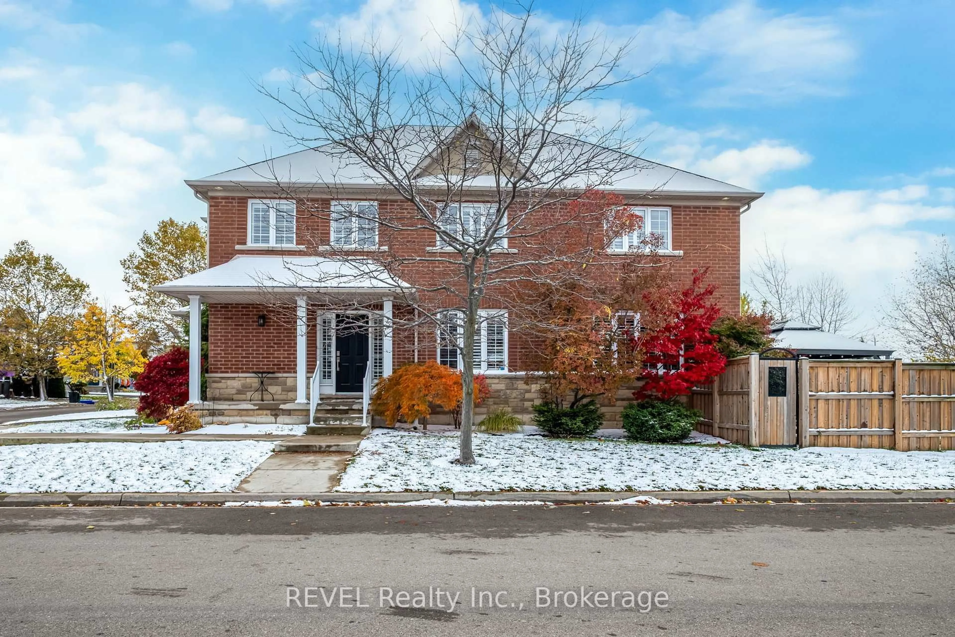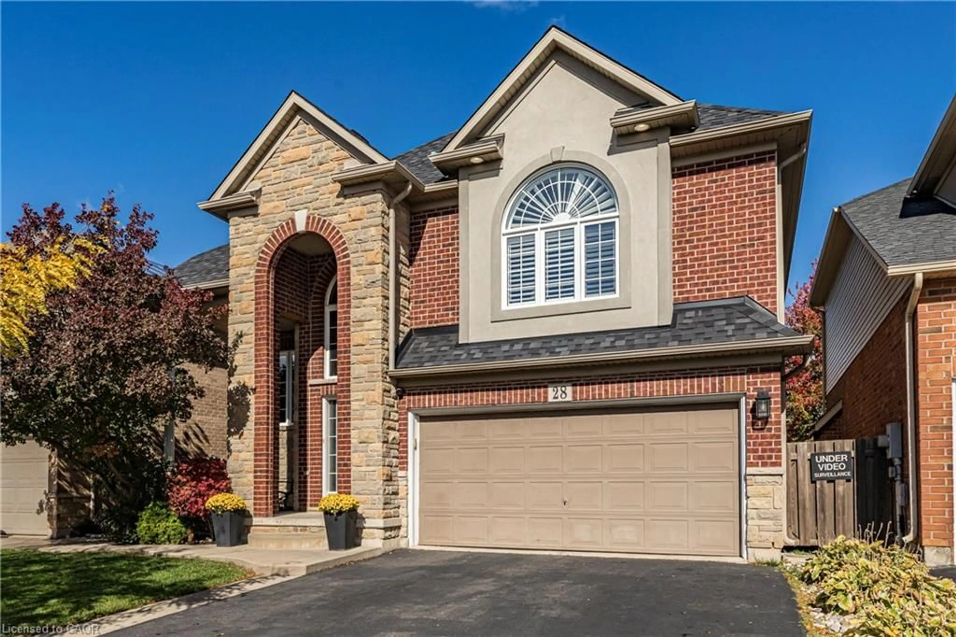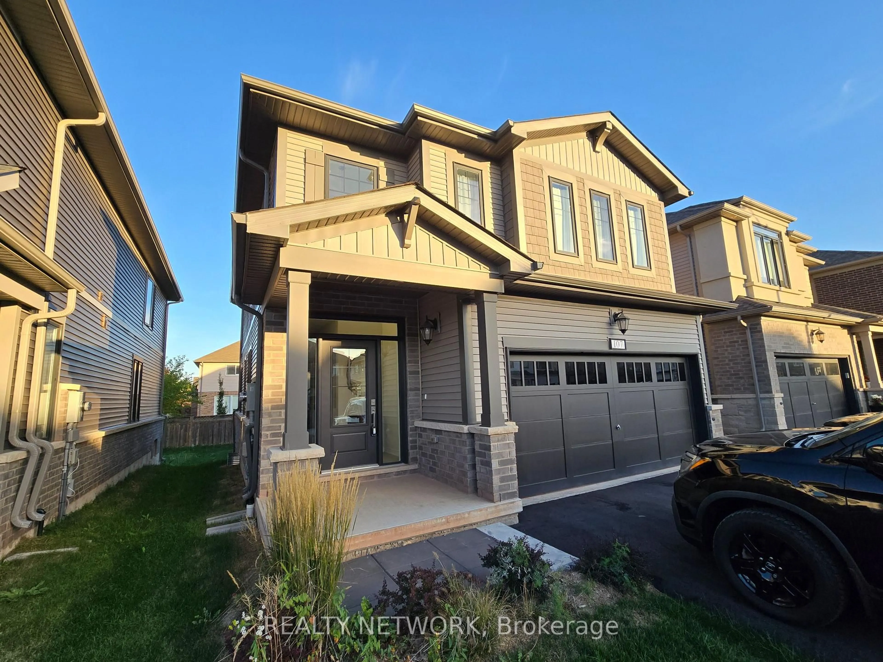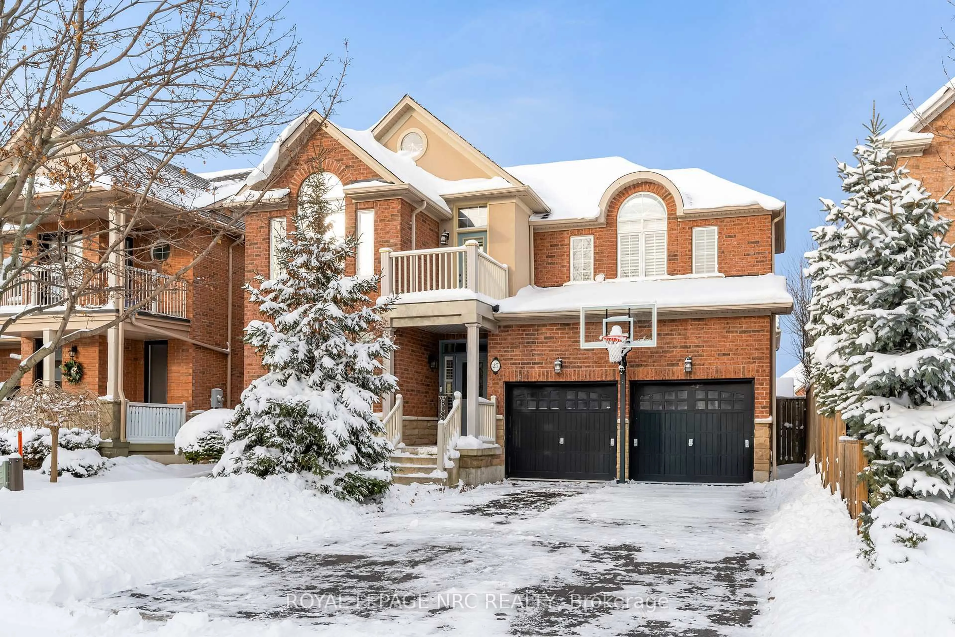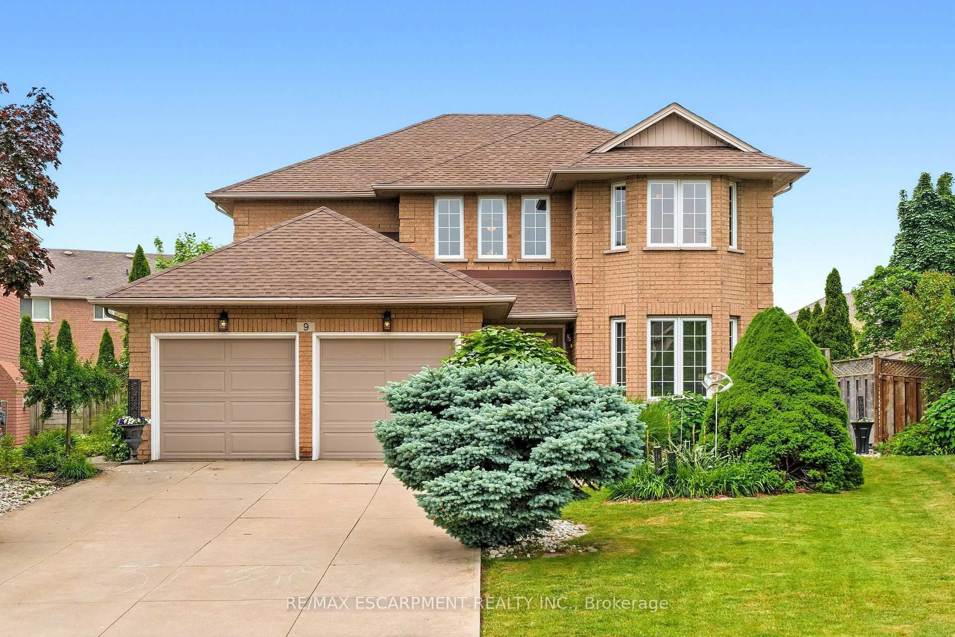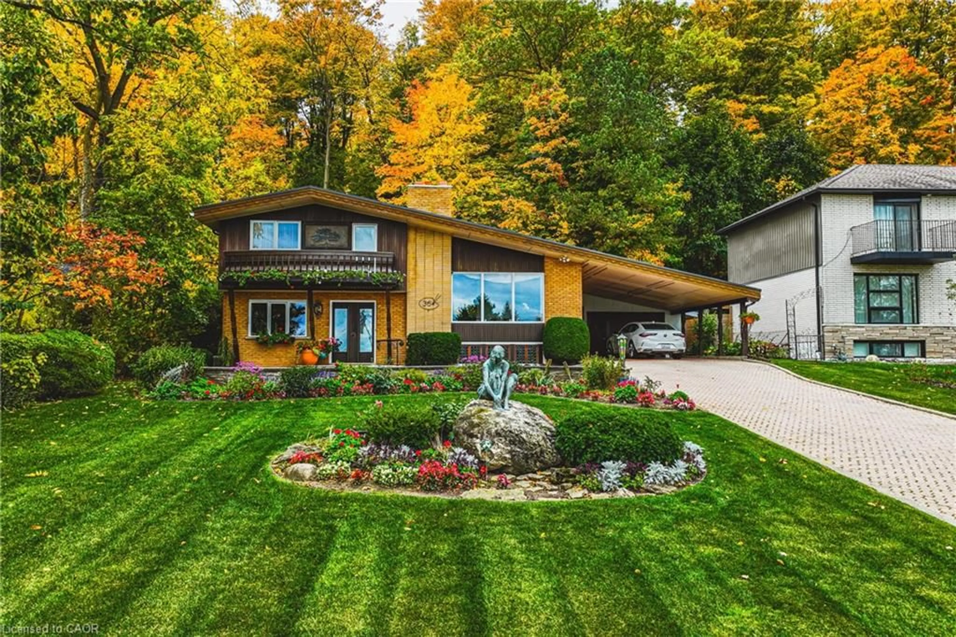Proudly offered by the original owners, this beautifully cared-for 4-bed, 4-bath builder's home is tucked away on a quiet cul-de-sac in one of Stoney Creeks most desirable neighbourhoods. Situated on a premium corner lot backing onto Corman Park, this property offers exceptional privacy with only one direct neighbor, mature landscaping, breathtaking Escarpment views, and a stunning inground pool creating a true backyard retreat. Inside, the home features a warm and functional layout with a spacious dining room and a bright family room complete with vaulted ceilings and gas fireplace. The eat-in kitchen is thoughtfully designed with solid maple cabinetry, granite countertops, built-in appliances, a gas range, and a large island offering plenty of prep space and gathering room for family and guests. Upstairs, you'll find all four bedrooms, including a spacious primary suite with a walk-in closet, an additional full-size closet, and a private ensuite bath. A well-appointed 4-piece bathroom serves the remaining bedrooms. The fully finished basement extends the living space with a second kitchen, large rec/family room with gas fireplace, a 2-piece bath, and ample storage ideal for extended family, entertaining, or multi-generational living. Additional highlights include a double car garage with inside entry, concrete driveway with parking for 4 additional vehicles, updated windows, high efficiency furnace (2023) , a large garden shed, and a dedicated pool shed. Conveniently located close to parks, schools, shopping, and major commuter routes, this rare offering in one of Stoney Creeks most scenic and established neighbourhoods is not to be missed.
Inclusions: Fridge, Stove, Dishwasher, Wall oven, Microwave, Washer, Dryer, Light Fixtures, Window Coverings
