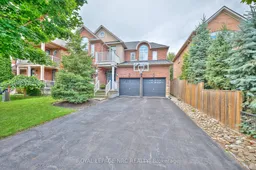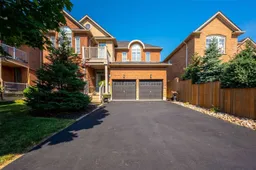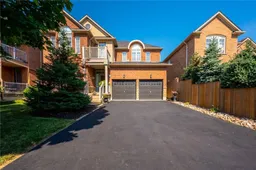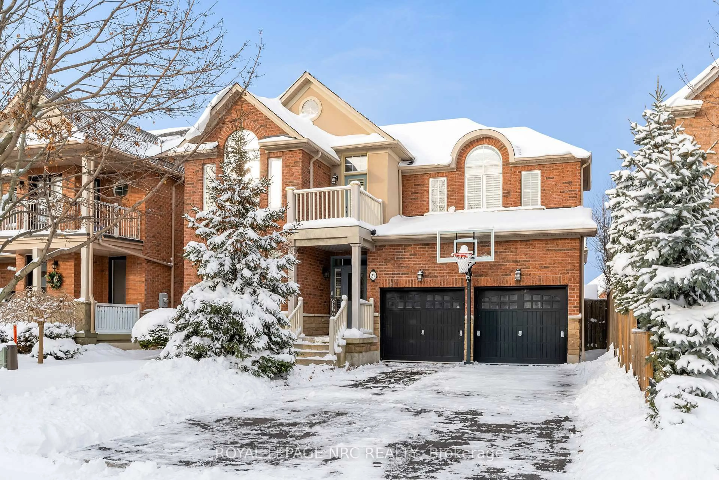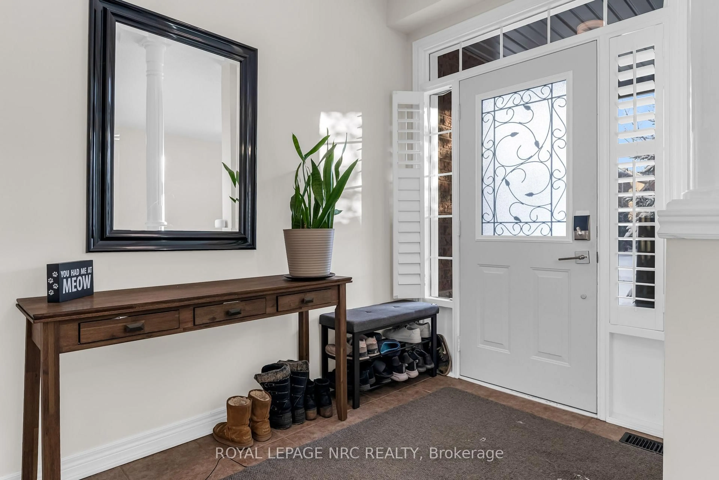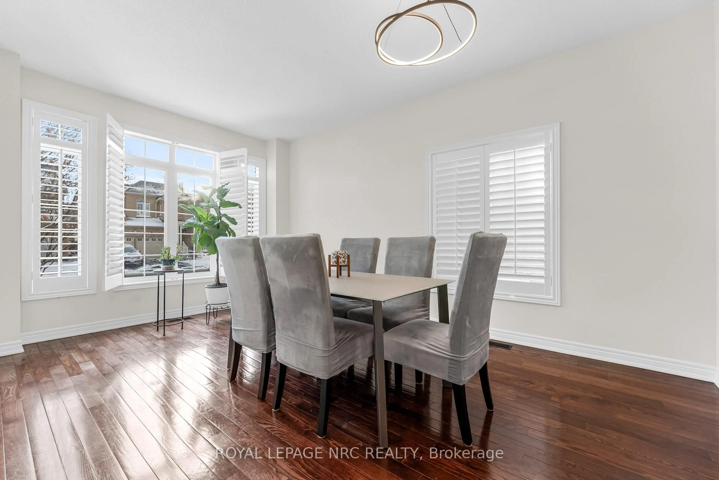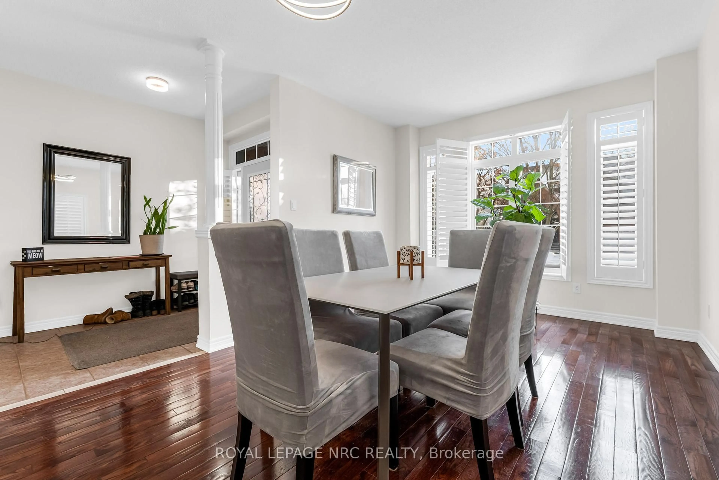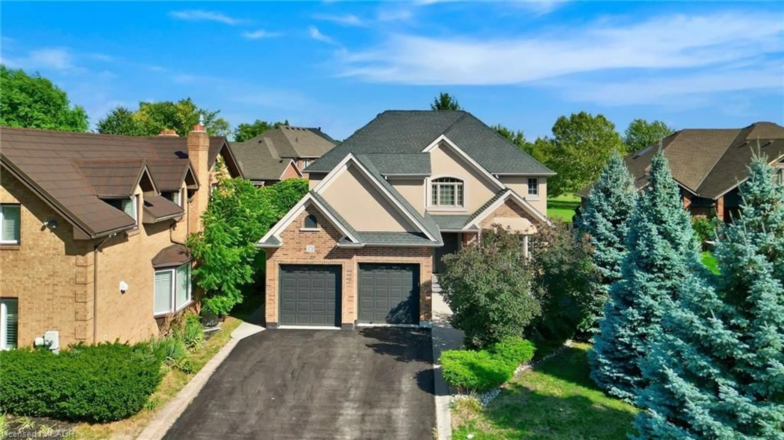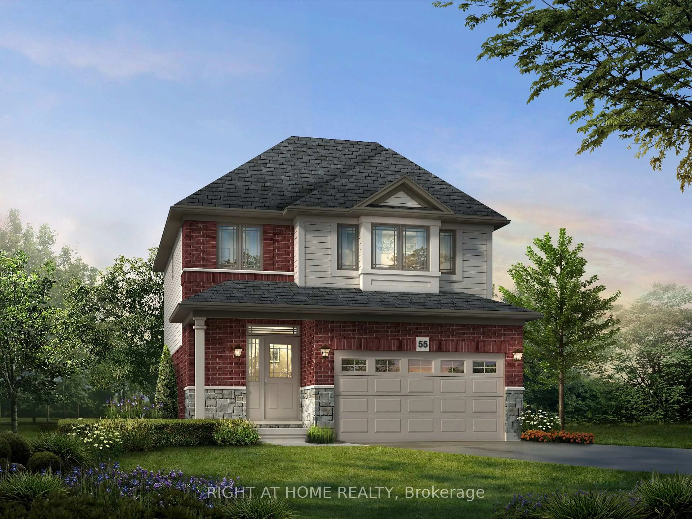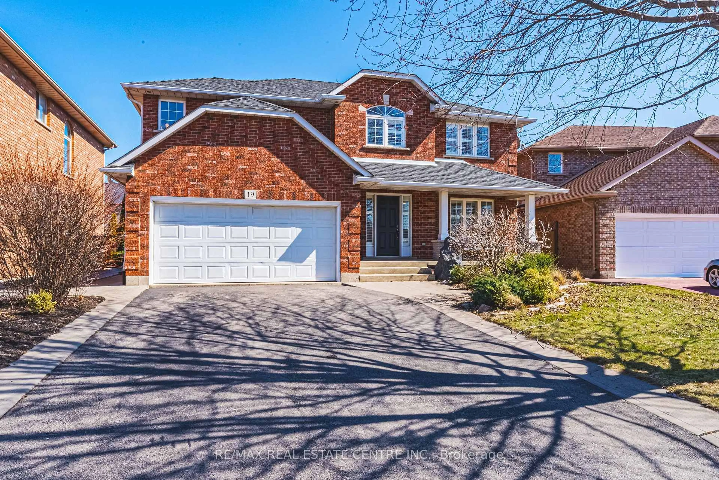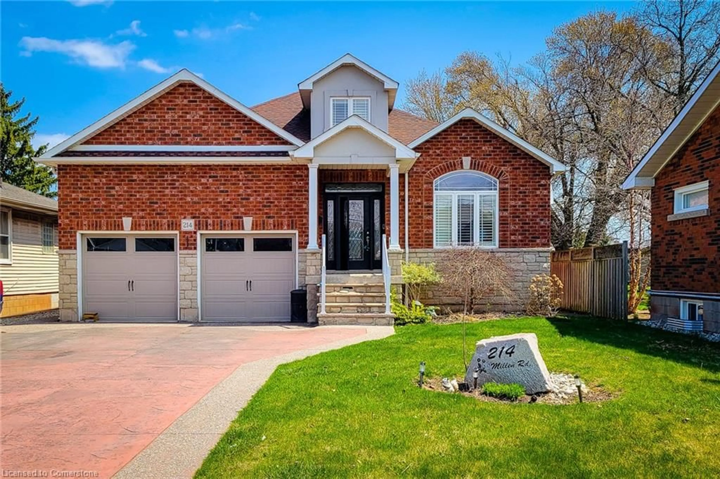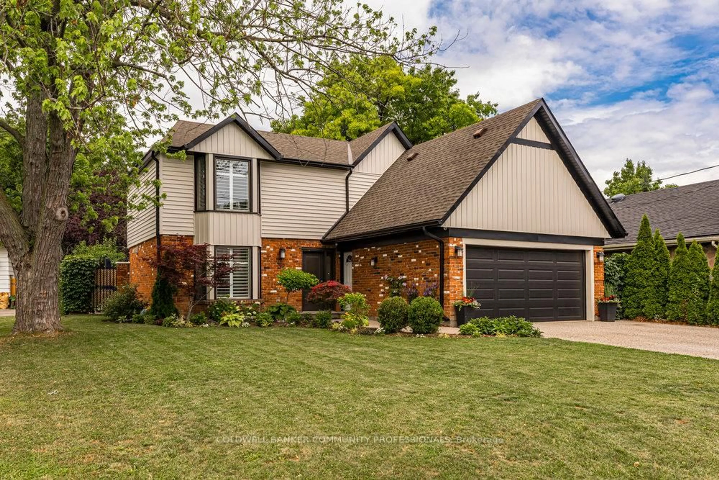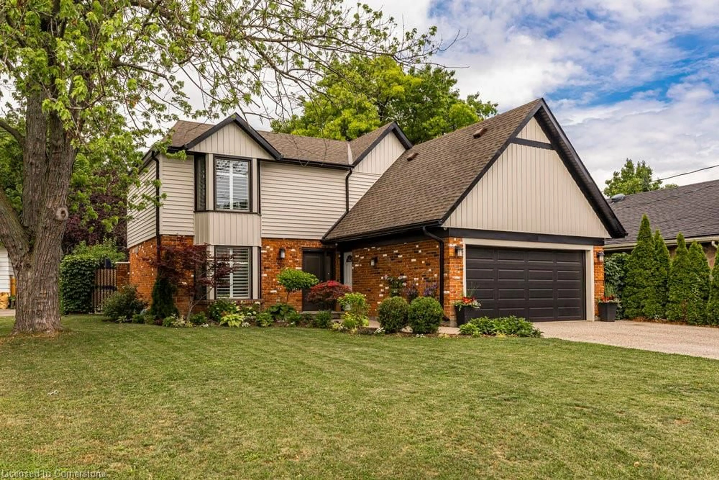27 Goldeye Dr, Hamilton, Ontario L8E 6C2
Contact us about this property
Highlights
Estimated valueThis is the price Wahi expects this property to sell for.
The calculation is powered by our Instant Home Value Estimate, which uses current market and property price trends to estimate your home’s value with a 90% accuracy rate.Not available
Price/Sqft$530/sqft
Monthly cost
Open Calculator
Description
If you have been searching for that perfect 2 storey home near the lake then look no further! Welcome to 27 Goldeye Drive. This 3 bedroom, 3 bathroom home is beautifully finished from top to bottom and ready to become your family's new favourite place. Step inside the main level to find a welcoming foyer, the spacious dining room complete with hardwood flooring, a well equipped eat-in kitchen with gorgeous oak cabinets and a cozy living room with a gas fireplace. The second level of the home offers luxury vinyl flooring, a 4 piece bathroom, laundry room, a stunning primary bedroom suite with walk-in closet and private ensuite bathroom (including a jetted bathtub) and 2 other spacious bedrooms. The home's finished basement offers a nice large rec room, cold cellar and plenty of storage. The fully fenced backyard is sure to be your favourite place to relax on a beautiful summer day. Whether you are playing with the kids on the lush green lawn or cooling under the gazebo, this is the perfect oasis for you and your family. Parking for 4 vehicles on site between the attached 2 car garage and 2 car driveway. Only a few minutes walk to Fifty road park, Lakepoint Park and Fifty Road Beach. Easy access to the QEW via nearby Fifty Road. This home is move-in ready and waiting for you. Don't miss your chance to be a part of this wonderful family oriented community!
Property Details
Interior
Features
Main Floor
Dining
3.38 x 2.54Living
3.28 x 2.57Kitchen
3.4 x 3.28Breakfast
2.29 x 3.35Exterior
Features
Parking
Garage spaces 2
Garage type Attached
Other parking spaces 2
Total parking spaces 4
Property History
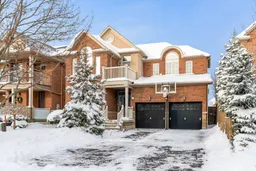 33
33