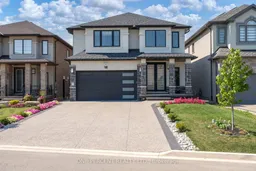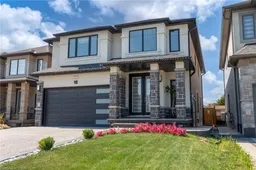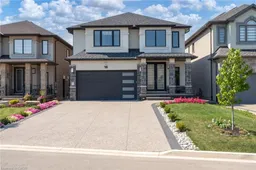Stunning home! This fantastic family home is move in ready. Less than 5 years old - this fully finished home offers 5 bedrooms and 4.5 bathrooms. With over 2900 square feet + the fully finished basement this home offers more than 4000 square feet of living space! Over $200K spent in builder upgrades. Large open concept kitchen with upgraded kitchen cabinetry, oversized island, pendant lighting, pot lights. Gas Fireplace with built in shelving, crown moldings. Bedroom level offers a primary bedroom with large walk in closet with upgraded ensuite. 3 more bedrooms with loft area, laundry, main bathroom and another ensuite. Finished Basement with separate side entrance offers 9ft ceilings with large living area, bedroom, full bathroom, 2nd laundry room and cold storage. Nicely landscaped with aggregate driveway and parking for 6 cars total. Lovely aggregate patio in the west facing fully fenced yard! Meticulously clean and ready to enjoy. Situated on a court and close to schools, trails, shopping (Walmart, Canadian Tire, Fortinos, Restaurants) Easy access to Red Hill Pkwy. Just move in!
Inclusions: Central Vac, Dishwasher, Dryer, Garage Door Opener, Refrigerator, Stove, Washer, Window Coverings, WASHER AND DRYER IN BASEMENT AND BEDROOM LEVEL. ALL ELECTRIC LIGHT FIXTURES, WATER PURIFIER






