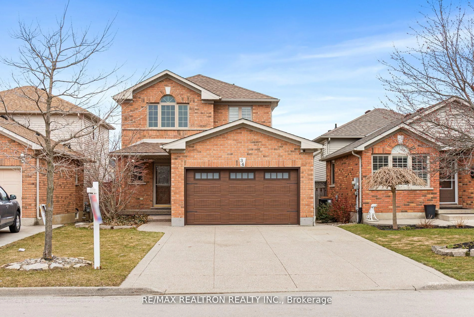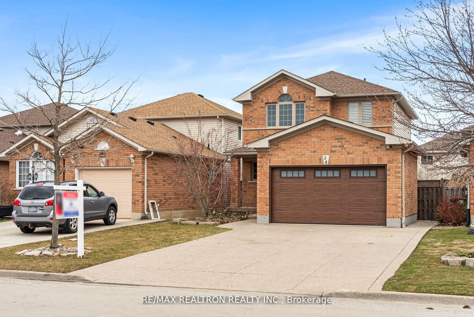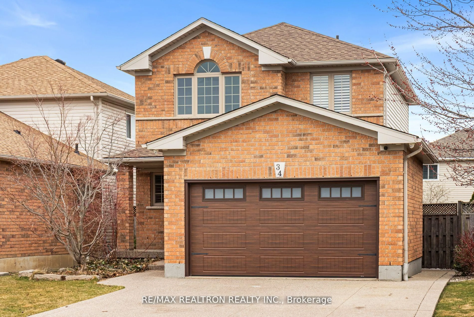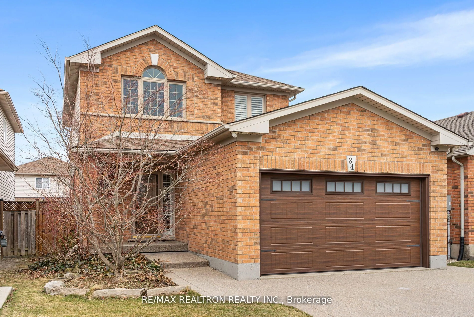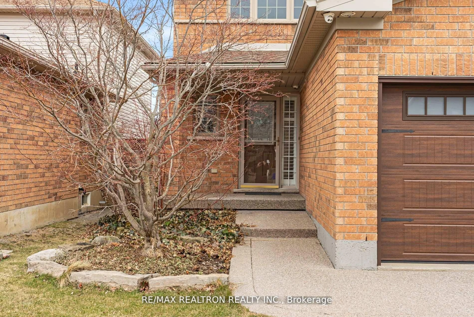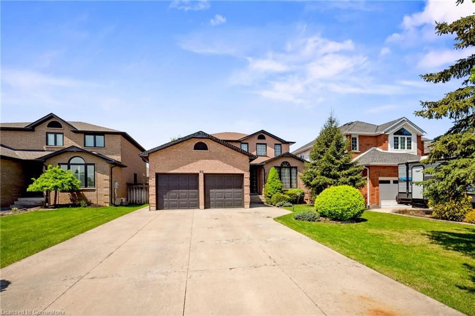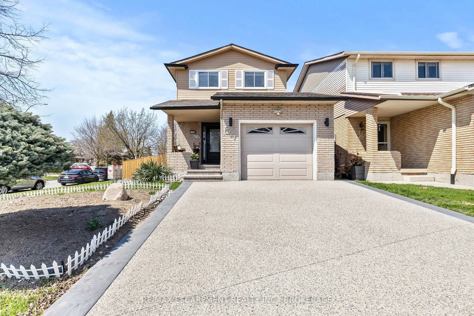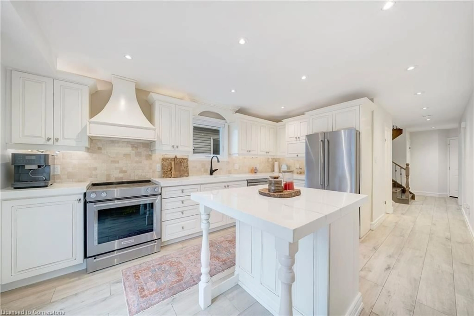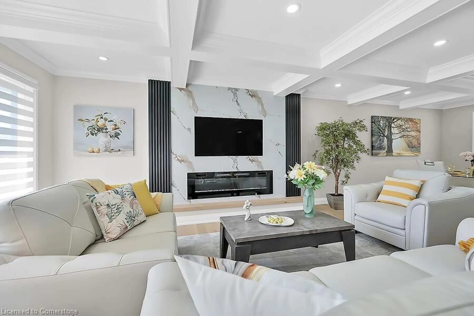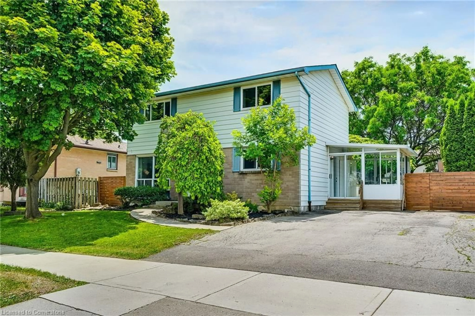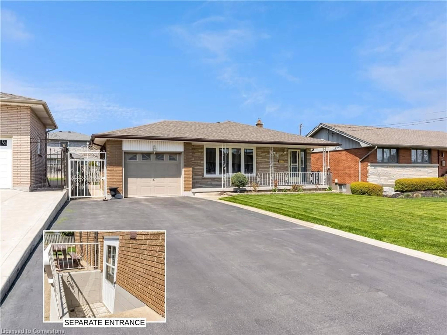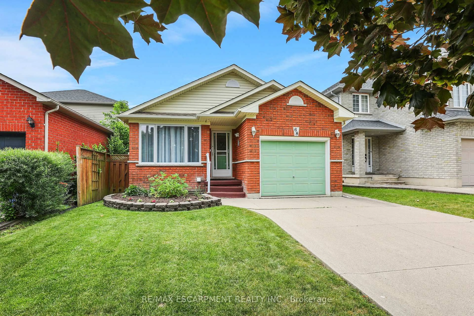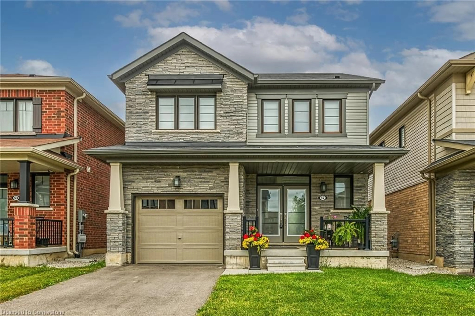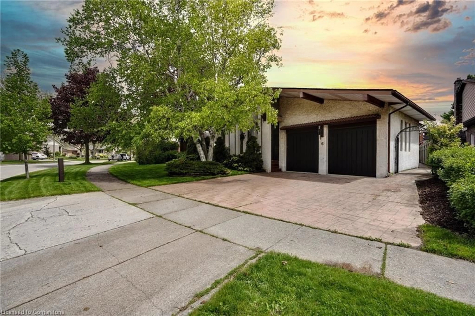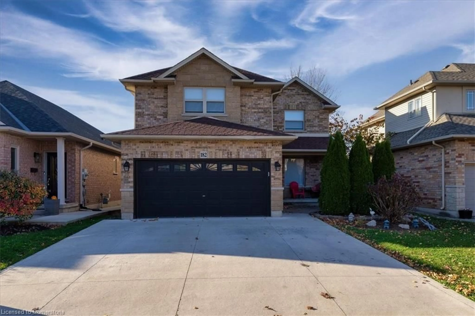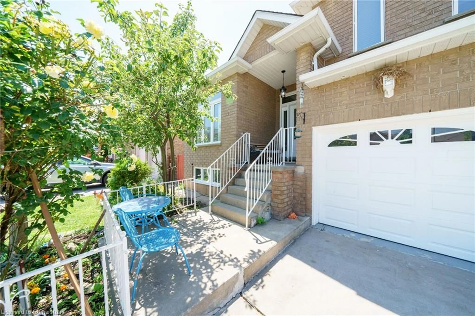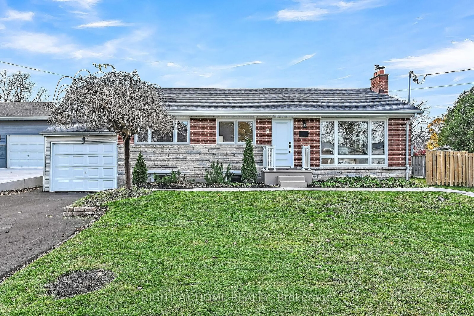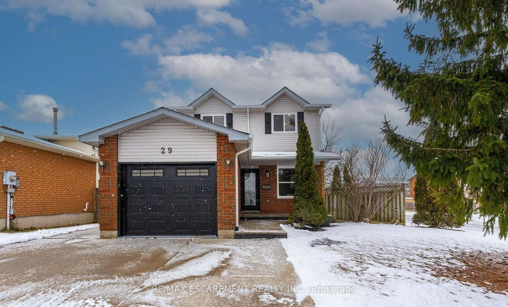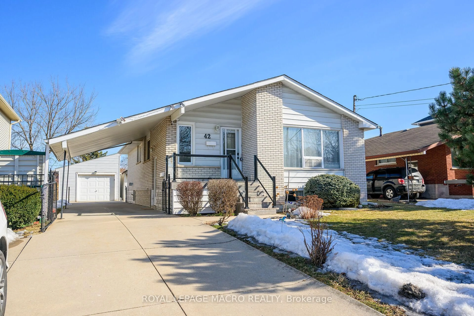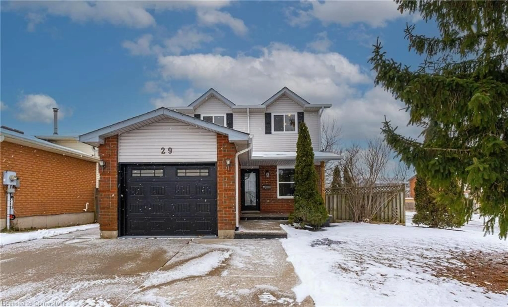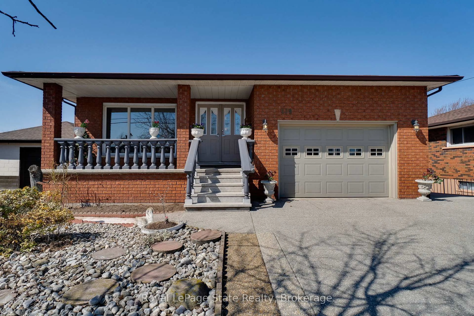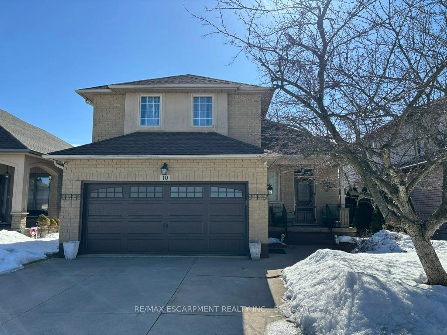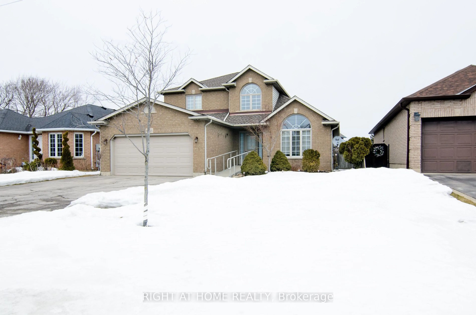34 Shadyglen Dr, Hamilton, Ontario L8J 3W7
Contact us about this property
Highlights
Estimated ValueThis is the price Wahi expects this property to sell for.
The calculation is powered by our Instant Home Value Estimate, which uses current market and property price trends to estimate your home’s value with a 90% accuracy rate.Not available
Price/Sqft$692/sqft
Est. Mortgage$3,771/mo
Tax Amount (2024)$4,901/yr
Days On Market7 days
Total Days On MarketWahi shows you the total number of days a property has been on market, including days it's been off market then re-listed, as long as it's within 30 days of being off market.90 days
Description
This beautiful home is situated in one of Hamilton's desirable neighborhoods, Stoney Creek. This home offers plenty of space to enjoy. The main level boasts an open concept layout with seamless flow between the living room, dining area, and kitchen. The kitchen has stainless steel appliances, gas stove, new quartz countertops and walk-out to private fenced yard, patio and BBQ area. The home has new lighting upgraded to LED fixtures, nest co2/fire "nest protect"& California shutters throughout. Upstairs, you will find 3 bedrooms, updated main bath, large primary bedroom w/ 4pc ensuite recently renovated w/ quartz countertops. The basement of this home has been fully finished to provide additional living space, making it a great recreation room. The basement has a 3 pc bathroom, separate laundry area w/new washer 2023 & storage space. Nicely landscaped with exposed aggregate double wide driveway. The 1.5 car garage has been upgraded with insulated garage door in 2022, upgraded electrical & heater making this an extension of living space.
Property Details
Interior
Features
Main Floor
Living
23.0 x 10.08Combined W/Dining / Window / hardwood floor
Dining
23.0 x 10.08Combined W/Living / O/Looks Backyard / hardwood floor
Kitchen
9.11 x 9.11Eat-In Kitchen / Stainless Steel Appl / Laminate
Exterior
Features
Parking
Garage spaces 1.5
Garage type Carport
Other parking spaces 4
Total parking spaces 5.5
Property History
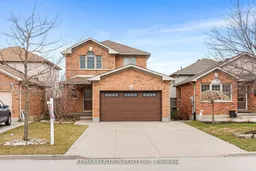 40
40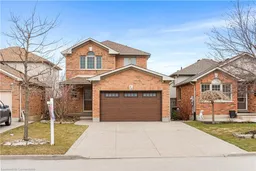
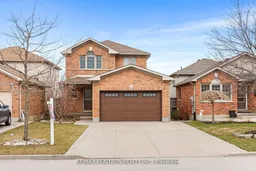
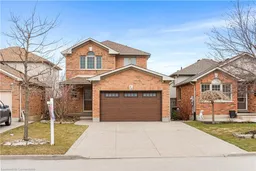
Get up to 1% cashback when you buy your dream home with Wahi Cashback

A new way to buy a home that puts cash back in your pocket.
- Our in-house Realtors do more deals and bring that negotiating power into your corner
- We leverage technology to get you more insights, move faster and simplify the process
- Our digital business model means we pass the savings onto you, with up to 1% cashback on the purchase of your home
