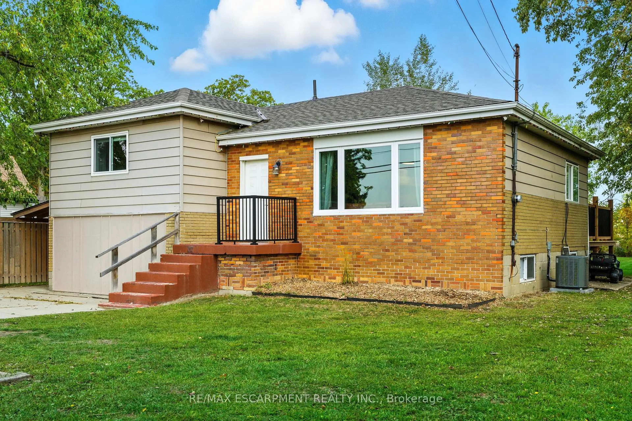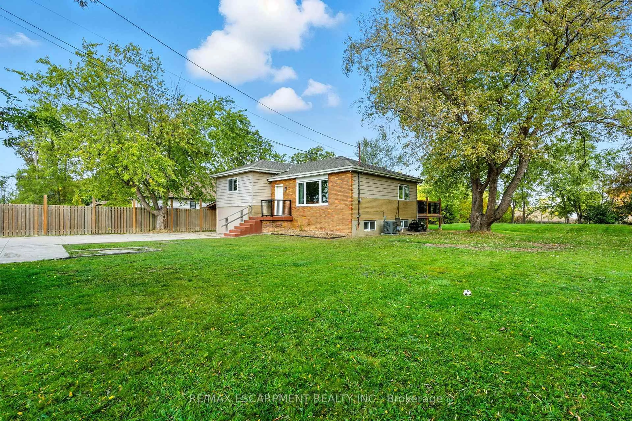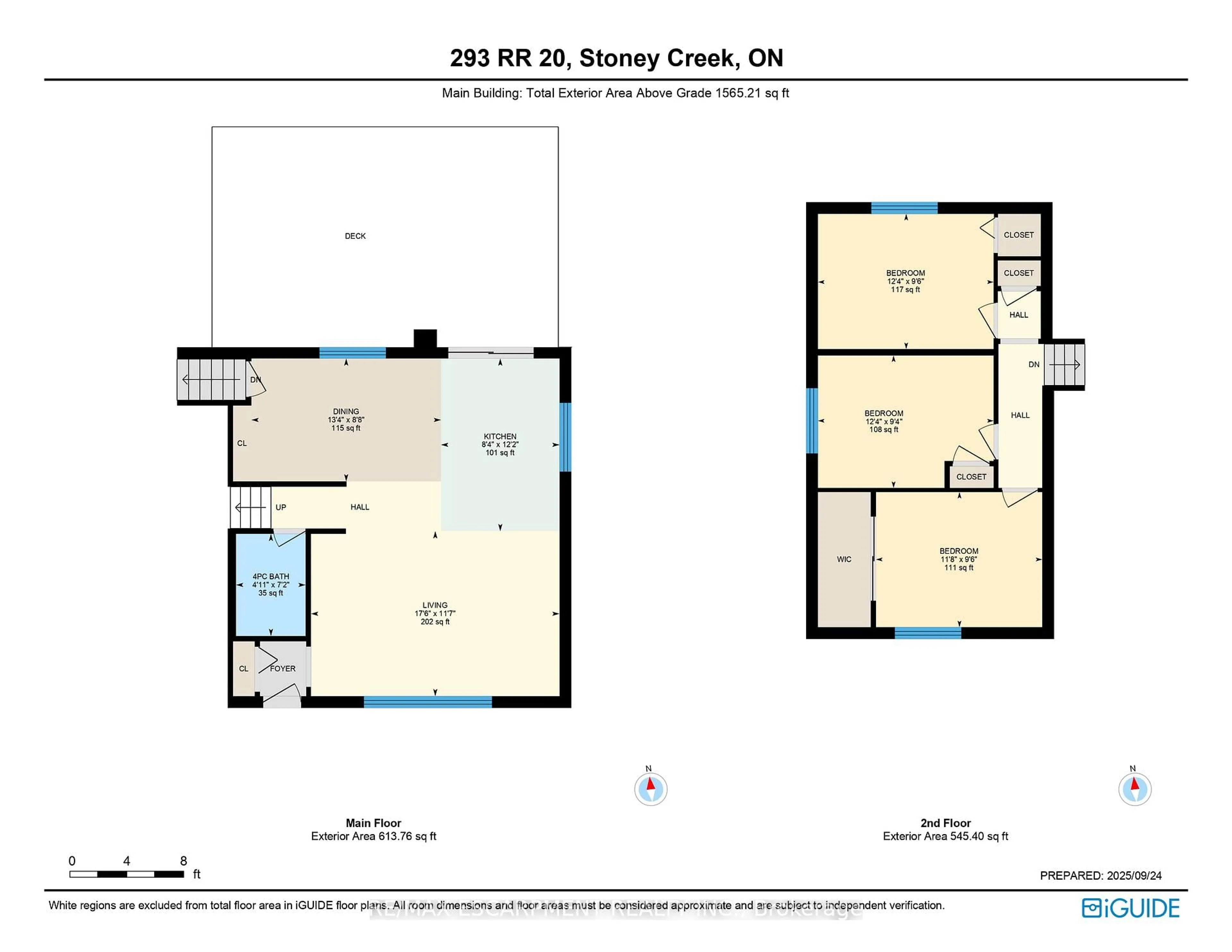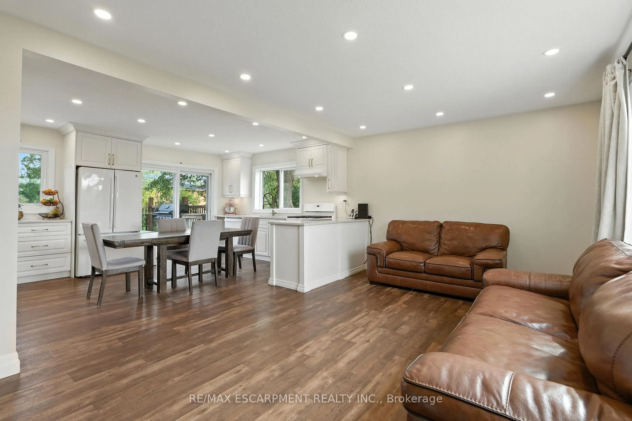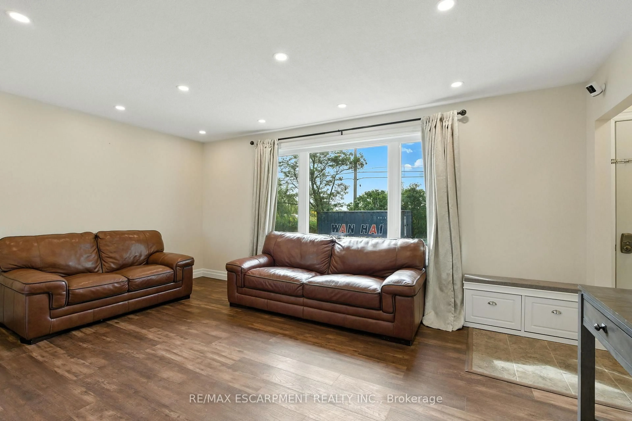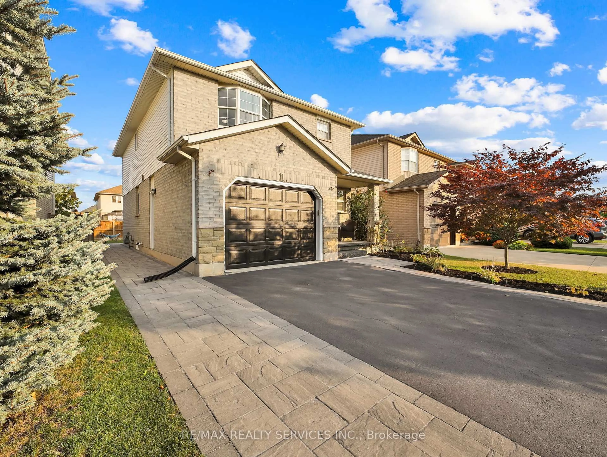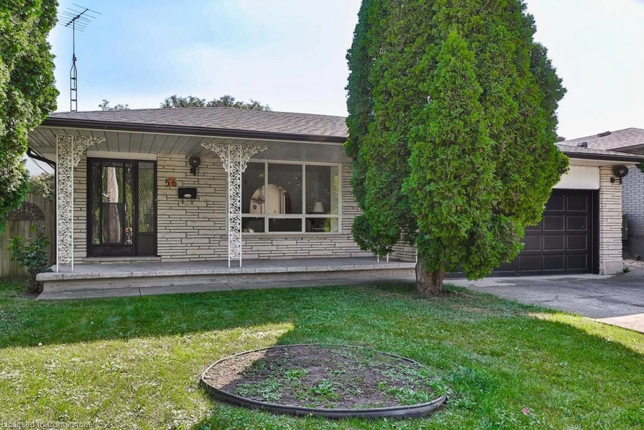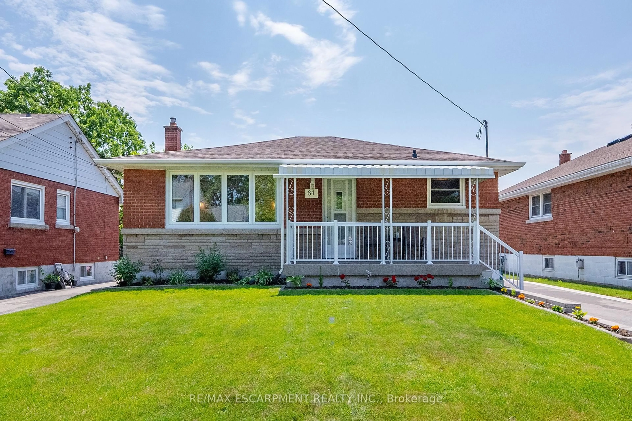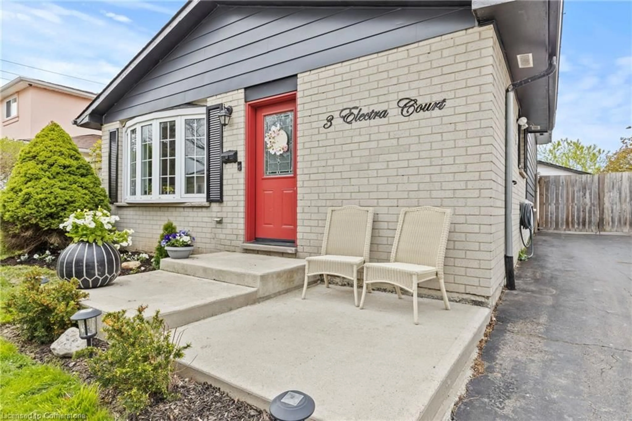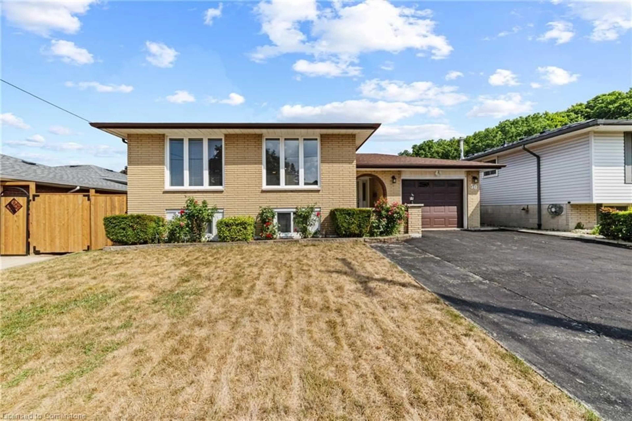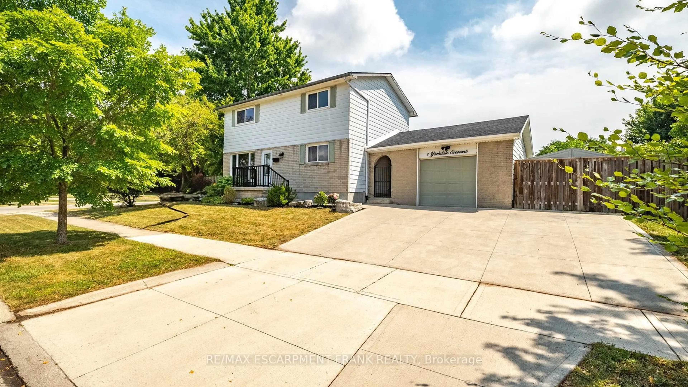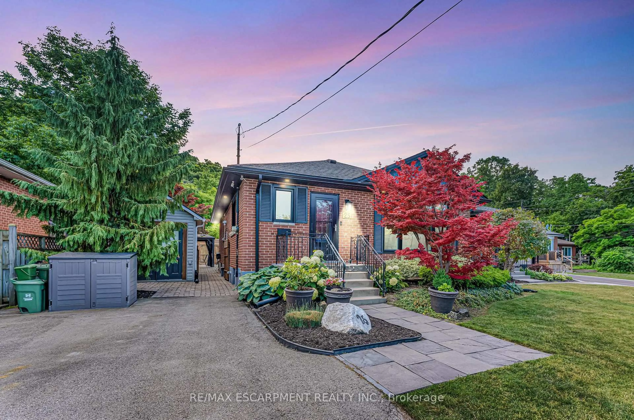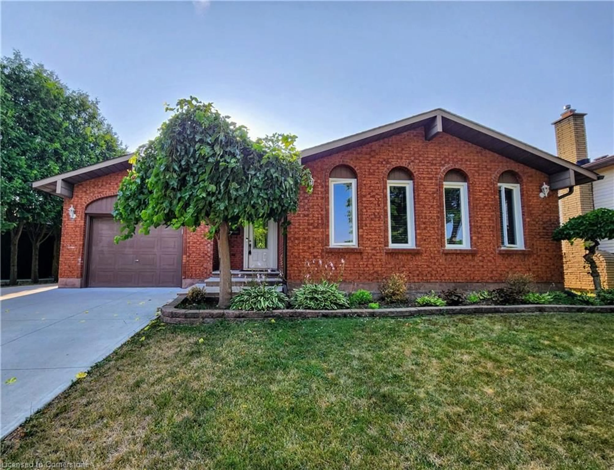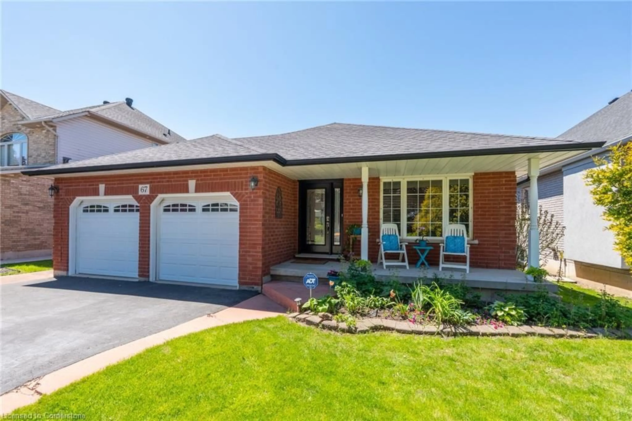293 Regional Rd 20, Hamilton, Ontario L8J 3H4
Contact us about this property
Highlights
Estimated valueThis is the price Wahi expects this property to sell for.
The calculation is powered by our Instant Home Value Estimate, which uses current market and property price trends to estimate your home’s value with a 90% accuracy rate.Not available
Price/Sqft$554/sqft
Monthly cost
Open Calculator

Curious about what homes are selling for in this area?
Get a report on comparable homes with helpful insights and trends.
+2
Properties sold*
$1.6M
Median sold price*
*Based on last 30 days
Description
Welcome home! This beautiful turnkey home has nothing left to do but move on in. Nestled on a tree-lined lot just shy of 1/2 acre, this fully updated and upgraded home is mere minutes from the city, but feels like your very own private piece of paradise! The open concept main floor offers seamless LVP flooring, with a brightly lit living room opening to an eat-in kitchen. The well-appointed chef's kitchen features upgraded cabinetry offering loads of storage space, beautiful stone countertops, and a huge pantry, as well as plenty of space for a large dining table. The 4pc bathroom is steps from three generous bedrooms, each of which features tons of natural light and designated storage space. The lower level offers outside entry to the backyard, offering the perfect space for an in-law, nanny suite, or teen retreat. A massive primary bedroom, 3pc bathroom and plenty of storage space sit above-grade, while a spacious rec room (with kitchen rough-in for versitility), utility room and laundry room finish off the basement level. Upgrades and features are too numerous to mention, but include furnace, well pump, roof, and plumbing (2020), windows (2020 and newer), kitchen/flooring and appliances (2020/21), entire septic system and ejector pump (2025), 100amp panel (2025). Located minutes from restaurants, groceries, schools and shopping, and just a short drive to Costco, Limeridge mall, major arteries (Red Hill/Linc/QEW), this showstopper offers convenience and peace all in one gorgeous home. Don't wait until this one is gone!
Property Details
Interior
Features
Main Floor
Living
5.33 x 3.53Dining
4.06 x 2.64Kitchen
2.54 x 3.71Bathroom
1.5 x 2.184 Pc Bath
Exterior
Features
Parking
Garage spaces -
Garage type -
Total parking spaces 5
Property History
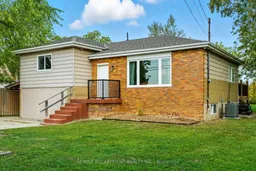 47
47