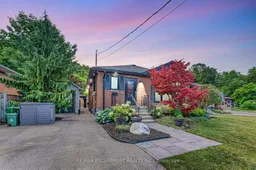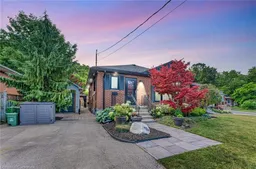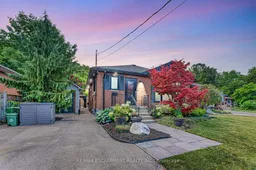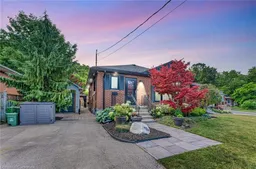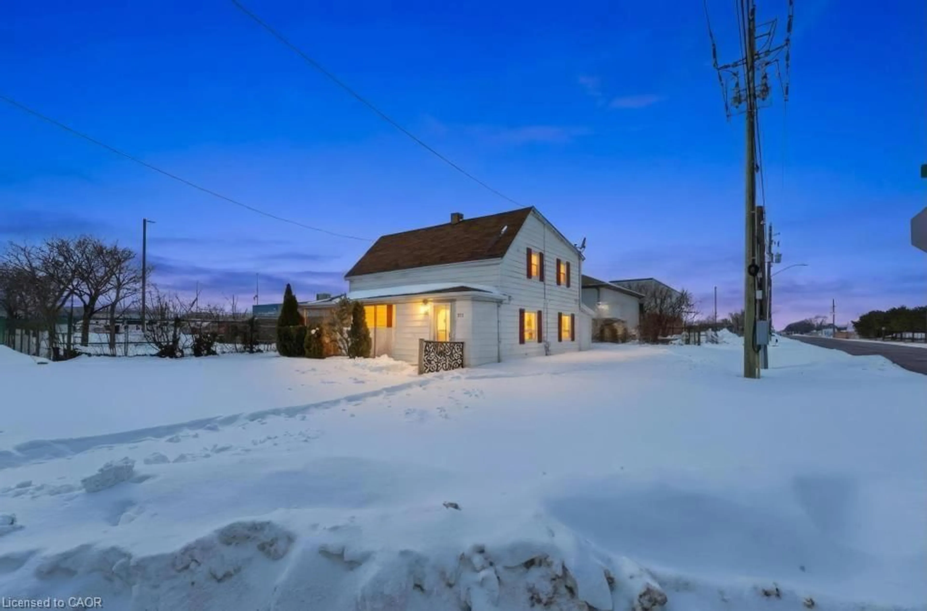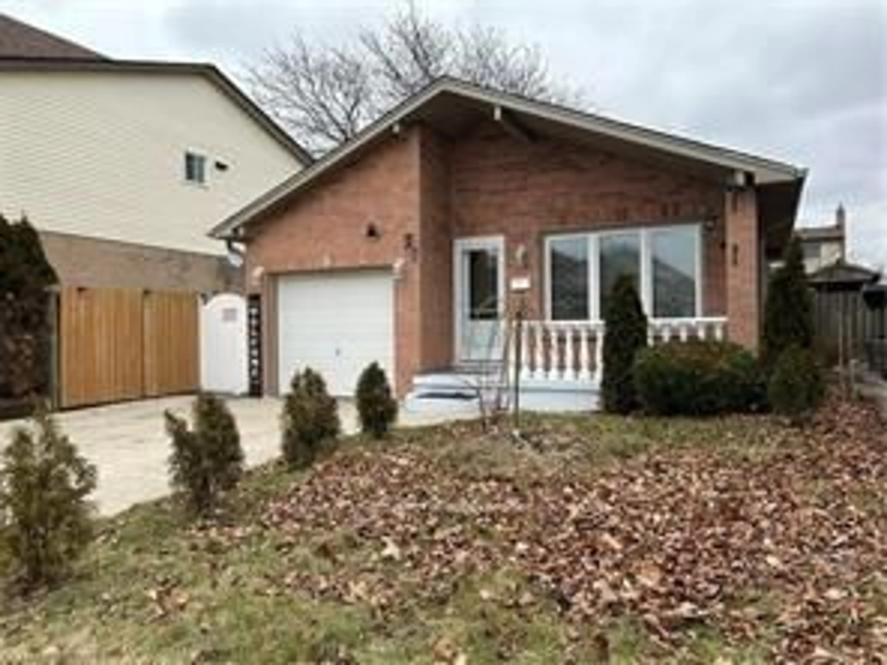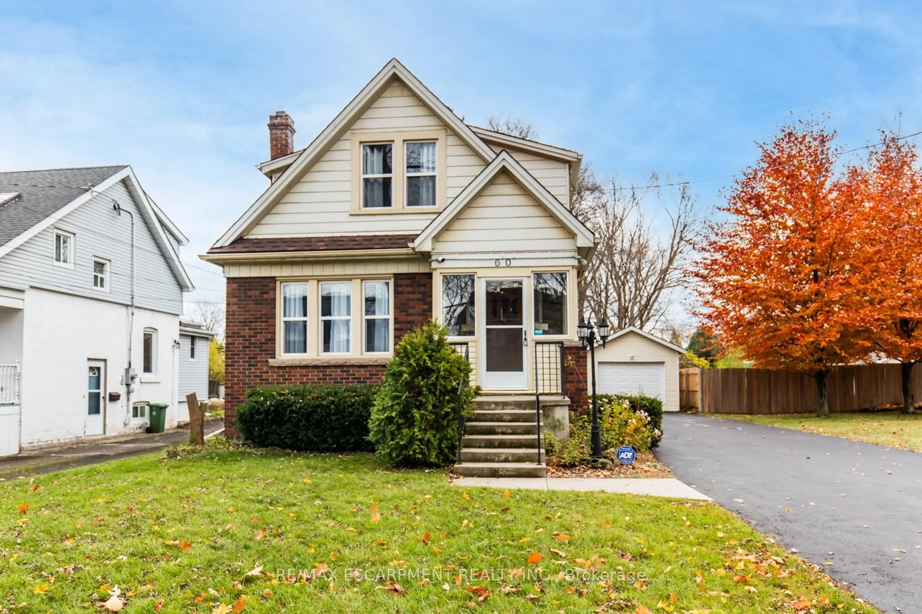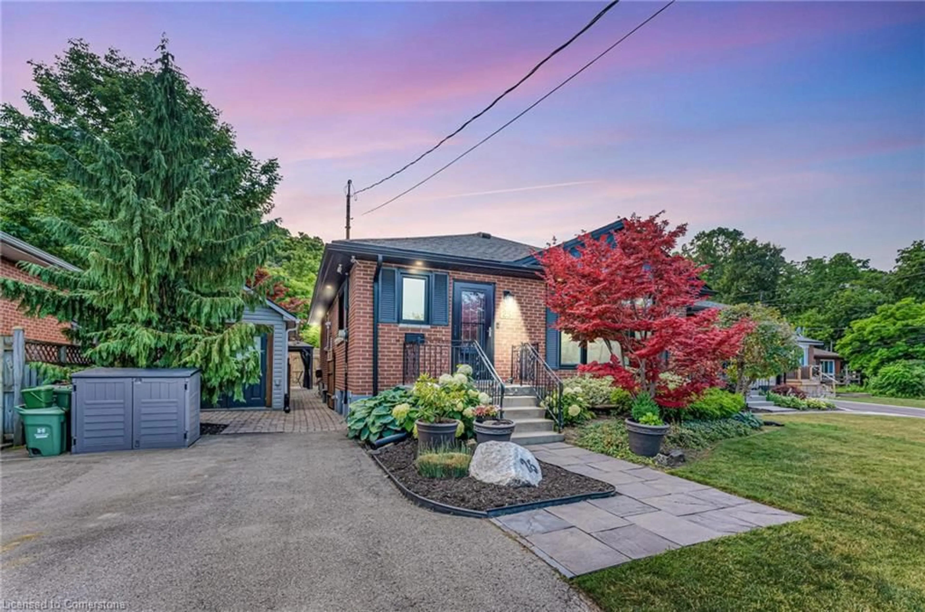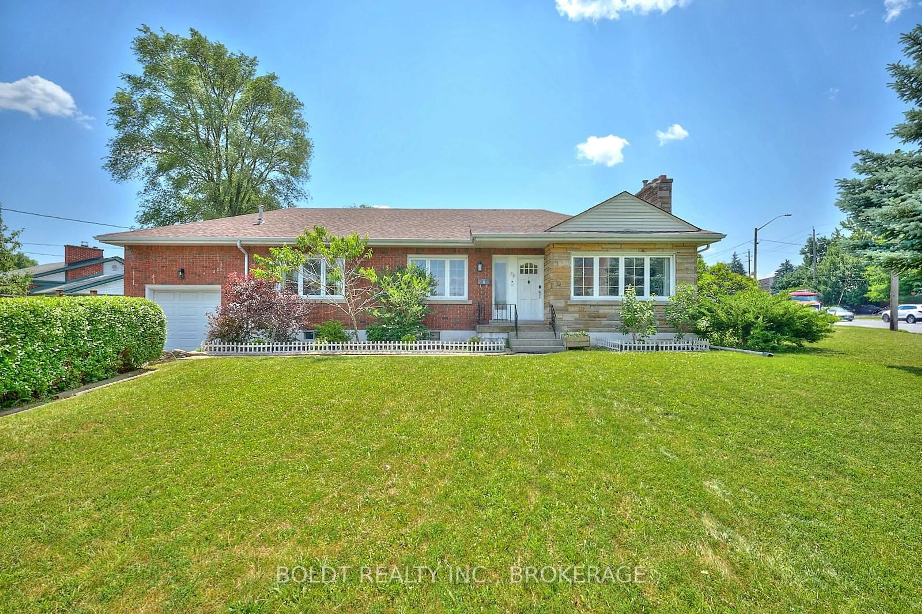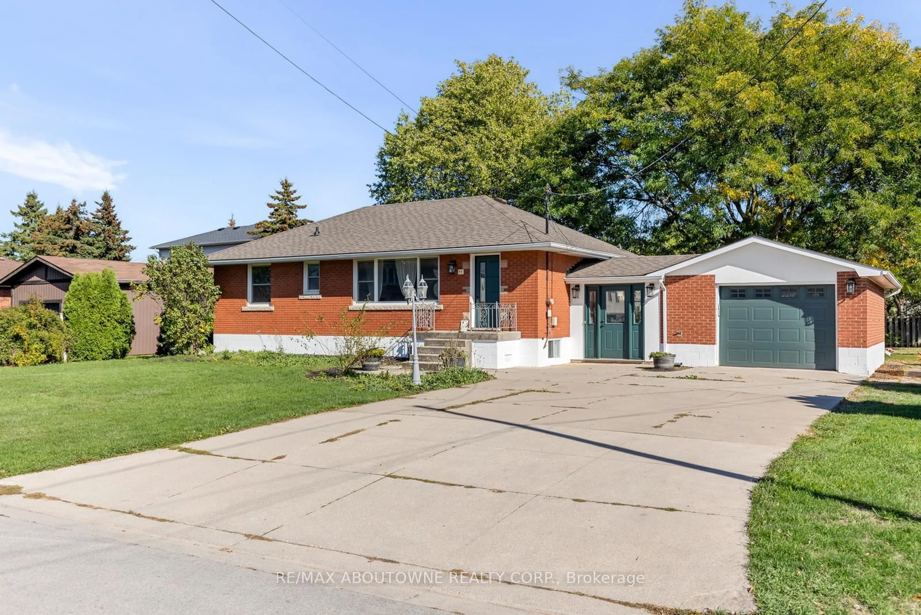Discover this beautifully updated and spacious bungalow nestled at the base of the escarpment, offering complete privacy with no rear neighbours and direct backyard access to the Bruce Trail. Featuring 3+1 bedrooms, 2 full bathrooms, and in-law potential with a separate entrance, this move-in-ready home is designed for comfort and flexibility. A large insulated detached shed with up to 240V power, a 6-car driveway, and numerous recent upgrades add to its appeal - including roof (2018), furnace and AC (2018), 100 AMP breakers (2019), water heater (2019), pool liner (2023), new fencing (2023/2025), full soffits, gutters, and gutter guard (2025), and a custom overhang (2025). Step outside to a fully landscaped backyard oasis with an above-ground pool, perfect for relaxing or entertaining. Ideally located within walking distance to downtown Stoney Creek, schools, parks, and recreation centres, with easy access to Centennial Parkway, major highways, and nature at your doorstep - this property truly has it all.
Inclusions: Dishwasher, Dryer, Refrigerator, Gas Stove, Built in Microwave, Washer, Window Coverings, Furnace, AirConditioner, Light Fixtures, Bathroom Mirrors
