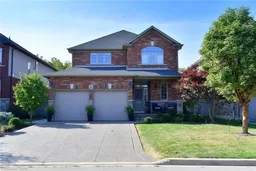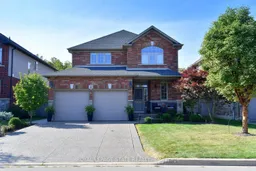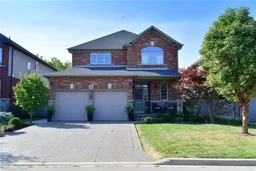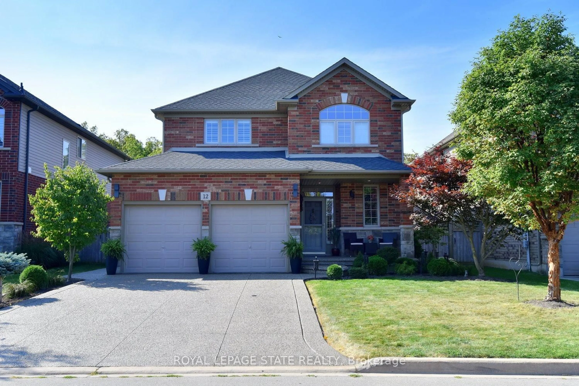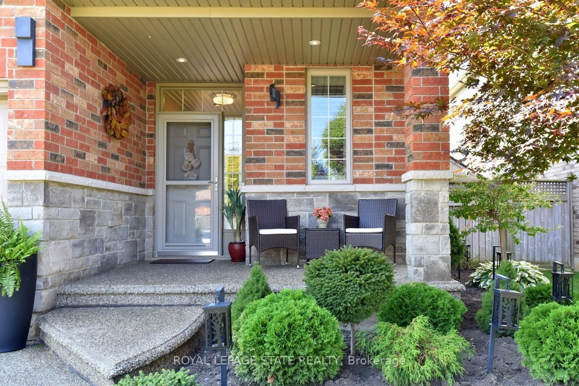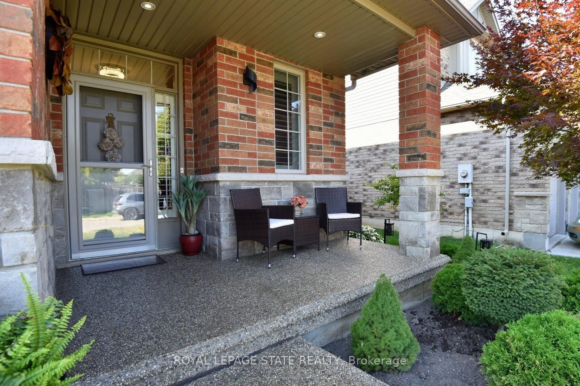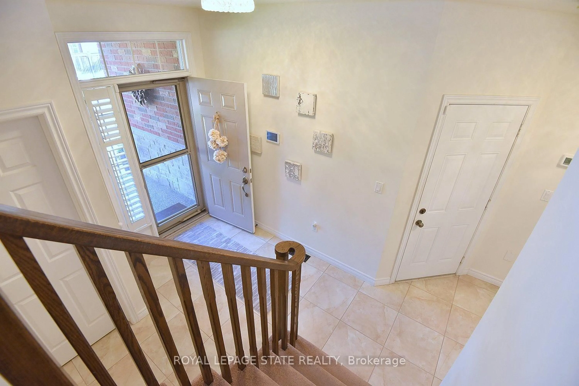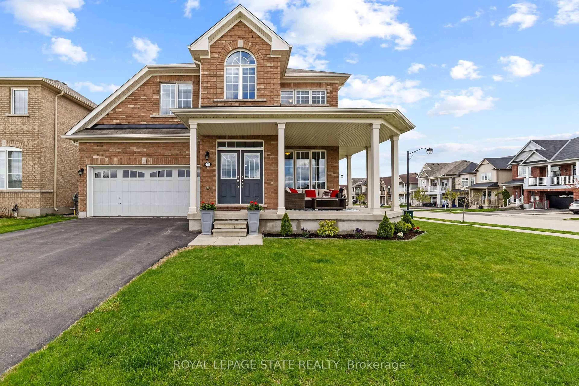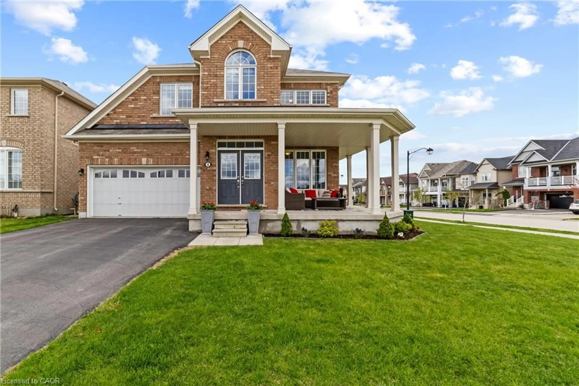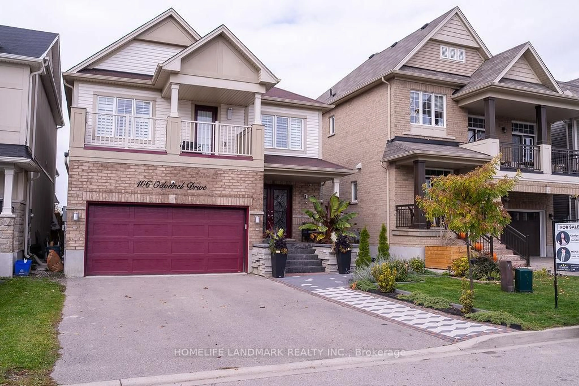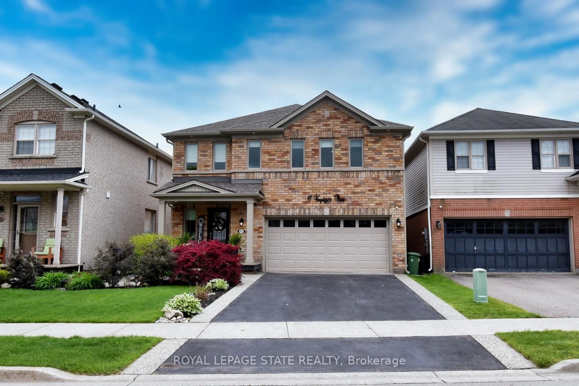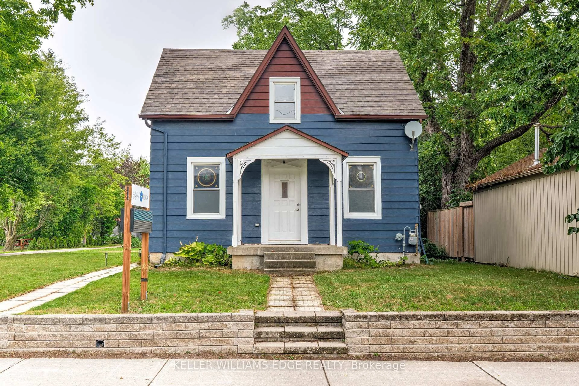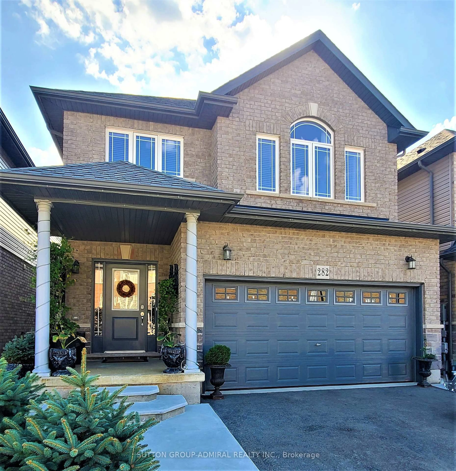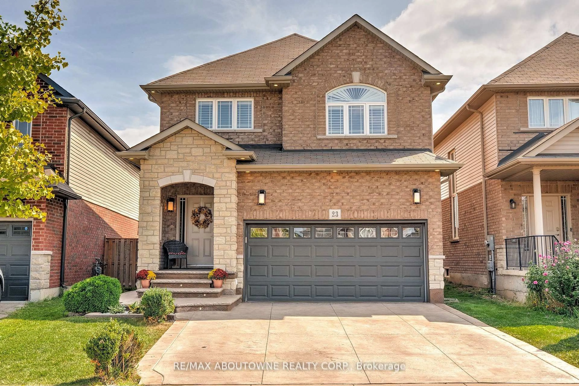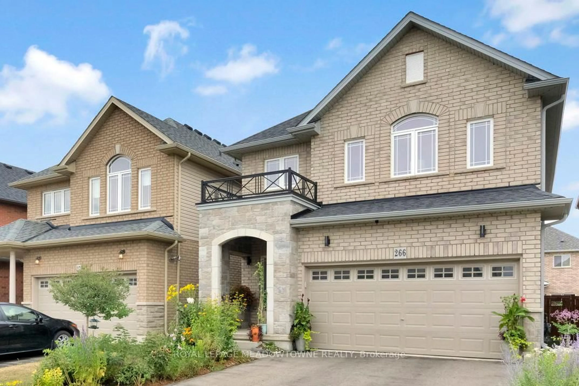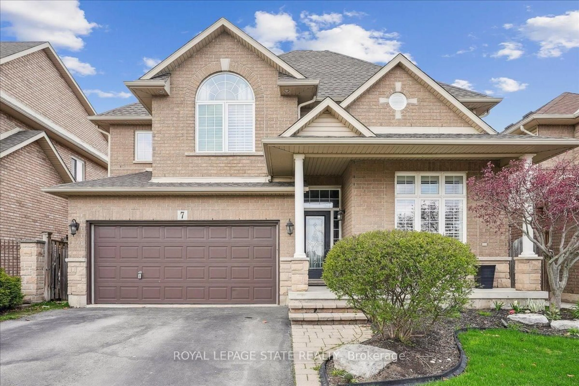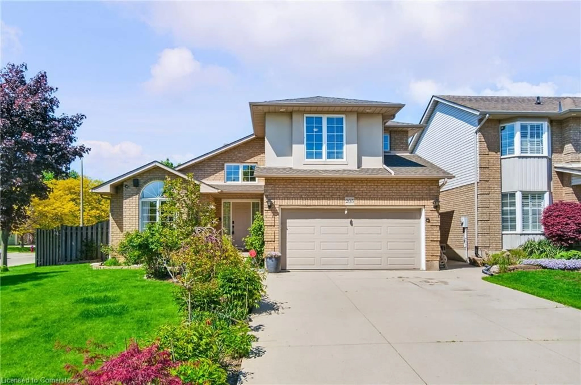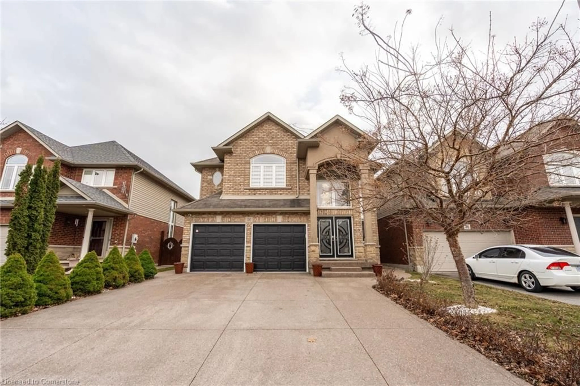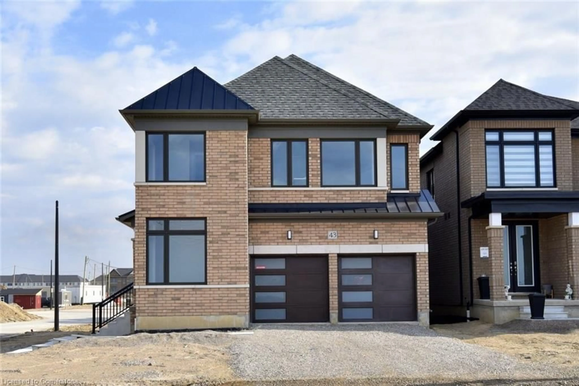12 Degrow Cres, Hamilton, Ontario L0R 1C0
Contact us about this property
Highlights
Estimated valueThis is the price Wahi expects this property to sell for.
The calculation is powered by our Instant Home Value Estimate, which uses current market and property price trends to estimate your home’s value with a 90% accuracy rate.Not available
Price/Sqft$571/sqft
Monthly cost
Open Calculator
Description
Dive into summer with the heated saltwater in-ground POOL, the showstopping centerpiece of this exceptional 2009 John Bruce Robinson-built home in desirable Binbrook. Set on a premium 4e5' x 103' with no rear neighbours and direct access to parkland and forest, this backyard retreat also features an exposed aggregate patio and low-maintenance landscaping - the perfect blend for relaxation, and entertaining. This stunning two-storey home offers timeless curb appeal with its elegant combination of stone, brick, and siding. A spacious exposed aggregate double driveway leads to a charming covered front porch, creating a warm welcome. Located in a sought-after family-friendly neighbourhood, you're within walking distance to local shops and just 10-15 minutes to Hamilton, Stoney Creek amenities, the Linc, Red Hill, and QEW. Inside, approx 1900 sq. ft. to beautifully finished licing space showcases 9-foot ceilings, crown molding, hardwood floors, upgraded tile and designer lighting. The inviting foyer offers inside access to the two-car garage and flows past a custom oak staircase and convenient two-piece bath into the formal dining room. The chef-inspired kitchen is loaded with premium FEATURES, including Barzotti maple cabinetry, granite countertops, breakfast bar, stainless steel appliances, and a stylish tile backsplash. A French door walkout provides seamless access to the backyard and POOL, ideal for indoor-outdoor entertaining. The adjacent great room impresses with vaulted ceilings, and a cozy natural gas fireplace. Upstairs, the spacious primary suite features a walk-in closet and luxurious four-piece Jacuzzi ensuite with separate shower. Two additional bedrooms and a four-piece main bath complete the level. The unfinished basement includes laundry, a bathroom rough-in, and excellent potential for future customization. With standout FEATURES including the POOL, premium park-backing lot, and no neighbours in front, this home offers it all, don't miss it! RSA
Property Details
Interior
Features
Main Floor
Kitchen
5.08 x 3.68Eat-In Kitchen / Granite Counter / Breakfast Bar
Bathroom
1.57 x 1.522 Pc Bath / California Shutters
Living
5.92 x 3.58Vaulted Ceiling / Fireplace / California Shutters
Dining
4.27 x 3.66California Shutters
Exterior
Features
Parking
Garage spaces 2
Garage type Attached
Other parking spaces 2
Total parking spaces 4
Property History
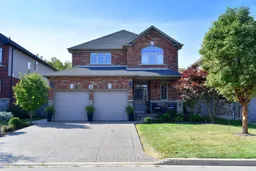 48
48