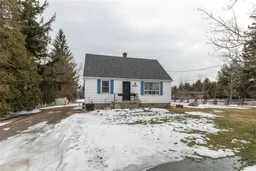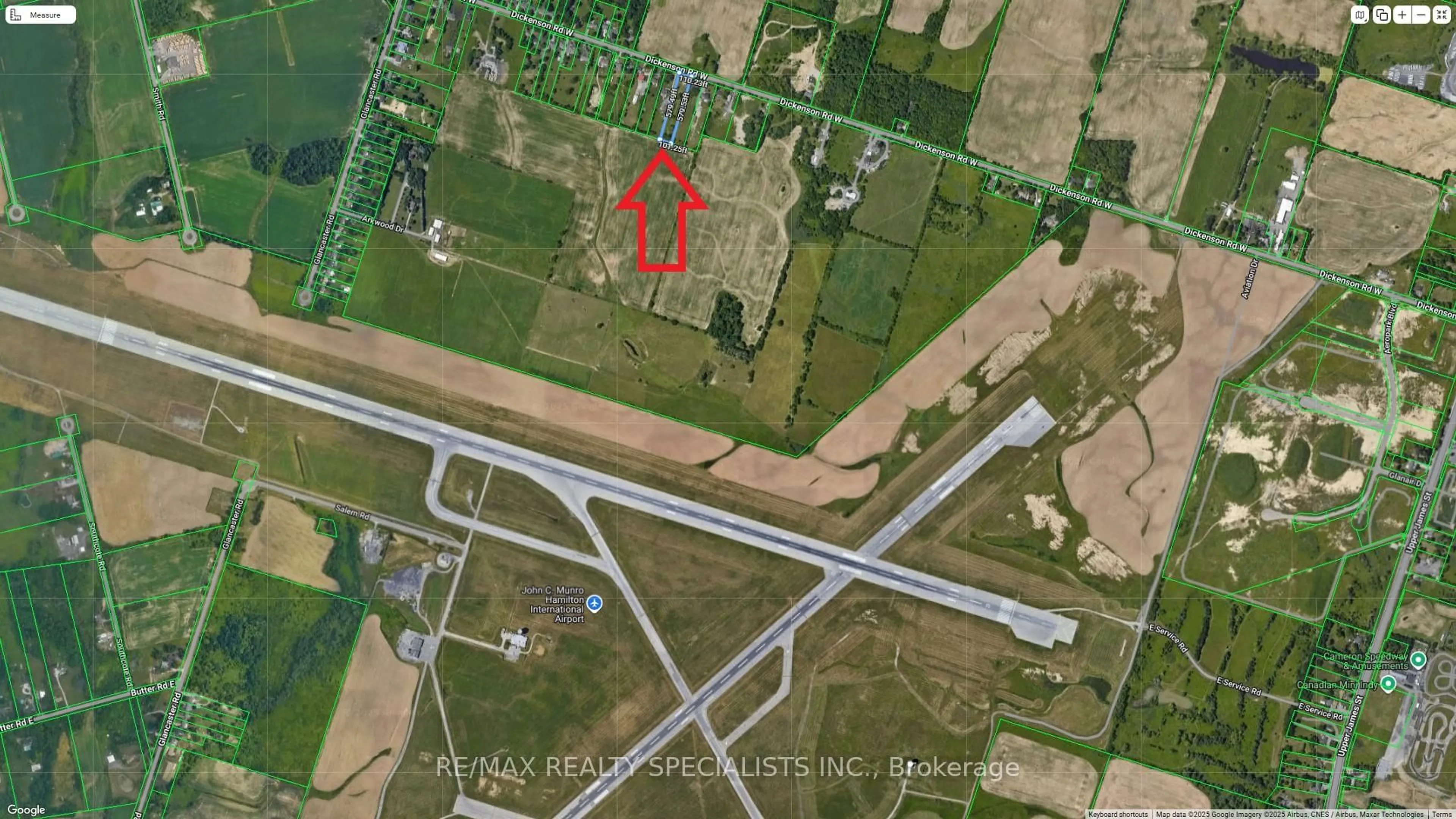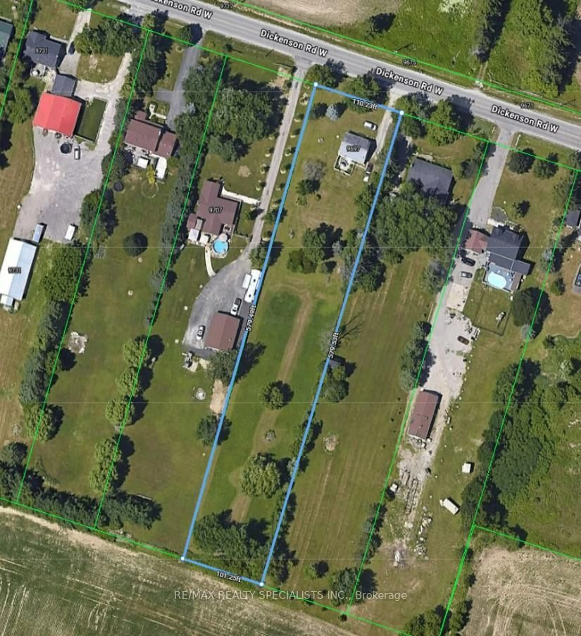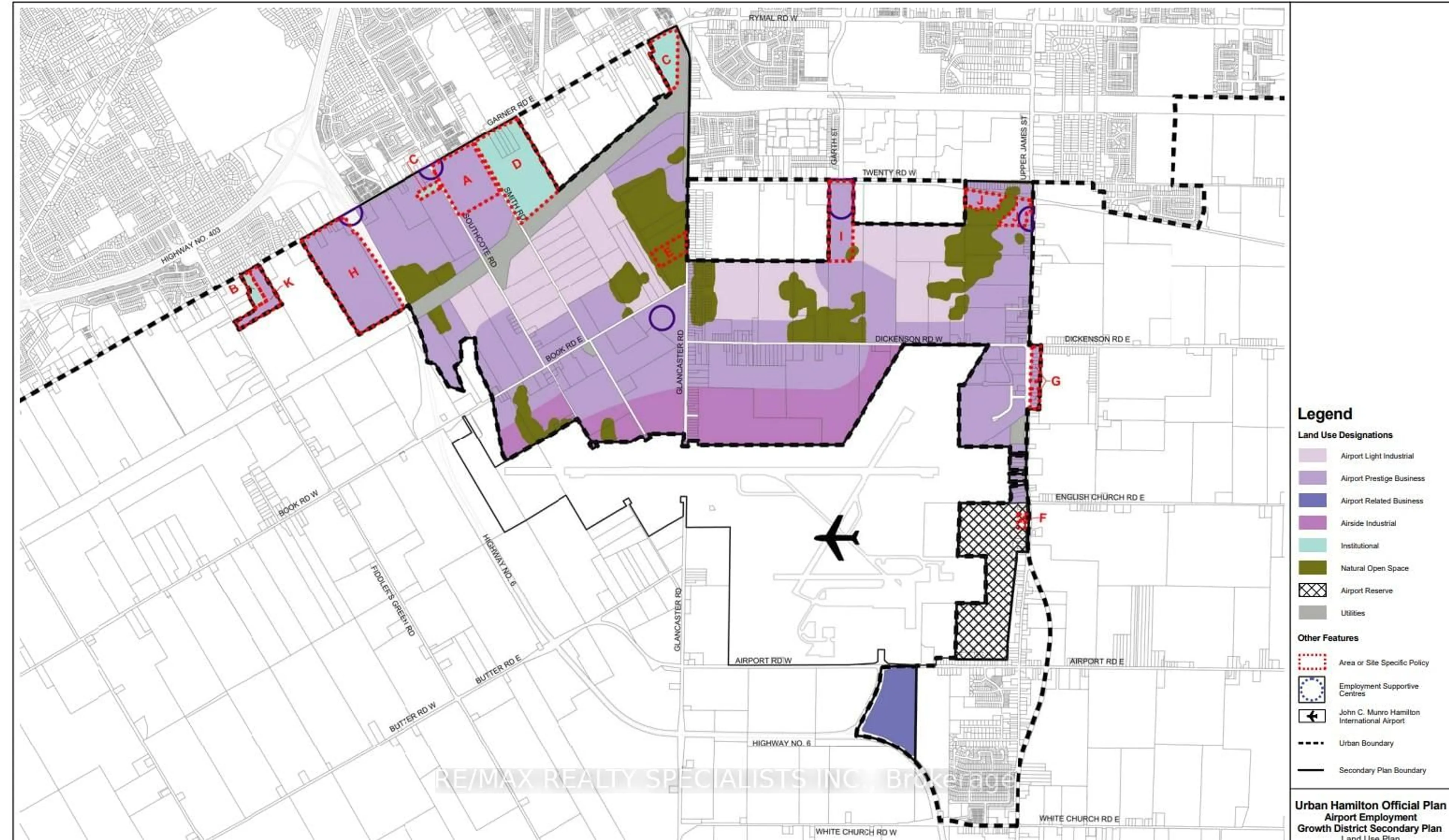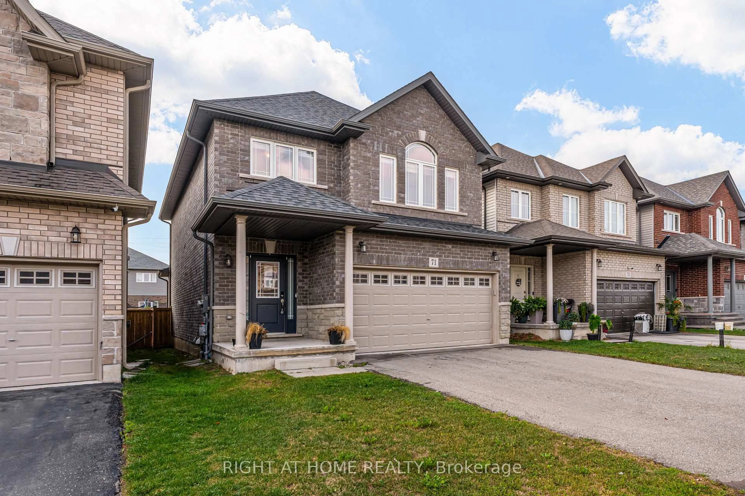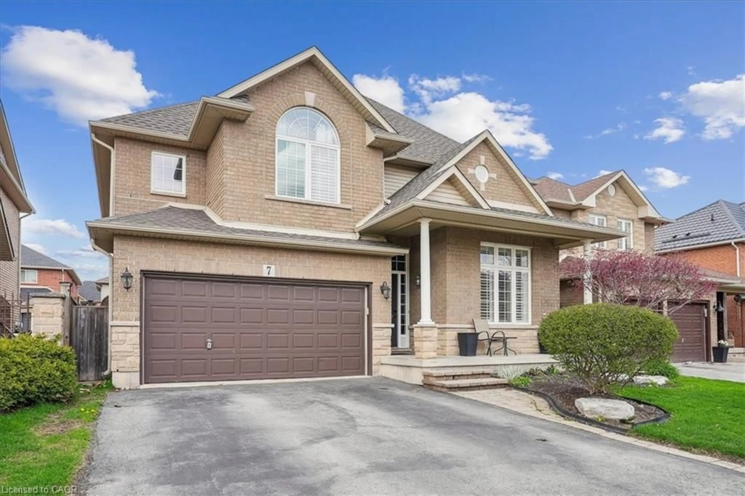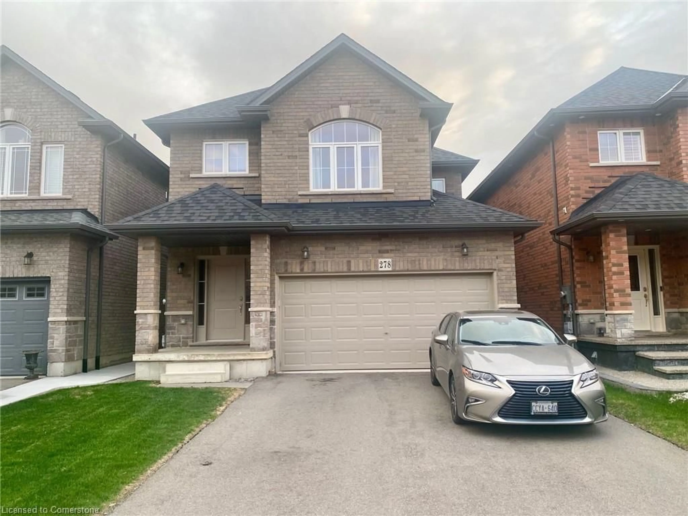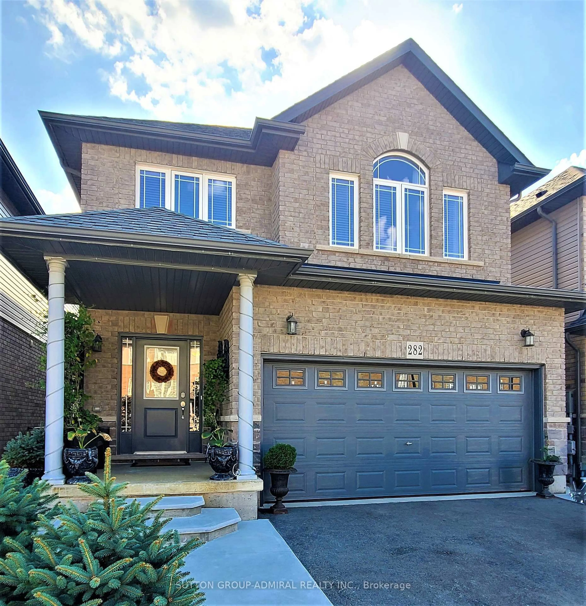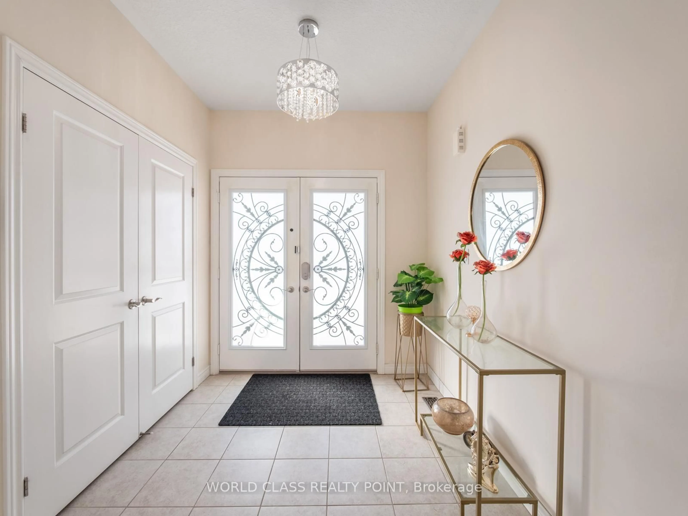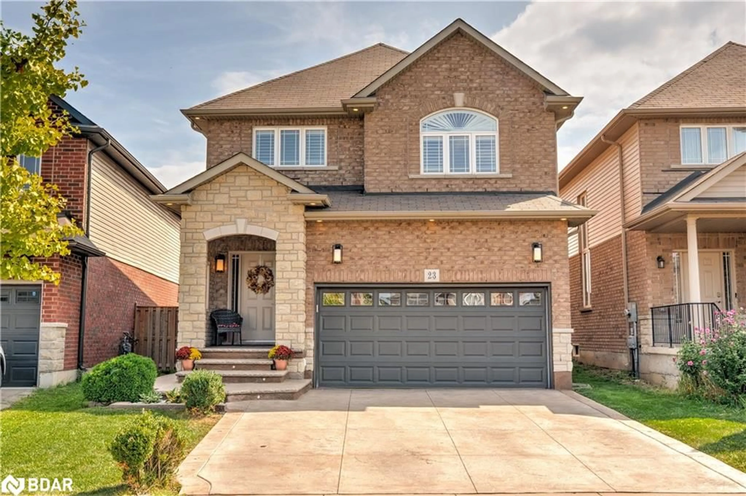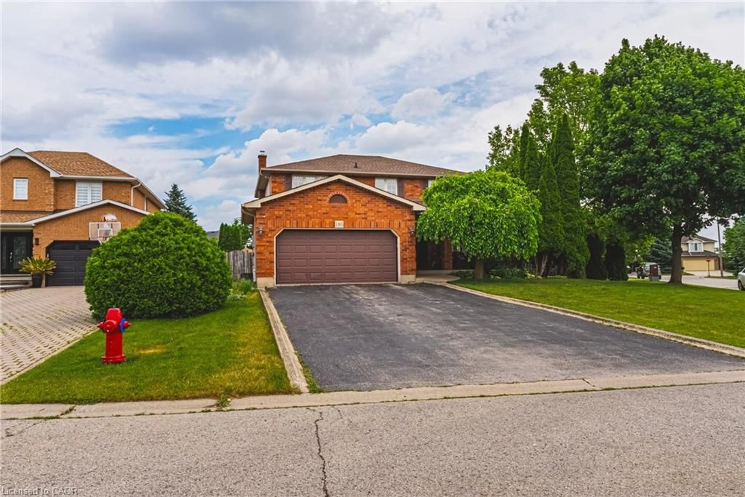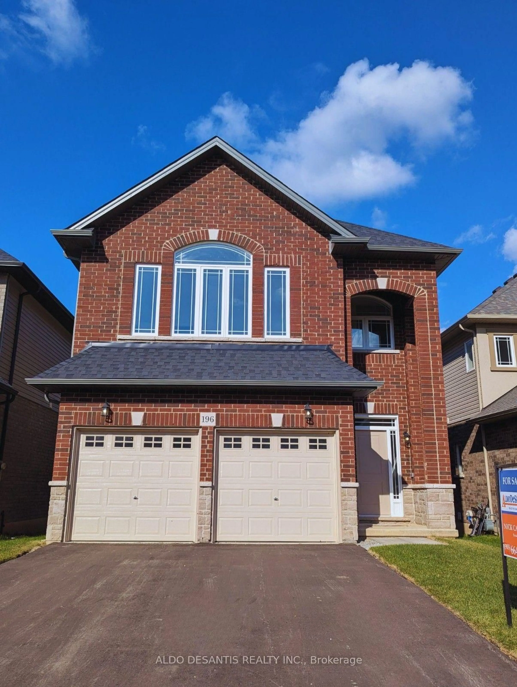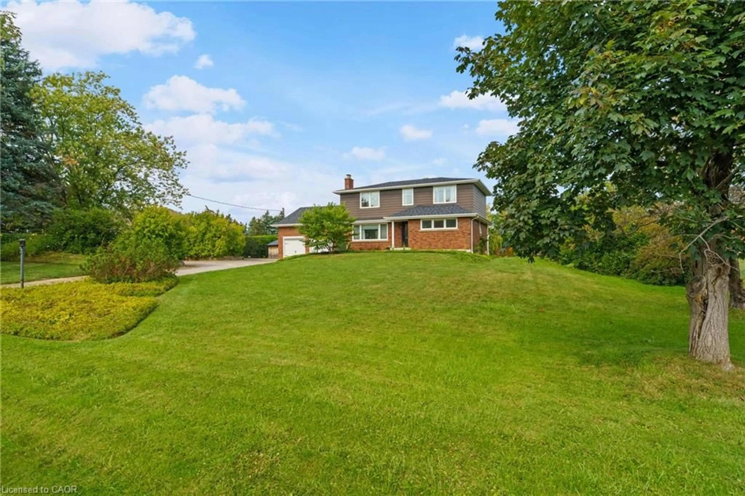9697 Dickenson Rd, Hamilton, Ontario L0R 1W0
Contact us about this property
Highlights
Estimated valueThis is the price Wahi expects this property to sell for.
The calculation is powered by our Instant Home Value Estimate, which uses current market and property price trends to estimate your home’s value with a 90% accuracy rate.Not available
Price/Sqft$0/sqft
Monthly cost
Open Calculator
Description
1.4 ACRE LAND LOCATED WITHIN AIRPORT M11 PRESTIGE BUSINESS ZONING. 9.11.1 PERMITTED USES: Alcohol Production Facility, Aquaponics, Building and Lumber Supply Establishment, Building or Contracting Supply Establishment, Cannabis Growing and Harvesting Facility, Commercial Motor Vehicle Sales, Rental and Service Establishment, Communications Establishment, Conference or Convention Centre, Courier Establishment, Educational Establishment, Equipment and Machinery Sales, Rental and Service Establishment, Greenhouse, Hotel, Industrial Administrative Office, Laboratory, Labour Association Hall, Manufacturing, Motor Vehicle Collision Repair Establishment, Motor Vehicle Service Station, Office, Private Power Generation Facility, Repair Service, Research and Development Establishment, Surveying, Engineering, Planning or Design, Business Trade School, Tradesperson's Shop, Transport Terminal, Transportation Depot, Warehouse. 5 minute drive to Hwy 403 via Hwy 6 south. Minutes to Hamilton and all amenities. Private school down the road. Ample parking.
Property Details
Interior
Features
Main Floor
Kitchen
3.68 x 3.1Laminate / Eat-In Kitchen
Primary
3.61 x 2.46Laminate / Closet
2nd Br
3.61 x 2.46Laminate / Closet
3rd Br
2.59 x 2.41Laminate
Exterior
Features
Parking
Garage spaces -
Garage type -
Total parking spaces 10
Property History
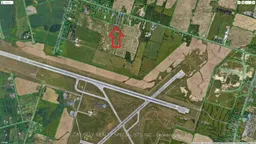 3
3

