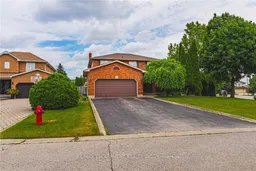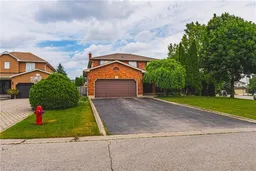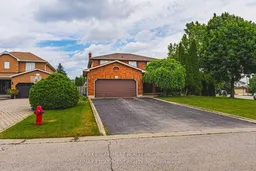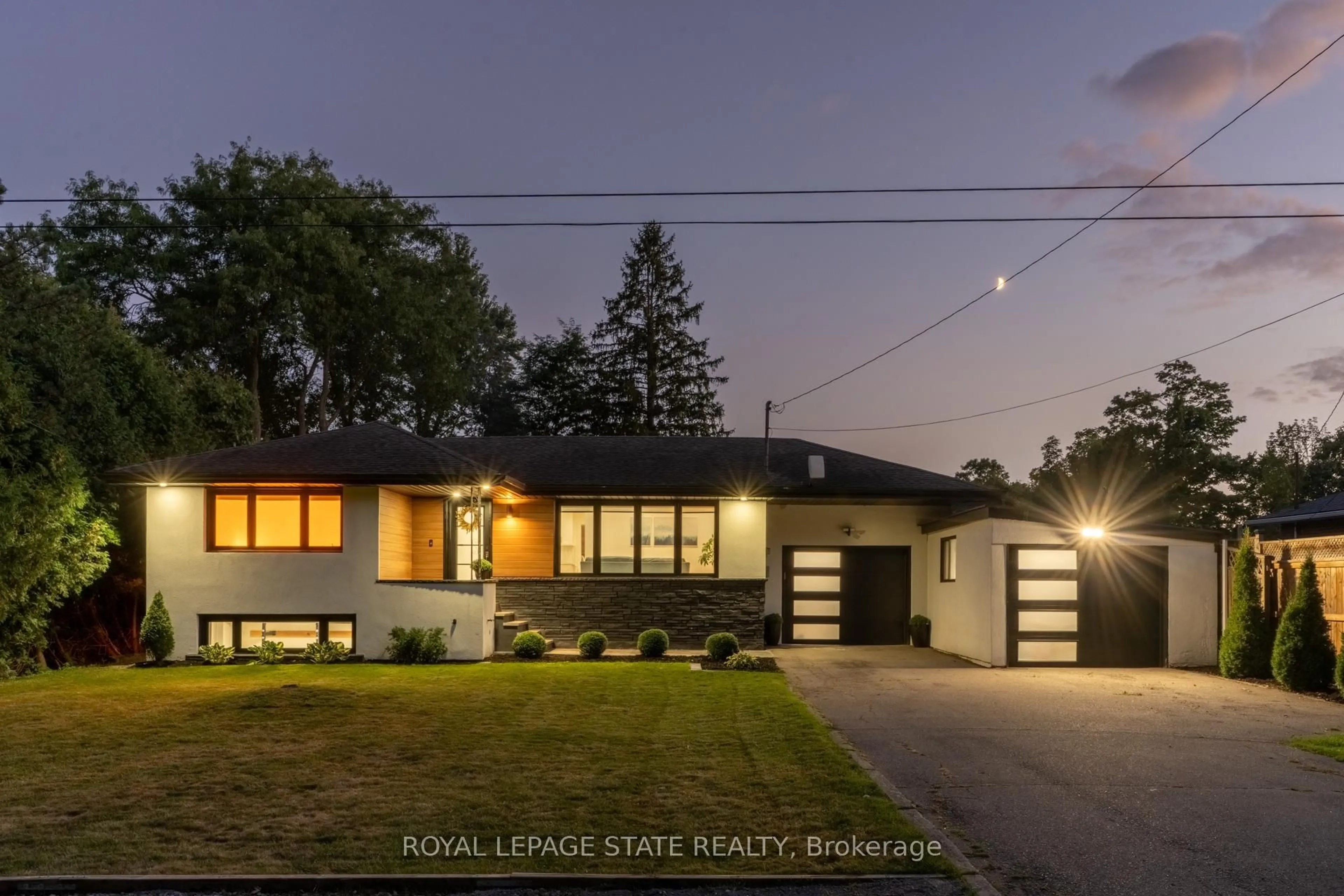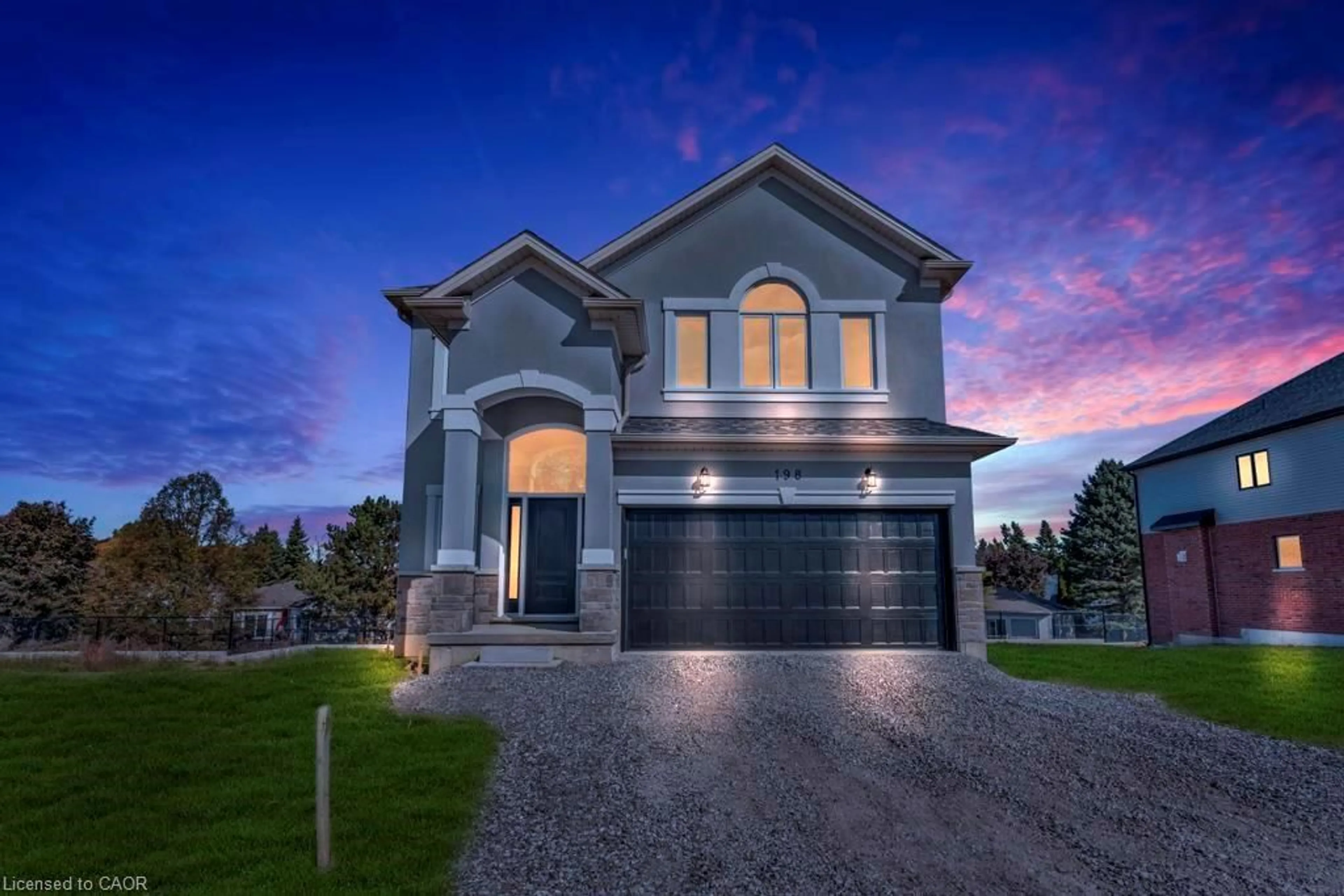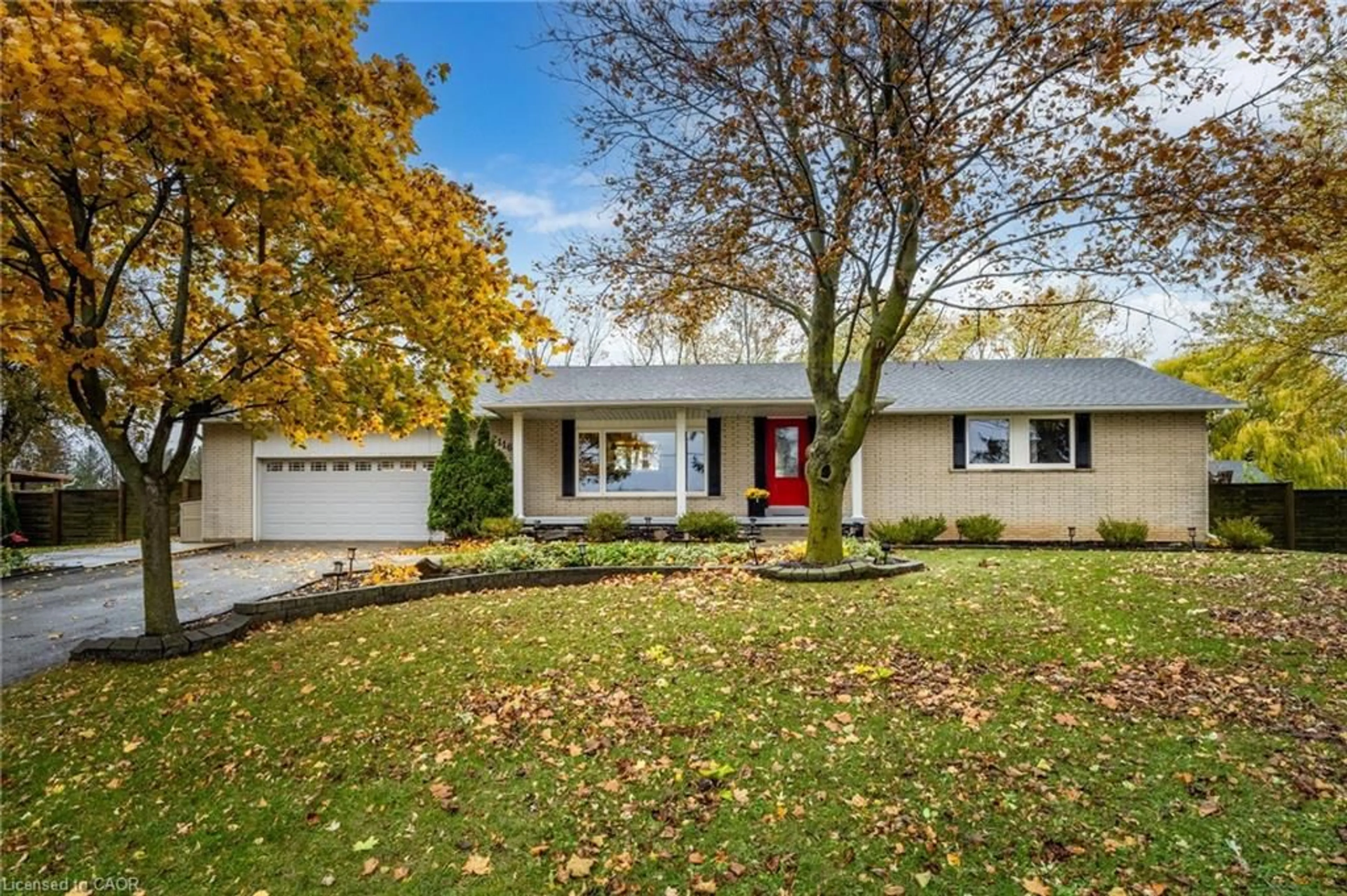Welcome to 185 Comfort Court — Your Family’s Hidden Gem on the Hamilton Mountain! Nestled on a quiet, family-friendly court in one of the Mountain’s most sought-after neighbourhoods, this beautifully refreshed 2-storey home combines warmth, space, and modern living. With 3+2 bedrooms and 3 full bathrooms, it’s perfectly suited for growing families or multi-generational living. Step into the updated kitchen, where sleek cabinetry, quartz countertops, and stainless steel appliances create the perfect hub for everyday life. Fresh, updated flooring flows throughout, tying every space together with style and ease. Upstairs, you’ll find bright, spacious bedrooms offering comfort and room to unwind, while the finished lower level adds two additional bedrooms ideal for guests, a home office, or in-law potential. Outside, your private backyard retreat awaits. A rare pie-shaped lot provides plenty of space to play or entertain, complete with an in-ground pool surrounded by mature trees for privacy and shade. Close to great schools, parks, shopping, and highway access, this home delivers the perfect balance of convenience and comfort. 185 Comfort Court is where family life truly thrives.
Inclusions: Refrigerator,Stove,Fridge, Stove, Dishwasher, Washer, Dryer, Hot Tub, Pool And Equipment ( Pool Heater As Is) Light Fixtures
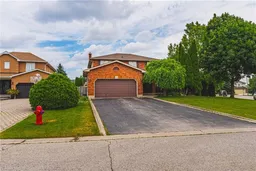 42
42