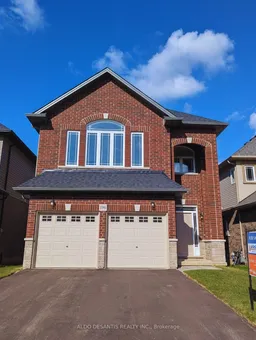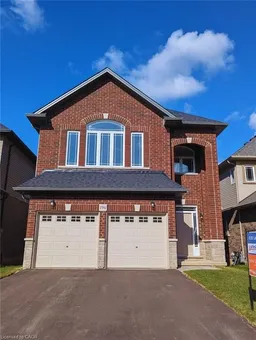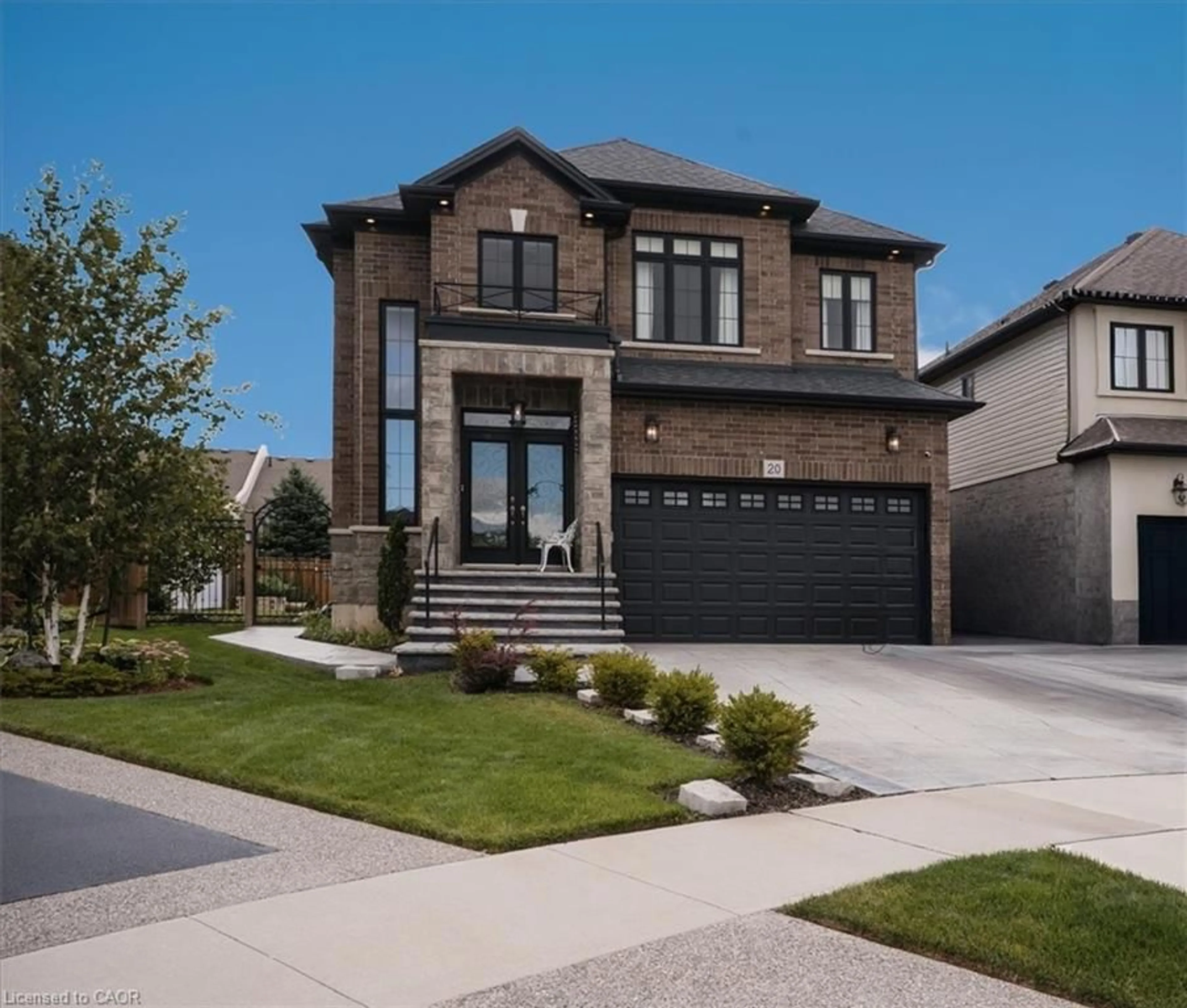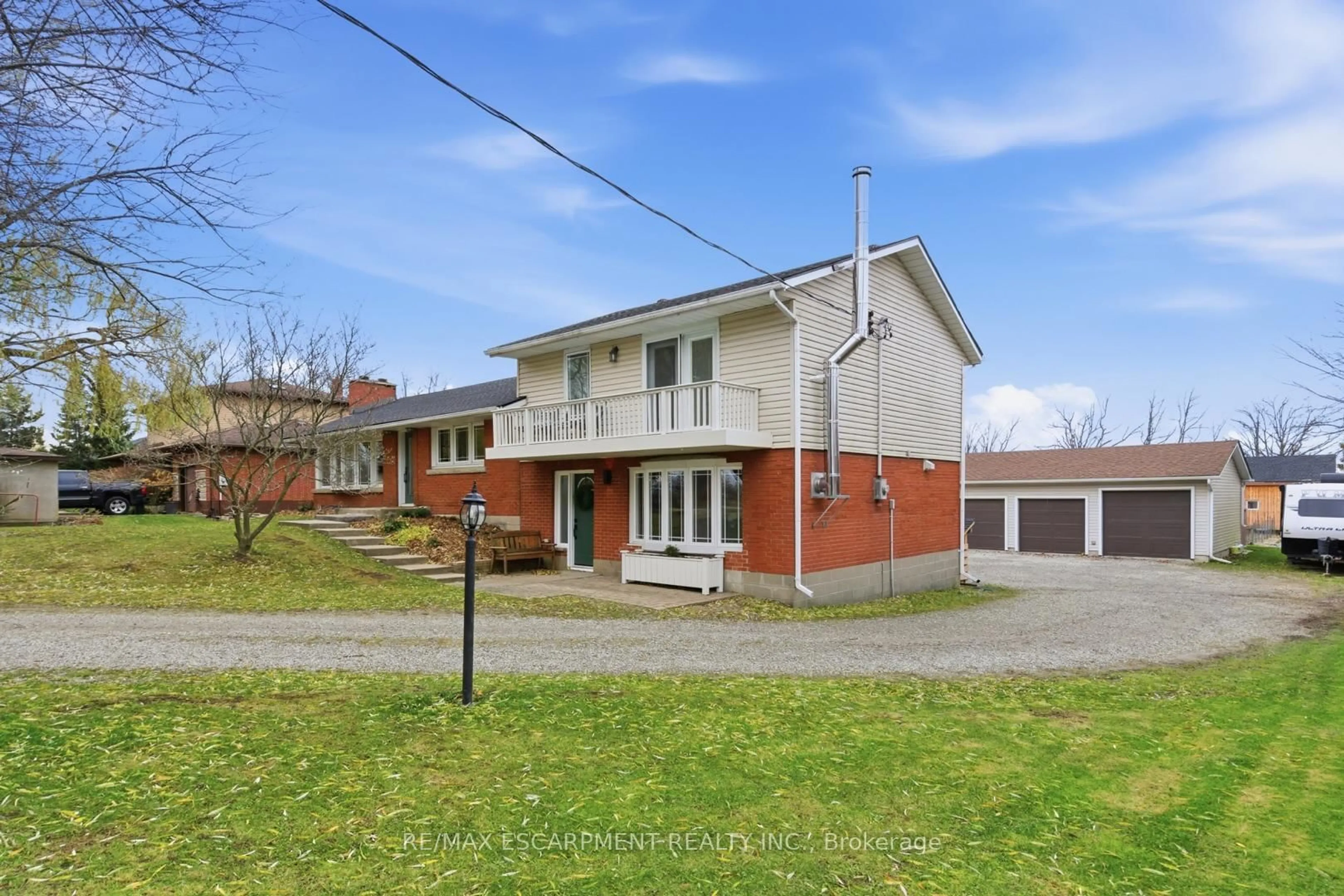Welcome to Summit Park, an award-winning community where nature and modern living come together. This brand new single-family home by Multi-Area Developments is move-in ready and perfectly situated on a premium lot with over $60,000 in upgrades. Featuring 4 spacious bedrooms, 3.5 elegant bathrooms, and a 2-car garage, this home offers exceptional design, comfort, and craftsmanship at every turn. Indulge in luxury finishes and thoughtful details that reflect an unwavering commitment to quality. The side entrance provides convenient access to the basement, offering added flexibility for future living space or an in-law suite. Enjoy the tranquility of nature with nearby access to the 285-acre Eramosa Karst Conservation Area, while still being just a short drive from Toronto and Niagara Falls. Summit Park also offers proximity to new schools, parks, shopping, dining, and entertainment, ensuring everything you need is right at your doorstep. Discover a home that blends modern luxury, natural beauty, and unmatched convenience-your next chapter begins here. **INTERBOARD LISTING: CORNERSTONE ASSOCIATION OF REALTORS**








