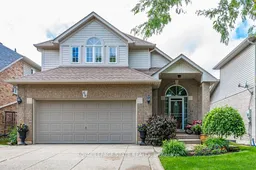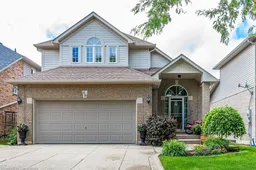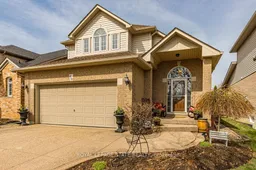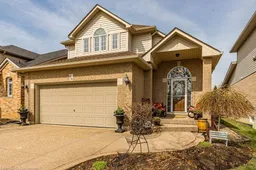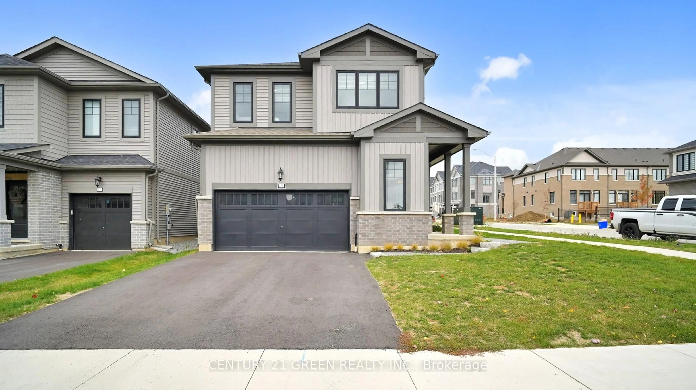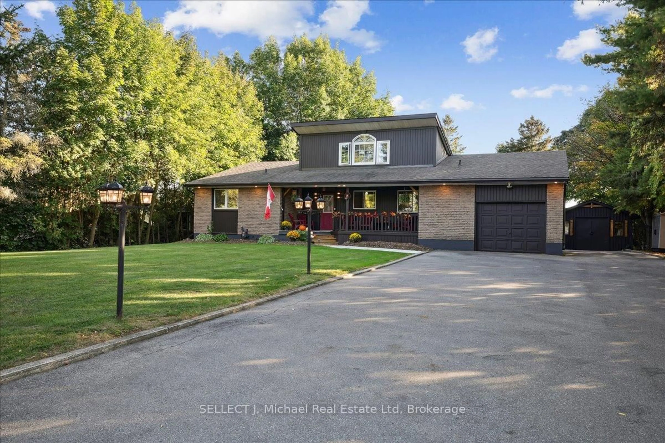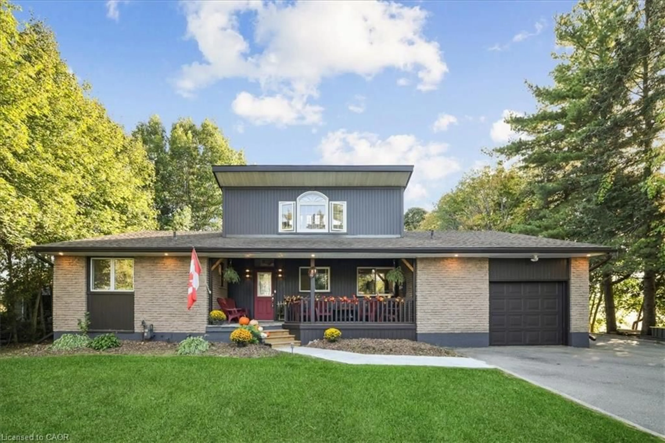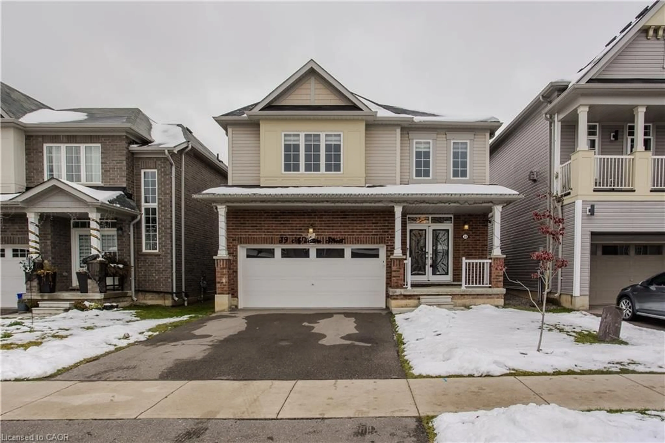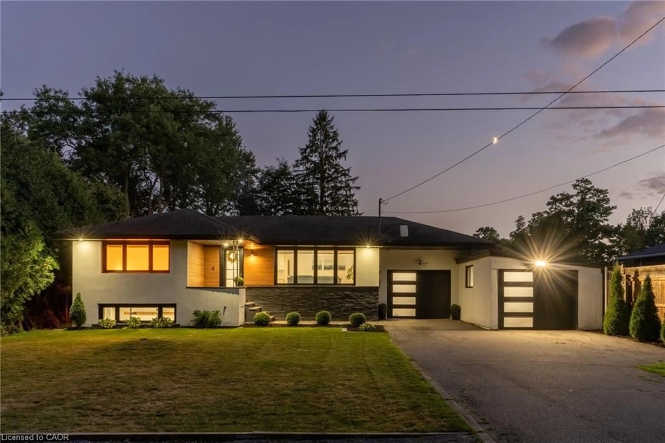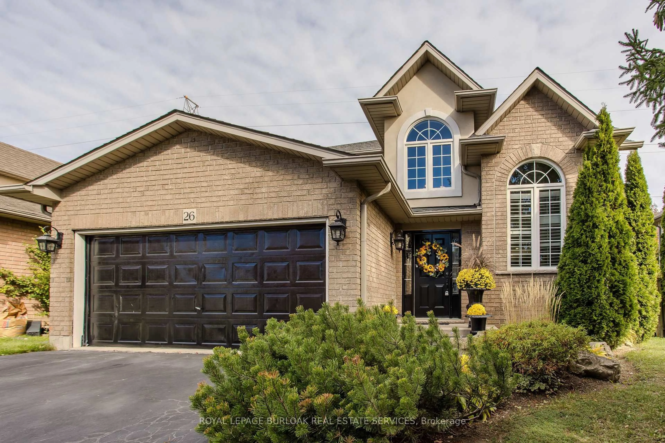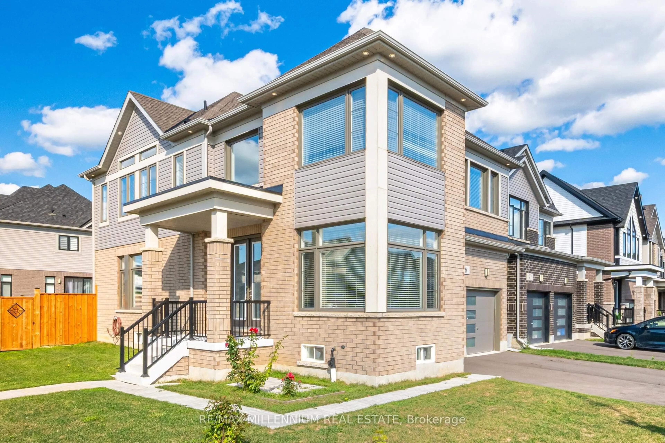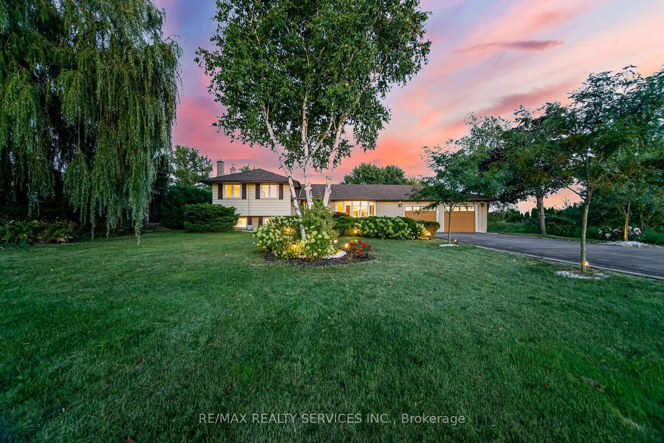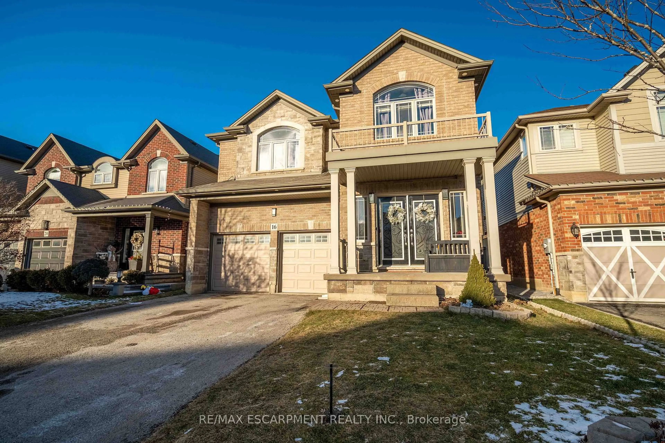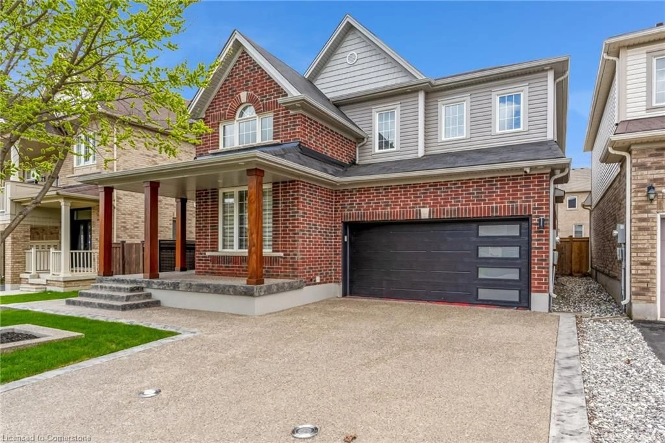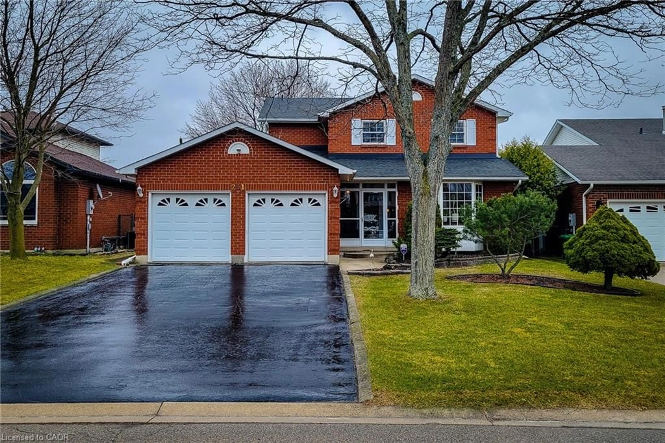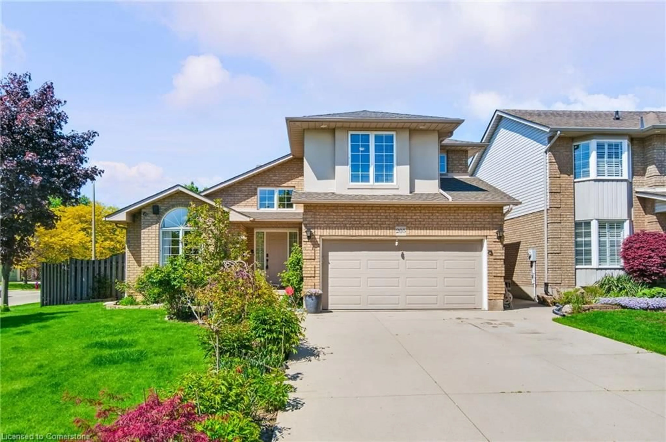Come see me now! and immediately feel the difference this beautifully maintained 2-storey home has been freshly painted in a light, airy palette throughout the main floor and upper hallway, creating a bright, modern canvas that enhances every room. Set on a premium 40' x 100' lot near the Ancaster/West Mountain border, this home offers standout curb appeal and is tucked into a quiet, family-friendly community. From the moment you enter the vaulted front foyer, you'll notice an abundance of natural light and architectural charm. The main floor offers a spacious family room with gas fireplace and a welcoming open-concept kitchen with stainless steel appliances and walk-out to a fully fenced backyard perfect for dining al fresco or letting kids and pets roam freely. Upstairs, three generously sized bedrooms provide excellent closet space, with the primary suite featuring a 4-piece ensuite with soaker tub and separate shower. Another full bathroom serves the additional bedrooms, while the open landing overlooking the main level adds to the homes airy flow. The newly finished lower level includes a large L-shaped Rec Room with a 2nd gas fireplace, nice extended living space. Also includes a double garage with inside entry, main floor laundry, and 2-piece powder room. All just a short stroll to Kopperfield Park, trails, schools, and transit. Whether you're moving up, scaling back, or settling in, this stylishly refreshed home offers the perfect mix of space, comfort, and location.
Inclusions: Fridge, Stove, Dishwasher, Washer, Dryer, Freezer, All Existing Light Fixtures & Window Coverings, Garage Door Opener & Remote
