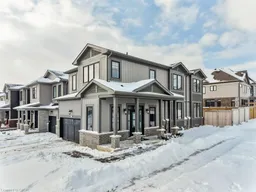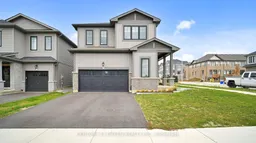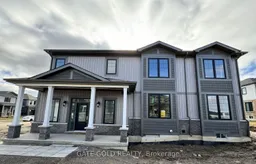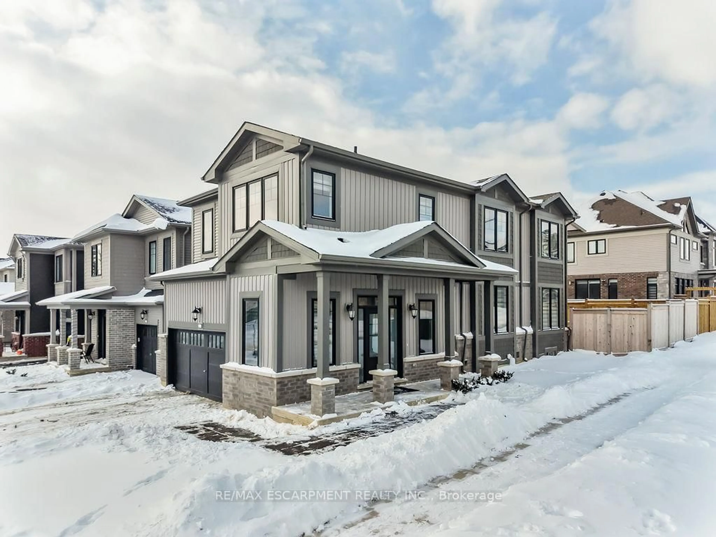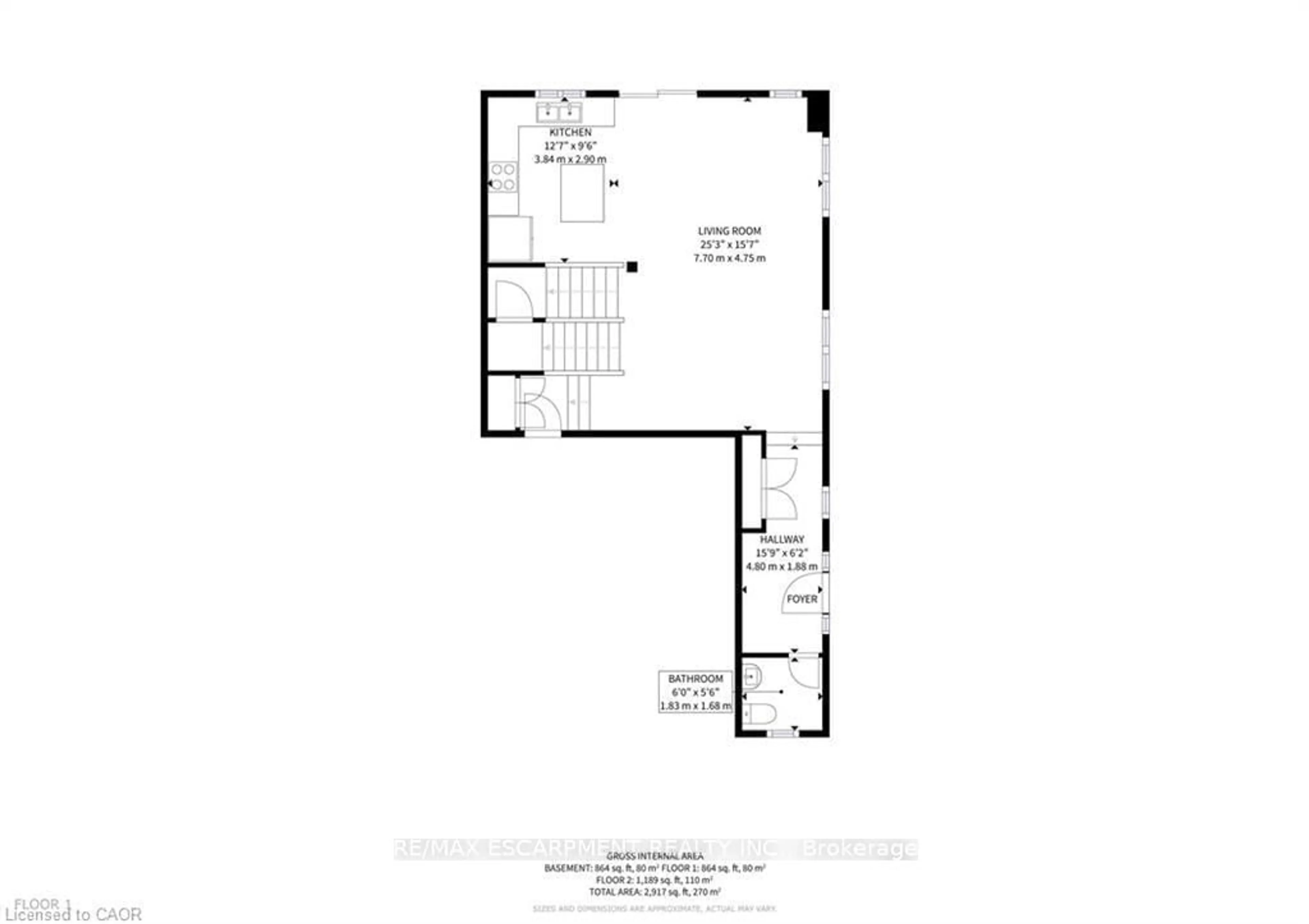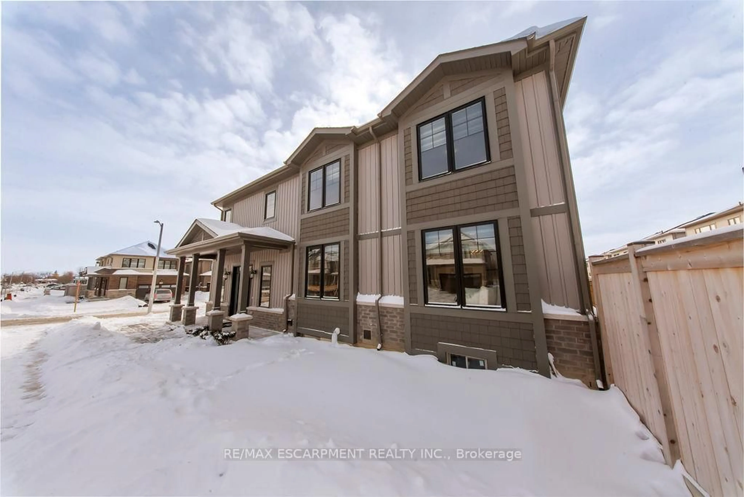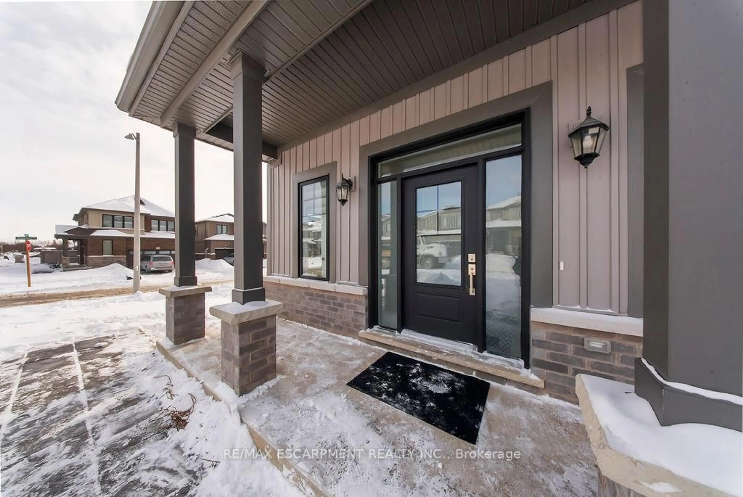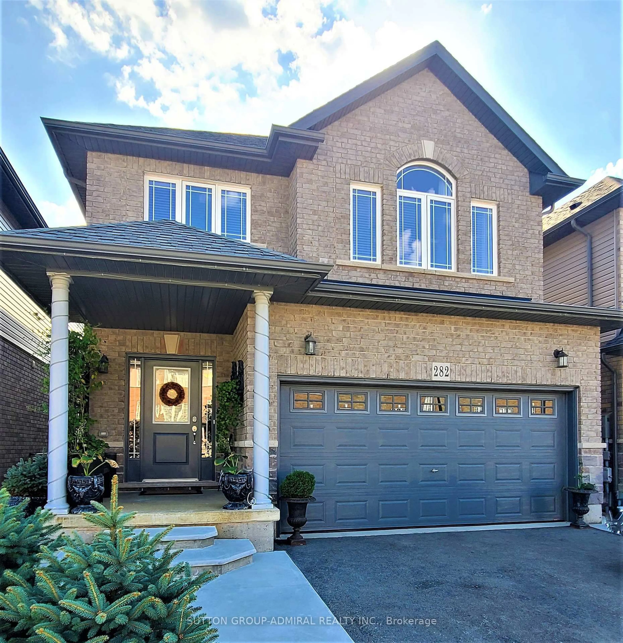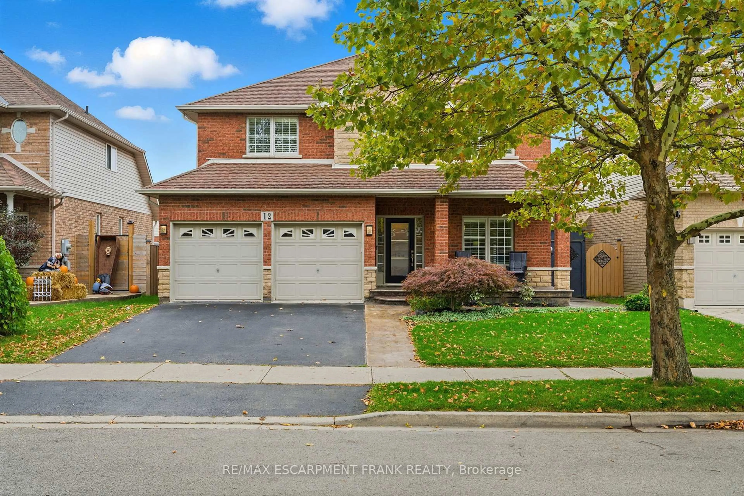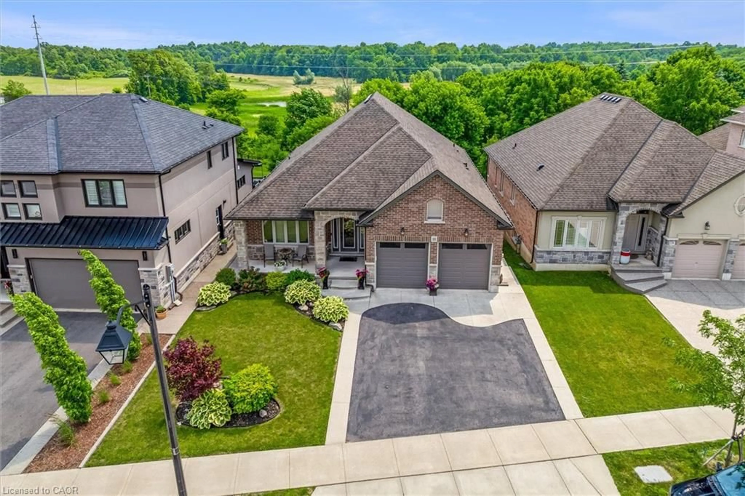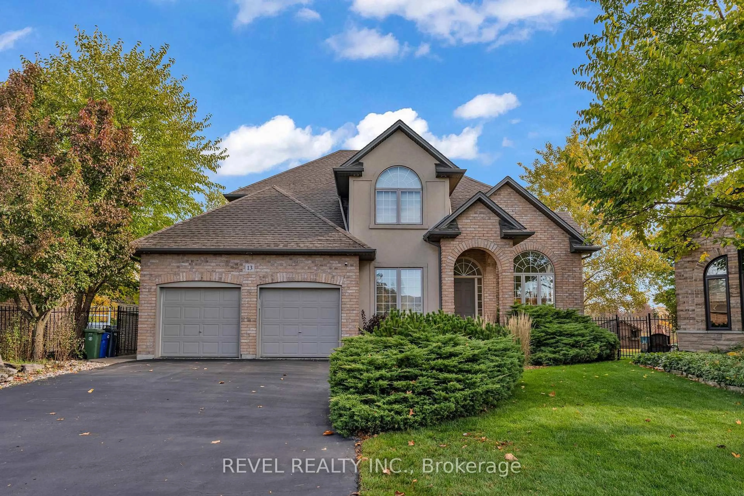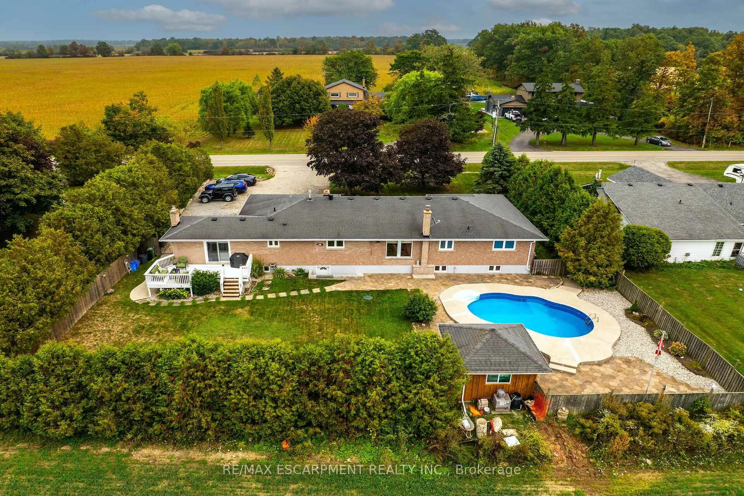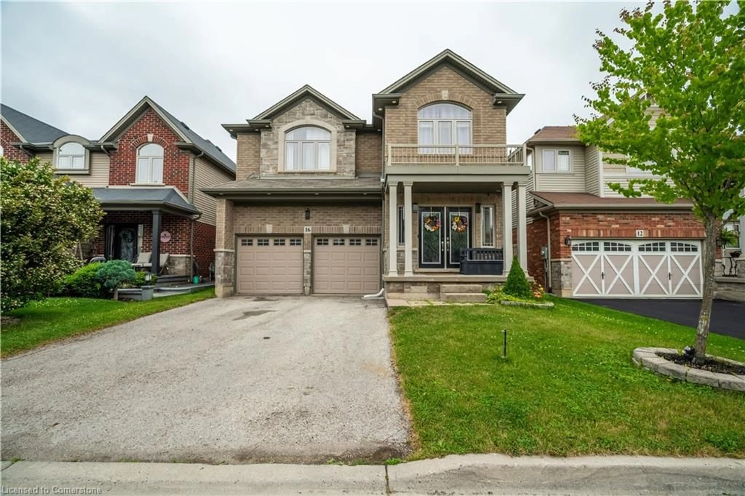175 BLACKBIRD Way, Hamilton, Ontario L0R 1W0
Contact us about this property
Highlights
Estimated valueThis is the price Wahi expects this property to sell for.
The calculation is powered by our Instant Home Value Estimate, which uses current market and property price trends to estimate your home’s value with a 90% accuracy rate.Not available
Price/Sqft$427/sqft
Monthly cost
Open Calculator
Description
Step into modern luxury and comfort! This brand-new corner detached home built in 2024, by one of the area's most trusted and reputable builders, offers the perfect blend of style, comfort, and contemporary design. Everything is new, including windows, doors, furnace, A/C, roof, and more, providing true peace of mind for years to come. Designed for modern family living, this beautiful home features 4 spacious bedrooms and 3 bathrooms. A welcoming foyer opens into a bright open-concept living and dining area, ideal for everyday living and entertaining. The modern kitchen is equipped with all brand-new stainless steel appliances and a centre island with a breakfast bar, perfect for morning coffee or casual family meals. Large windows throughout the home, especially in the bedrooms, bring in an abundance of natural sunlight, creating a warm and uplifting atmosphere. The second-floor laundry room adds everyday convenience. The large unfinished basement offers excellent potential for a second unit, making it a great opportunity for additional income or extended living space. Proudly situated on a premium corner lot, this home also includes a double-car garage with convenient interior access, easy highway access, and is just a 5-minute drive to the heart of Hamilton Mountain. Close to Hamilton Airport, shopping, schools, parks, and all major amenities. A rare opportunity to own a truly modern home in a prime location.
Property Details
Interior
Features
Main Floor
Kitchen
3.2 x 3.81Custom Backsplash / Family Size Kitchen / Quartz Counter
Living
7.67 x 4.7Combined W/Dining / W/O To Yard
Foyer
0.0 x 0.0Ceramic Floor
Bathroom
0.0 x 0.02 Pc Bath / Ceramic Floor / Cathedral Ceiling
Exterior
Features
Parking
Garage spaces 2
Garage type Attached
Other parking spaces 4
Total parking spaces 6
Property History
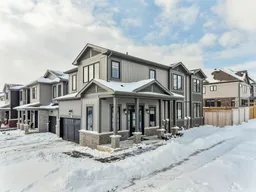 50
50