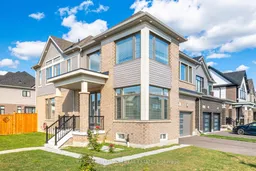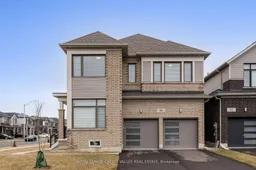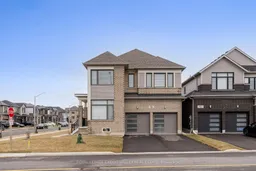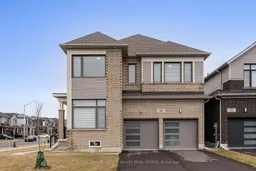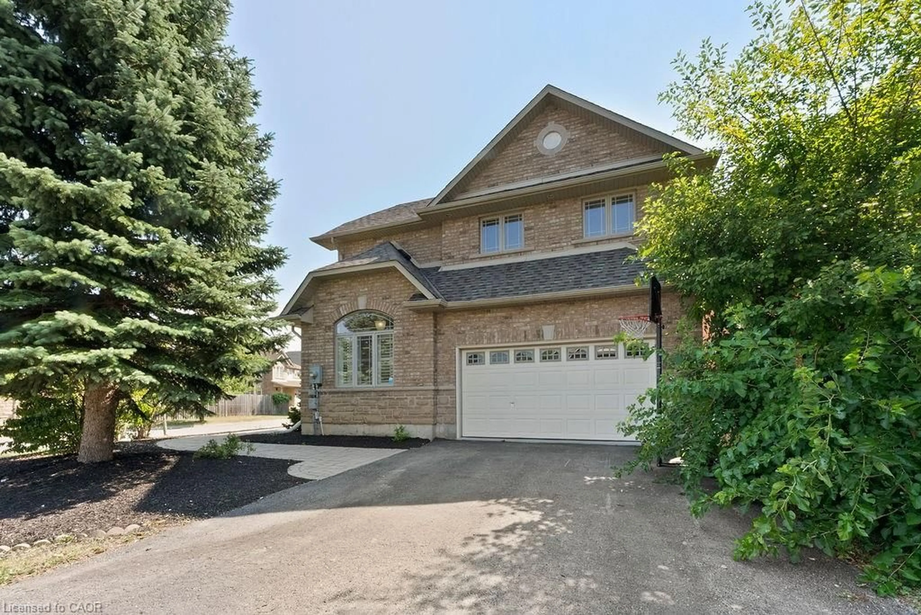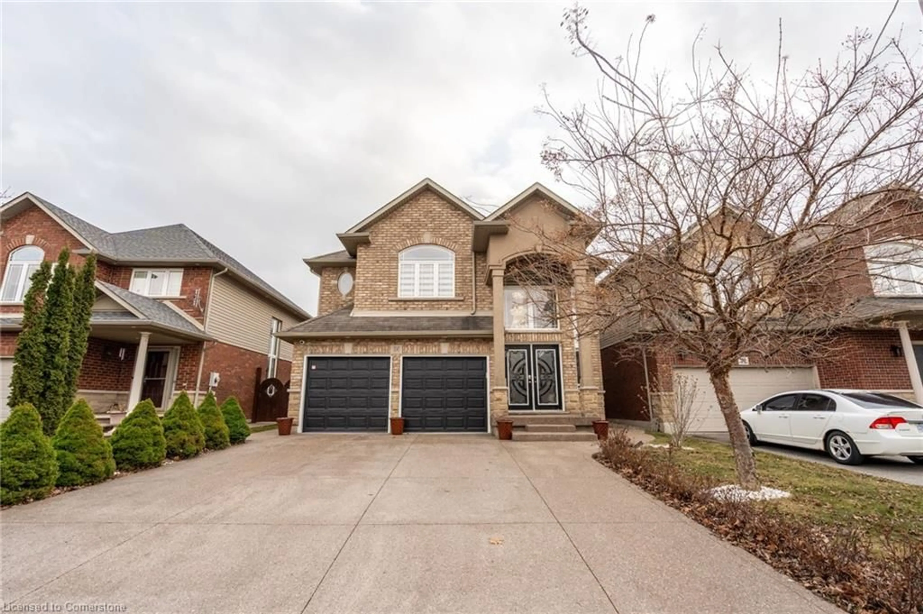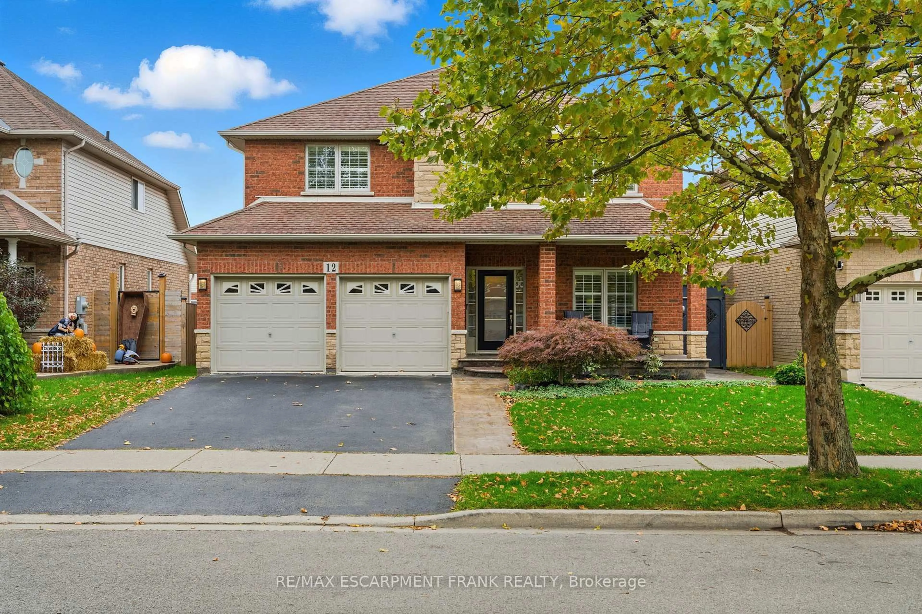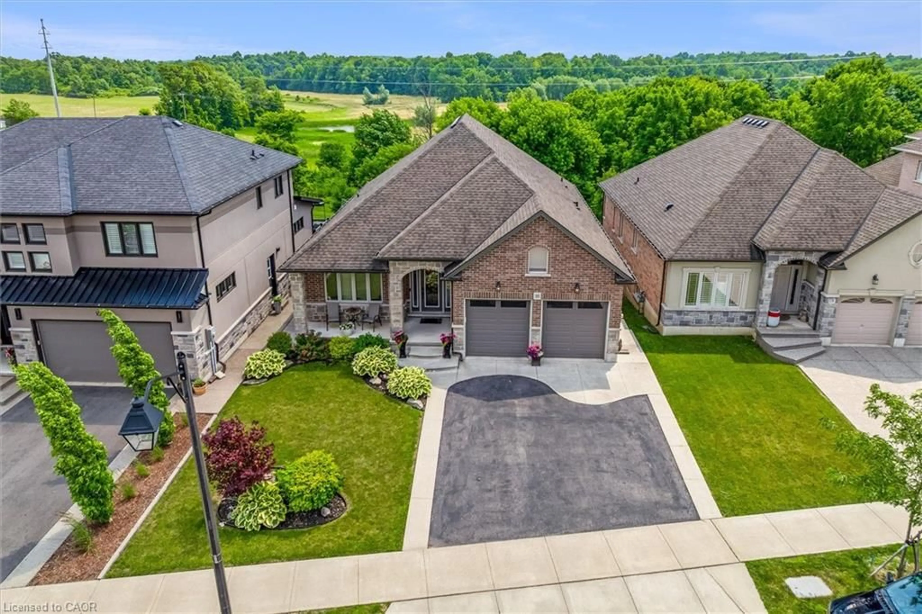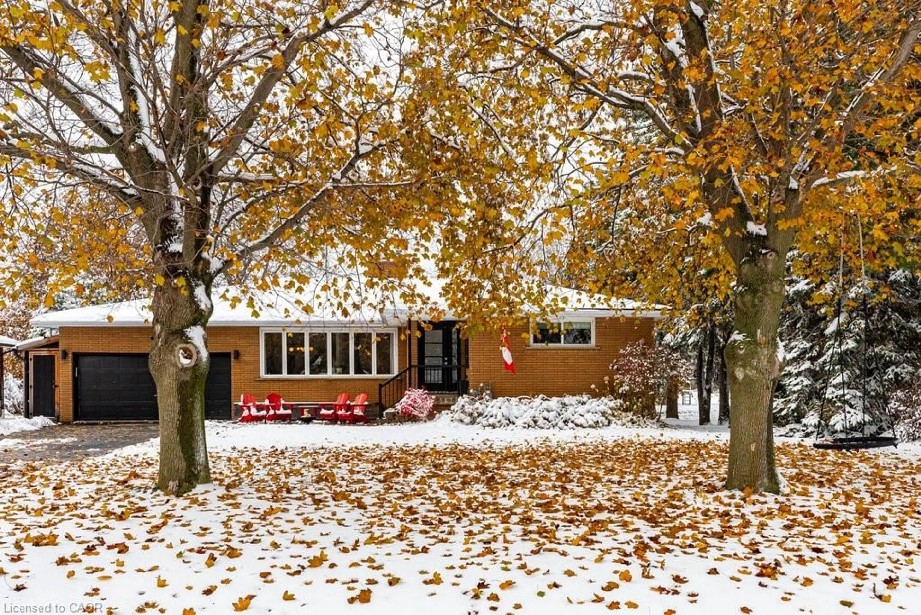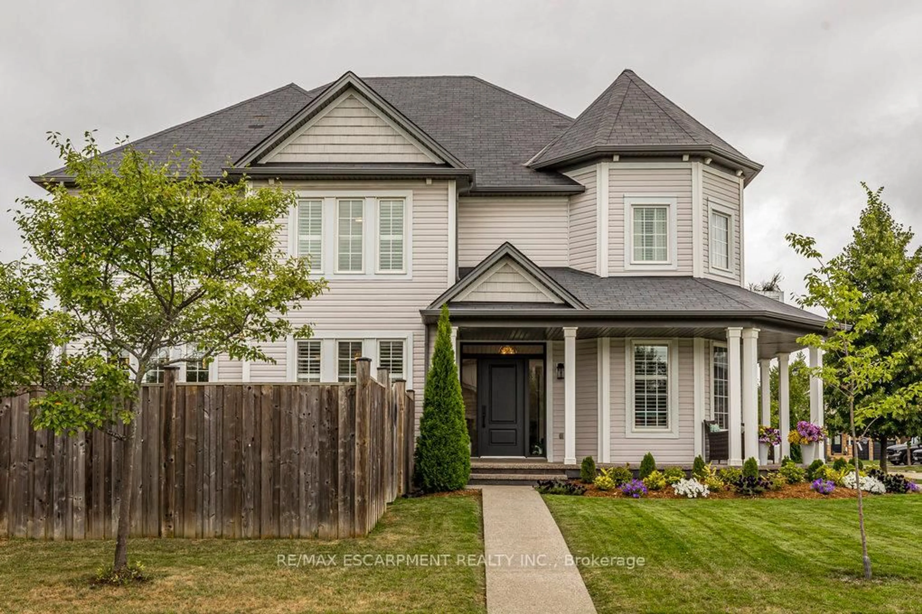Welcome to this Absolute Showstopper Double Car Garage Detached Home!Just 3 years old, this park-facing gem boasts striking curb appeal with no sidewalk out front. Designed with elegance and functionality in mind, it features 4 bedrooms, 4 bathrooms, a double-door entrance, 9ft ceilings, and hardwood flooring on the main level. Large windows throughout fill the home with beautiful natural sunlight.The custom kitchen is a chef's delight with extended-height cabinetry, pots & pans drawers, extended breakfast bar, double sink, quartz countertops, tile backsplash, stainless steel range hood & appliances, gas stove, and fridge with waterline.Upstairs offers a well-designed layout with 3 full bathrooms, ideal for large families. The primary suite includes his & her closets, while custom closet organizers provide exceptional storage throughout. Main-floor laundry with pantry adds everyday convenience.
Inclusions: Modern light fixtures & chandeliers, Exterior pot lights, Cold storage, 200 AMP electrical panel, 3-pc basement bathroom rough-in, Central AC, Central Humidifier, Smart garage door openers with remote, Gold warranty on smart stainless steel appliances (except stove), Newly fenced yard
