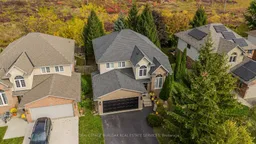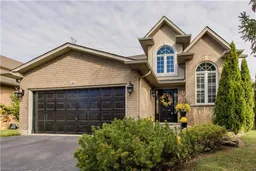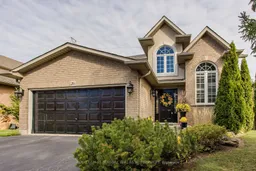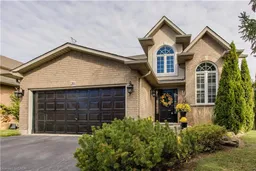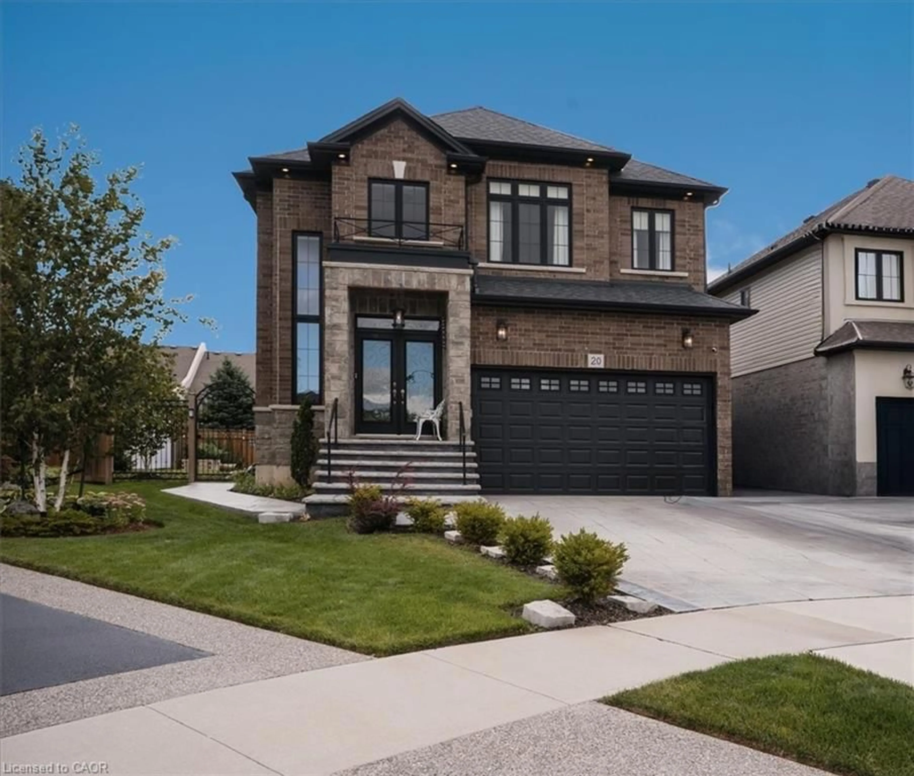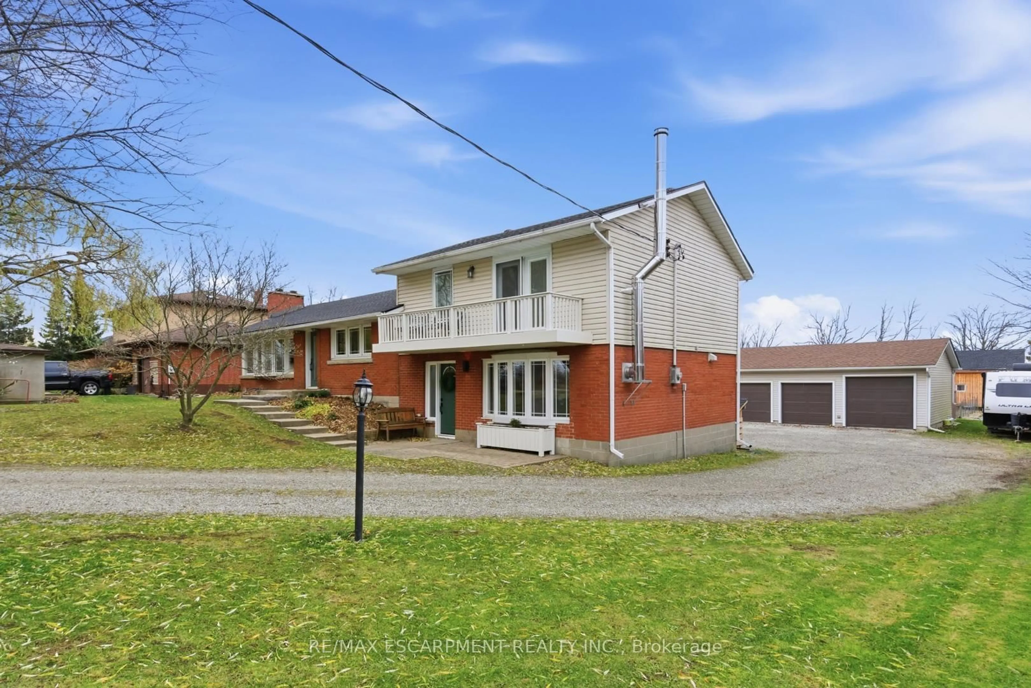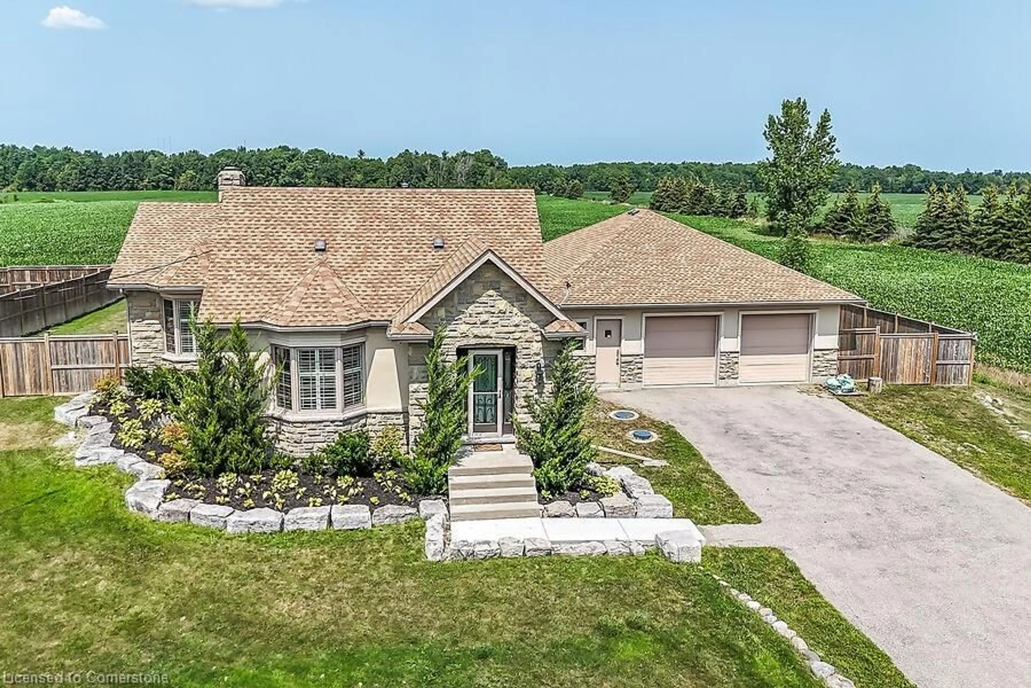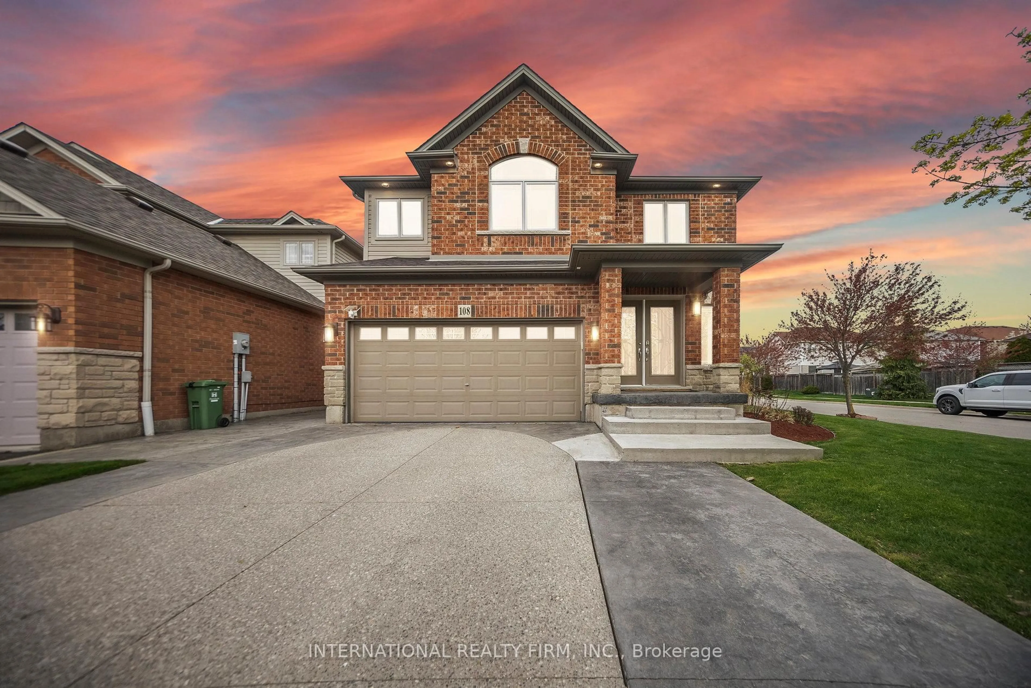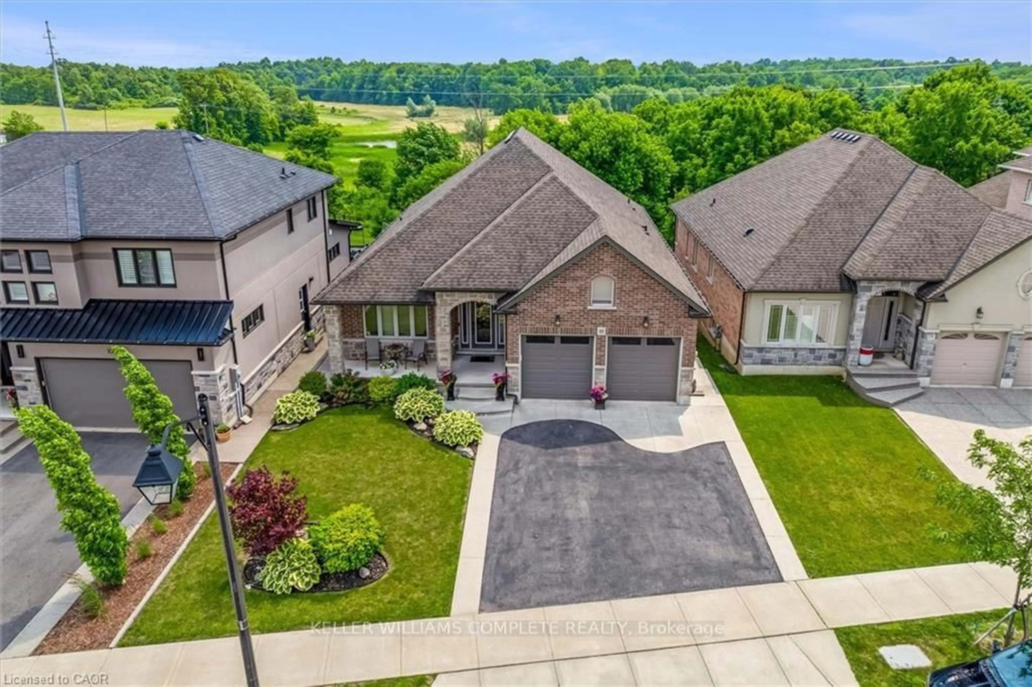Nestled in a sought-after Glanbrook community, this exceptional family home offers the perfect blend of comfort, space, and modern elegance - backing onto lush green space for added privacy and tranquility. Surrounded by mature trees and beautifully landscaped gardens, its inviting curb appeal sets the tone for what awaits inside. Located in a family-friendly neighbourhood near top-rated schools, parks, and convenient highway access, this home was designed with growing families in mind. Step inside to a bright, open-concept main floor highlighted by hardwood flooring and California shutters throughout. The living room impresses with soaring vaulted ceilings, while the formal dining room features timeless crown moulding - perfect for gatherings and celebrations. The kitchen is both stylish and functional, boasting a large island with granite countertops and a breakfast bar, ample cabinetry, a chic tile backsplash, stainless steel appliances, and designer lighting. A walkout leads to the private rear patio, seamlessly extending your living space outdoors. The adjoining family room is warm and welcoming with a gas fireplace and a large window overlooking the yard. A convenient 2-piece powder room completes the level. Upstairs, the spacious primary suite offers a true retreat with dual walk-in closets and a luxurious 4-piece ensuite featuring a soaker tub and walk-in shower. Two additional well-sized bedrooms and another full bathroom ensure plenty of space for the whole family. The fully finished lower level adds incredible versatility, offering a spacious rec room with laminate flooring and an additional bedroom - perfect for guests, teens, or a home office. Outside, the fully fenced yard is private and serene, featuring an interlock patio ideal for summer entertaining, a large shed for extra storage, and a generous green space for kids and pets to play. A true family gem offering space, style, and a peaceful setting - this home checks every box.
Inclusions: Central Vac, Dishwasher, Dryer, Refrigerator, Stove, Washer, Window Coverings & All ELFs
