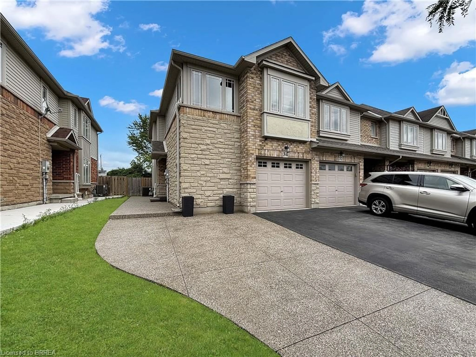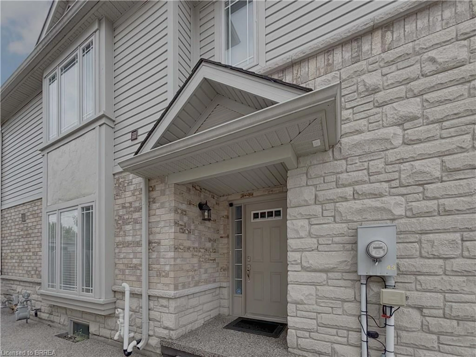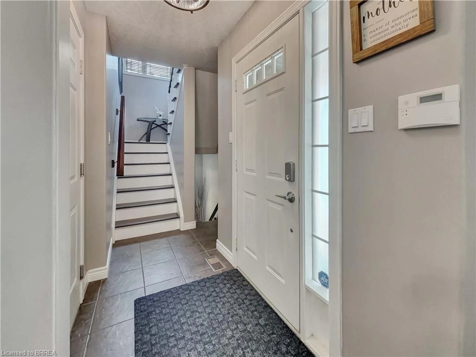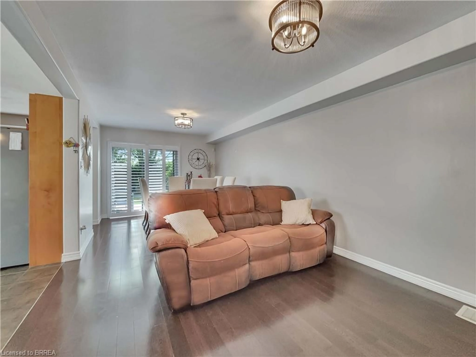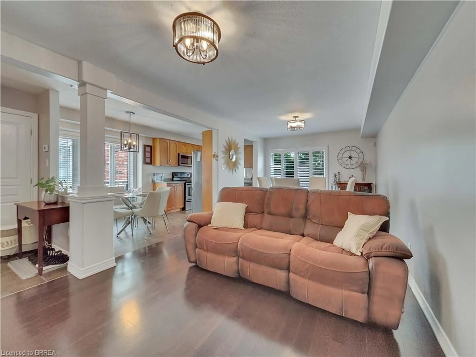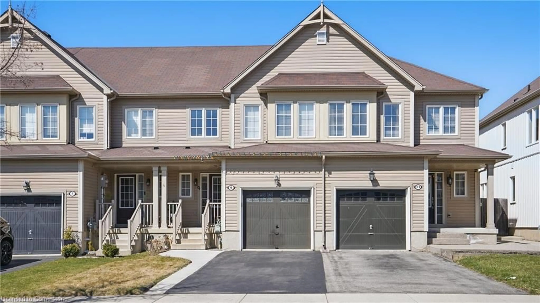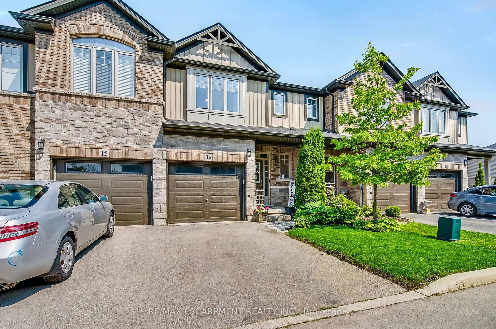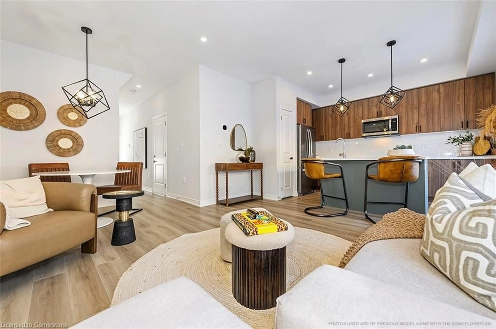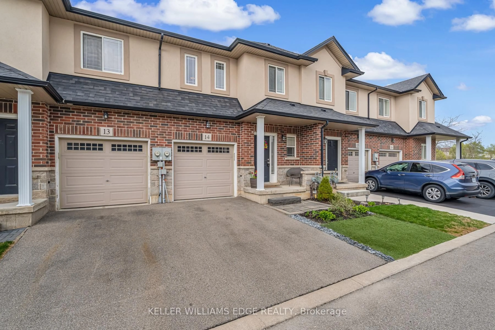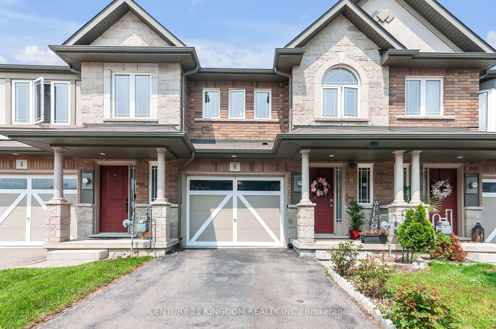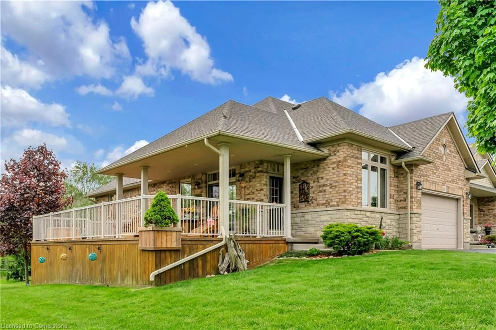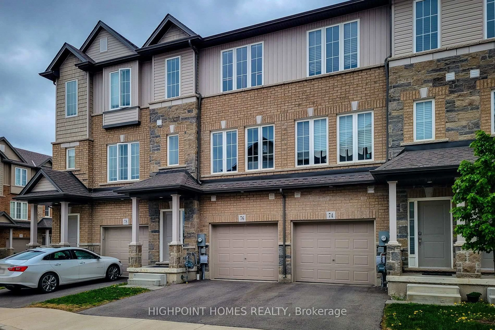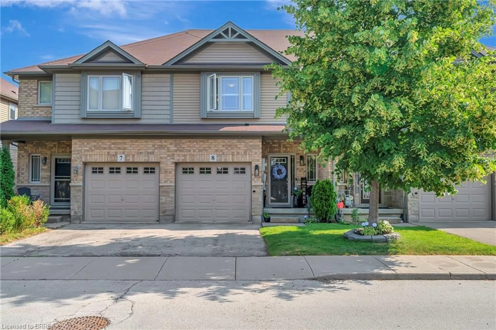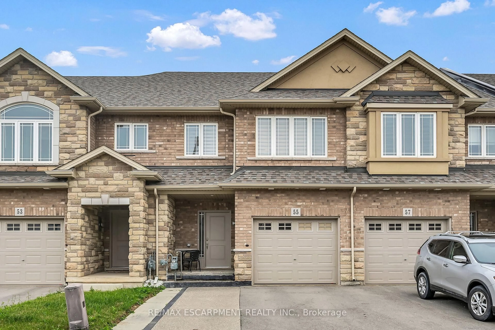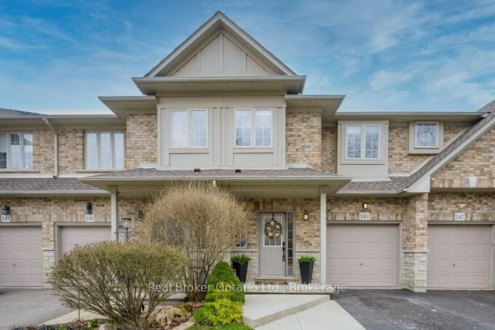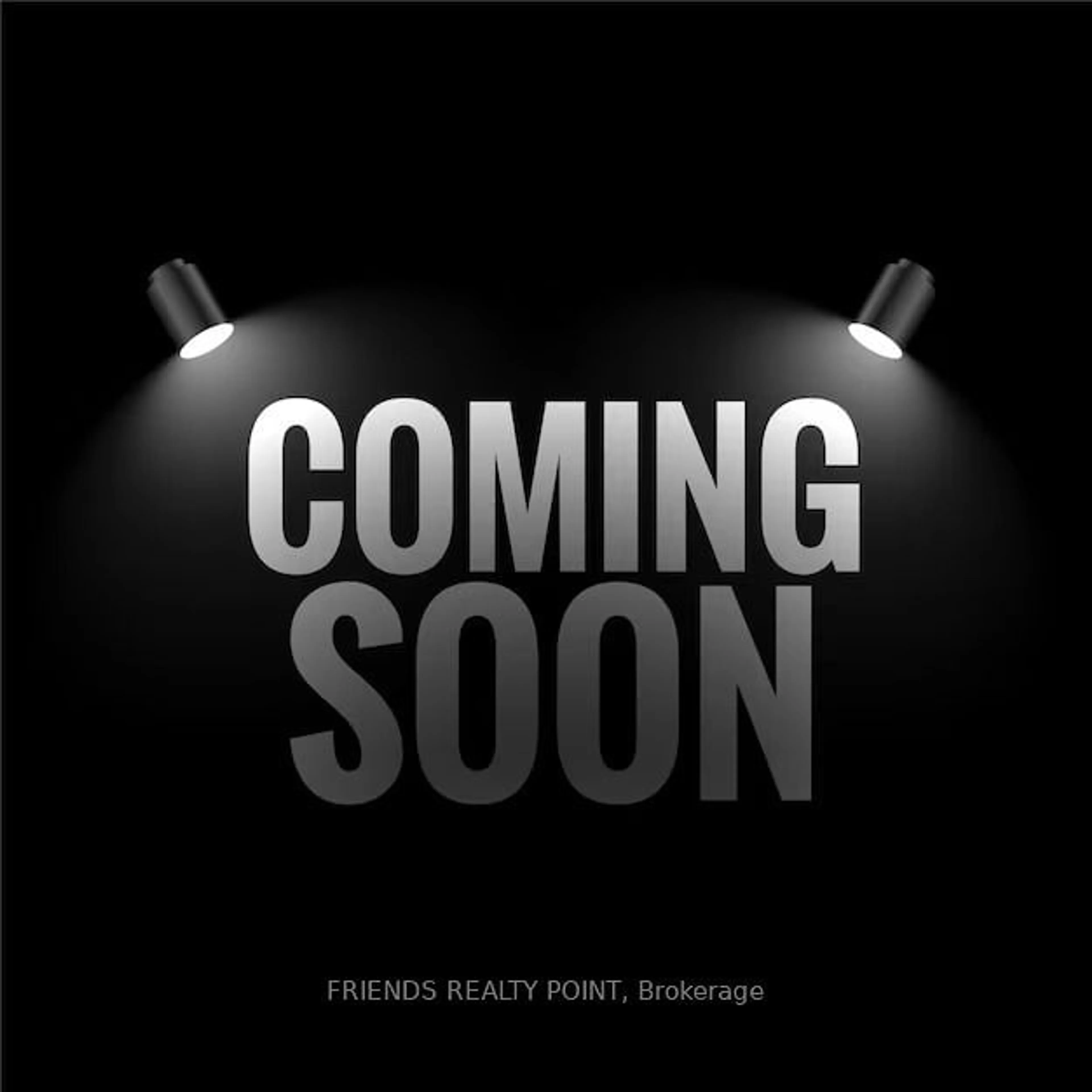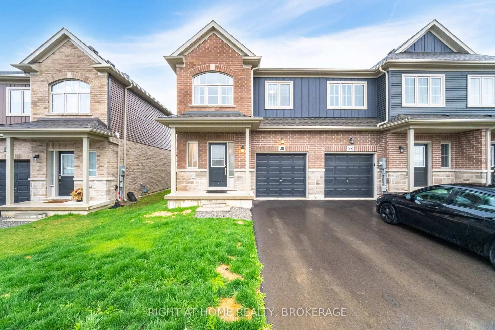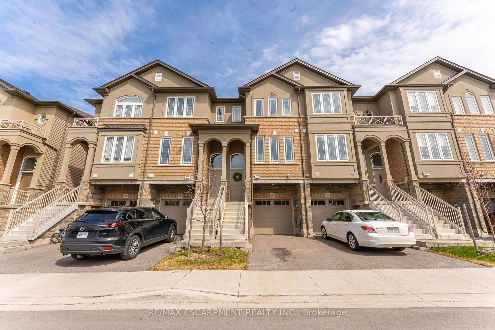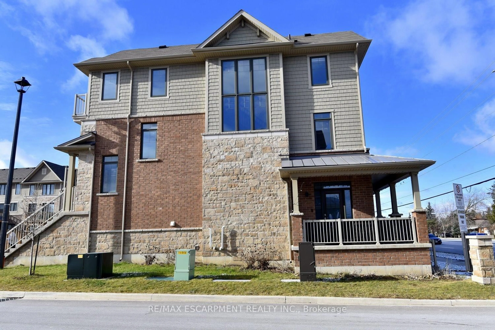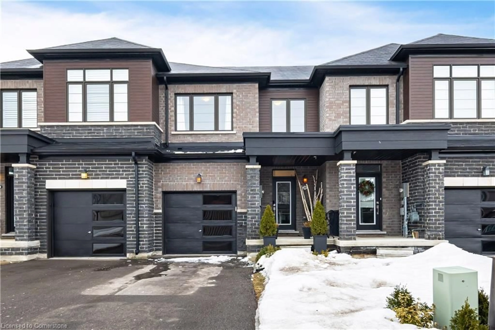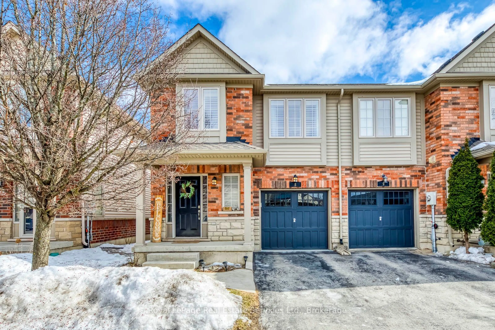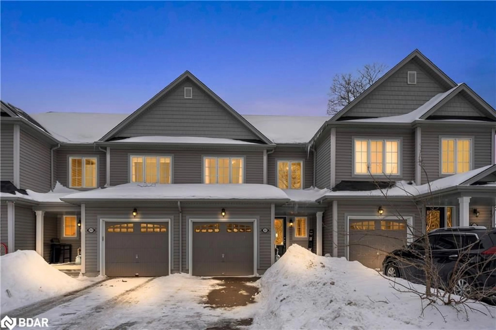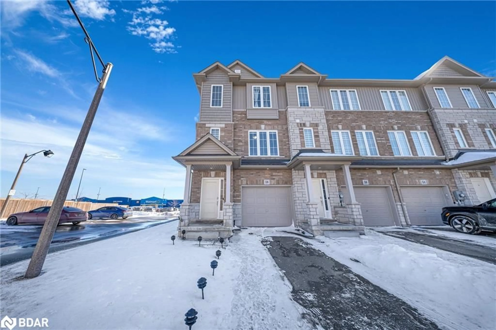34 Magnificent Way, Hamilton, Ontario L0R 1C0
Contact us about this property
Highlights
Estimated valueThis is the price Wahi expects this property to sell for.
The calculation is powered by our Instant Home Value Estimate, which uses current market and property price trends to estimate your home’s value with a 90% accuracy rate.Not available
Price/Sqft$425/sqft
Monthly cost
Open Calculator

Curious about what homes are selling for in this area?
Get a report on comparable homes with helpful insights and trends.
+26
Properties sold*
$736K
Median sold price*
*Based on last 30 days
Description
Welcome to 34 Magnificent Way a spacious and well-maintained freehold end unit townhome ideally located just steps from parks, schools, and everyday amenities. As you arrive, a newly poured concrete walkway leads you to the front door, setting the tone for what’s inside. The main floor features a bright, open-concept living and dining area, with California shutters on sliding doors that walk out to a private backyard, perfect for summer barbecues and relaxing evenings. The backyard has also been upgraded with a new concrete patio for easy maintenance and extra style. The kitchen is equipped with stainless steel appliances and offers a second casual dining space, ideal for morning coffee or quick meals. Upstairs, you’ll find two generously sized bedrooms, a guest bathroom, and a versatile landing area that can be used as a home office or reading nook. The primary bedroom includes a walk in closet and a private ensuite with a Jacuzzi tub for added comfort. Laundry is also conveniently located on the upper level. The finished basement offers even more living space with new vinyl flooring, a two-piece bathroom, and a cozy rec room complete with a small bar area, perfect for entertaining or movie nights. This one checks all the boxes for comfort, convenience, and location. Don’t miss your chance to call this home!
Property Details
Interior
Features
Main Floor
Kitchen
17 x 8.06Dining Room
3.45 x 3.23Living Room
23.02 x 11Bathroom
2-Piece
Exterior
Features
Parking
Garage spaces 1
Garage type -
Other parking spaces 1
Total parking spaces 2
Property History
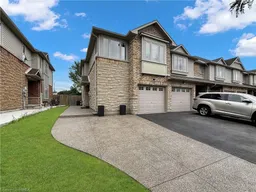 28
28