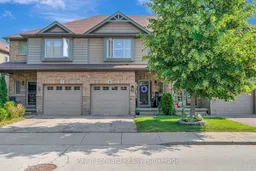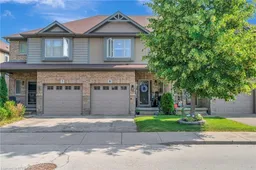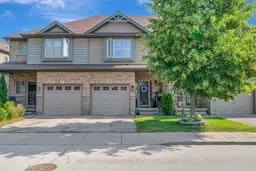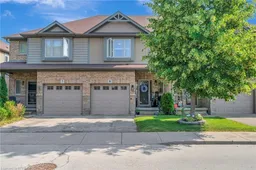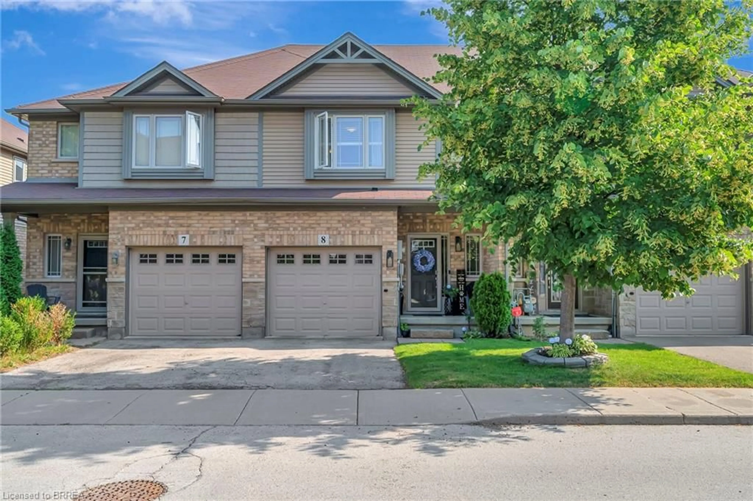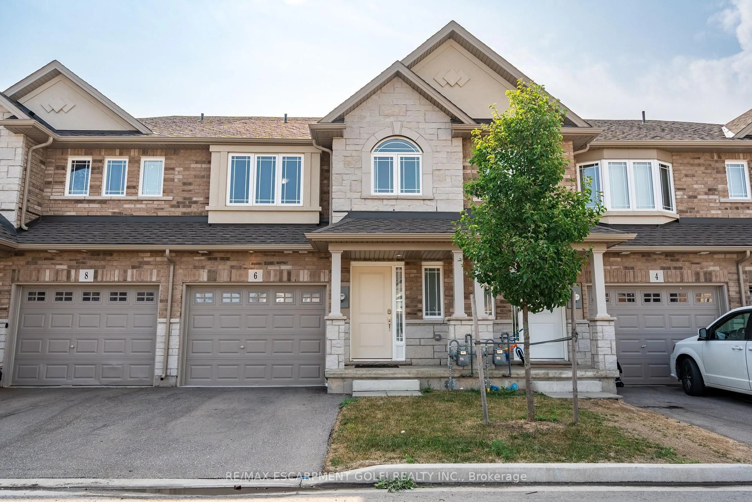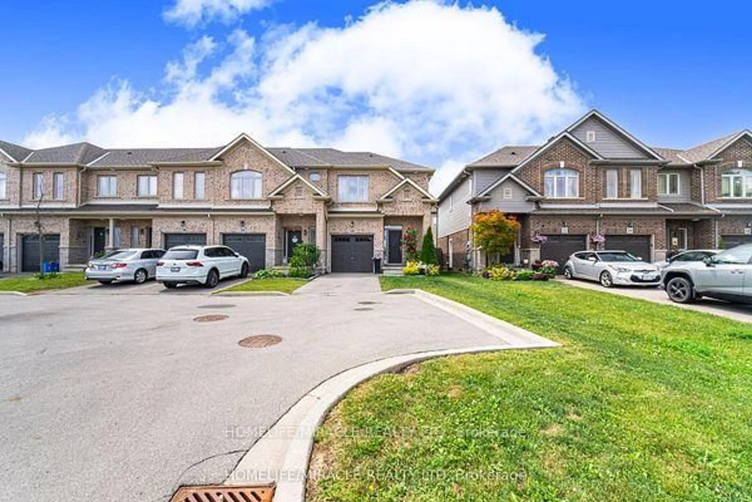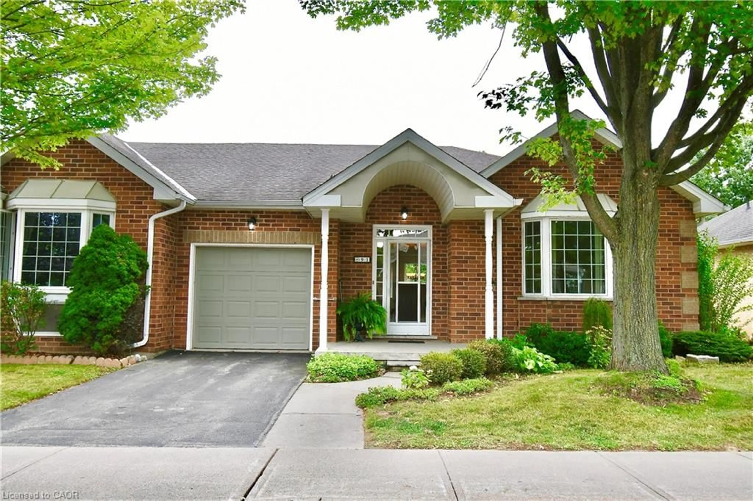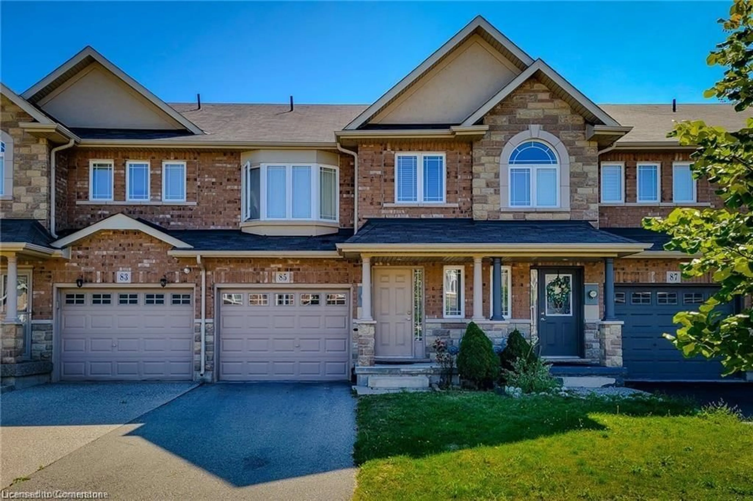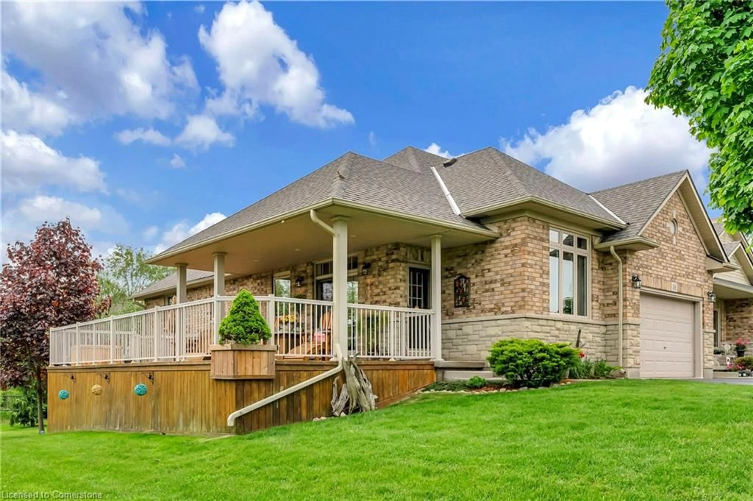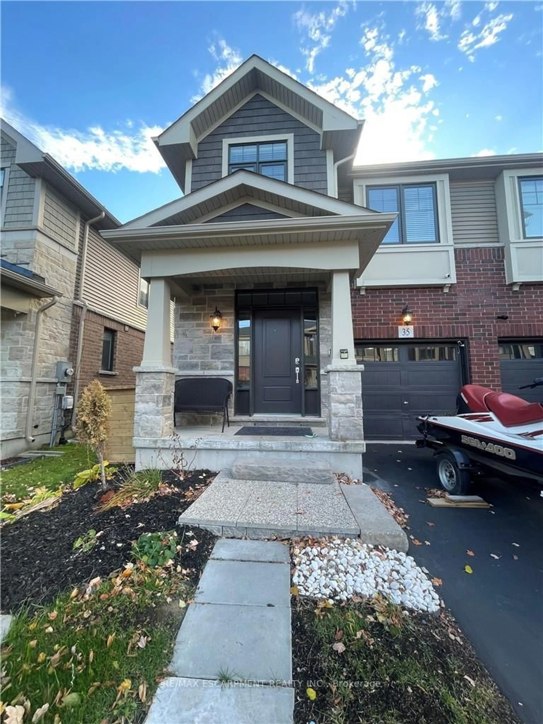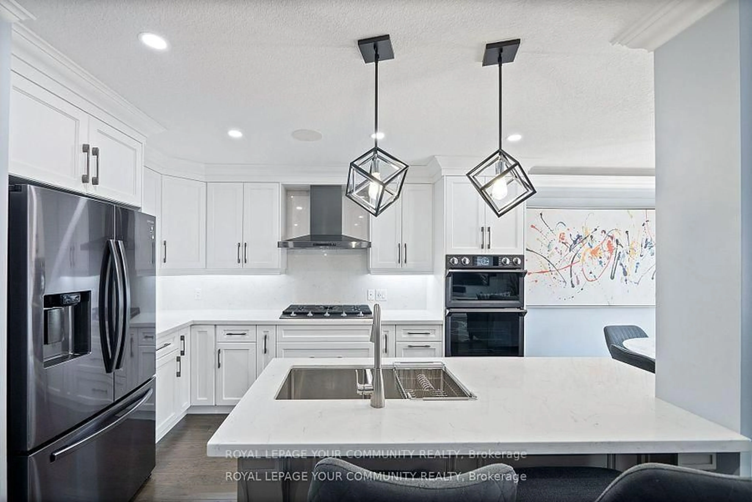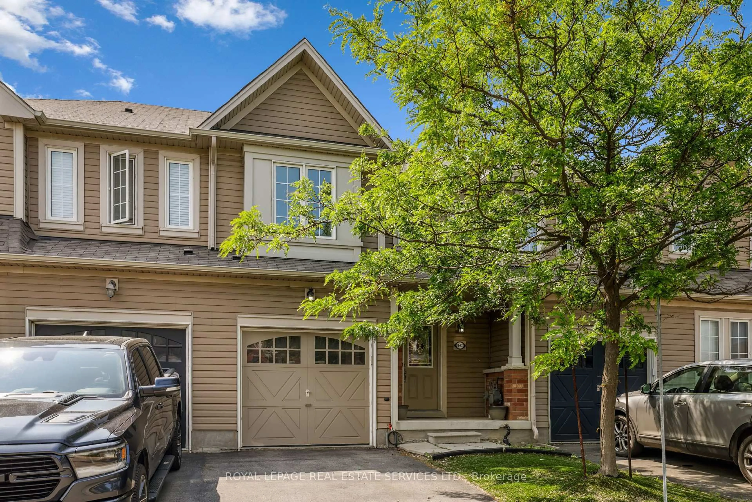This beautiful townhouse in Binbrook offers a blend of style, comfort, and convenience throughout. The open concept main floor features rich hardwood flooring in the living room and an updated bathroom, adding a modern touch to the home's warm and inviting atmosphere. The kitchen is well-equipped with sleek stainless steel appliances, an island with bar seating, and ample space for meal prep and entertaining. Step directly outside from your dining area to your private backyard. This low-maintenance fully-fenced private backyard includes a deck that covers the entire space, making it ideal for relaxing or hosting outdoor gatherings. Upstairs, you'll find a spacious primary bedroom complete with three large closets and ensuite privilege perfect for those seeking both comfort and functionality. Two additional bedrooms on this level are perfect for children, guests, or as a home office. Enjoy the everyday convenience of second-floor laundry, making chores a breeze. The unfinished basement presents an exciting opportunity to customize and expand your living space to suit your personal style and needs. Additional notable features include keyless entry, a brand-new air conditioner installed in 2024, low monthly condo fees, and a location that can't be beat - just minutes from local schools, parks, and the scenic Binbrook Conservation Area. This home offers the perfect balance of everyday convenience and tranquil living. **INTERBOARD LISTING: BRANTFORD REGIONAL R. E. ASSOC.**
Inclusions: Built-in Microwave, Dishwasher, Dryer, Garage Door Opener, Refrigerator, Stove, Washer
