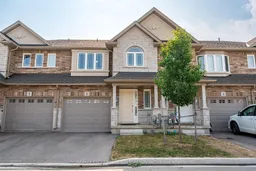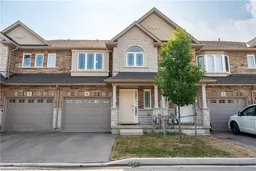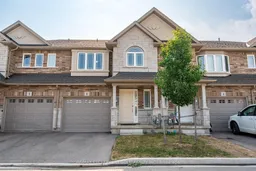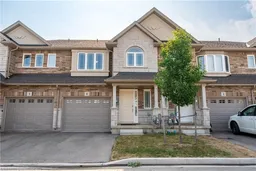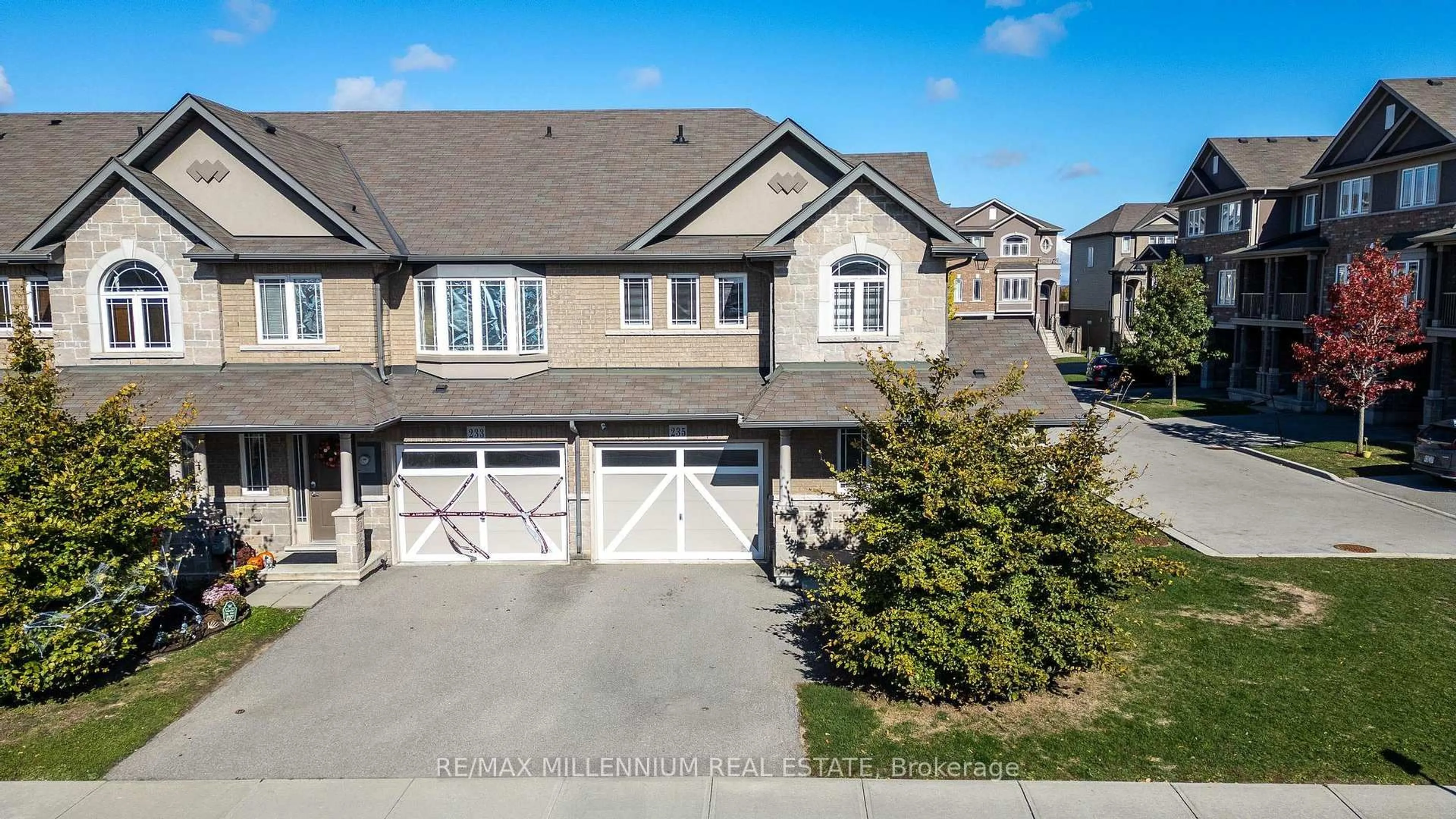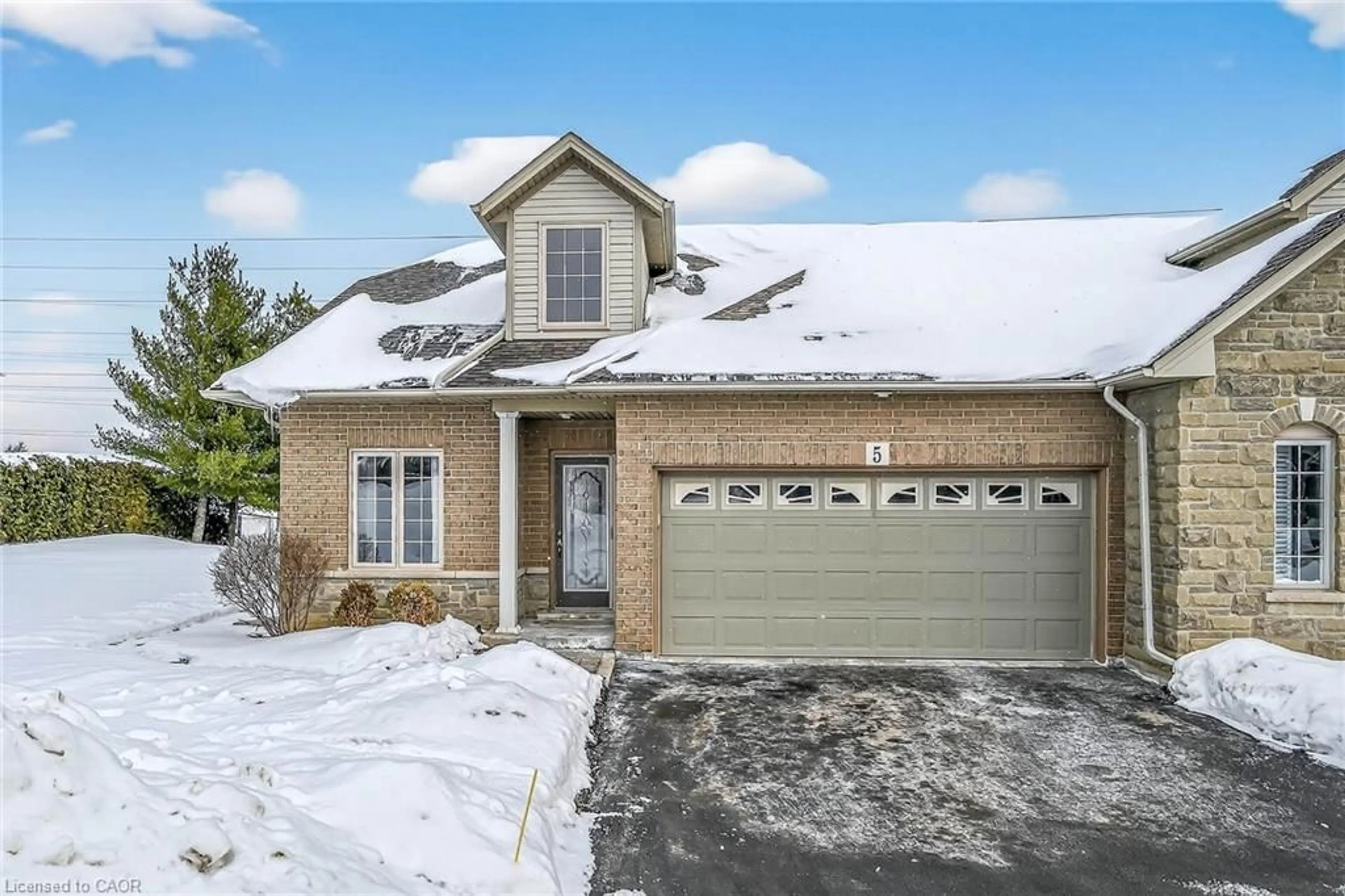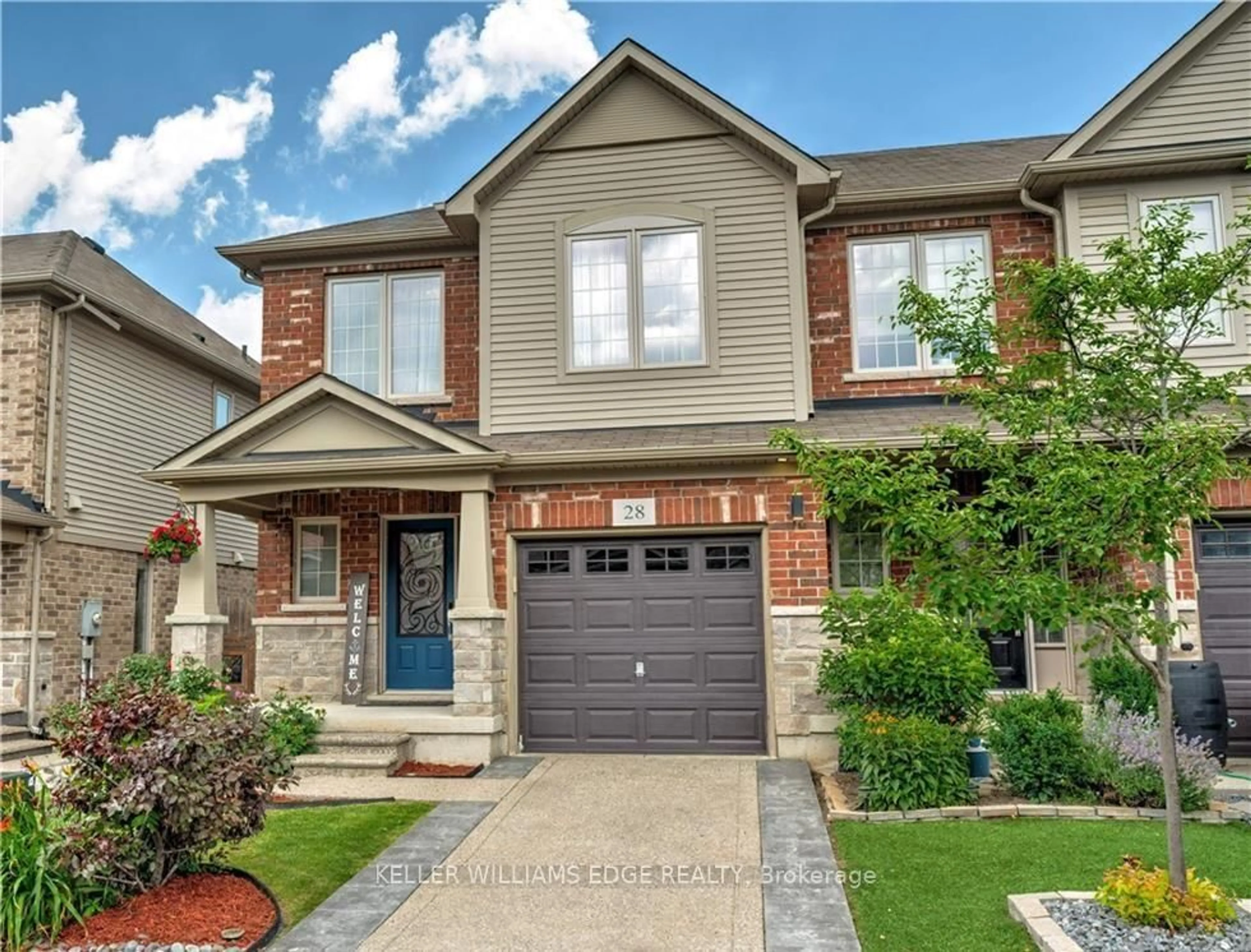Welcome to 6 Loon Lane - a beautifully updated 2-storey townhome in the heart of Stoney Creek's sought-after Summit Park community! Offering over 1,500 sq. ft. of bright, modern living space, this home blends comfort and style with an open-concept main floor featuring rich flooring, large windows, and a seamless flow for both entertaining and everyday living. The stunning upgraded kitchen steals the show with sleek grey cabinetry, quartz countertops, stainless steel appliances, and an oversized island perfect for casual dining or morning coffee. The living and dining areas open through patio doors to a fully fenced backyard - ideal for BBQs, kids, or pets. Upstairs, you'll find 3 spacious bedrooms including a peaceful primary suite with walk-in closet and private 3-piece ensuite, plus a full 4-piece bath. Enjoy inside garage access, a bright unfinished basement full of potential, and a prime location steps to parks, schools, trails, shopping, and transit - there's even a playground around the corner! Freshly priced and move-in ready - this home is perfect for first-time buyers, young families, or savvy investors looking to get into one of Stoney Creek's most desirable communities!
Inclusions: Built-in Microwave, Dishwasher, Dryer, Refrigerator, Stove, Washer, Garage Door Opener & 2 Remotes, Window Blinds
