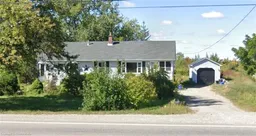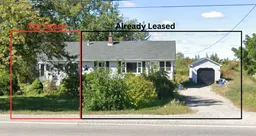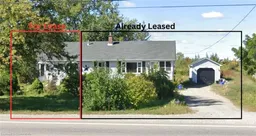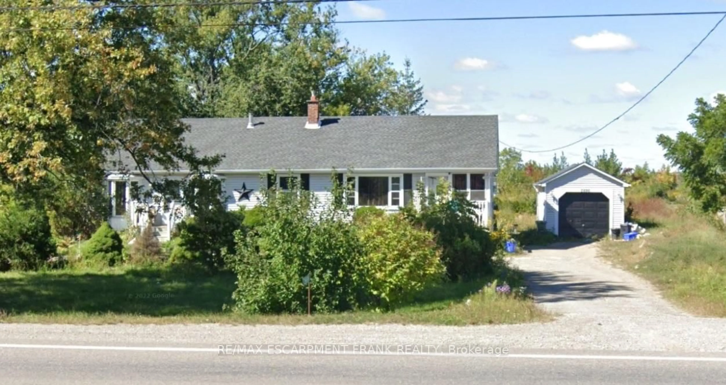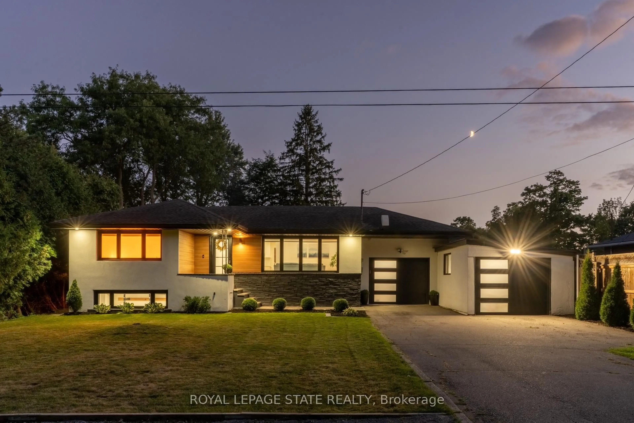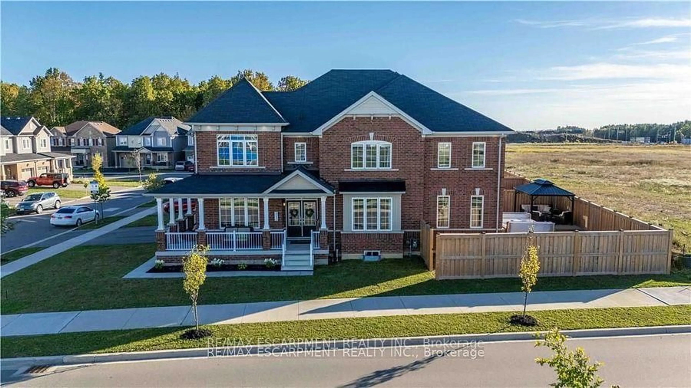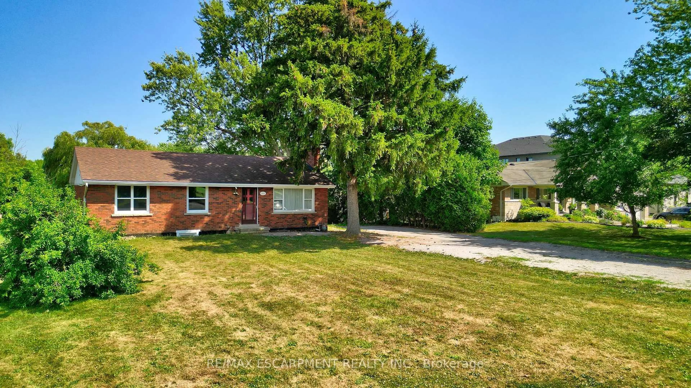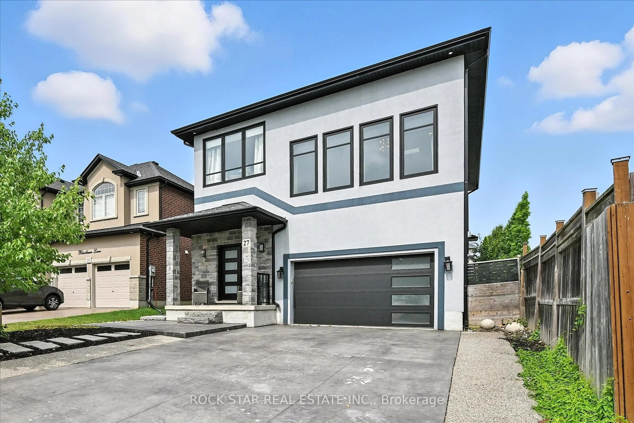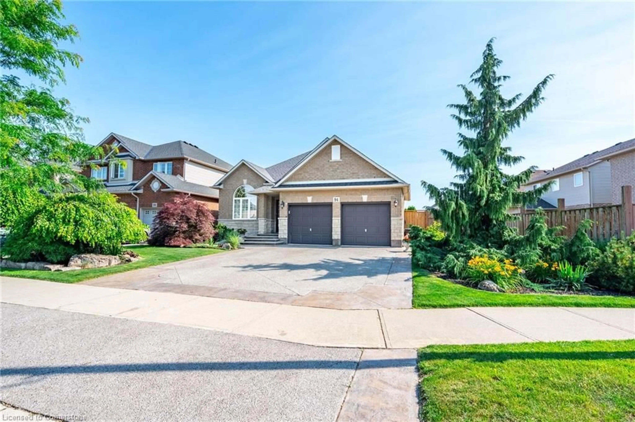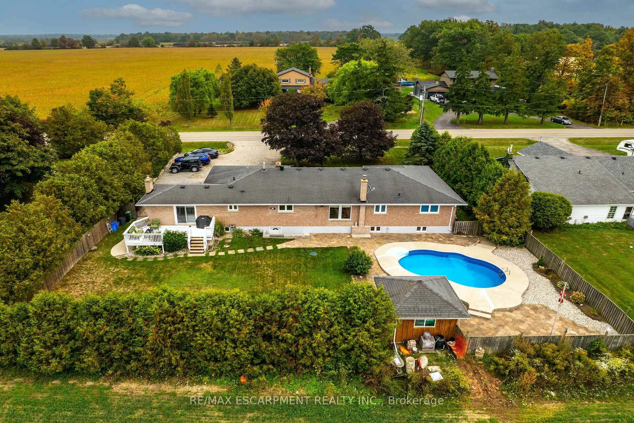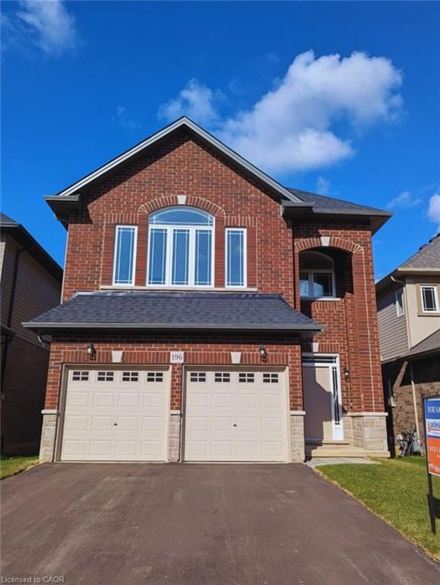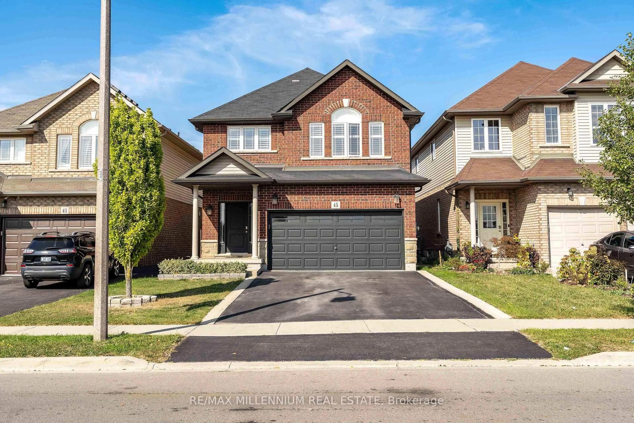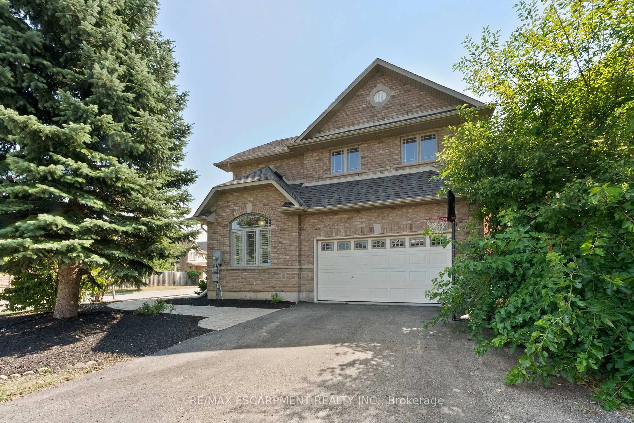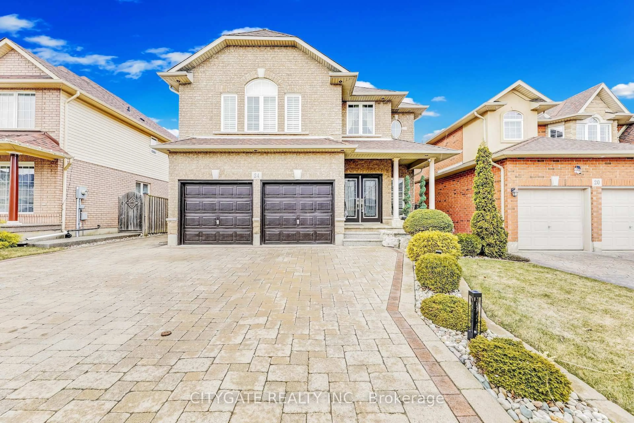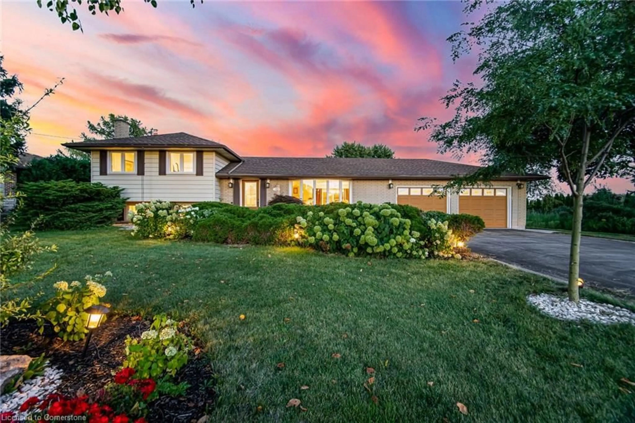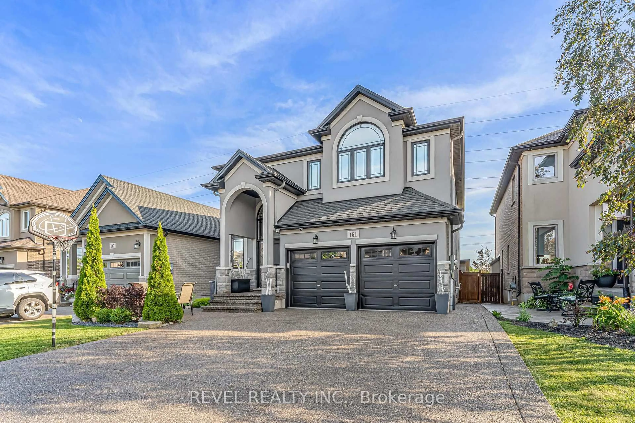2696 UPPER JAMES St, Hamilton, Ontario L0R 1W0
Contact us about this property
Highlights
Estimated valueThis is the price Wahi expects this property to sell for.
The calculation is powered by our Instant Home Value Estimate, which uses current market and property price trends to estimate your home’s value with a 90% accuracy rate.Not available
Price/Sqft$758/sqft
Monthly cost
Open Calculator
Description
Prime investment, personal residence, or development opportunity. This spacious and versatile 5-bedroom, 2-bathroom home offers exceptional potential for investors, multi-generational families, or homeowners looking to maximize value. With two full kitchens and two large living rooms, the layout is ideal for rental income, personal use, or extended family living. Situated on an impressive 96 x 429-foot lot, the property provides not only space and privacy but also significant development potential. Whether you're considering future severance, additional dwelling units, or redevelopment (buyer to verify), the lot size opens the door to a wide range of possibilities. Currently leased to AAA tenants, the property generates over $8,000 per month in rental income, which includes revenue from the rear portion of the lot that is also leased. With less than a year remaining on the lease, new ownership will enjoy both strong cash flow and flexibility to pursue future plans. Located close to all major amenities, including shopping, schools, parks, and public transit, this property offers the perfect balance of income, space, and long-term potential. Whether you're looking to invest, live in, or develop, this is a rare opportunity you won't want to miss.
Property Details
Interior
Features
Main Floor
Br
2.44 x 2.44Br
2.14 x 2.14Br
3.05 x 3.05Br
3.05 x 3.05Exterior
Features
Parking
Garage spaces 1
Garage type Detached
Other parking spaces 6
Total parking spaces 7
Property History
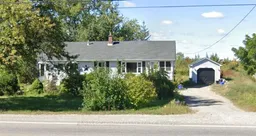 1
1