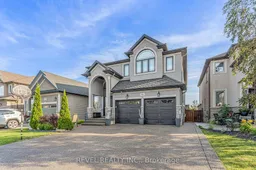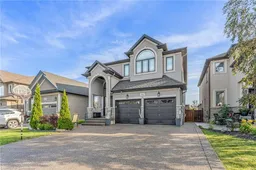Where city convenience meets country serenity - Welcome to 151 Greti Drive. Set on a quiet, family-friendly street with no rear neighbours, this beautifully maintained 4-bed, 2.5-bath home offers over 2,500 sqft of upgraded living space designed for comfort and connection. Step into the grand double-height foyer, complete with a crystal chandelier, and enjoy the open-concept main floor featuring 9ft ceilings, a spacious living area with custom-built entertainment unit (2021), and an upgraded kitchen with quartz countertops and modern finishes. A custom brick feature wall adds character to the powder room (2017), while a built-in foyer storage unit (2022) brings style and function to your foyer. Upstairs, the primary bedroom features a walk-in closet, private ensuite, and brand new carpet (2025). Youll also find three additional bedrooms and a fresh new stair runner installed this year. Outside, enjoy your private backyard oasiscomplete with professional landscaping and hardscaping (2018), a heated saltwater pool with high-efficiency pump (2018), and a large storage shed (2023). Built in 2016 and meticulously maintained by it's first owners, this home includes an unfinished basement ready for your custom vision, plus parking for four with a double garage and double-wide driveway. Ideally located just minutes from parks, schools, shopping, and major commuter routes151 Greti Dr offers the elevated lifestyle youve been waiting for. Space, privacy, and a touch of luxury. Dont miss
Inclusions: Dishwasher, Dryer, Garage Door Opener, Range Hood, Refrigerator, Stove, Washer, Window Coverings, Negotiable





